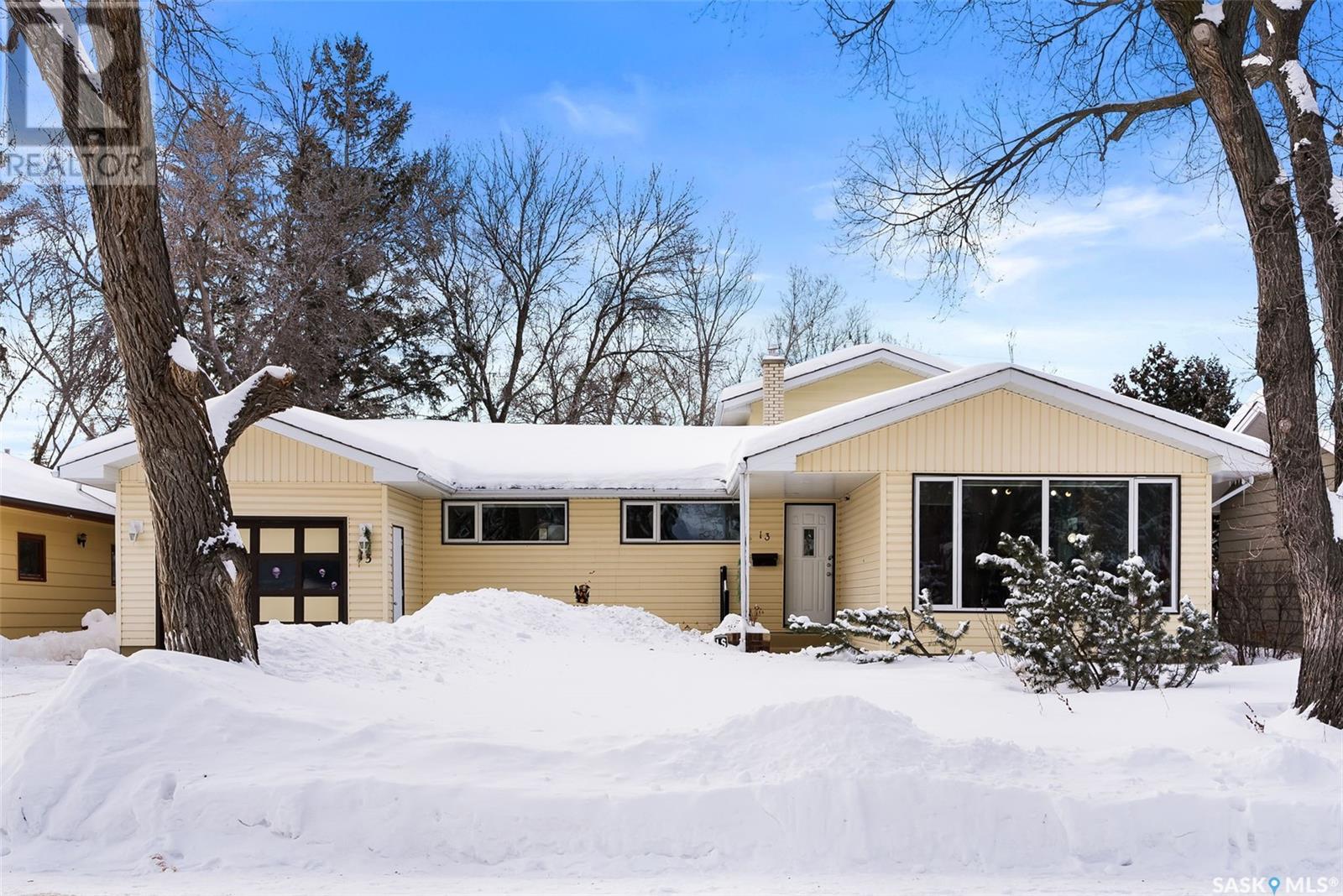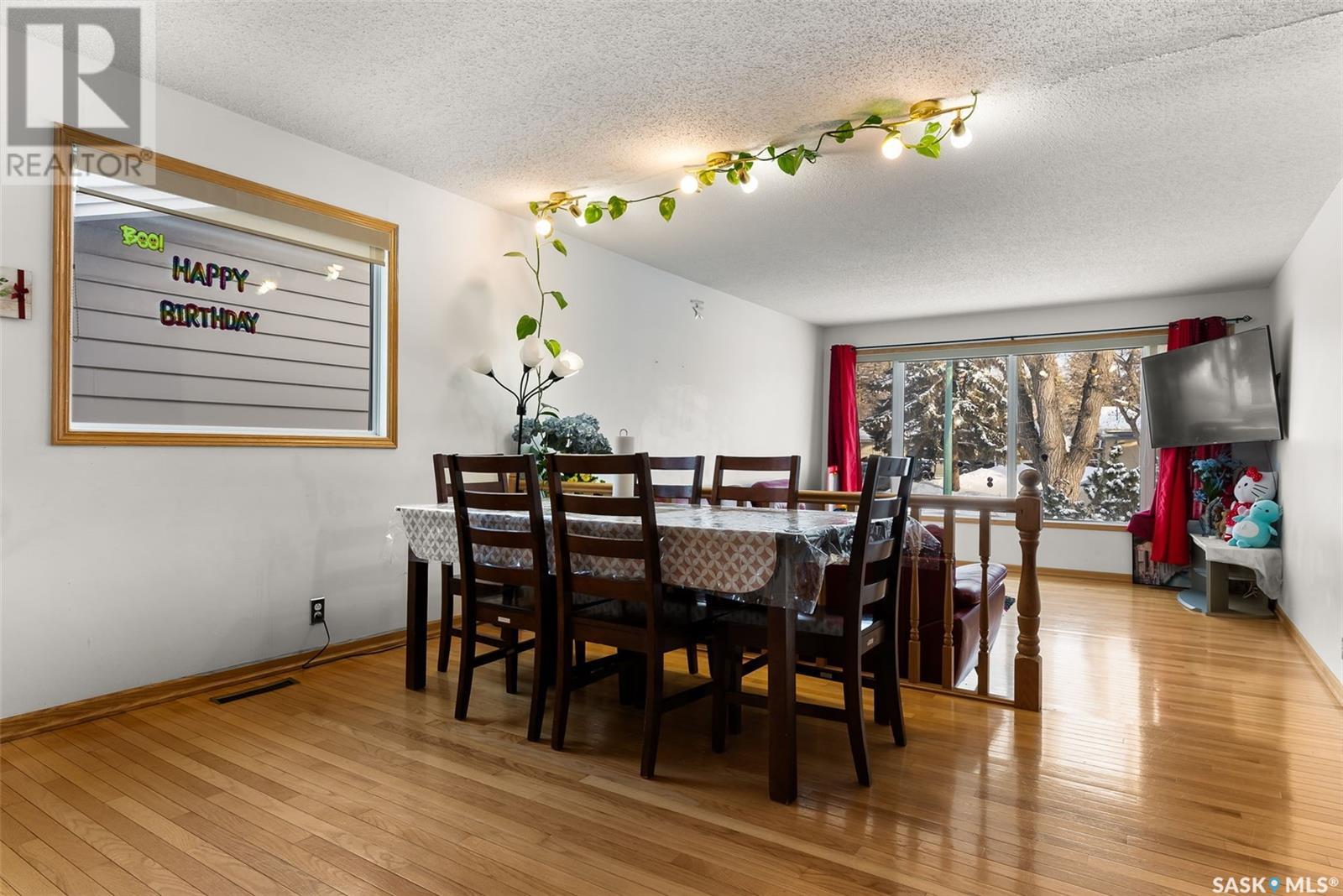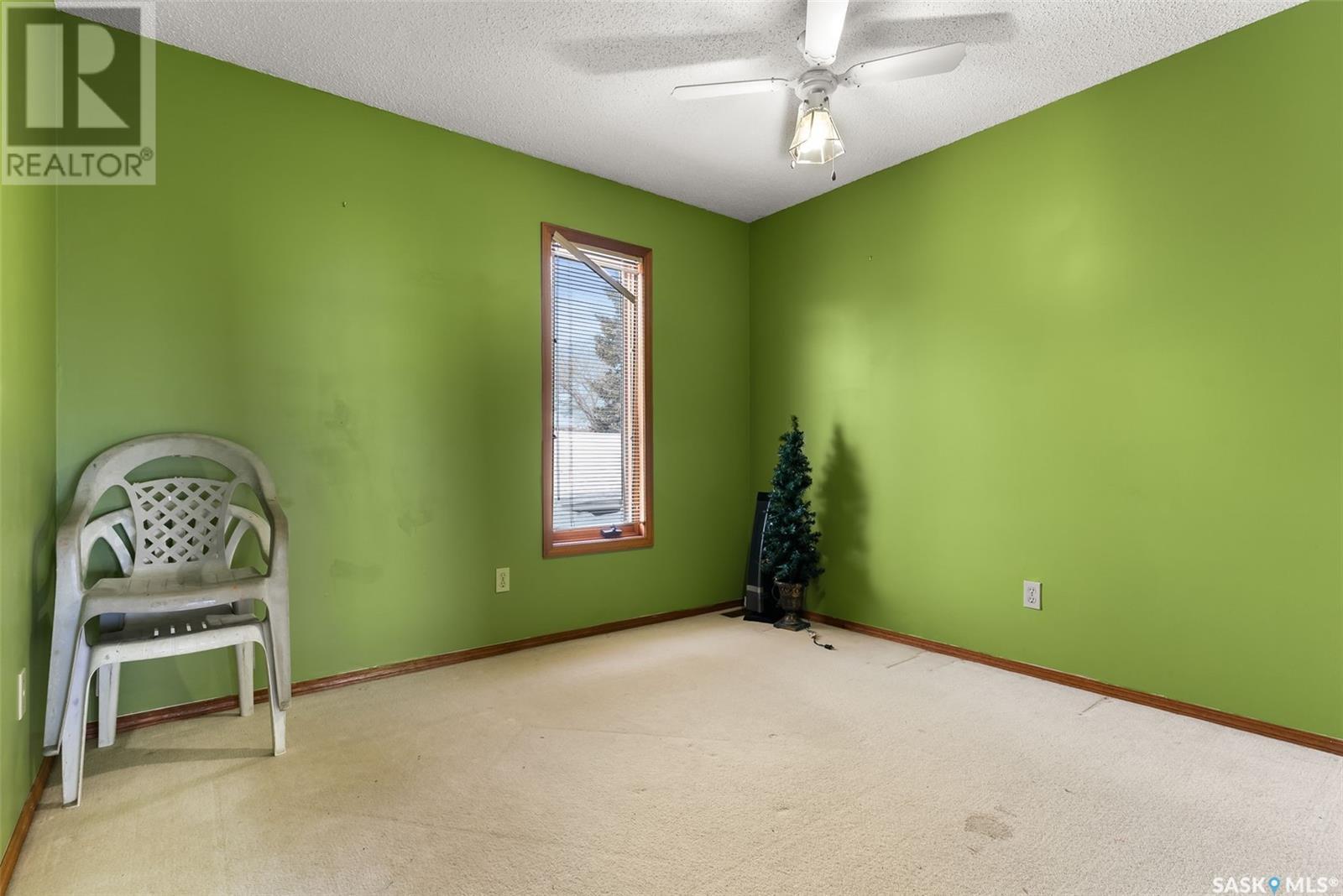13 Procter Place Regina, Saskatchewan S4S 4E9
$349,900
Welcome to 13 Procter Place, a well-maintained and spacious home located in the desirable Hillsdale neighborhood. Nestled on a quiet cul-de-sac, this 5-bedroom, 4-bathroom home offers a functional layout and plenty of living space for families of all sizes. On the main floor, you’ll find a bright living room with a large window that floods the space with natural light. The dining area has ample room for a large table, perfect for hosting family dinners. The kitchen offers plenty of cupboard space and includes all appliances for added convenience. A cozy family room features a charming fireplace and patio doors that open to the backyard, creating a seamless indoor-outdoor flow. Down the hall, there are three bedrooms, including a primary bedroom with a private 2-piece ensuite, plus a full 4-piece bathroom for the family. The second floor provides two additional spacious bedrooms, ideal for growing families or guest accommodations. The finished basement expands the living space, featuring a large rec room, a second kitchen, two dens (perfect for a home office or hobby room), and a 3-piece bathroom. Completing the home is a single attached garage, offering convenience and additional storage. Located close to schools, parks, the University of Regina, shopping, and amenities, this home is a fantastic opportunity for those looking for space, comfort, and a prime location in Hillsdale. (id:51699)
Property Details
| MLS® Number | SK995972 |
| Property Type | Single Family |
| Neigbourhood | Hillsdale |
| Features | Treed |
| Structure | Patio(s) |
Building
| Bathroom Total | 3 |
| Bedrooms Total | 5 |
| Appliances | Washer, Refrigerator, Dishwasher, Dryer, Microwave, Stove |
| Architectural Style | 2 Level |
| Basement Development | Finished |
| Basement Type | Full (finished) |
| Constructed Date | 1962 |
| Cooling Type | Central Air Conditioning |
| Fireplace Fuel | Wood |
| Fireplace Present | Yes |
| Fireplace Type | Conventional |
| Heating Fuel | Natural Gas |
| Heating Type | Forced Air |
| Stories Total | 2 |
| Size Interior | 1952 Sqft |
| Type | House |
Parking
| Attached Garage | |
| Parking Space(s) | 2 |
Land
| Acreage | No |
| Fence Type | Partially Fenced |
| Landscape Features | Lawn |
| Size Irregular | 6230.00 |
| Size Total | 6230 Sqft |
| Size Total Text | 6230 Sqft |
Rooms
| Level | Type | Length | Width | Dimensions |
|---|---|---|---|---|
| Second Level | Bedroom | 10 ft ,7 in | 9 ft ,7 in | 10 ft ,7 in x 9 ft ,7 in |
| Second Level | Bedroom | 14 ft ,9 in | 9 ft ,11 in | 14 ft ,9 in x 9 ft ,11 in |
| Basement | Other | 12 ft ,1 in | 16 ft ,2 in | 12 ft ,1 in x 16 ft ,2 in |
| Basement | Kitchen | 11 ft | 6 ft ,4 in | 11 ft x 6 ft ,4 in |
| Basement | Den | 10 ft ,5 in | 9 ft ,2 in | 10 ft ,5 in x 9 ft ,2 in |
| Basement | Den | 13 ft ,1 in | 7 ft ,7 in | 13 ft ,1 in x 7 ft ,7 in |
| Basement | 3pc Bathroom | x x x | ||
| Main Level | Living Room | 6 ft ,2 in | 13 ft ,3 in | 6 ft ,2 in x 13 ft ,3 in |
| Main Level | Dining Room | 10 ft | 8 ft ,3 in | 10 ft x 8 ft ,3 in |
| Main Level | Kitchen | 13 ft ,4 in | 7 ft ,2 in | 13 ft ,4 in x 7 ft ,2 in |
| Main Level | Family Room | 16 ft ,9 in | 16 ft ,11 in | 16 ft ,9 in x 16 ft ,11 in |
| Main Level | Bedroom | 9 ft ,9 in | 9 ft ,5 in | 9 ft ,9 in x 9 ft ,5 in |
| Main Level | Bedroom | 9 ft ,4 in | 9 ft ,2 in | 9 ft ,4 in x 9 ft ,2 in |
| Main Level | Primary Bedroom | 12 ft ,5 in | 10 ft ,2 in | 12 ft ,5 in x 10 ft ,2 in |
| Main Level | 2pc Ensuite Bath | x x x | ||
| Main Level | 4pc Bathroom | x x x |
https://www.realtor.ca/real-estate/27916433/13-procter-place-regina-hillsdale
Interested?
Contact us for more information
































