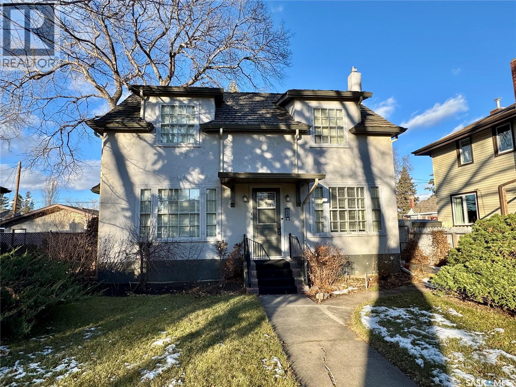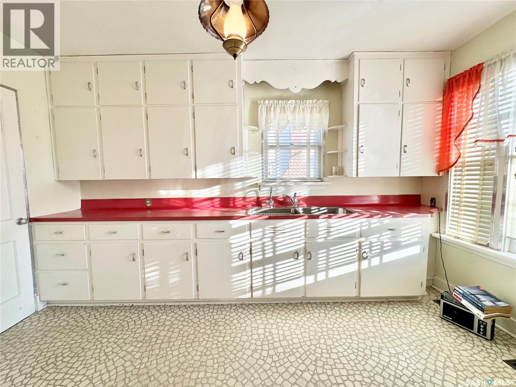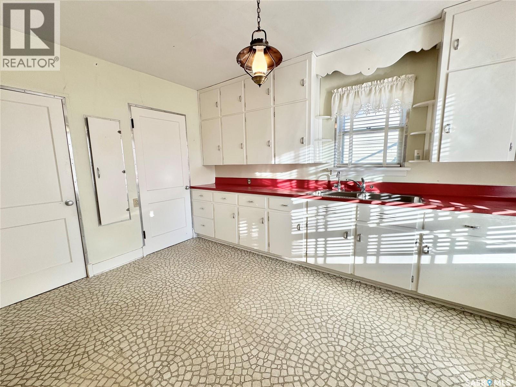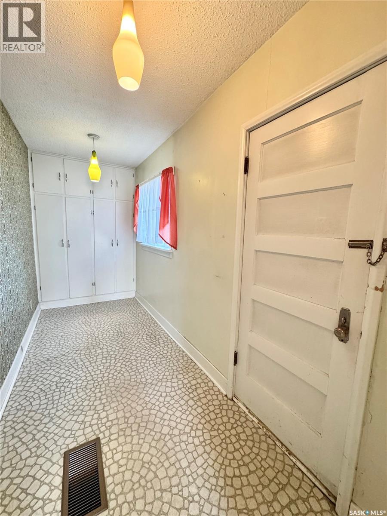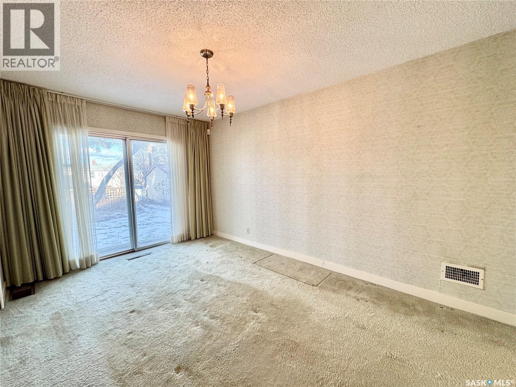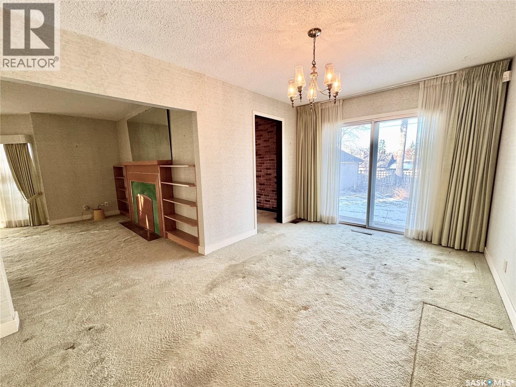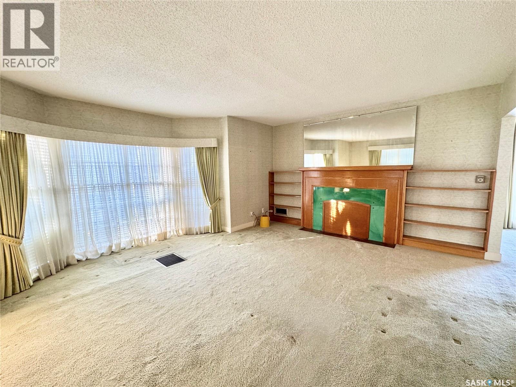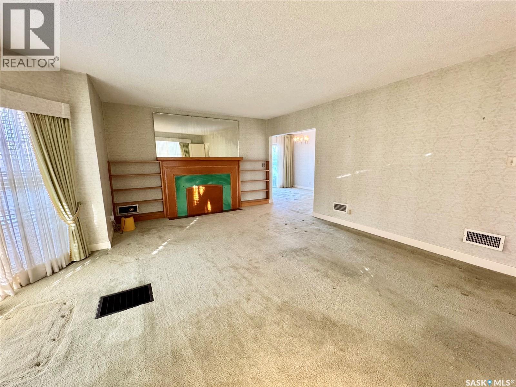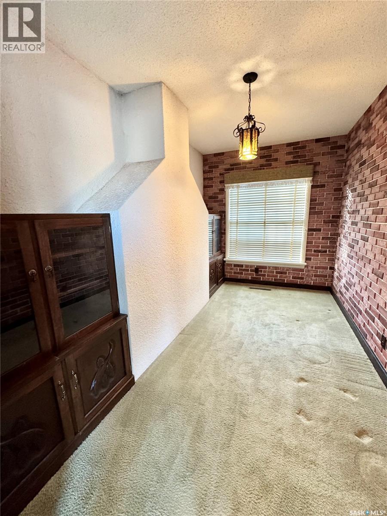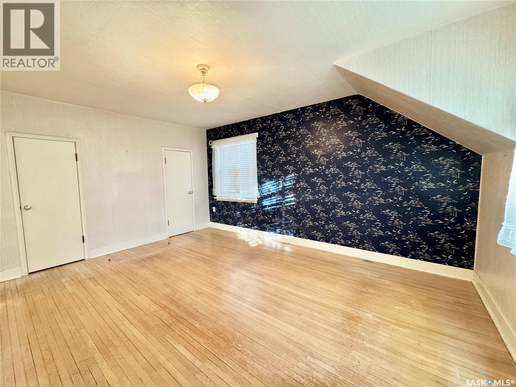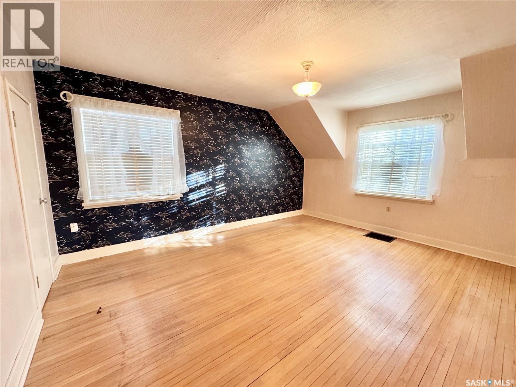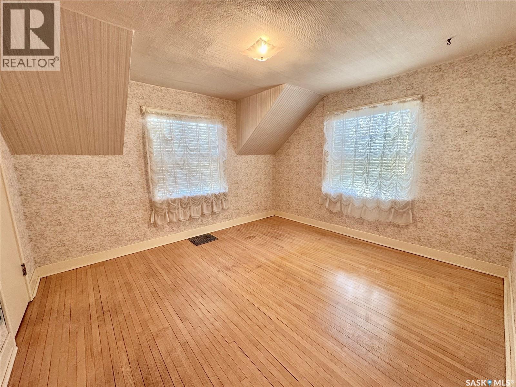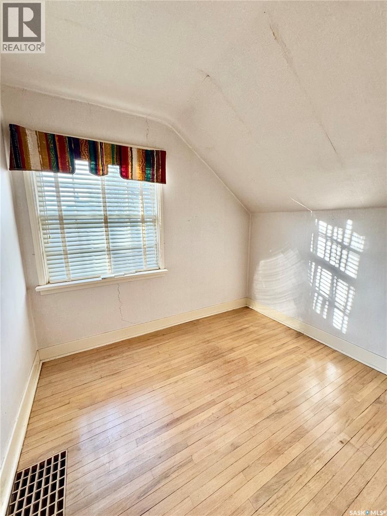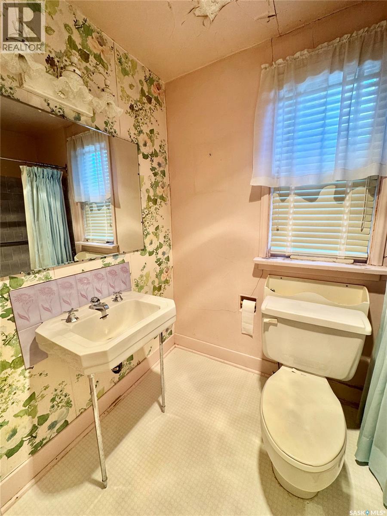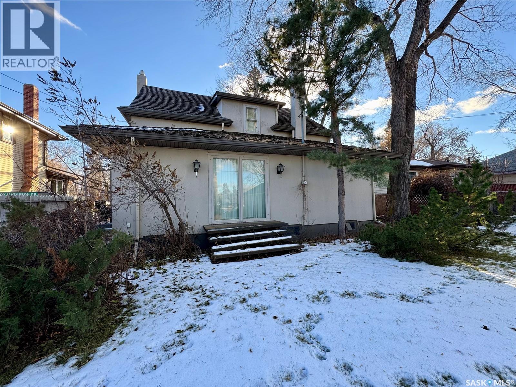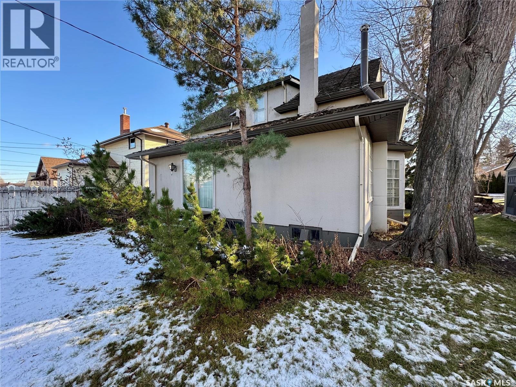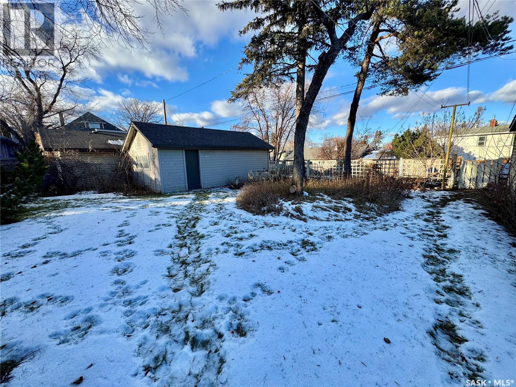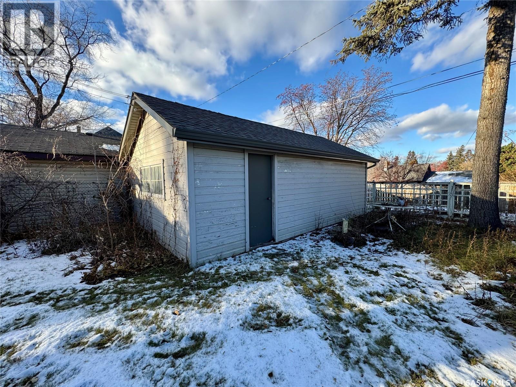3 Bedroom
2 Bathroom
1613 sqft
Fireplace
Forced Air
Lawn
$199,900
Don't sleep on this one! This stately East Hill residence features incredible old world charm + detail in every single room. Providing 1,613 square feet over the top 2 levels of the home comes fully developed top to bottom with 3 bedrooms + 2 bathrooms. The main level presents a cozy kitchen with a potential butler pantry, grand formal dining area, massive front living room that is equipped with a elaborate wood burning fireplace and a den/study area. The top floor supplies all of the bedrooms along with a 4pc bathroom while the basement comes complete with a huge family/recreational room and an endless amount of storage. The exterior of the property has mature foliage front to back, is mostly fenced and yields a super single detached garage. (id:51699)
Property Details
|
MLS® Number
|
SK024091 |
|
Property Type
|
Single Family |
|
Neigbourhood
|
East Hill |
|
Features
|
Treed, Rectangular |
Building
|
Bathroom Total
|
2 |
|
Bedrooms Total
|
3 |
|
Basement Development
|
Finished |
|
Basement Type
|
Full (finished) |
|
Constructed Date
|
1947 |
|
Fireplace Fuel
|
Wood |
|
Fireplace Present
|
Yes |
|
Fireplace Type
|
Conventional |
|
Heating Fuel
|
Natural Gas |
|
Heating Type
|
Forced Air |
|
Stories Total
|
2 |
|
Size Interior
|
1613 Sqft |
|
Type
|
House |
Parking
|
Detached Garage
|
|
|
Parking Space(s)
|
1 |
Land
|
Acreage
|
No |
|
Fence Type
|
Partially Fenced |
|
Landscape Features
|
Lawn |
|
Size Frontage
|
50 Ft |
|
Size Irregular
|
6095.00 |
|
Size Total
|
6095 Sqft |
|
Size Total Text
|
6095 Sqft |
Rooms
| Level |
Type |
Length |
Width |
Dimensions |
|
Second Level |
Bedroom |
18 ft ,4 in |
14 ft ,5 in |
18 ft ,4 in x 14 ft ,5 in |
|
Second Level |
Bedroom |
15 ft ,2 in |
14 ft |
15 ft ,2 in x 14 ft |
|
Second Level |
Bedroom |
10 ft ,4 in |
9 ft ,4 in |
10 ft ,4 in x 9 ft ,4 in |
|
Second Level |
4pc Bathroom |
6 ft ,2 in |
6 ft |
6 ft ,2 in x 6 ft |
|
Basement |
Family Room |
24 ft |
18 ft ,6 in |
24 ft x 18 ft ,6 in |
|
Basement |
2pc Bathroom |
8 ft |
5 ft ,3 in |
8 ft x 5 ft ,3 in |
|
Basement |
Storage |
7 ft ,7 in |
7 ft ,2 in |
7 ft ,7 in x 7 ft ,2 in |
|
Basement |
Other |
18 ft ,4 in |
14 ft ,4 in |
18 ft ,4 in x 14 ft ,4 in |
|
Basement |
Laundry Room |
30 ft |
8 ft ,2 in |
30 ft x 8 ft ,2 in |
|
Main Level |
Kitchen |
16 ft ,3 in |
8 ft |
16 ft ,3 in x 8 ft |
|
Main Level |
Dining Room |
18 ft ,2 in |
11 ft ,3 in |
18 ft ,2 in x 11 ft ,3 in |
|
Main Level |
Living Room |
24 ft ,4 in |
18 ft ,4 in |
24 ft ,4 in x 18 ft ,4 in |
|
Main Level |
Den |
15 ft ,4 in |
7 ft ,3 in |
15 ft ,4 in x 7 ft ,3 in |
|
Main Level |
Other |
16 ft |
6 ft |
16 ft x 6 ft |
https://www.realtor.ca/real-estate/29105893/130-21st-street-e-prince-albert-east-hill

