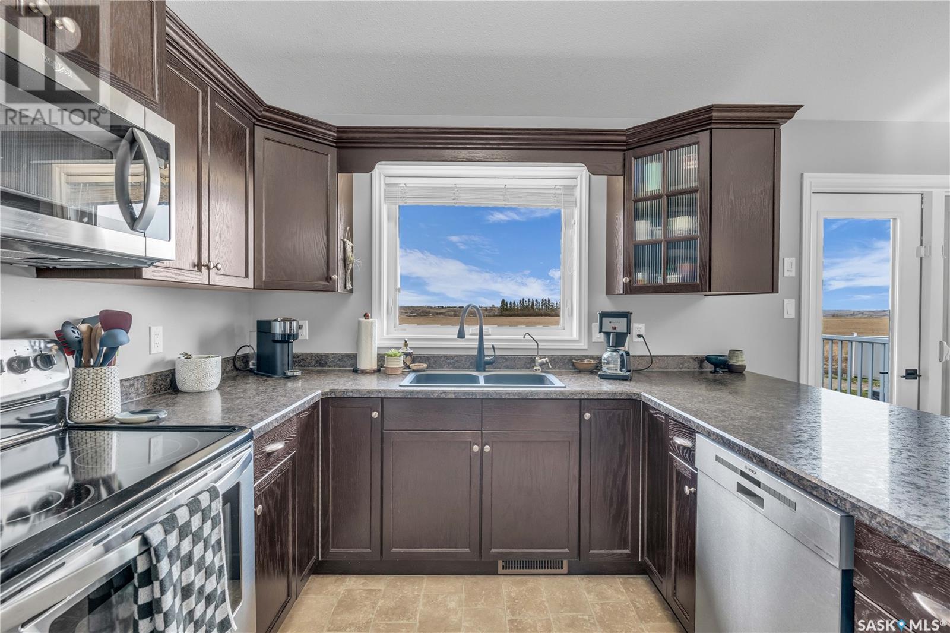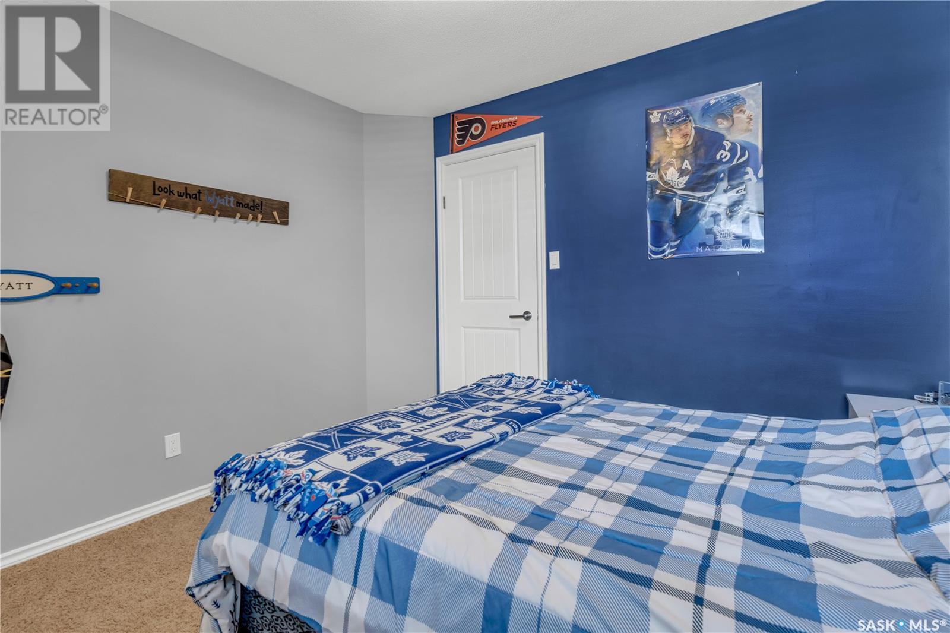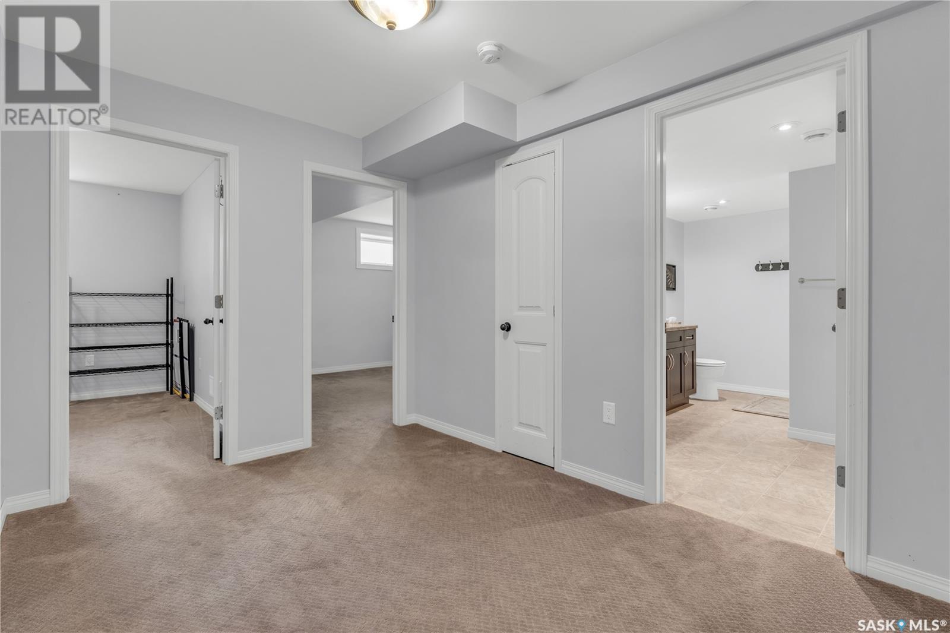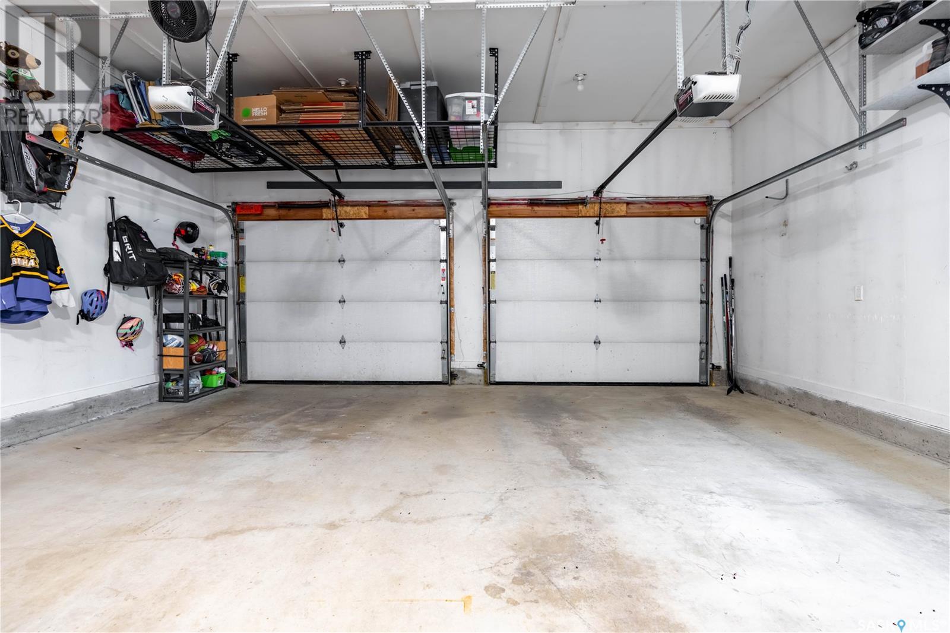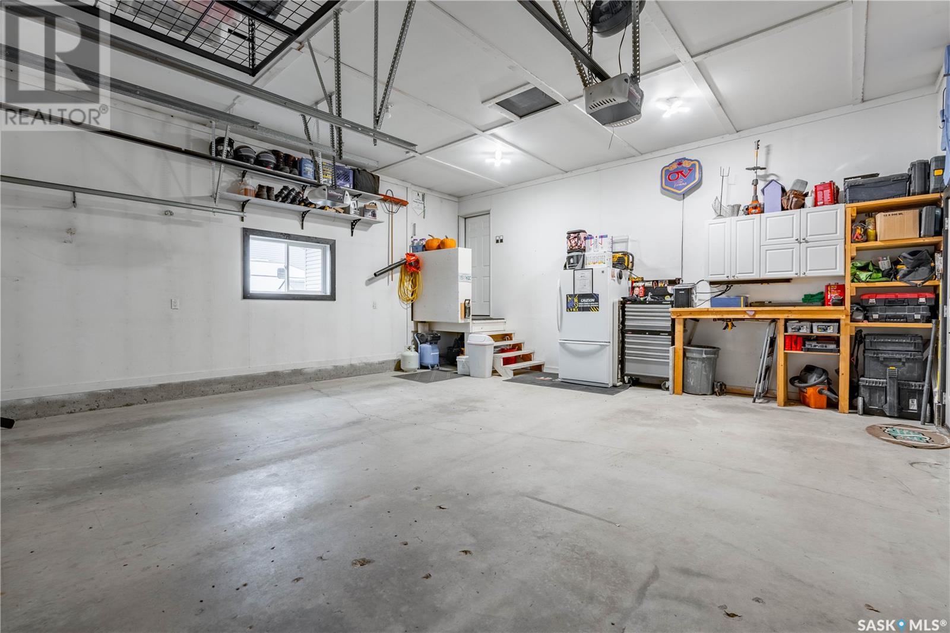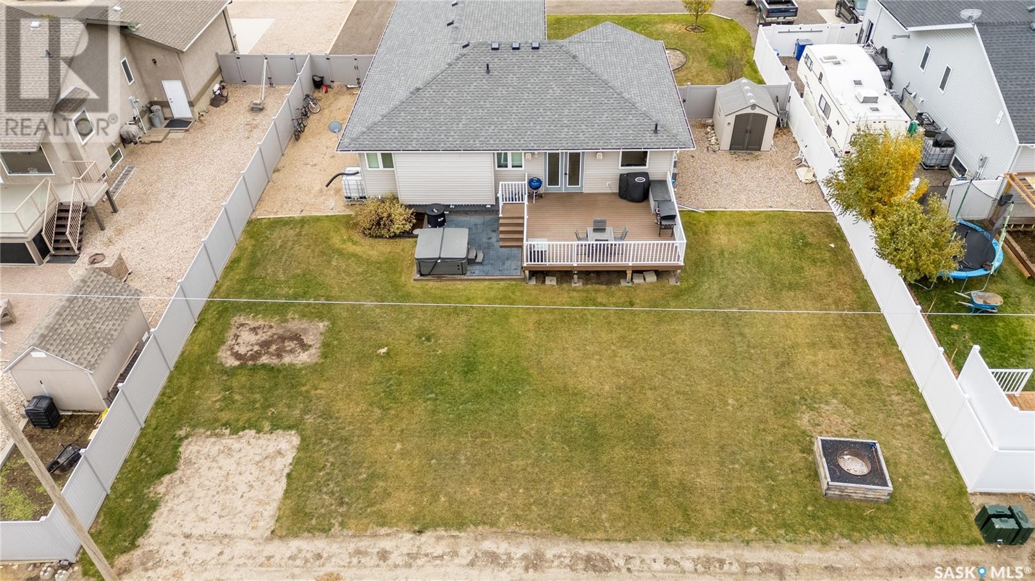5 Bedroom
3 Bathroom
1330 sqft
Raised Bungalow
Central Air Conditioning
Forced Air
Lawn
$549,900
Family home in LUMSDEN that is completely finished and well maintained, a bungalow with attached garage. This home is energy efficient with triple pane windows and ICF basement. Over 2600 sq ft of living space, 5 bedrooms, 3 bathrooms, main floor laundry. An updated stylish front door to an open entry, bright living room, spacious dining area with direct access to a large composite maintenance free deck. The kitchen has plenty of cabinets, counter space and a good size pantry. Built in dishwasher and window over sink for natural light and view. Appliances in excellent condition with newer microwave and fridge. Next is a main floor laundry room with space to store supplies and close the doors. Primary bedroom is a very good size with a walk in closet and 3 piece ensuite. 2 more good size bedrooms and a 4 piece bathroom. Downstairs is a large family room, 2 bedrooms and a large 3 piece bathroom. Fantastic space for the whole family. Centrally located is the utility room, very clean, well lit, new water heater and well maintained HVAC. Double attached garage that is insulated (R20) and finished, bright, cabinets, man door to side yard. The yard is finished, easy to maintain, exposed aggregate driveway, plenty of parking, partially fenced yard with the back open to enjoy the field view (no one behind), a shed and a 6 inch concrete patio with hot tub. This property has many extras, needs to be seen to be appreciated. Lumsden is a beautiful place to live with valley views, community events, childcare, kindergarten - grade 12 school with school bus service, sport facilities, restaurants, stores and more. (id:51699)
Property Details
|
MLS® Number
|
SK986851 |
|
Property Type
|
Single Family |
|
Features
|
Treed, Rectangular |
|
Structure
|
Deck, Patio(s) |
Building
|
Bathroom Total
|
3 |
|
Bedrooms Total
|
5 |
|
Appliances
|
Washer, Refrigerator, Dishwasher, Dryer, Microwave, Window Coverings, Garage Door Opener Remote(s), Storage Shed, Stove |
|
Architectural Style
|
Raised Bungalow |
|
Basement Development
|
Finished |
|
Basement Type
|
Full (finished) |
|
Constructed Date
|
2012 |
|
Cooling Type
|
Central Air Conditioning |
|
Heating Fuel
|
Natural Gas |
|
Heating Type
|
Forced Air |
|
Stories Total
|
1 |
|
Size Interior
|
1330 Sqft |
|
Type
|
House |
Parking
|
Attached Garage
|
|
|
R V
|
|
|
Parking Space(s)
|
8 |
Land
|
Acreage
|
No |
|
Fence Type
|
Partially Fenced |
|
Landscape Features
|
Lawn |
|
Size Frontage
|
82 Ft |
|
Size Irregular
|
0.25 |
|
Size Total
|
0.25 Ac |
|
Size Total Text
|
0.25 Ac |
Rooms
| Level |
Type |
Length |
Width |
Dimensions |
|
Basement |
Bedroom |
15 ft ,8 in |
10 ft ,1 in |
15 ft ,8 in x 10 ft ,1 in |
|
Basement |
3pc Bathroom |
9 ft ,6 in |
7 ft ,8 in |
9 ft ,6 in x 7 ft ,8 in |
|
Basement |
Bedroom |
11 ft ,5 in |
8 ft ,8 in |
11 ft ,5 in x 8 ft ,8 in |
|
Basement |
Family Room |
28 ft ,6 in |
14 ft ,4 in |
28 ft ,6 in x 14 ft ,4 in |
|
Basement |
Utility Room |
11 ft |
7 ft ,5 in |
11 ft x 7 ft ,5 in |
|
Main Level |
Foyer |
8 ft ,7 in |
6 ft ,3 in |
8 ft ,7 in x 6 ft ,3 in |
|
Main Level |
Kitchen |
12 ft ,5 in |
9 ft ,8 in |
12 ft ,5 in x 9 ft ,8 in |
|
Main Level |
Dining Room |
123 ft ,4 in |
8 ft ,8 in |
123 ft ,4 in x 8 ft ,8 in |
|
Main Level |
Living Room |
15 ft |
|
15 ft x Measurements not available |
|
Main Level |
Bedroom |
10 ft ,6 in |
9 ft ,9 in |
10 ft ,6 in x 9 ft ,9 in |
|
Main Level |
Bedroom |
9 ft ,8 in |
10 ft ,9 in |
9 ft ,8 in x 10 ft ,9 in |
|
Main Level |
4pc Bathroom |
8 ft |
4 ft ,9 in |
8 ft x 4 ft ,9 in |
|
Main Level |
Primary Bedroom |
14 ft ,4 in |
12 ft ,8 in |
14 ft ,4 in x 12 ft ,8 in |
|
Main Level |
3pc Ensuite Bath |
7 ft ,1 in |
6 ft ,7 in |
7 ft ,1 in x 6 ft ,7 in |
|
Main Level |
Laundry Room |
|
|
Measurements not available |
https://www.realtor.ca/real-estate/27584393/130-fawn-ridge-crescent-lumsden
















