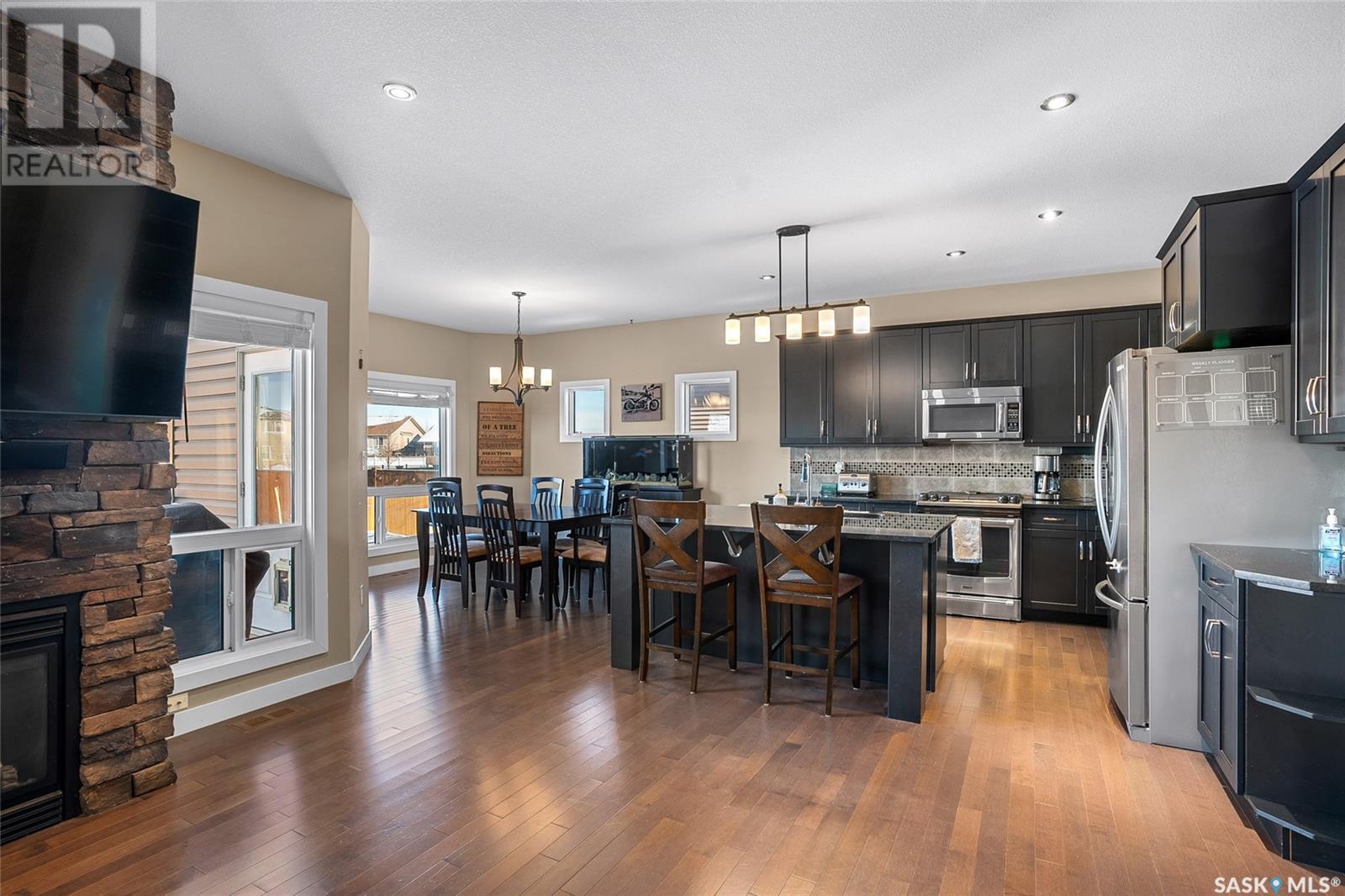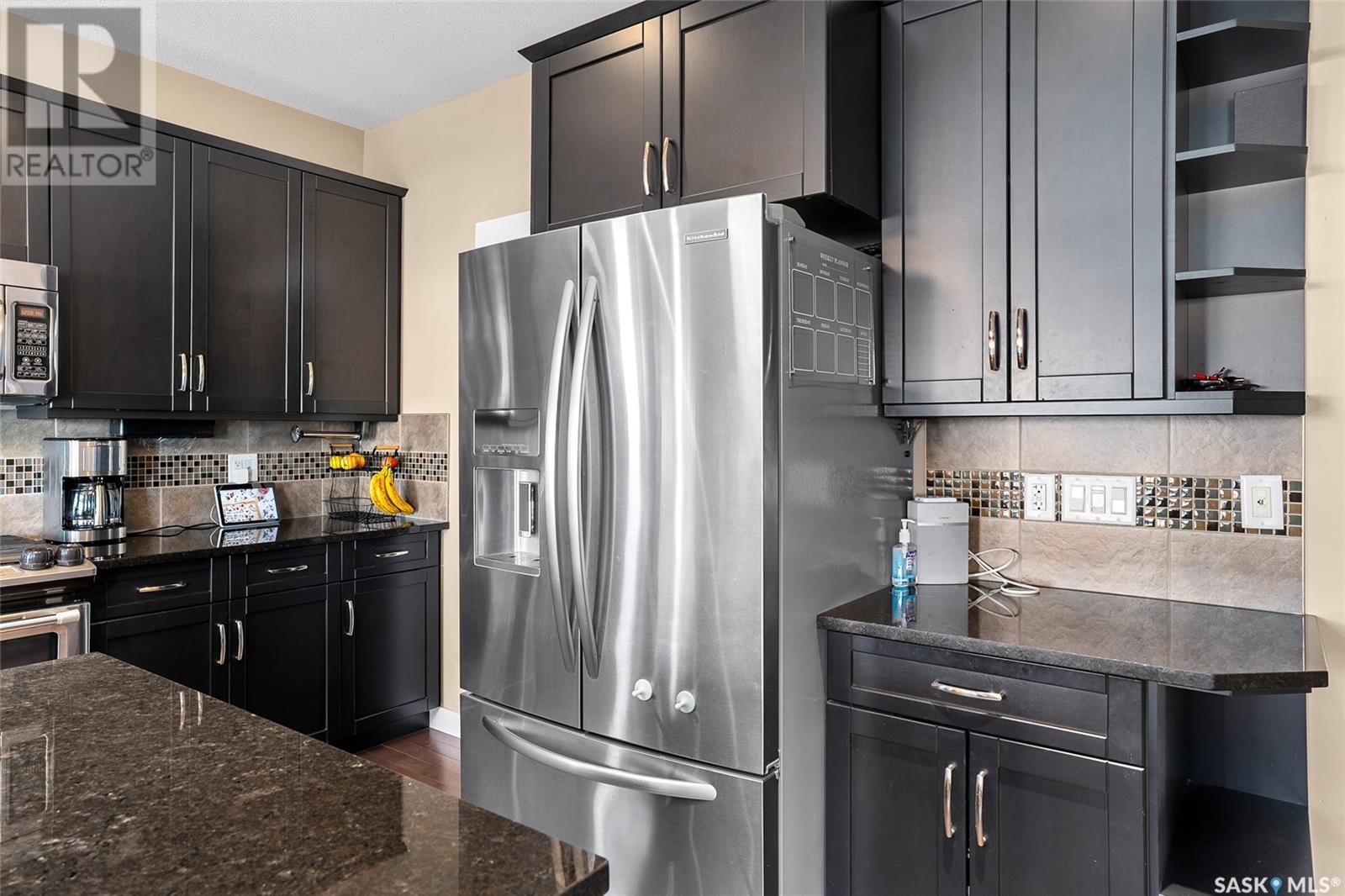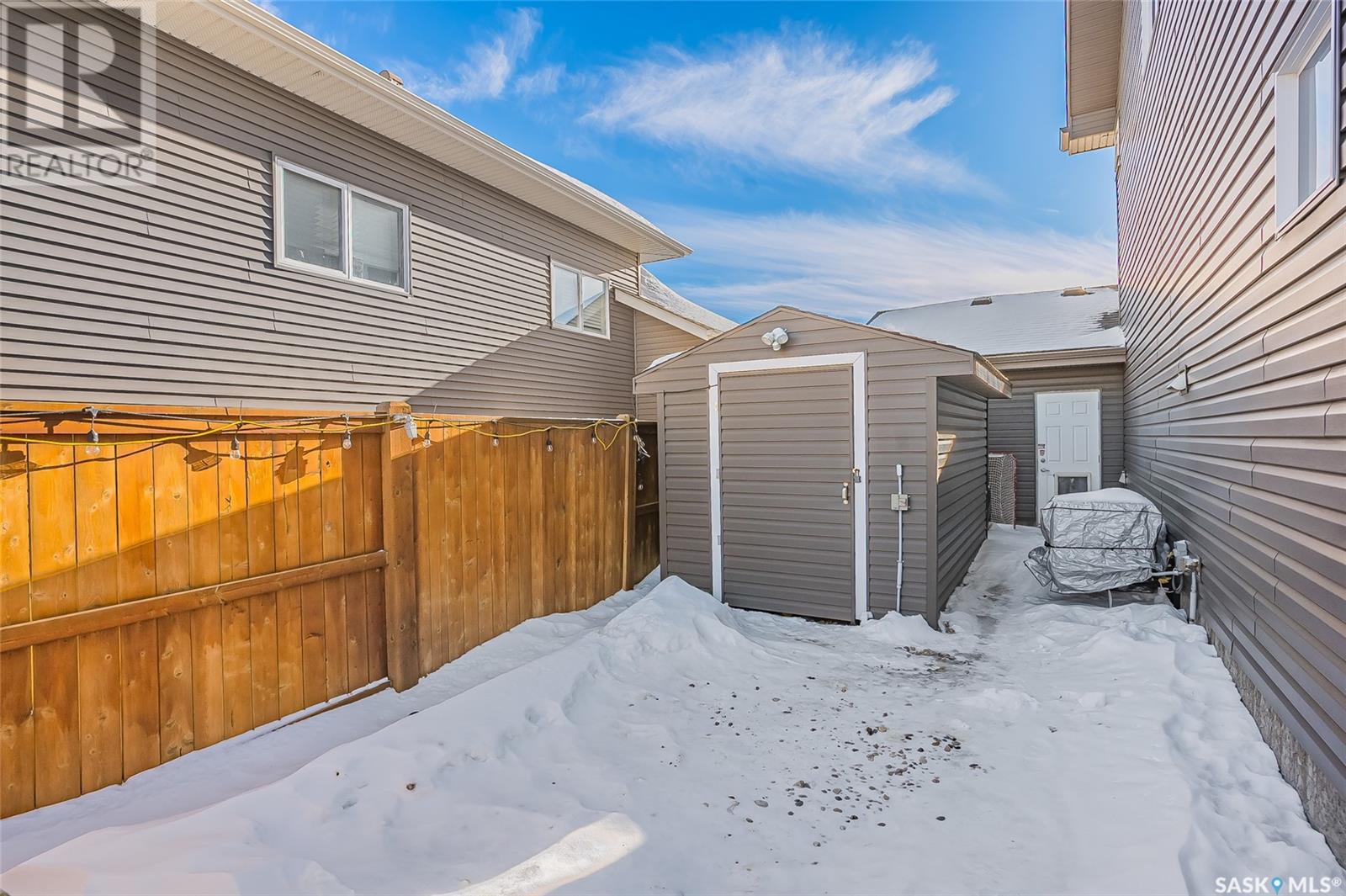130 Pichler Crescent Saskatoon, Saskatchewan S7V 0G5
$649,900
This exceptional family home in the heart of Rosewood offers the perfect mix of thoughtful design, modern touches, and an unbeatable location in one of Saskatoon’s most sought-after neighbourhoods. Step inside to find a spacious and family-friendly layout, highlighted by a stunning kitchen featuring shaker-style cabinet doors, a gas range, granite countertops, stainless steel appliances, and a sleek tile backsplash. A fantastic pantry and hardwood flooring tie it all together beautifully. The cozy living room with a natural gas fireplace is the perfect spot to gather, while the main floor laundry adds everyday convenience. The upper floor boasts a bonus room for extra living space and a primary retreat complete with a luxurious ensuite featuring a gorgeous corner soaker tub, your own private getaway. With central air conditioning and a fully finished basement (including a bathroom vanity getting installed shortly), this home is ready for your family to move right in. Step outside into the backyard and unwind in the Arctic Spa hot tub perfect way to relax after a long day. Car enthusiasts and hobbyists will love the impressive 32x21/20 three-car heated garage and enjoy the benefit of ample space for vehicles, tools, and storage. The location is unbeatable with Swick Park is just a short stroll away, and you’re close to both public and Catholic elementary schools, Costco, and a host of other amenities. Plus, with easy access to the freeway, getting around Saskatoon couldn’t be easier. This home has everything you need and more so don’t miss your chance to make it yours! (id:51699)
Open House
This property has open houses!
1:00 pm
Ends at:2:30 pm
1:00 pm
Ends at:2:30 pm
Property Details
| MLS® Number | SK993527 |
| Property Type | Single Family |
| Neigbourhood | Rosewood |
| Features | Treed, Irregular Lot Size, Sump Pump |
| Structure | Deck |
Building
| Bathroom Total | 4 |
| Bedrooms Total | 4 |
| Appliances | Washer, Refrigerator, Satellite Dish, Dishwasher, Dryer, Microwave, Alarm System, Humidifier, Window Coverings, Garage Door Opener Remote(s), Central Vacuum - Roughed In, Storage Shed, Stove |
| Architectural Style | 2 Level |
| Basement Development | Finished |
| Basement Type | Full (finished) |
| Constructed Date | 2014 |
| Cooling Type | Central Air Conditioning, Air Exchanger |
| Fire Protection | Alarm System |
| Fireplace Fuel | Gas |
| Fireplace Present | Yes |
| Fireplace Type | Conventional |
| Heating Fuel | Natural Gas |
| Heating Type | Forced Air |
| Stories Total | 2 |
| Size Interior | 1969 Sqft |
| Type | House |
Parking
| Attached Garage | |
| Heated Garage | |
| Parking Space(s) | 6 |
Land
| Acreage | No |
| Fence Type | Fence |
| Landscape Features | Lawn, Underground Sprinkler |
| Size Irregular | 5227.20 |
| Size Total | 5227.2 Sqft |
| Size Total Text | 5227.2 Sqft |
Rooms
| Level | Type | Length | Width | Dimensions |
|---|---|---|---|---|
| Second Level | Bonus Room | 13 ft ,11 in | 12 ft ,7 in | 13 ft ,11 in x 12 ft ,7 in |
| Second Level | Bedroom | 10 ft ,2 in | 9 ft | 10 ft ,2 in x 9 ft |
| Second Level | Bedroom | 10 ft ,1 in | 9 ft ,1 in | 10 ft ,1 in x 9 ft ,1 in |
| Second Level | 4pc Bathroom | Measurements not available | ||
| Second Level | Primary Bedroom | 14 ft ,8 in | 13 ft ,8 in | 14 ft ,8 in x 13 ft ,8 in |
| Second Level | 5pc Ensuite Bath | Measurements not available | ||
| Basement | Bedroom | 11 ft | 10 ft ,3 in | 11 ft x 10 ft ,3 in |
| Basement | Family Room | 17 ft ,3 in | 11 ft ,10 in | 17 ft ,3 in x 11 ft ,10 in |
| Basement | Playroom | 5 ft ,9 in | 8 ft ,8 in | 5 ft ,9 in x 8 ft ,8 in |
| Basement | 4pc Bathroom | Measurements not available | ||
| Basement | Utility Room | Measurements not available | ||
| Main Level | Foyer | 8 ft | 6 ft ,1 in | 8 ft x 6 ft ,1 in |
| Main Level | 2pc Bathroom | Measurements not available | ||
| Main Level | Laundry Room | 8 ft ,3 in | 5 ft ,3 in | 8 ft ,3 in x 5 ft ,3 in |
| Main Level | Kitchen | 12 ft | 11 ft ,2 in | 12 ft x 11 ft ,2 in |
| Main Level | Dining Room | 11 ft ,5 in | 12 ft ,6 in | 11 ft ,5 in x 12 ft ,6 in |
| Main Level | Living Room | 15 ft ,3 in | 8 ft ,10 in | 15 ft ,3 in x 8 ft ,10 in |
https://www.realtor.ca/real-estate/27838698/130-pichler-crescent-saskatoon-rosewood
Interested?
Contact us for more information

















































