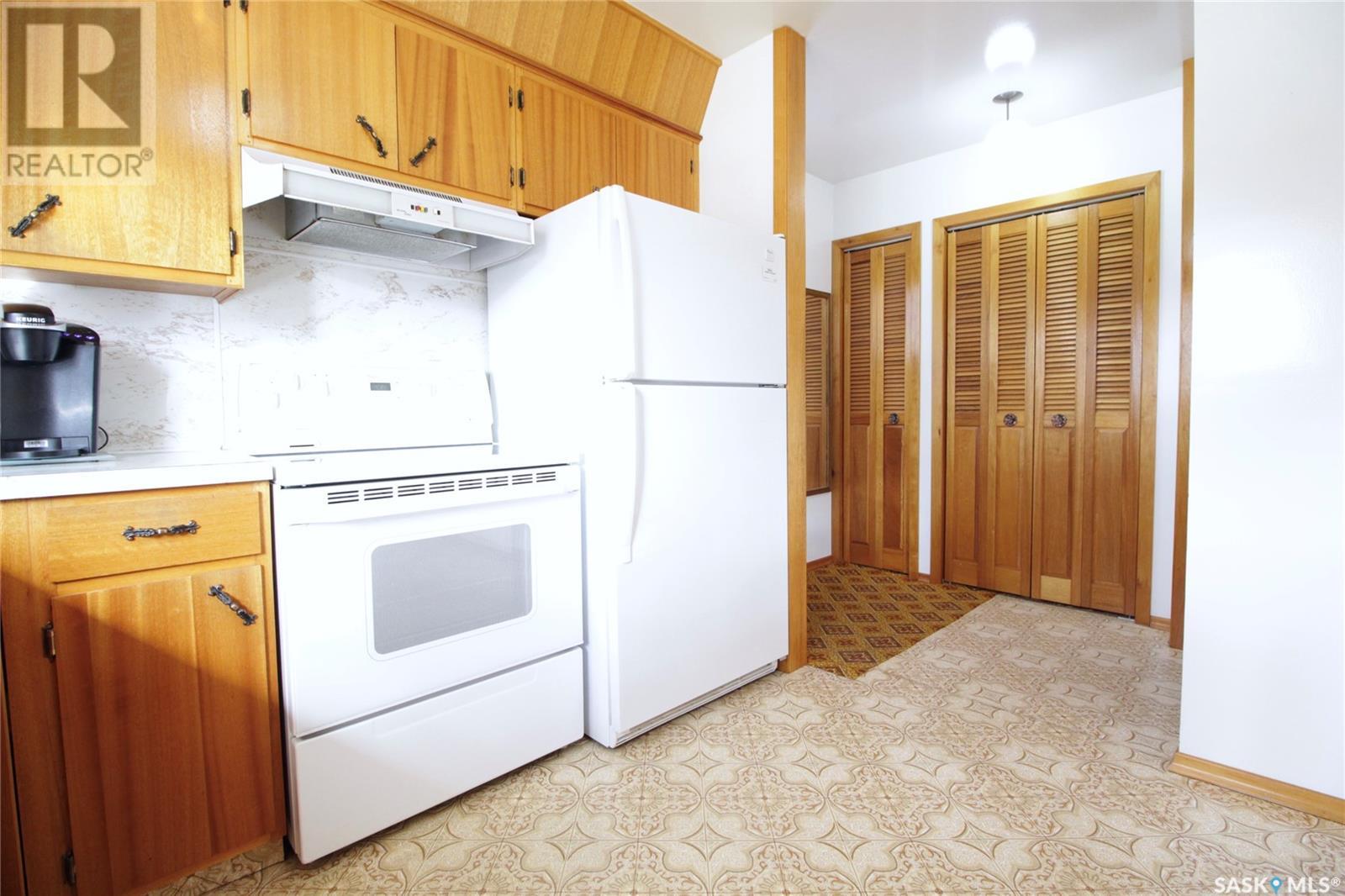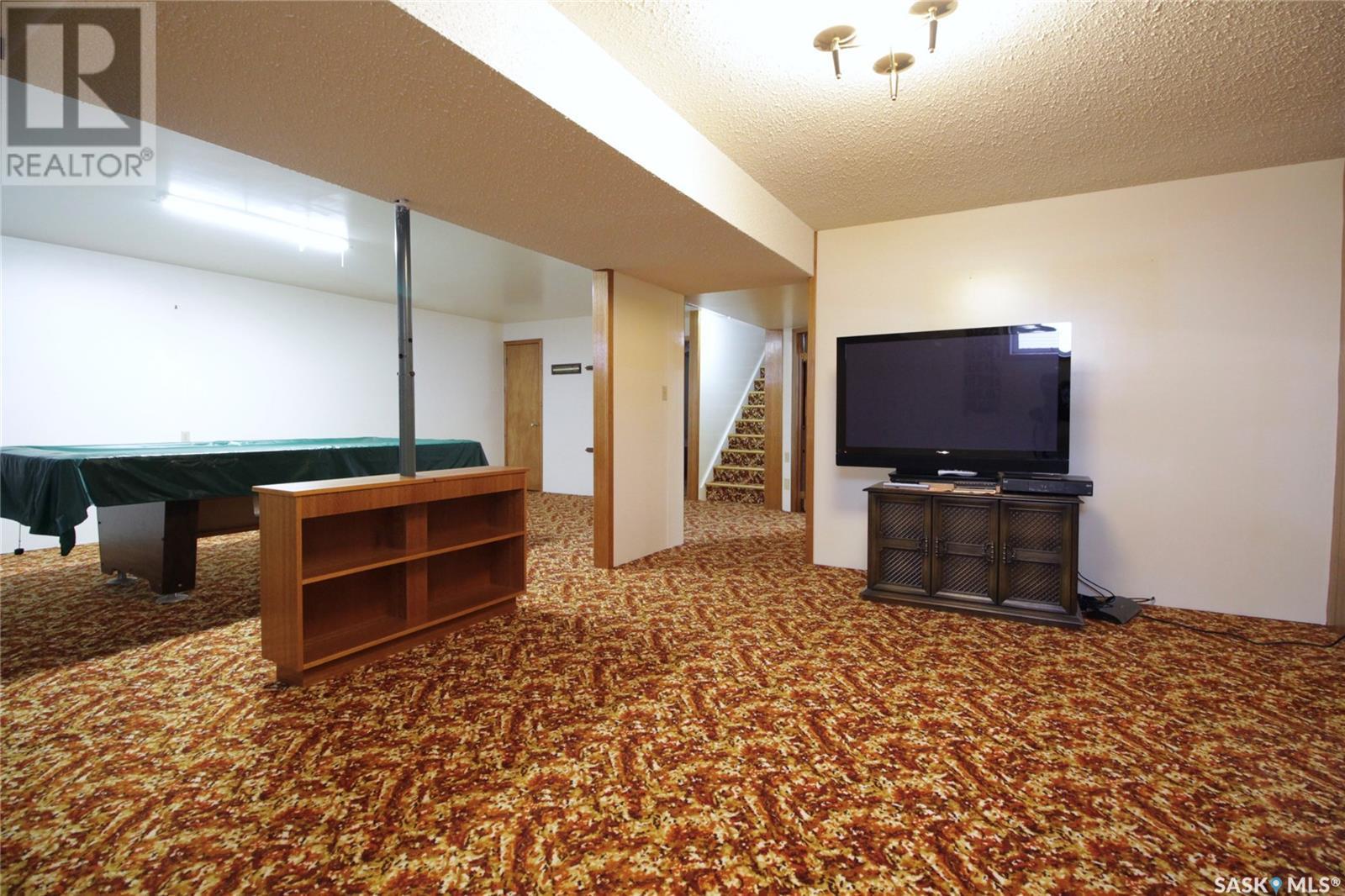3 Bedroom
2 Bathroom
1176 sqft
Bungalow
Forced Air
Lawn, Garden Area
$265,000
WELL-BUILT family home that's been METICULOUSLY cared for by the original owners! This 4 bedroom/2 bathroom home sits on a LARGE partially fenced in 81'x125' LOT full of mature trees, a huge garden, tiered deck, and a detached garage w/attached shed. UPDATED windows, siding, shingles. The MAIN LEVEL features a large entrance with more than enough closet space, U-shaped kitchen w/ dining area, and a spacious living room! There's also 3 BEDROOMS along with an updated 4pc BATHROOM complete with new toilet and tub! The DRY BASEMENT is fully finished and is such a great layout; best of all, it's never had water issues! It's complete with the 4th bedroom, 3pc bathroom, and large rec room/family room! Good, solid home for a great price! Call today to view this amazing property! (id:51699)
Property Details
|
MLS® Number
|
SK004331 |
|
Property Type
|
Single Family |
|
Features
|
Treed, Rectangular |
|
Structure
|
Deck |
Building
|
Bathroom Total
|
2 |
|
Bedrooms Total
|
3 |
|
Appliances
|
Washer, Refrigerator, Dryer, Stove |
|
Architectural Style
|
Bungalow |
|
Basement Development
|
Finished |
|
Basement Type
|
Full (finished) |
|
Constructed Date
|
1976 |
|
Heating Fuel
|
Natural Gas |
|
Heating Type
|
Forced Air |
|
Stories Total
|
1 |
|
Size Interior
|
1176 Sqft |
|
Type
|
House |
Parking
|
Detached Garage
|
|
|
Parking Space(s)
|
4 |
Land
|
Acreage
|
No |
|
Fence Type
|
Partially Fenced |
|
Landscape Features
|
Lawn, Garden Area |
|
Size Frontage
|
81 Ft |
|
Size Irregular
|
10125.00 |
|
Size Total
|
10125 Sqft |
|
Size Total Text
|
10125 Sqft |
Rooms
| Level |
Type |
Length |
Width |
Dimensions |
|
Basement |
Other |
|
|
23'2" x 12'10" |
|
Basement |
Family Room |
|
|
12'7" x 15'11" |
|
Basement |
3pc Bathroom |
|
|
- x - |
|
Basement |
Other |
|
|
12'11" x 16'1" |
|
Main Level |
Kitchen |
|
|
10'1" x 10'5" |
|
Main Level |
Dining Room |
|
|
10'1" x 9'4" |
|
Main Level |
Living Room |
|
|
13'7" x 21' |
|
Main Level |
Primary Bedroom |
|
|
13'4" x 11'6" |
|
Main Level |
Bedroom |
|
|
9'4" x 9'10" |
|
Main Level |
4pc Bathroom |
|
|
- x - |
|
Main Level |
Bedroom |
|
|
9'4" x 9'11" |
|
Main Level |
Enclosed Porch |
|
|
5' x 6'4" |
https://www.realtor.ca/real-estate/28250217/1301-south-front-street-moosomin


























