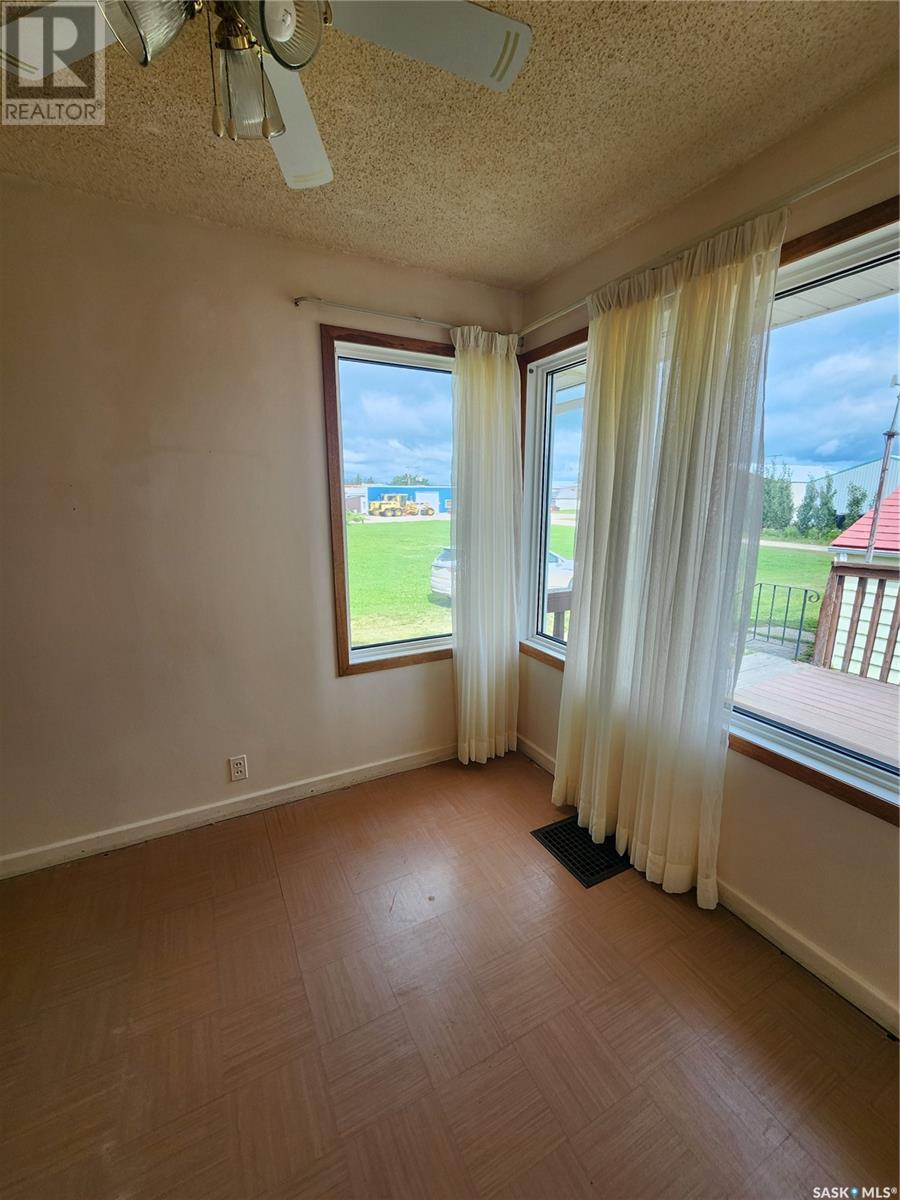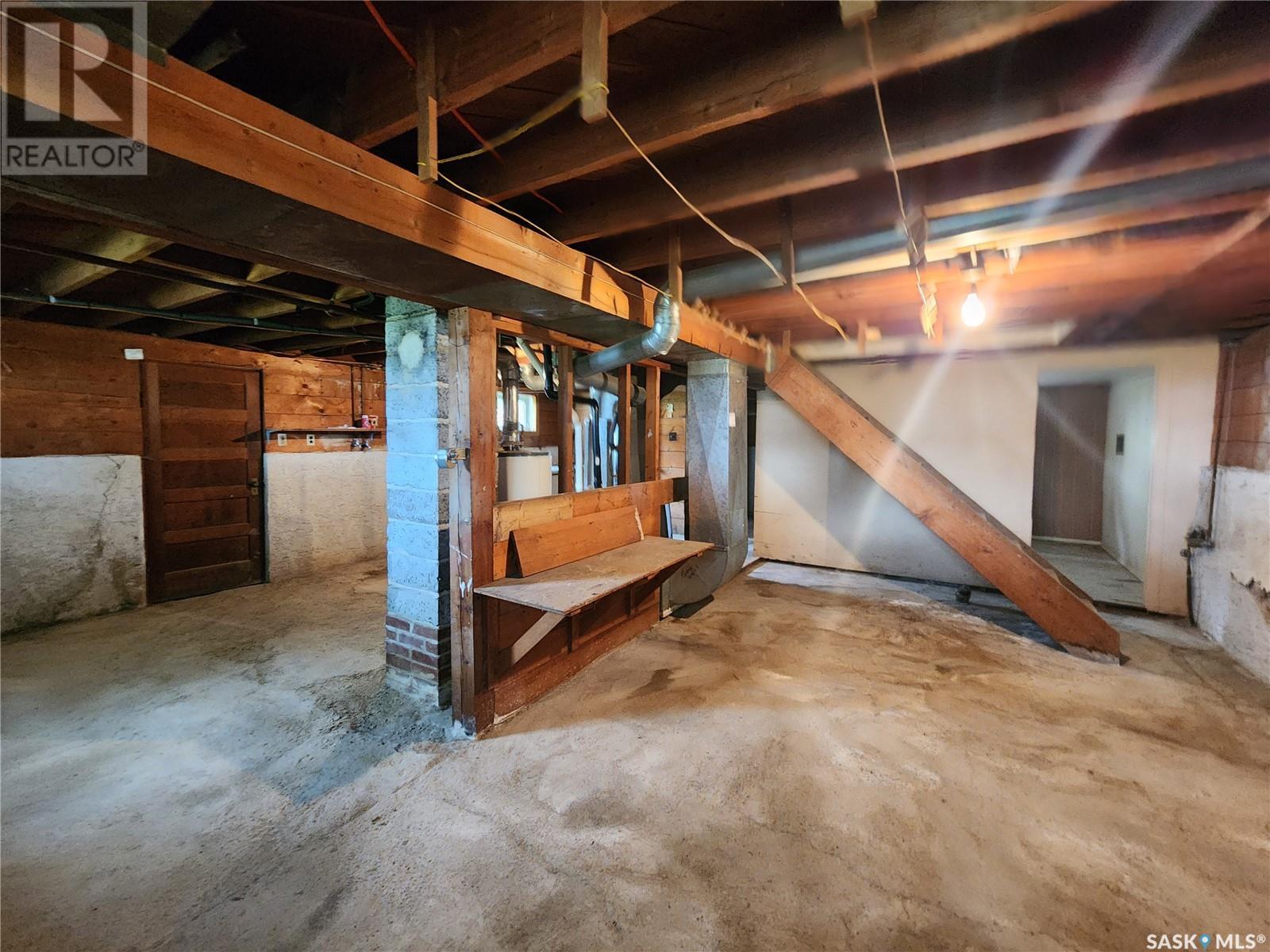2 Bedroom
1 Bathroom
768 sqft
Raised Bungalow
Central Air Conditioning
Forced Air
Lawn
$75,000
1304 Wolseley Avenue is Grenfell is a super cute 2 bedroom + 1 bath home. Just a minute walk to the downtown of this progressive town. The home is vacant and ready for a new beginning. The bungalow has vinyl siding, triple pane vinyl windows, newer HE furnace and central air, back composite deck , single detached garage( remote door opener), and new bathroom flooring and taps. Find the interior with a "L" shape dining and living room, hard wood original doors and baseboards. This home is solid with a concrete foundation and a staircase from the basement to the outside at the back of the home. An extra room in the basement with window, a cold room and lots of open space for the washer and dryer. Come , check out 1304 Wolseley Avenue, an affordable home in a great community. (id:51699)
Property Details
|
MLS® Number
|
SK975759 |
|
Property Type
|
Single Family |
|
Features
|
Treed, Lane, Rectangular |
|
Structure
|
Deck |
Building
|
Bathroom Total
|
1 |
|
Bedrooms Total
|
2 |
|
Appliances
|
Refrigerator, Freezer, Window Coverings, Garage Door Opener Remote(s), Storage Shed |
|
Architectural Style
|
Raised Bungalow |
|
Basement Type
|
Full |
|
Constructed Date
|
1946 |
|
Cooling Type
|
Central Air Conditioning |
|
Heating Fuel
|
Natural Gas |
|
Heating Type
|
Forced Air |
|
Stories Total
|
1 |
|
Size Interior
|
768 Sqft |
|
Type
|
House |
Parking
|
Detached Garage
|
|
|
R V
|
|
|
Gravel
|
|
|
Parking Space(s)
|
4 |
Land
|
Acreage
|
No |
|
Landscape Features
|
Lawn |
|
Size Frontage
|
75 Ft |
|
Size Irregular
|
4687.50 |
|
Size Total
|
4687.5 Sqft |
|
Size Total Text
|
4687.5 Sqft |
Rooms
| Level |
Type |
Length |
Width |
Dimensions |
|
Main Level |
Kitchen |
|
|
8'8 x 8'10 |
|
Main Level |
Dining Room |
|
|
11'3 x 7'7 |
|
Main Level |
Living Room |
|
|
16'0 x 12'5 |
|
Main Level |
Bedroom |
|
|
11'11 x 11'0 |
|
Main Level |
Bedroom |
|
|
10'2 x 8'4 |
|
Main Level |
4pc Bathroom |
|
|
6'4 x 6'8 |
https://www.realtor.ca/real-estate/27133300/1304-wolseley-avenue-grenfell



































