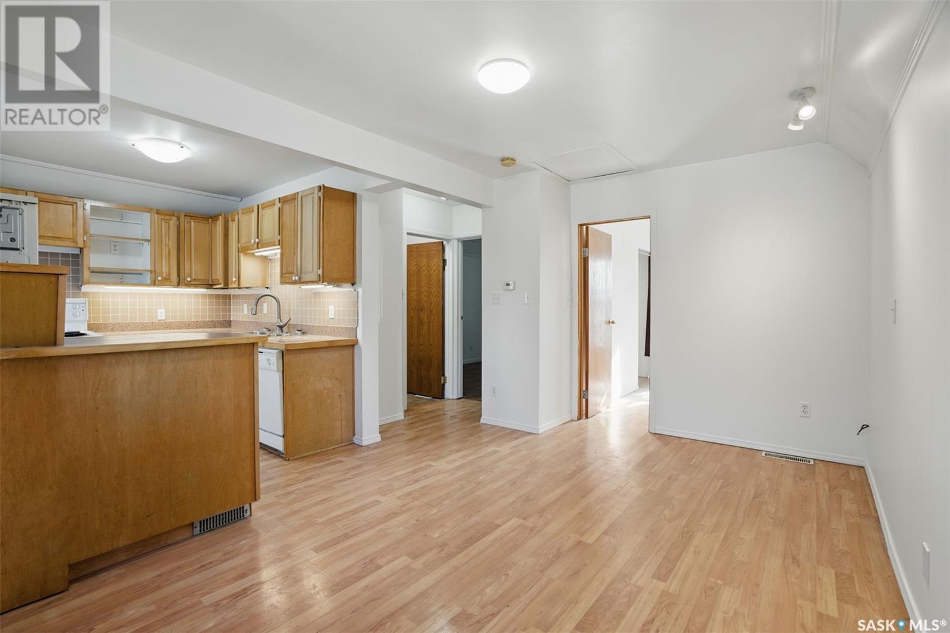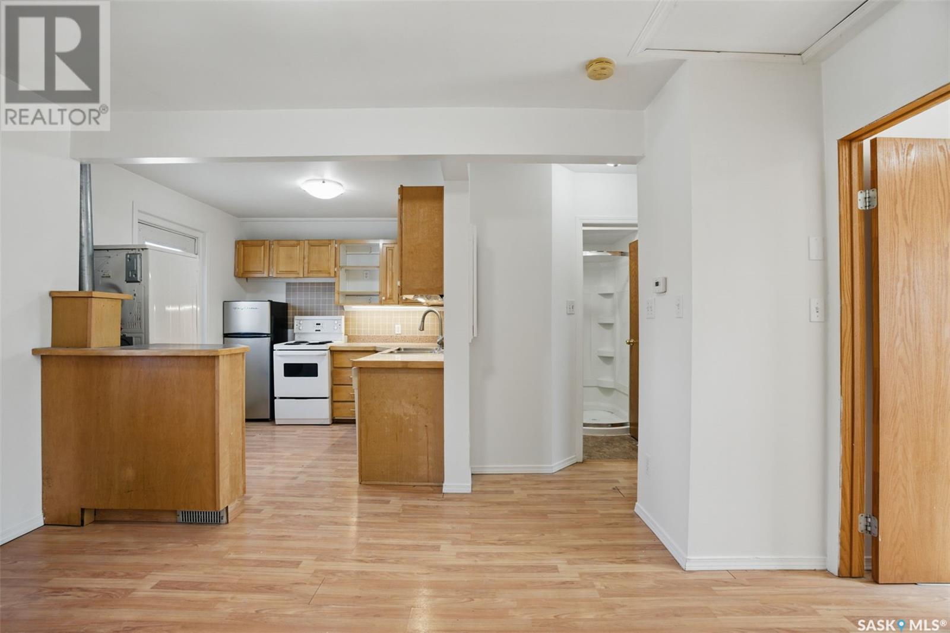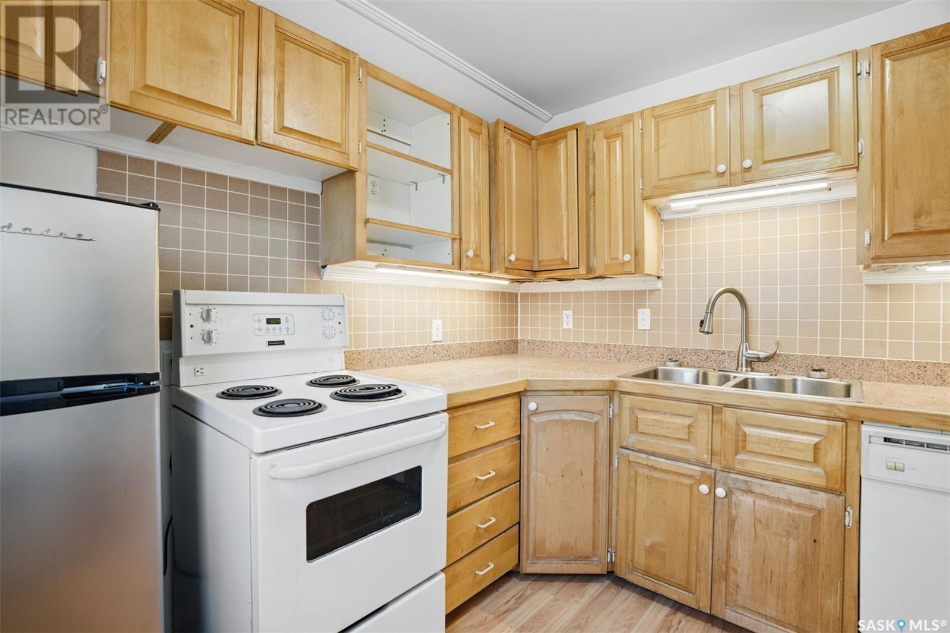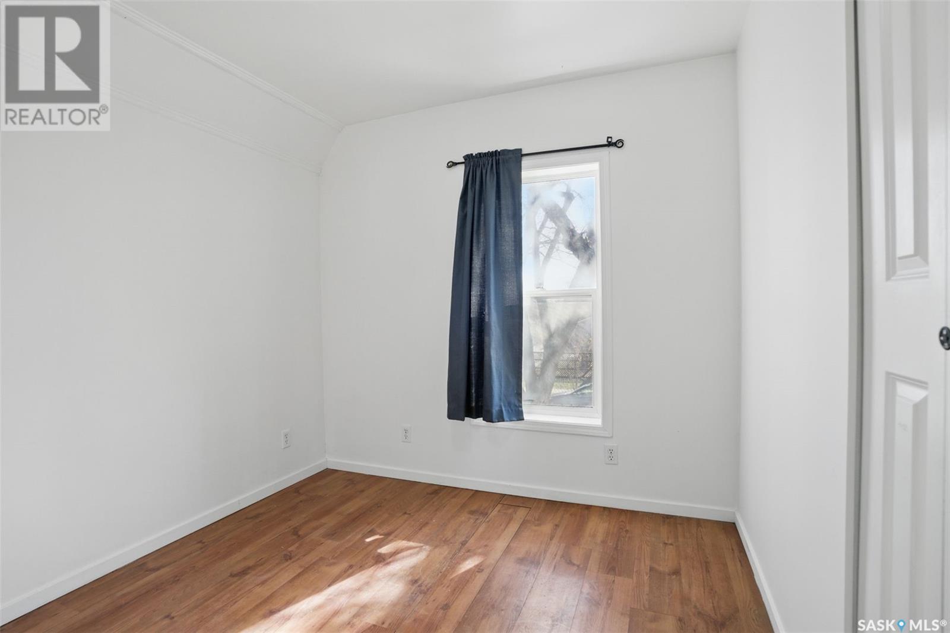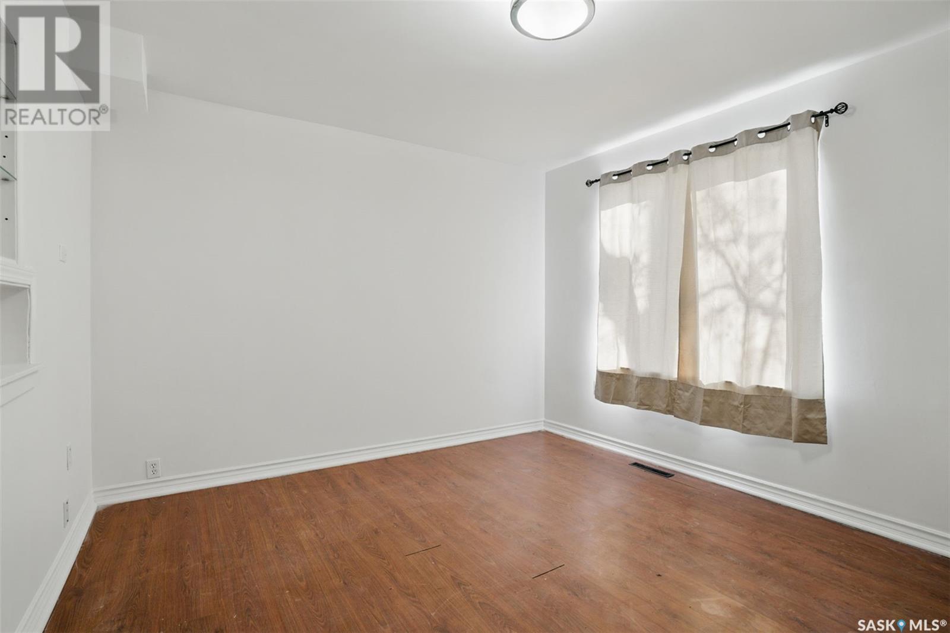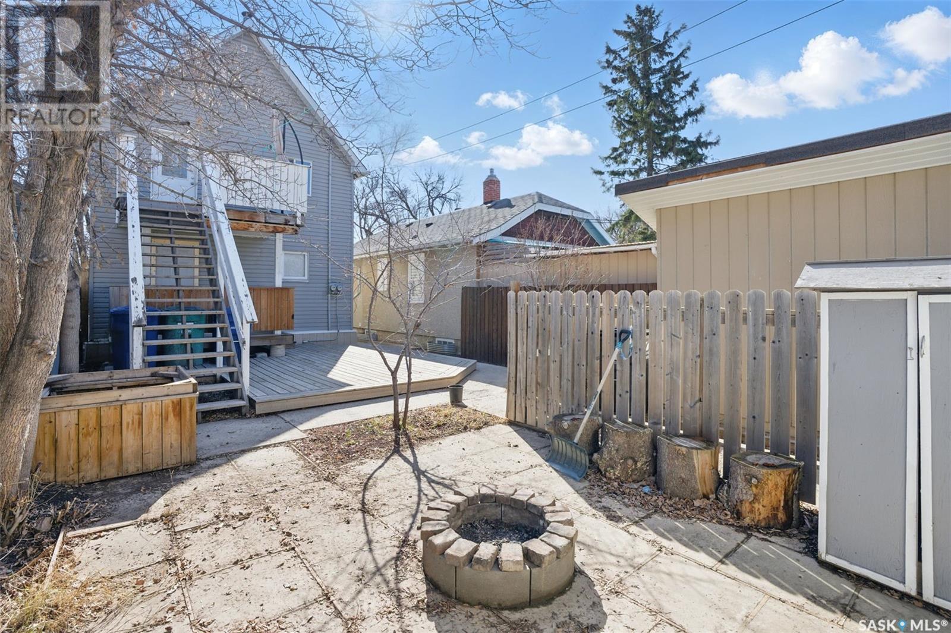4 Bedroom
3 Bathroom
1085 sqft
2 Level
Forced Air
$249,800
Affordable Investment Opportunity in Mayfair – Legal Two-Unit Dwelling with Bonus Suite! Located in the heart of the vibrant and growing neighborhood of Mayfair in Saskatoon, this property offers an incredible opportunity to enter the real estate market with the added benefit of mortgage-supporting rental income. This legally designated two-unit dwelling also includes an additional one-bedroom basement suite, creating three self-contained living spaces — each with a private entrance and separate in-suite laundry. The second floor boasts a spacious two-bedroom unit with three piece bathroom, the main floor offers a comfortable one-bedroom unit with three piece bathroom, and the basement features another well-appointed one-bedroom suite with four piece bathroom. Whether you're looking to live in one unit and rent out the others or add a turnkey rental property to your portfolio, the flexibility here is unmatched. The outdoor space is thoughtfully designed for low maintenance and maximum enjoyment. The backyard is mostly xeriscaped, featuring multiple sitting areas to accommodate each unit’s occupants. The second-floor suite enjoys its own private raised deck, while the main-floor unit also benefits from a dedicated private deck, perfect for relaxing or entertaining. Additional outdoor amenities include a good-sized shed and a single detached garage with newer doors for added storage and parking convenience. Beyond the property itself, Mayfair is a community on the rise. With ongoing investment in the area — including a new commercial/retail development just a few blocks away — now is the perfect time to secure your place in this up-and-coming neighborhood. Don't miss out on this incredible opportunity to own a home that not only offers affordable ownership but also generates consistent income. Call today to book your private showing and see the potential for yourself! (id:51699)
Property Details
|
MLS® Number
|
SK003926 |
|
Property Type
|
Single Family |
|
Neigbourhood
|
Mayfair |
|
Features
|
Treed, Balcony |
|
Structure
|
Deck |
Building
|
Bathroom Total
|
3 |
|
Bedrooms Total
|
4 |
|
Appliances
|
Washer, Refrigerator, Dishwasher, Dryer, Window Coverings, Storage Shed, Stove |
|
Architectural Style
|
2 Level |
|
Basement Development
|
Finished |
|
Basement Type
|
Full (finished) |
|
Constructed Date
|
1914 |
|
Heating Fuel
|
Natural Gas |
|
Heating Type
|
Forced Air |
|
Stories Total
|
2 |
|
Size Interior
|
1085 Sqft |
|
Type
|
House |
Parking
|
Detached Garage
|
|
|
Parking Space(s)
|
2 |
Land
|
Acreage
|
No |
|
Fence Type
|
Fence |
|
Size Frontage
|
25 Ft |
|
Size Irregular
|
310.00 |
|
Size Total
|
310 Sqft |
|
Size Total Text
|
310 Sqft |
Rooms
| Level |
Type |
Length |
Width |
Dimensions |
|
Second Level |
Kitchen |
|
|
8'10" x 10'2" |
|
Second Level |
Laundry Room |
|
|
x x x |
|
Second Level |
Living Room |
|
|
15' x 9' |
|
Second Level |
Bedroom |
|
|
7'9" x 9'8" |
|
Second Level |
Bedroom |
|
10 ft |
Measurements not available x 10 ft |
|
Second Level |
3pc Bathroom |
|
|
x x x |
|
Basement |
Kitchen |
|
|
8' x 11'1" |
|
Basement |
Living Room |
|
|
8'7" x 16' |
|
Basement |
Bedroom |
|
|
6'1" x 9'4" |
|
Basement |
4pc Bathroom |
|
|
x x x |
|
Basement |
Storage |
|
|
4'7" x 8' |
|
Basement |
Other |
|
|
x x x |
|
Main Level |
Living Room |
|
|
11'4" x 12'5" |
|
Main Level |
Laundry Room |
|
|
x x x |
|
Main Level |
Bedroom |
|
|
9'4" x 10'8" |
|
Main Level |
3pc Bathroom |
|
|
x x x |
|
Main Level |
Kitchen |
|
|
9'5" x 7'10" |
https://www.realtor.ca/real-estate/28228290/1305-b-avenue-n-saskatoon-mayfair


