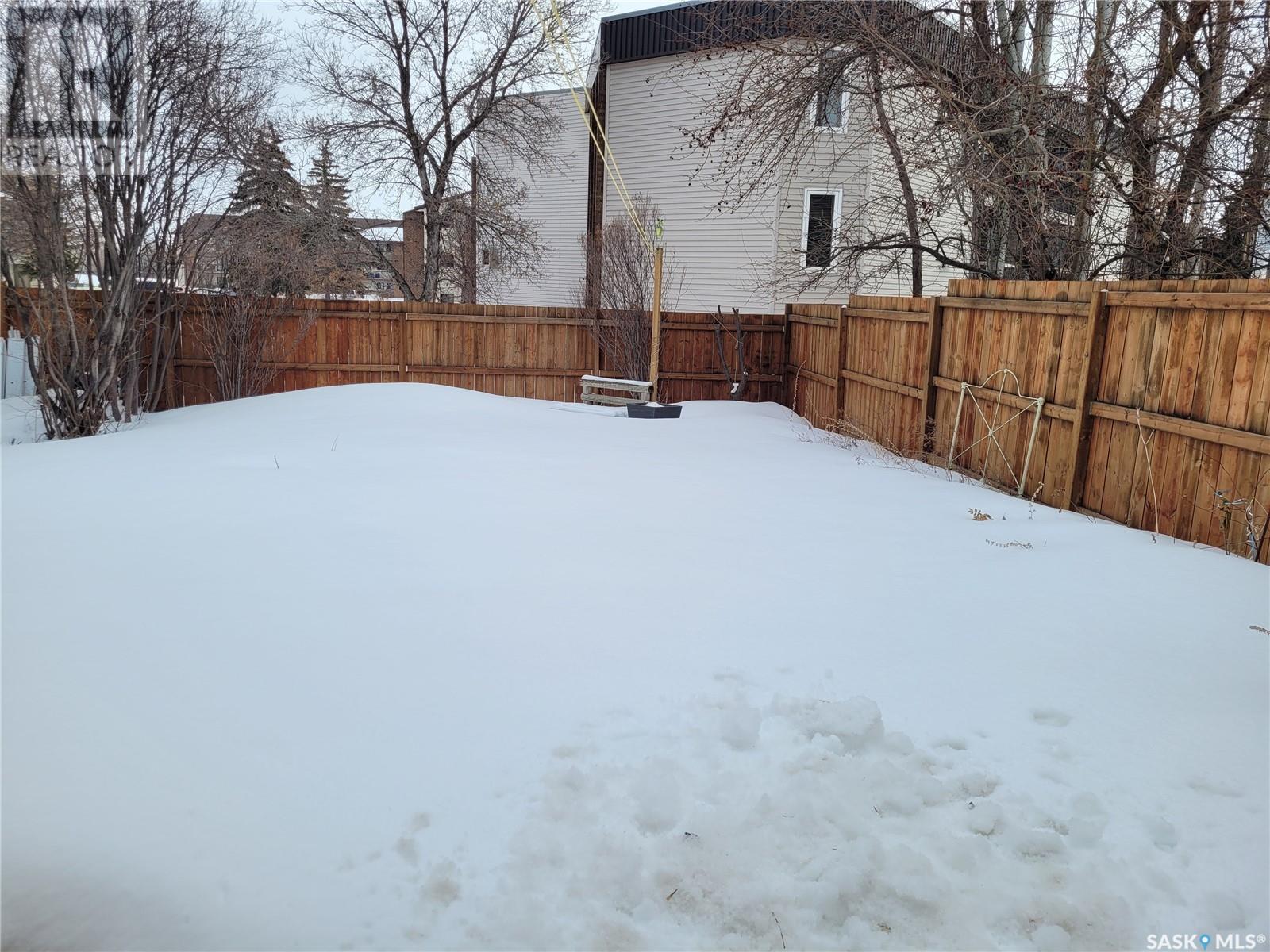1305 Mckercher Drive Saskatoon, Saskatchewan S7H 5K2
$289,900
Public Open House - Saturday, April 5 and Sunday, April 6 - 2:00 pm - 4:00 pm. Don't miss out on this affordable 4 bedroom, 2 bathroom, eastside property that is close to many amenities. This cozy semi-detached home features a developed basement with family room. This home comes with the appliances and also has central air conditioning. You'll enjoy the patio area in the backyard this summer. Situated on bus route providing ready access to other parts of the city. Close to 8th Street shopping, Circle Park Mall, Lakewood Civic Centre, Wildwood Golf Course, parks and walking trails. This one is a beauty and won't last! (id:51699)
Open House
This property has open houses!
2:00 pm
Ends at:4:00 pm
Don't miss out on this affordable 4 bedroom 2 bathroom eastside property that is close to many amenities. This cozy semi-detached home features a developed basement with family room. This home comes w
2:00 pm
Ends at:4:00 pm
Don't miss out on this affordable 4 bedroom 2 bathroom eastside property that is close to many amenities. This cozy semi-detached home features a developed basement with family room. This home comes w
Property Details
| MLS® Number | SK000570 |
| Property Type | Single Family |
| Neigbourhood | Wildwood |
| Features | Treed, Rectangular |
| Structure | Patio(s) |
Building
| Bathroom Total | 2 |
| Bedrooms Total | 4 |
| Appliances | Washer, Refrigerator, Dryer, Freezer, Window Coverings, Storage Shed, Stove |
| Architectural Style | Bungalow |
| Basement Development | Partially Finished |
| Basement Type | Full (partially Finished) |
| Constructed Date | 1980 |
| Construction Style Attachment | Semi-detached |
| Cooling Type | Central Air Conditioning |
| Heating Fuel | Natural Gas |
| Heating Type | Forced Air |
| Stories Total | 1 |
| Size Interior | 893 Sqft |
Parking
| None | |
| Parking Space(s) | 1 |
Land
| Acreage | No |
| Fence Type | Fence |
| Landscape Features | Lawn |
| Size Irregular | 3847.00 |
| Size Total | 3847 Sqft |
| Size Total Text | 3847 Sqft |
Rooms
| Level | Type | Length | Width | Dimensions |
|---|---|---|---|---|
| Basement | 3pc Bathroom | Measurements not available | ||
| Basement | Laundry Room | 7 ft ,8 in | 14 ft | 7 ft ,8 in x 14 ft |
| Basement | Family Room | 16 ft ,1 in | 20 ft ,3 in | 16 ft ,1 in x 20 ft ,3 in |
| Basement | Games Room | 9 ft ,10 in | 11 ft ,1 in | 9 ft ,10 in x 11 ft ,1 in |
| Basement | Bedroom | 7 ft ,9 in | 9 ft ,7 in | 7 ft ,9 in x 9 ft ,7 in |
| Main Level | Living Room | 11 ft ,7 in | 15 ft ,5 in | 11 ft ,7 in x 15 ft ,5 in |
| Main Level | Kitchen/dining Room | 5 ft ,8 in | 17 ft | 5 ft ,8 in x 17 ft |
| Main Level | Primary Bedroom | 8 ft ,5 in | 12 ft ,7 in | 8 ft ,5 in x 12 ft ,7 in |
| Main Level | Bedroom | 9 ft ,3 in | 11 ft ,5 in | 9 ft ,3 in x 11 ft ,5 in |
| Main Level | Bedroom | 8 ft ,1 in | 9 ft ,5 in | 8 ft ,1 in x 9 ft ,5 in |
| Main Level | 4pc Bathroom | Measurements not available |
https://www.realtor.ca/real-estate/28114680/1305-mckercher-drive-saskatoon-wildwood
Interested?
Contact us for more information





















