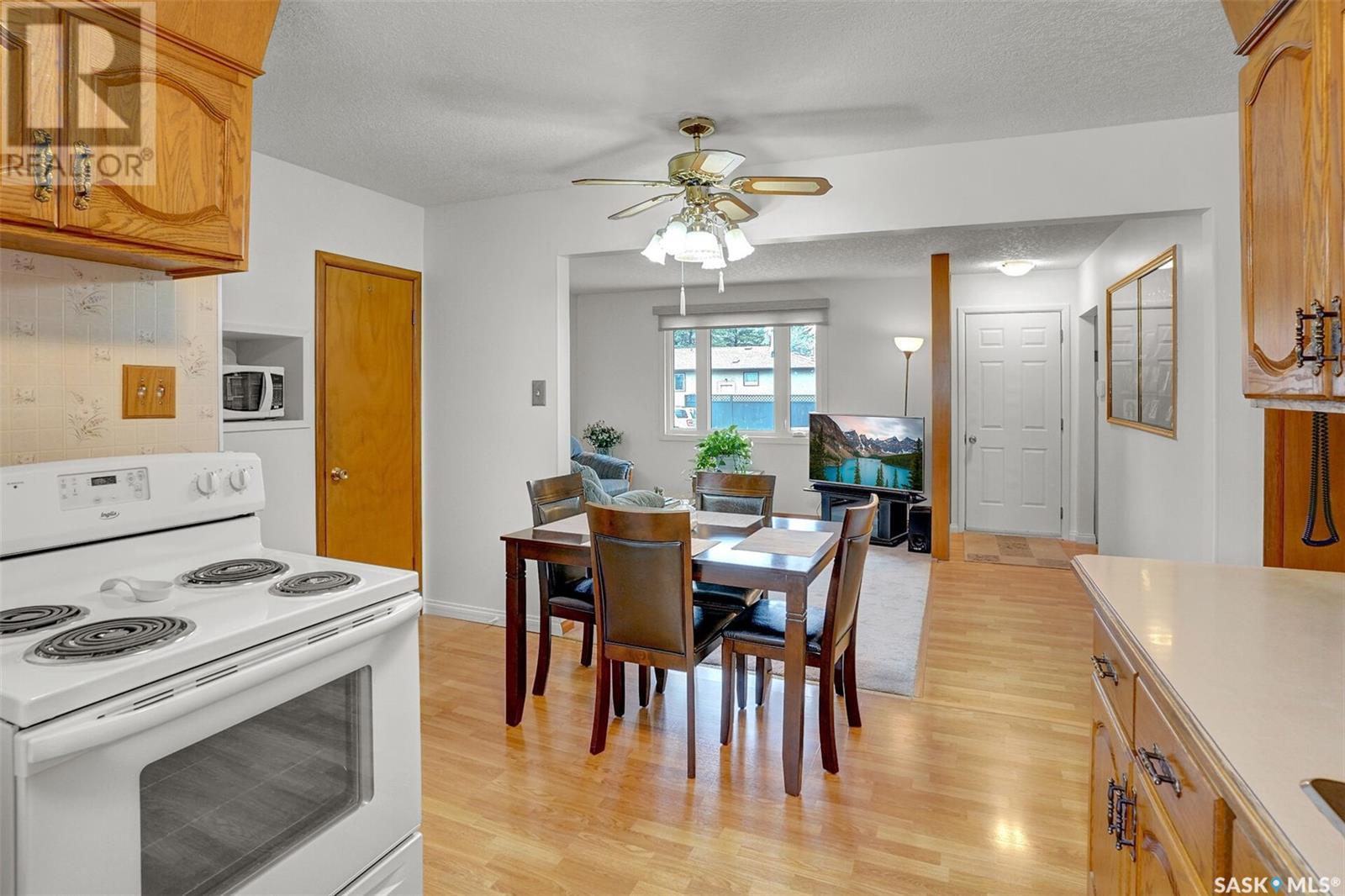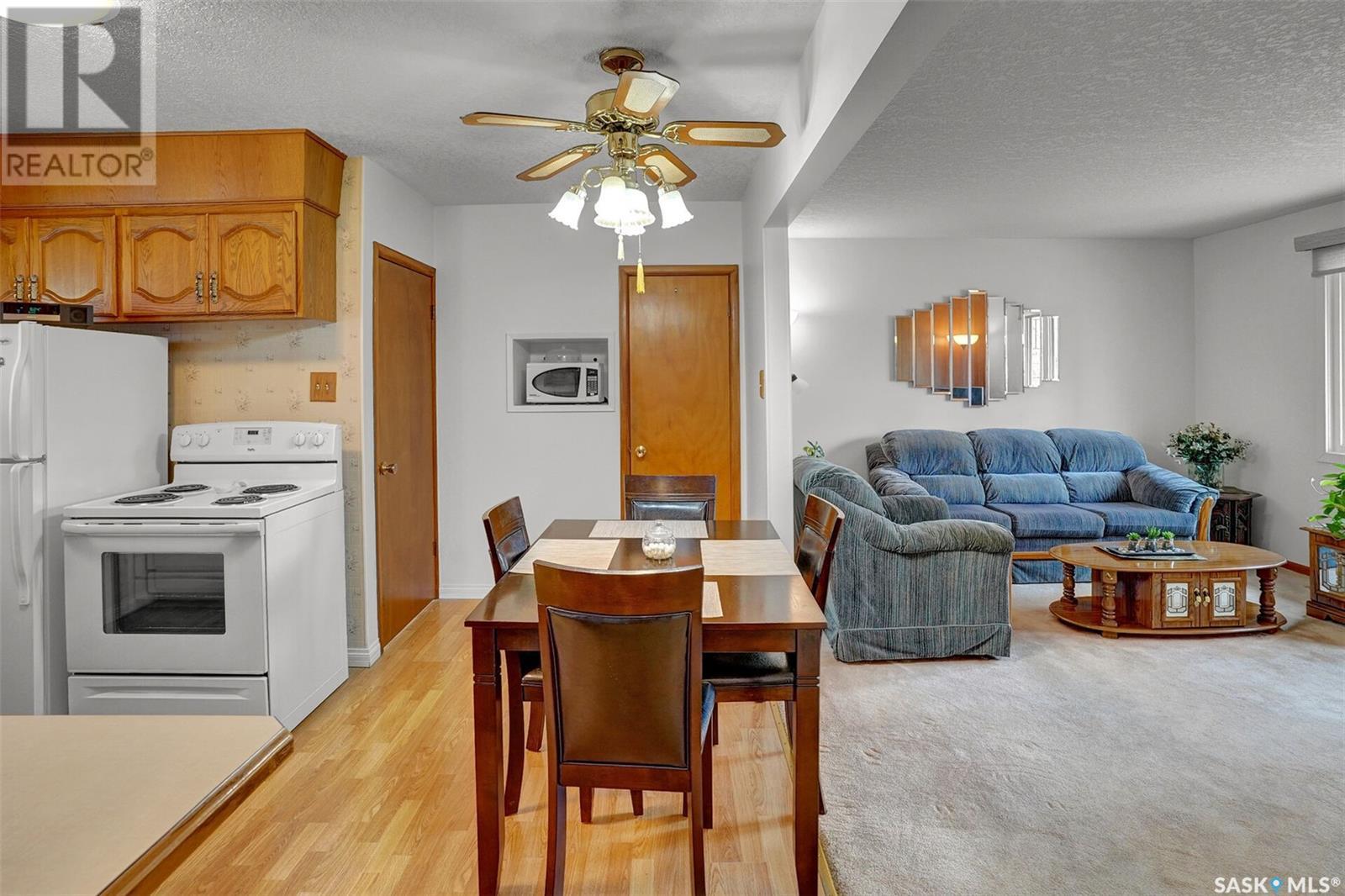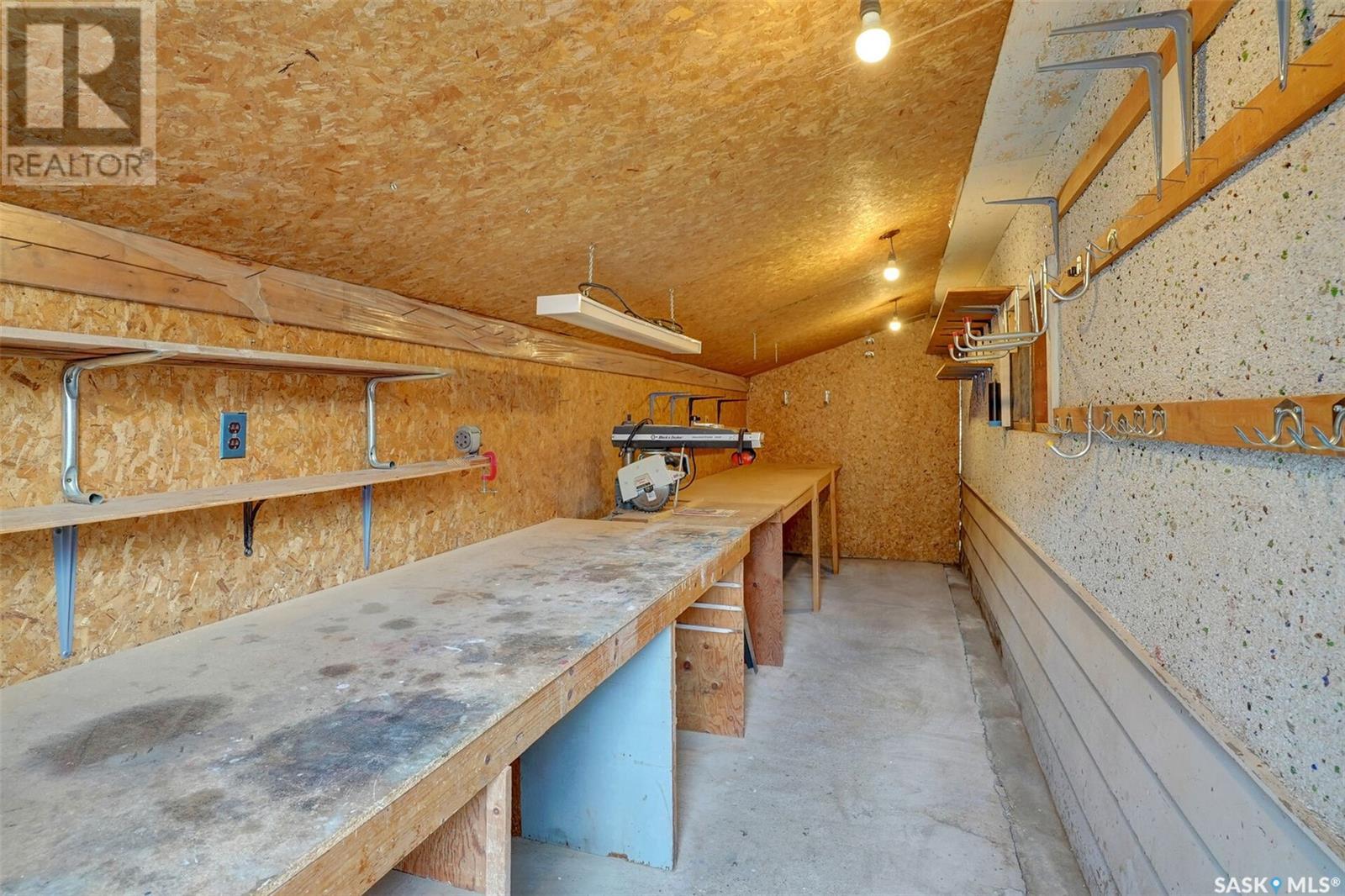3 Bedroom
2 Bathroom
950 sqft
Bungalow
Central Air Conditioning
Forced Air
Lawn, Garden Area
$279,900
Welcome to this very well-kept original owner home located in a quiet neighborhood with long time neighbors. Upon entering you are greeted by the bright south facing living room which is open concept with the eat in kitchen, down the hall you will find the 3 good sized bedrooms and main bath. Well planned finished basement with recently replaced carpet(April 2025) in rec room and den and a handy 3 pc bath. Single detached heated garage with workshop, fully fenced backyard with covered patio and a garden area. Most windows have been replaced(October 2024), Shingles replaced on house and patio May 2020 and the garage May 2015. Sewer line was replaced September 2015, A/c and furnace October 2001 (id:51699)
Property Details
|
MLS® Number
|
SK003727 |
|
Property Type
|
Single Family |
|
Neigbourhood
|
Churchill Downs |
Building
|
Bathroom Total
|
2 |
|
Bedrooms Total
|
3 |
|
Appliances
|
Washer, Refrigerator, Dryer, Garage Door Opener Remote(s), Stove |
|
Architectural Style
|
Bungalow |
|
Basement Development
|
Finished |
|
Basement Type
|
Full (finished) |
|
Constructed Date
|
1961 |
|
Cooling Type
|
Central Air Conditioning |
|
Heating Fuel
|
Natural Gas |
|
Heating Type
|
Forced Air |
|
Stories Total
|
1 |
|
Size Interior
|
950 Sqft |
|
Type
|
House |
Parking
|
Detached Garage
|
|
|
Heated Garage
|
|
|
Parking Space(s)
|
4 |
Land
|
Acreage
|
No |
|
Fence Type
|
Fence |
|
Landscape Features
|
Lawn, Garden Area |
|
Size Irregular
|
5200.00 |
|
Size Total
|
5200 Sqft |
|
Size Total Text
|
5200 Sqft |
Rooms
| Level |
Type |
Length |
Width |
Dimensions |
|
Basement |
Family Room |
14 ft ,7 in |
21 ft ,5 in |
14 ft ,7 in x 21 ft ,5 in |
|
Basement |
Den |
9 ft ,11 in |
11 ft ,11 in |
9 ft ,11 in x 11 ft ,11 in |
|
Basement |
3pc Bathroom |
|
|
xx x xx |
|
Basement |
Laundry Room |
|
|
xx x xx |
|
Main Level |
Kitchen |
9 ft |
15 ft ,5 in |
9 ft x 15 ft ,5 in |
|
Main Level |
Living Room |
13 ft ,11 in |
15 ft ,5 in |
13 ft ,11 in x 15 ft ,5 in |
|
Main Level |
Bedroom |
11 ft ,8 in |
12 ft ,8 in |
11 ft ,8 in x 12 ft ,8 in |
|
Main Level |
Bedroom |
10 ft ,8 in |
12 ft ,8 in |
10 ft ,8 in x 12 ft ,8 in |
|
Main Level |
Bedroom |
9 ft ,11 in |
11 ft ,11 in |
9 ft ,11 in x 11 ft ,11 in |
|
Main Level |
4pc Bathroom |
|
|
xx x xx |
https://www.realtor.ca/real-estate/28216718/1306-7th-avenue-n-regina-churchill-downs






































