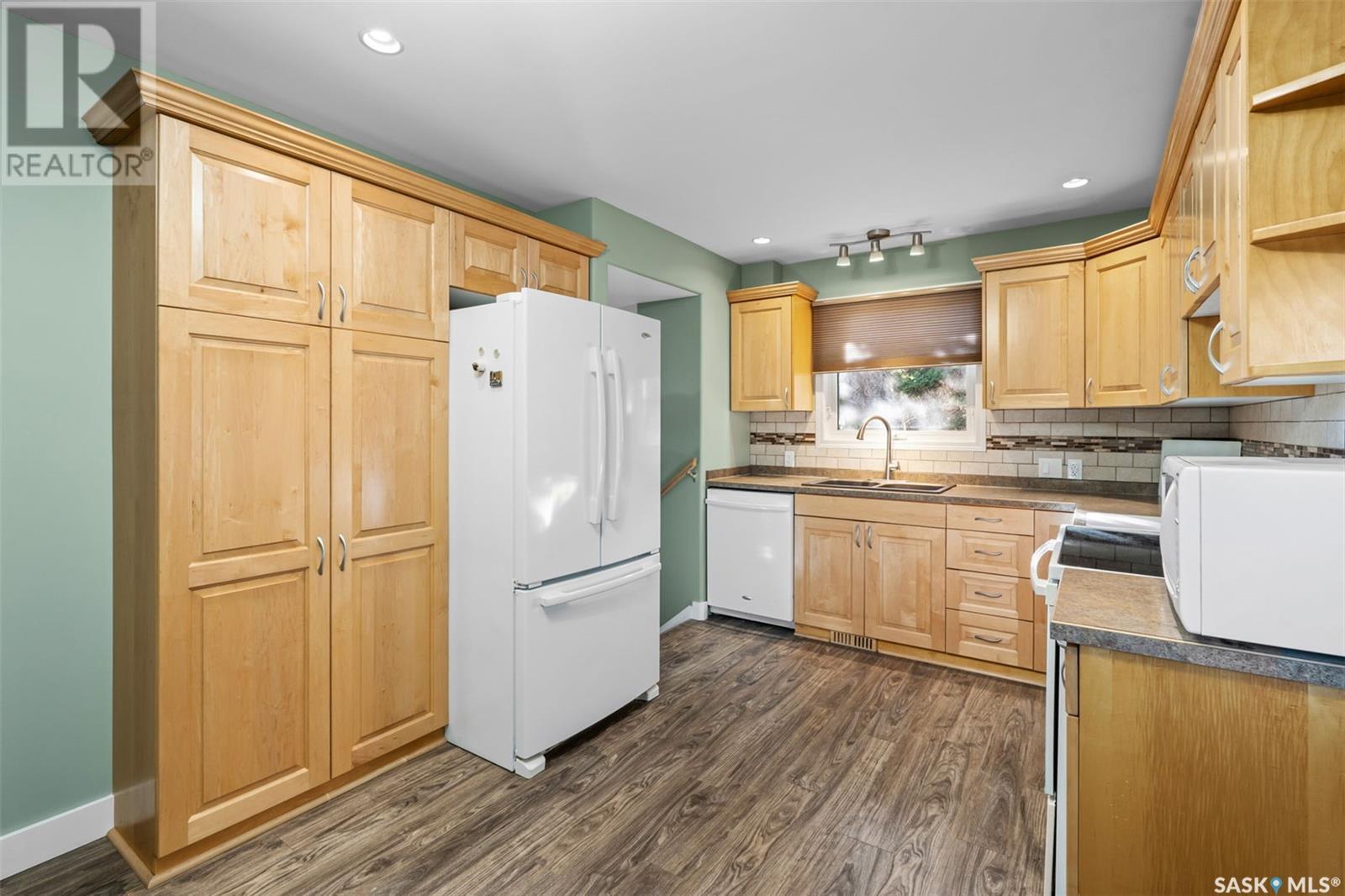1306 Jackson Avenue Saskatoon, Saskatchewan S7H 2M8
4 Bedroom
2 Bathroom
1100 sqft
2 Level
Central Air Conditioning
Forced Air, In Floor Heating
Lawn, Underground Sprinkler, Garden Area
$475,000
Well maintained home located in a quiet street in the established Holliston area. Conveniently located close to the university, only a few blocks from 8th street shopping and bus stops. This house has had major renovations the past 5 years; all new flooring, interior and exterior painting, updated bathrooms, replaced baseboards and casings, water heater, air conditioner installed, eaves troughs and downspouts, UG sprinklers, paving stone patio, ODW fence. All located in a large 1 1/2 lot with room to expand. (id:51699)
Property Details
| MLS® Number | SK987581 |
| Property Type | Single Family |
| Neigbourhood | Holliston |
| Features | Treed, Lane, Rectangular |
| Structure | Patio(s) |
Building
| Bathroom Total | 2 |
| Bedrooms Total | 4 |
| Appliances | Washer, Refrigerator, Dishwasher, Dryer, Alarm System, Window Coverings, Garage Door Opener Remote(s), Central Vacuum - Roughed In, Stove |
| Architectural Style | 2 Level |
| Basement Development | Finished |
| Basement Type | Full (finished) |
| Constructed Date | 1957 |
| Cooling Type | Central Air Conditioning |
| Fire Protection | Alarm System |
| Heating Fuel | Natural Gas |
| Heating Type | Forced Air, In Floor Heating |
| Stories Total | 2 |
| Size Interior | 1100 Sqft |
| Type | House |
Parking
| Attached Garage | |
| Heated Garage | |
| Parking Space(s) | 2 |
Land
| Acreage | No |
| Fence Type | Fence |
| Landscape Features | Lawn, Underground Sprinkler, Garden Area |
| Size Irregular | 7884.00 |
| Size Total | 7884 Sqft |
| Size Total Text | 7884 Sqft |
Rooms
| Level | Type | Length | Width | Dimensions |
|---|---|---|---|---|
| Second Level | Bedroom | 9 ft ,10 in | 8 ft ,9 in | 9 ft ,10 in x 8 ft ,9 in |
| Second Level | Bedroom | 9 ft | 13 ft ,2 in | 9 ft x 13 ft ,2 in |
| Basement | Family Room | 12 ft ,3 in | 21 ft ,9 in | 12 ft ,3 in x 21 ft ,9 in |
| Basement | 3pc Bathroom | 4 ft ,5 in | 9 ft ,4 in | 4 ft ,5 in x 9 ft ,4 in |
| Basement | Laundry Room | 11 ft | 10 ft ,10 in | 11 ft x 10 ft ,10 in |
| Basement | Bedroom | 9 ft ,7 in | 12 ft ,3 in | 9 ft ,7 in x 12 ft ,3 in |
| Main Level | Living Room | 13 ft ,4 in | 22 ft ,9 in | 13 ft ,4 in x 22 ft ,9 in |
| Main Level | Kitchen | 8 ft ,5 in | 16 ft | 8 ft ,5 in x 16 ft |
| Main Level | 4pc Bathroom | 6 ft ,5 in | 6 ft ,3 in | 6 ft ,5 in x 6 ft ,3 in |
| Main Level | Bedroom | 11 ft ,6 in | 11 ft | 11 ft ,6 in x 11 ft |
https://www.realtor.ca/real-estate/27618112/1306-jackson-avenue-saskatoon-holliston
Interested?
Contact us for more information
































