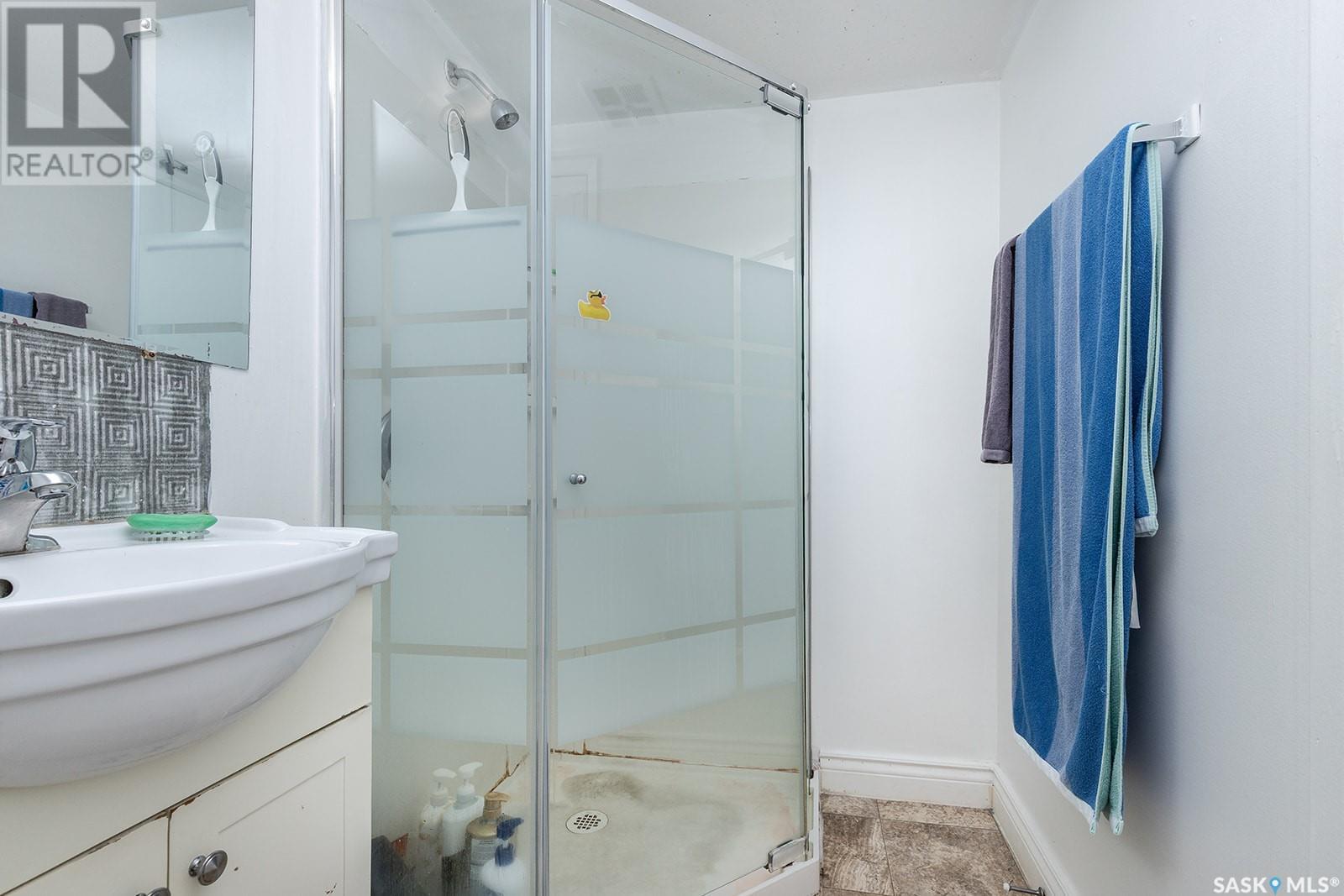1306 P Avenue N Saskatoon, Saskatchewan S7M 4X2
5 Bedroom
2 Bathroom
1075 sqft
Bungalow
Forced Air
Lawn
$409,900
Well maintained 3 bedroom home with single attached garage, double driveway and 2 bedroom suite. House has large windows and lots of natural sunlight. Living room has natural gas fireplace with built-in book cases on each side and crown mold add to the charm of this home. New furnace and built-in dishwasher March 14/15, 2025. Lots of storage. Corner lot with 75 ft frontage. City says that a fourplex could be built on this property. Located close to shopping, bus and schools. Contact your favourite Saskatoon (YXE) Realtor® for more information. (id:51699)
Property Details
| MLS® Number | SK999104 |
| Property Type | Single Family |
| Neigbourhood | Hudson Bay Park |
| Features | Treed, Corner Site, Lane, Rectangular, Double Width Or More Driveway |
Building
| Bathroom Total | 2 |
| Bedrooms Total | 5 |
| Appliances | Washer, Refrigerator, Dishwasher, Dryer, Microwave, Window Coverings, Garage Door Opener Remote(s), Hood Fan, Storage Shed, Stove |
| Architectural Style | Bungalow |
| Basement Development | Finished |
| Basement Type | Full (finished) |
| Constructed Date | 1961 |
| Heating Fuel | Natural Gas |
| Heating Type | Forced Air |
| Stories Total | 1 |
| Size Interior | 1075 Sqft |
| Type | House |
Parking
| Attached Garage | |
| Parking Space(s) | 3 |
Land
| Acreage | No |
| Fence Type | Fence |
| Landscape Features | Lawn |
| Size Frontage | 75 Ft |
Rooms
| Level | Type | Length | Width | Dimensions |
|---|---|---|---|---|
| Basement | Kitchen/dining Room | 12 ft | 10 ft | 12 ft x 10 ft |
| Basement | Living Room | 16 ft | 12 ft | 16 ft x 12 ft |
| Basement | Bedroom | 12 ft | 10 ft | 12 ft x 10 ft |
| Basement | Bedroom | 10 ft | 10 ft | 10 ft x 10 ft |
| Basement | 3pc Bathroom | Measurements not available | ||
| Basement | Den | 9 ft | 6 ft | 9 ft x 6 ft |
| Basement | Laundry Room | Measurements not available | ||
| Main Level | Kitchen/dining Room | 10 ft ,10 in | 17 ft ,6 in | 10 ft ,10 in x 17 ft ,6 in |
| Main Level | Living Room | 12 ft | 18 ft | 12 ft x 18 ft |
| Main Level | Primary Bedroom | 12 ft ,4 in | 12 ft ,6 in | 12 ft ,4 in x 12 ft ,6 in |
| Main Level | 4pc Bathroom | Measurements not available | ||
| Main Level | Bedroom | 9 ft | 12 ft ,4 in | 9 ft x 12 ft ,4 in |
| Main Level | Bedroom | 9 ft | 9 ft | 9 ft x 9 ft |
https://www.realtor.ca/real-estate/28046346/1306-p-avenue-n-saskatoon-hudson-bay-park
Interested?
Contact us for more information



































