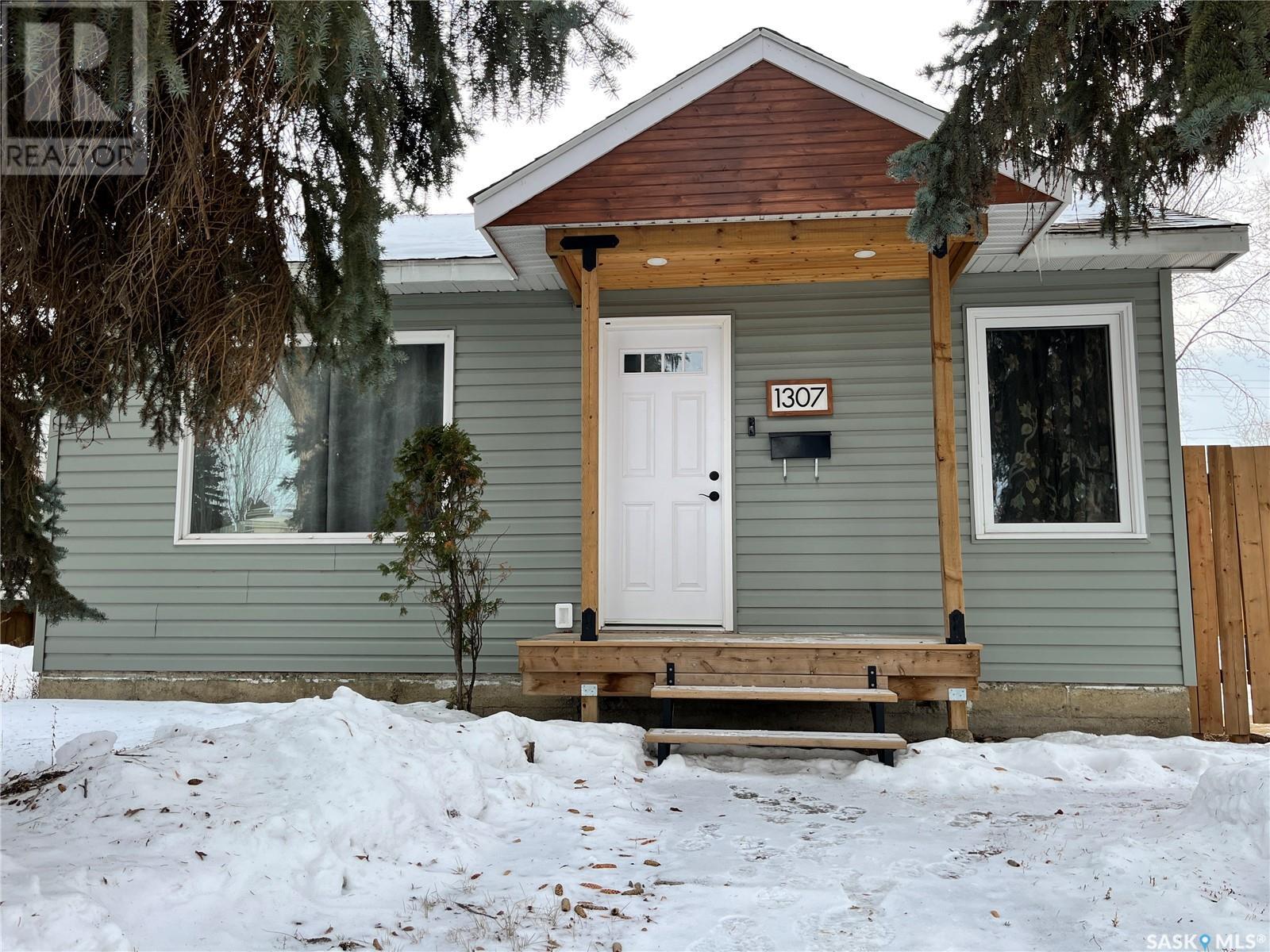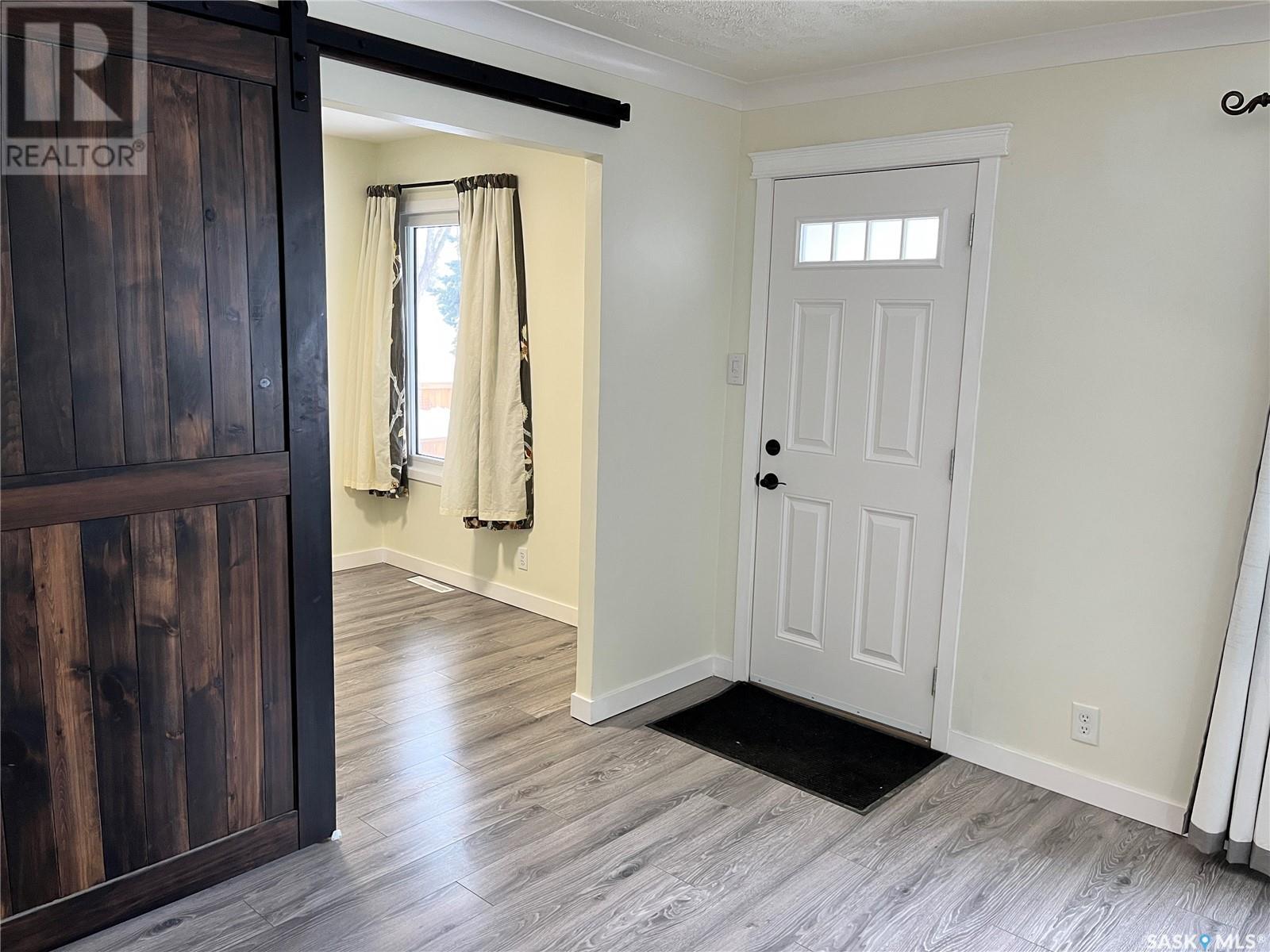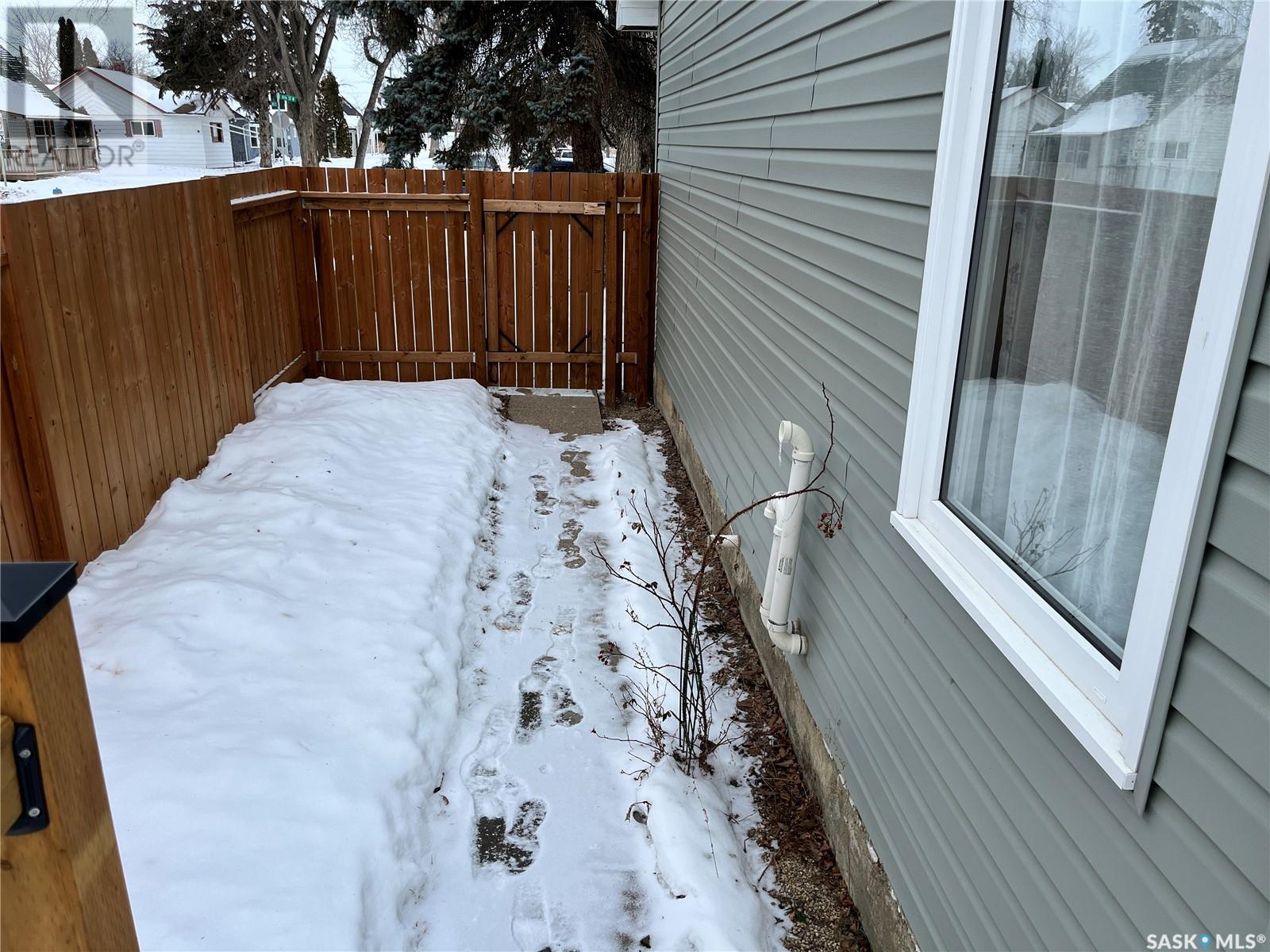2 Bedroom
1 Bathroom
725 sqft
Bungalow
Central Air Conditioning
Forced Air
Lawn, Garden Area
$249,000
Welcome to this tastefully updated 725 sq. ft. bungalow, nestled on a beautiful tree-lined street in the sought-after neighborhood of Holiday Park. This home is the perfect blend of modern comfort and timeless charm, with updates throughout that make it truly move-in ready. Step into the bright and inviting living space, where you’ll immediately notice the updated flooring, fresh paint, and stylish light fixtures that enhance the home’s contemporary feel. The galley-style kitchen is a standout feature, boasting modern cabinetry, updated appliances, and electric in-floor heat to keep your toes warm during those cool mornings. The updates continue throughout the home, including a fully refreshed bathroom, white vinyl windows, vinyl siding, and central air conditioning for year-round comfort. Outside, you’ll find a large yard with plenty of space to relax and entertain. Whether you’re cultivating a garden or enjoying a summer barbecue on the beautiful deck, this yard has it all. A 1-car detached garage and an additional parking stall finished with rubber surfacing offer convenience and low maintenance. The undeveloped basement provides ample storage space, with a ceiling height of approximately 5’10” throughout. The home is equipped with a 100-amp electrical panel and central vacuum, adding to its modern amenities. This property is vacant and ready for immediate possession. Priced to sell, this gem won’t last long… Book your showing today! (id:51699)
Property Details
|
MLS® Number
|
SK990687 |
|
Property Type
|
Single Family |
|
Neigbourhood
|
Holiday Park |
|
Features
|
Lane, Rectangular |
|
Structure
|
Deck |
Building
|
Bathroom Total
|
1 |
|
Bedrooms Total
|
2 |
|
Appliances
|
Washer, Refrigerator, Dishwasher, Dryer, Window Coverings, Hood Fan, Stove |
|
Architectural Style
|
Bungalow |
|
Basement Development
|
Unfinished |
|
Basement Type
|
Full (unfinished) |
|
Constructed Date
|
1945 |
|
Cooling Type
|
Central Air Conditioning |
|
Heating Fuel
|
Natural Gas |
|
Heating Type
|
Forced Air |
|
Stories Total
|
1 |
|
Size Interior
|
725 Sqft |
|
Type
|
House |
Parking
|
Detached Garage
|
|
|
Parking Space(s)
|
2 |
Land
|
Acreage
|
No |
|
Fence Type
|
Partially Fenced |
|
Landscape Features
|
Lawn, Garden Area |
|
Size Frontage
|
43 Ft ,7 In |
|
Size Irregular
|
5466.87 |
|
Size Total
|
5466.87 Sqft |
|
Size Total Text
|
5466.87 Sqft |
Rooms
| Level |
Type |
Length |
Width |
Dimensions |
|
Main Level |
Family Room |
15 ft ,8 in |
11 ft ,9 in |
15 ft ,8 in x 11 ft ,9 in |
|
Main Level |
Bedroom |
9 ft ,10 in |
7 ft ,11 in |
9 ft ,10 in x 7 ft ,11 in |
|
Main Level |
Bedroom |
11 ft ,10 in |
10 ft ,1 in |
11 ft ,10 in x 10 ft ,1 in |
|
Main Level |
4pc Bathroom |
5 ft ,11 in |
3 ft ,7 in |
5 ft ,11 in x 3 ft ,7 in |
|
Main Level |
Mud Room |
5 ft ,10 in |
9 ft ,8 in |
5 ft ,10 in x 9 ft ,8 in |
https://www.realtor.ca/real-estate/27739095/1307-11th-street-w-saskatoon-holiday-park












































