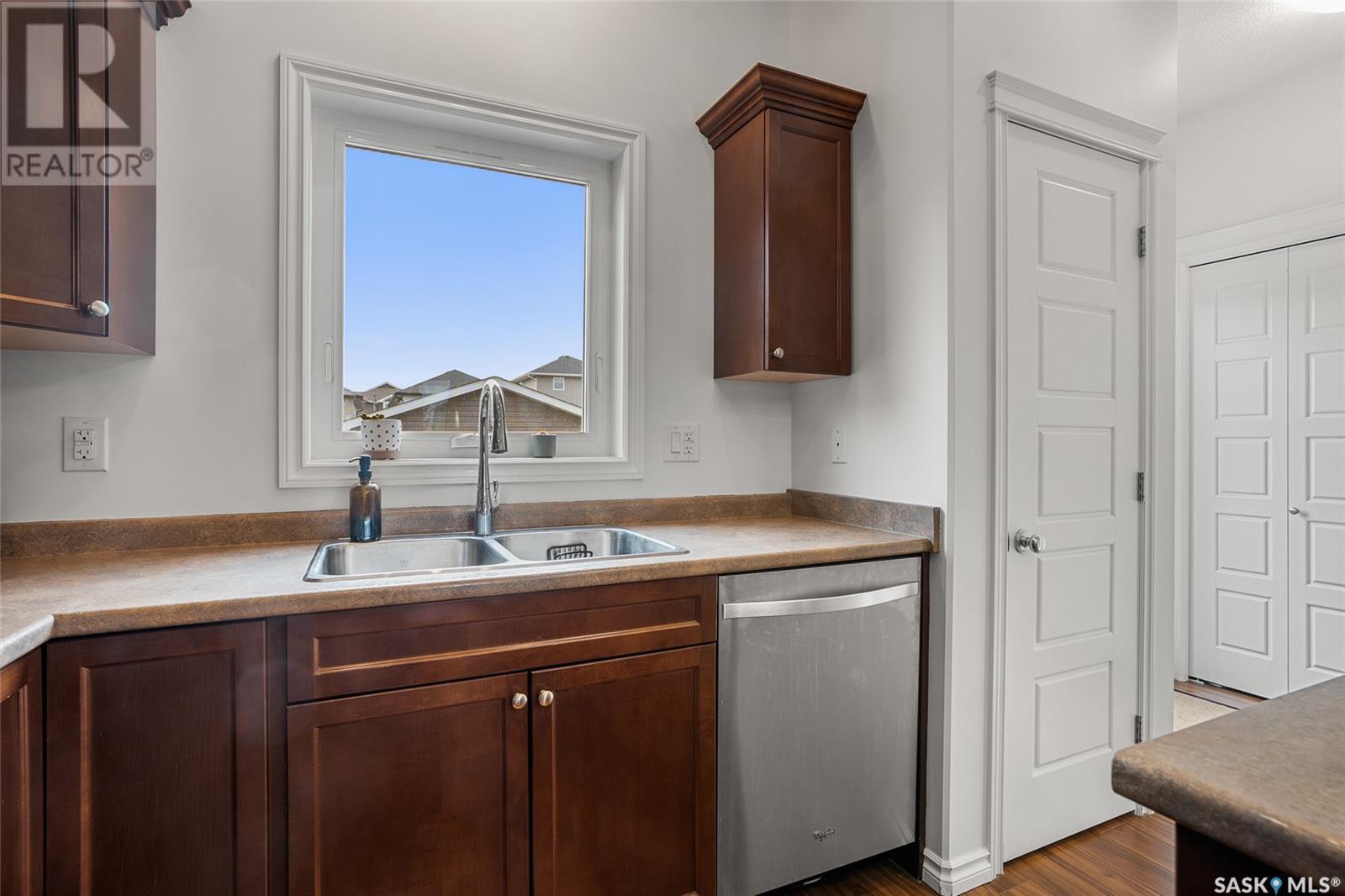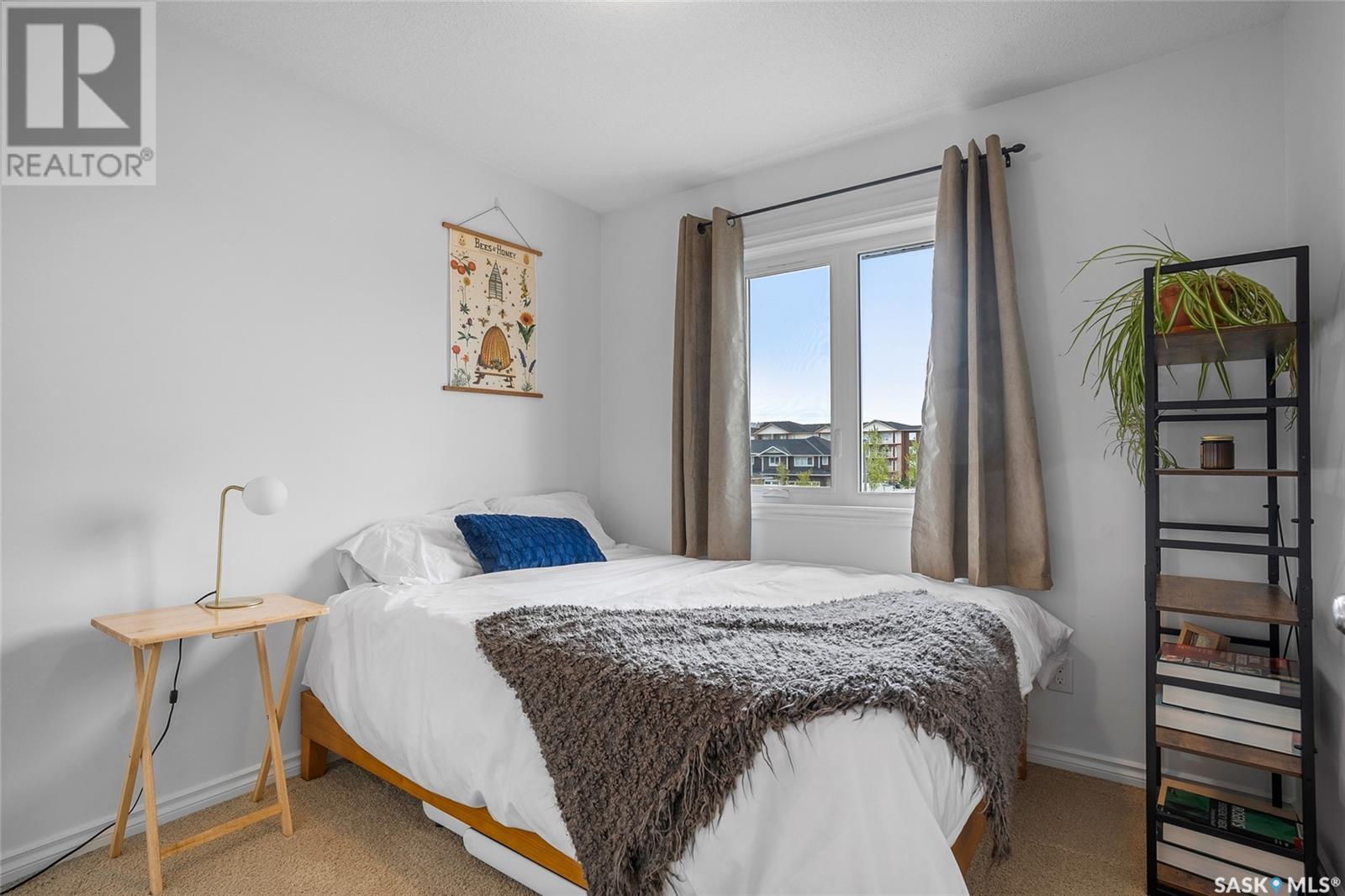1307 Hunter Road Saskatoon, Saskatchewan S7T 0S1
$429,900
Welcome to 1307 Hunter Road in desirable Stonebridge. This well-maintained home exudes pride of ownership. Beautiful curb appeal with a low maintenance and charming front yard and front deck. The spacious open concept main floor offers 9’ ceilings and has a bright living room, dining area and kitchen area. The kitchen offers an island with an eating ledge and includes the stainless steel fridge, stove, OTR microwave and dishwasher. Completing the main floor are the back entry and 2 piece bathroom with upgraded hardware. The second floor takes you to the large primary bedroom with walk-in closet and 3 piece bathroom plus an additional 2 bedrooms that are nicely sized and a 4 piece bathroom. The basement is open for development but has full concrete walls (between units as well for sound proofing) and 2 generously sized windows making it possible to add another bedroom, family room and it is roughed in for a future bathroom. The back yard is perfect with its upgraded low maintenance composite deck, fresh landscaping and gate to the back. The double detached garage is insulated and boarded to keep your car nice and warm. Located close to all amenities with easy access to Circle Drive, transit, shopping centres, schools, and only a short drive to downtown and the University of Saskatchewan. Open house Sunday 1-3pm. Offers to be received by 11:00am May 27th. Call your Saskatoon and area real estate agent to view.... As per the Seller’s direction, all offers will be presented on 2025-05-27 at 11:00 AM (id:51699)
Open House
This property has open houses!
1:00 pm
Ends at:3:00 pm
Property Details
| MLS® Number | SK006879 |
| Property Type | Single Family |
| Neigbourhood | Stonebridge |
| Features | Treed, Lane, Rectangular, Sump Pump |
| Structure | Deck |
Building
| Bathroom Total | 3 |
| Bedrooms Total | 3 |
| Appliances | Washer, Refrigerator, Dishwasher, Dryer, Microwave, Window Coverings, Garage Door Opener Remote(s), Stove |
| Architectural Style | 2 Level |
| Basement Development | Unfinished |
| Basement Type | Full (unfinished) |
| Constructed Date | 2014 |
| Construction Style Attachment | Semi-detached |
| Cooling Type | Central Air Conditioning, Air Exchanger |
| Heating Fuel | Natural Gas |
| Heating Type | Forced Air |
| Stories Total | 2 |
| Size Interior | 1290 Sqft |
Parking
| Detached Garage | |
| Parking Space(s) | 2 |
Land
| Acreage | No |
| Fence Type | Fence |
| Landscape Features | Lawn, Garden Area |
| Size Frontage | 27 Ft |
| Size Irregular | 3354.00 |
| Size Total | 3354 Sqft |
| Size Total Text | 3354 Sqft |
Rooms
| Level | Type | Length | Width | Dimensions |
|---|---|---|---|---|
| Second Level | Primary Bedroom | 11 ft | Measurements not available x 11 ft | |
| Second Level | 3pc Ensuite Bath | Measurements not available | ||
| Second Level | Bedroom | 8'11 x 8'7 | ||
| Second Level | Bedroom | 9 ft | 9 ft x Measurements not available | |
| Second Level | 4pc Bathroom | Measurements not available | ||
| Basement | Laundry Room | Measurements not available | ||
| Main Level | Living Room | 13'2 x 11'5 | ||
| Main Level | Dining Room | 10 ft | 10 ft x Measurements not available | |
| Main Level | Kitchen | 10'5 x 11'10 | ||
| Main Level | 2pc Bathroom | Measurements not available |
https://www.realtor.ca/real-estate/28356512/1307-hunter-road-saskatoon-stonebridge
Interested?
Contact us for more information

































