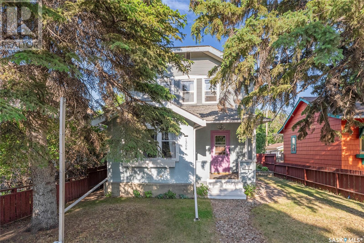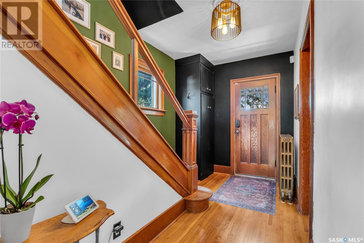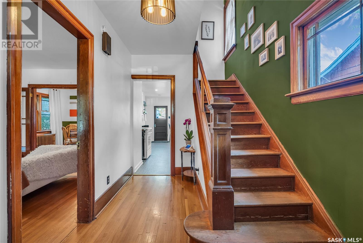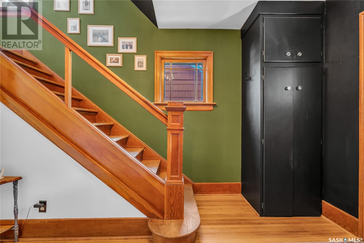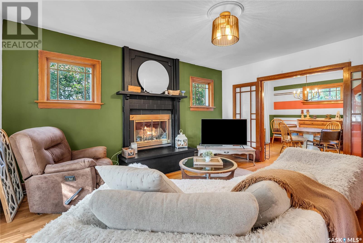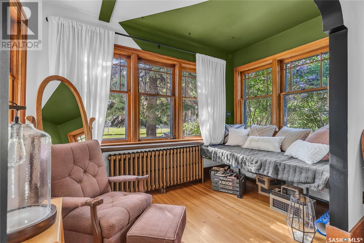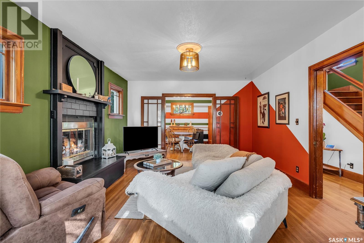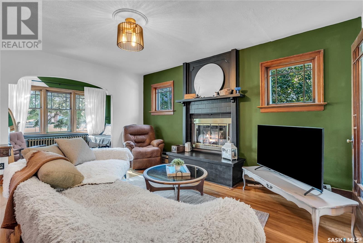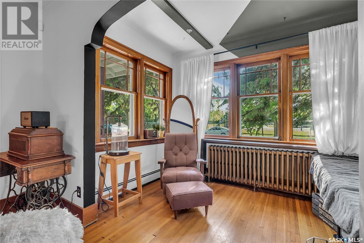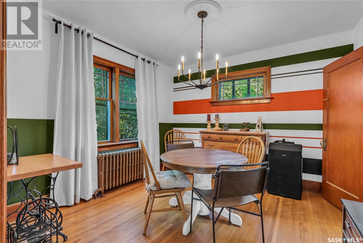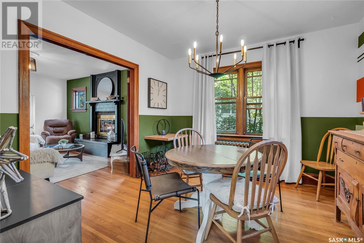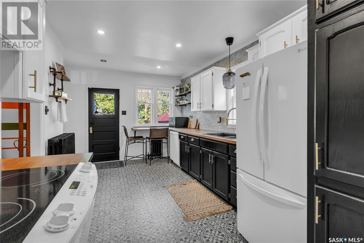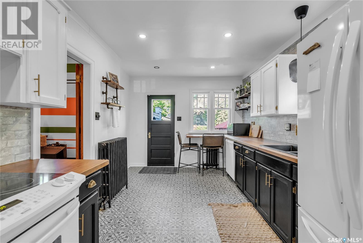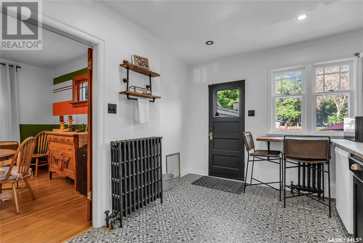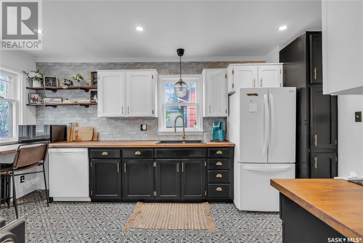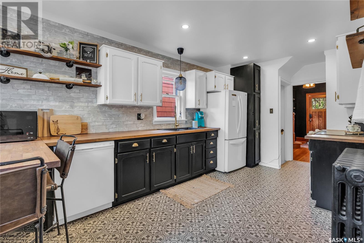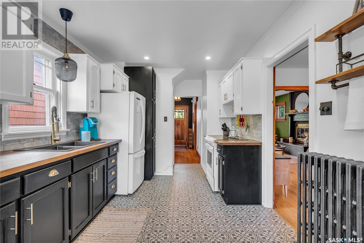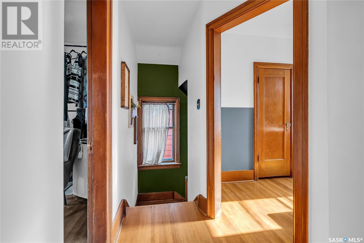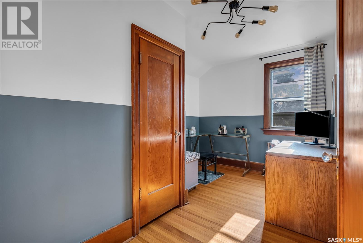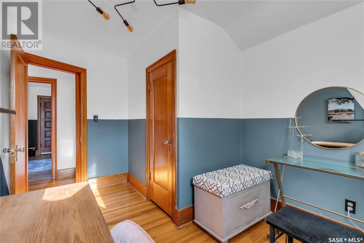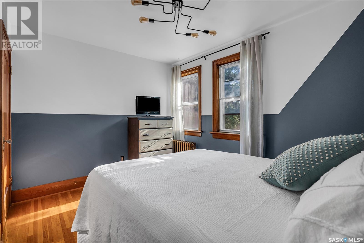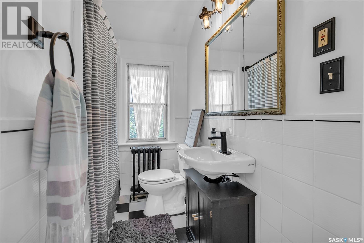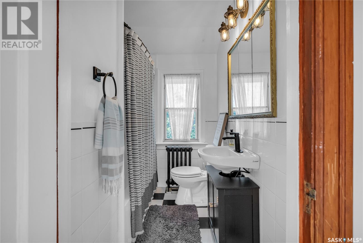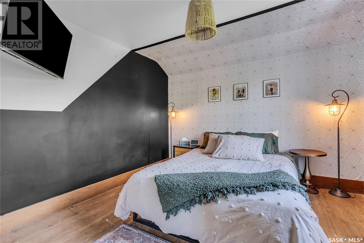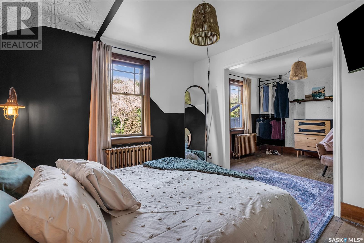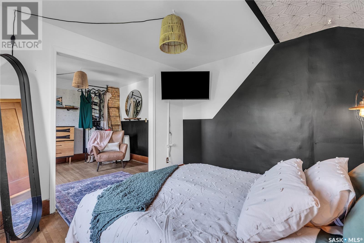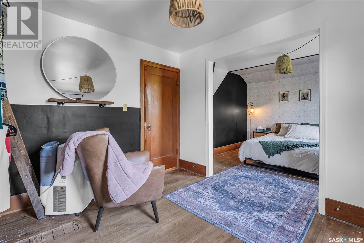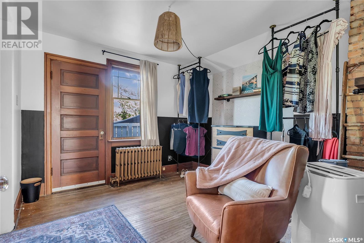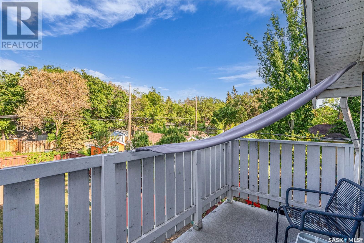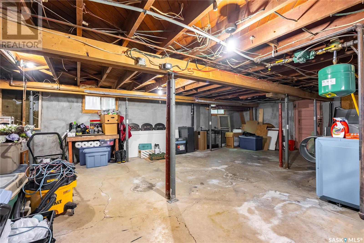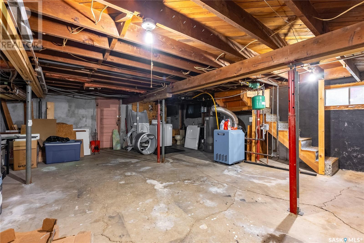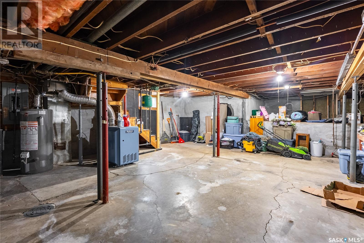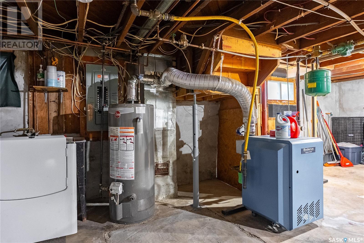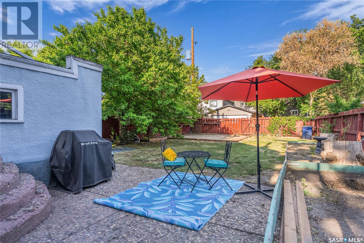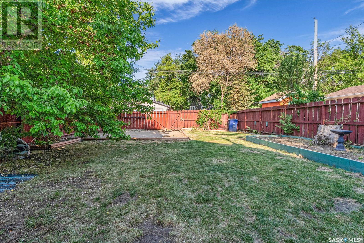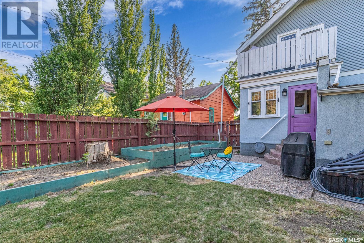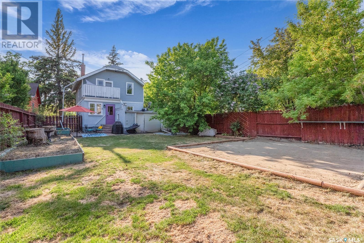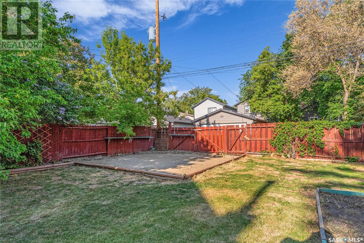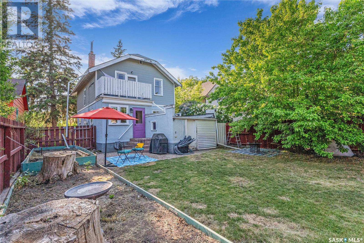3 Bedroom
1 Bathroom
1371 sqft
2 Level
Fireplace
Window Air Conditioner
Hot Water
Lawn, Garden Area
$279,900
Tucked into the heart of Mayfair, this charming and character-filled home offers nearly 1,400 square feet of thoughtfully maintained living space in a family-friendly location—right across from green space, a school, and daycare. Inside, original hardwood floors and vintage details like the wood staircase railing speak to the home’s history, while tasteful updates bring a modern touch. The kitchen has been refreshed with warm butcher block counters, walnut shelving, pot lighting, and updated appliances, including a built-in dishwasher. The main floor layout flows from a cozy front nook into a bright living room with a wood-burning fireplace and continues into the formal dining area—great for hosting family or friends. Upstairs, the spacious primary bedroom features room for a king-sized bed, a wide open closet space, and direct access to a private balcony overlooking the yard. The main bathroom has been recently renovated with updated fixtures, a new tub and surround, and modern finishes. The second bedroom is generously sized and overlooks the front yard, while the third is ideal as a home office or nursery. Out back, the fully fenced yard offers a patio area, garden space, back-alley access for future detached garage. If you’re looking for a well-kept home with character, charm, and a central location, this one is worth a look. (id:51699)
Property Details
|
MLS® Number
|
SK007714 |
|
Property Type
|
Single Family |
|
Neigbourhood
|
Mayfair |
|
Features
|
Treed |
Building
|
Bathroom Total
|
1 |
|
Bedrooms Total
|
3 |
|
Appliances
|
Washer, Refrigerator, Dishwasher, Dryer, Microwave, Window Coverings, Stove |
|
Architectural Style
|
2 Level |
|
Basement Development
|
Unfinished |
|
Basement Type
|
Full (unfinished) |
|
Constructed Date
|
1930 |
|
Cooling Type
|
Window Air Conditioner |
|
Fireplace Fuel
|
Wood |
|
Fireplace Present
|
Yes |
|
Fireplace Type
|
Conventional |
|
Heating Fuel
|
Natural Gas |
|
Heating Type
|
Hot Water |
|
Stories Total
|
2 |
|
Size Interior
|
1371 Sqft |
|
Type
|
House |
Land
|
Acreage
|
No |
|
Fence Type
|
Fence |
|
Landscape Features
|
Lawn, Garden Area |
|
Size Irregular
|
4663.00 |
|
Size Total
|
4663 Sqft |
|
Size Total Text
|
4663 Sqft |
Rooms
| Level |
Type |
Length |
Width |
Dimensions |
|
Second Level |
Bedroom |
12 ft |
7 ft |
12 ft x 7 ft |
|
Second Level |
Bedroom |
11 ft |
9 ft |
11 ft x 9 ft |
|
Second Level |
Primary Bedroom |
21 ft |
10 ft |
21 ft x 10 ft |
|
Second Level |
4pc Bathroom |
|
|
- x - |
|
Basement |
Other |
|
|
- x - |
|
Main Level |
Kitchen |
15 ft |
9 ft |
15 ft x 9 ft |
|
Main Level |
Dining Room |
11 ft |
11 ft |
11 ft x 11 ft |
|
Main Level |
Living Room |
15 ft |
13 ft |
15 ft x 13 ft |
|
Main Level |
Dining Nook |
10 ft |
6 ft |
10 ft x 6 ft |
https://www.realtor.ca/real-estate/28391423/1308-e-avenue-n-saskatoon-mayfair

