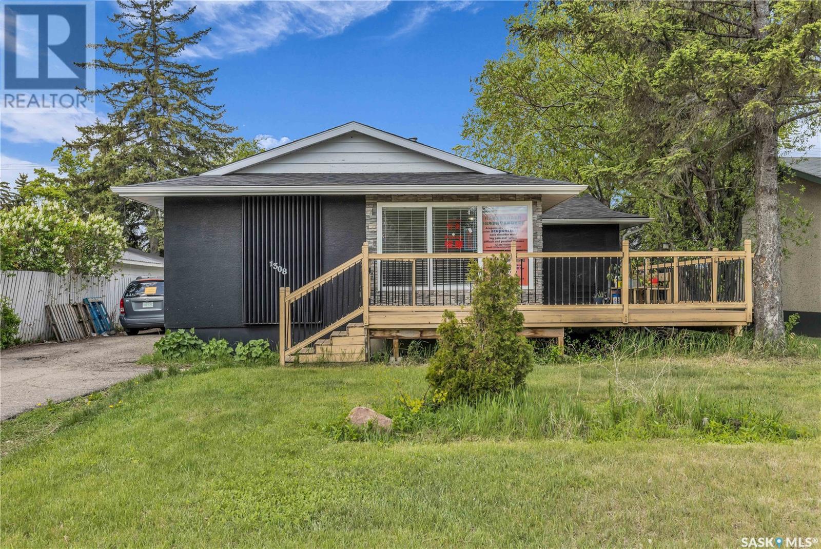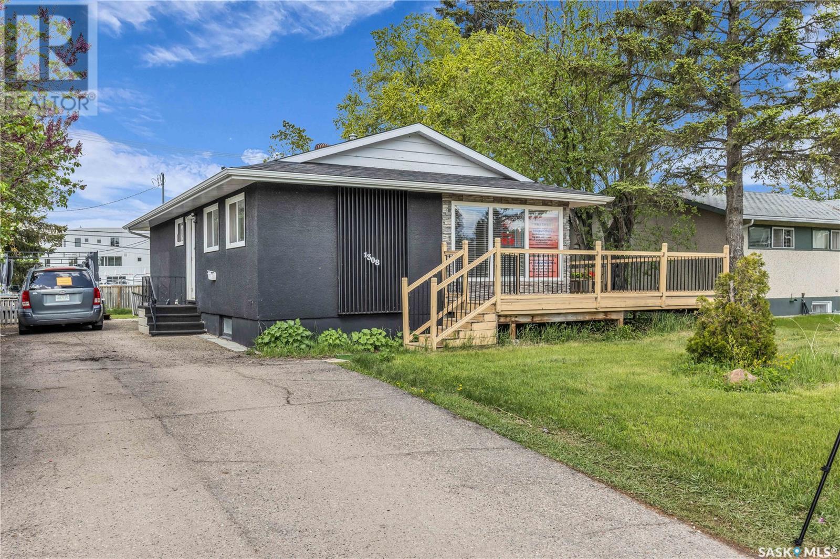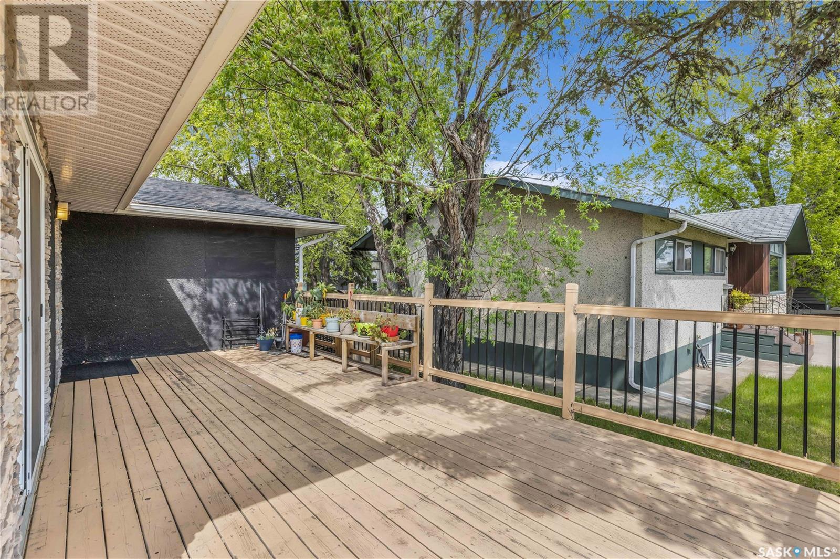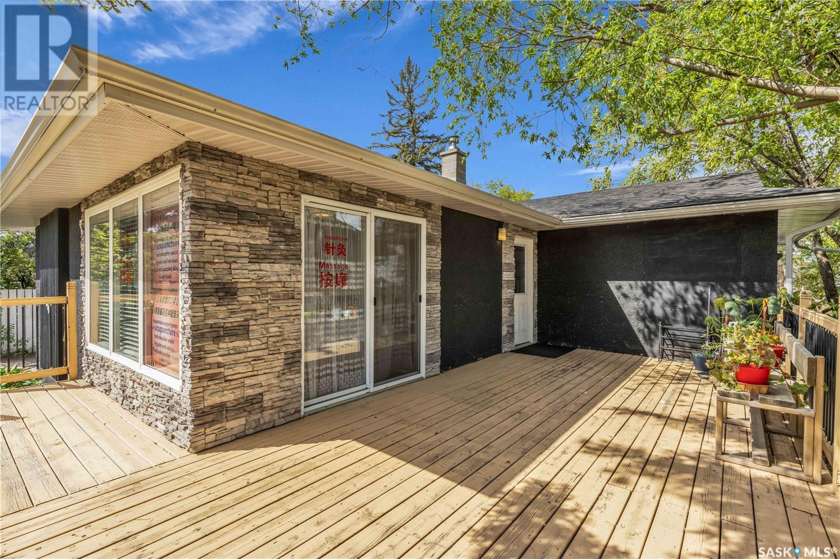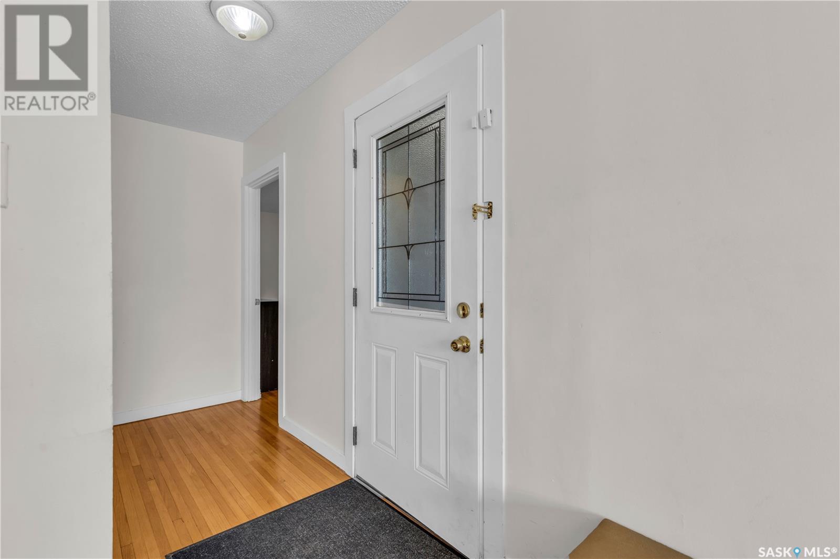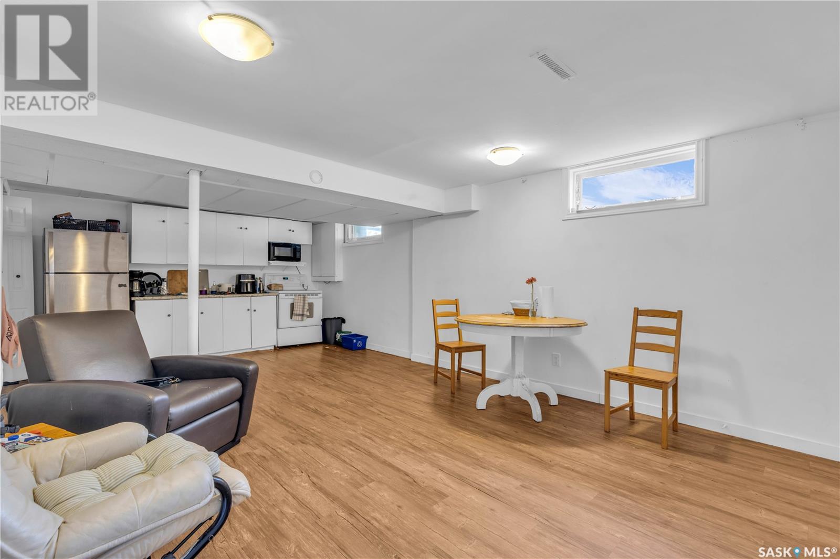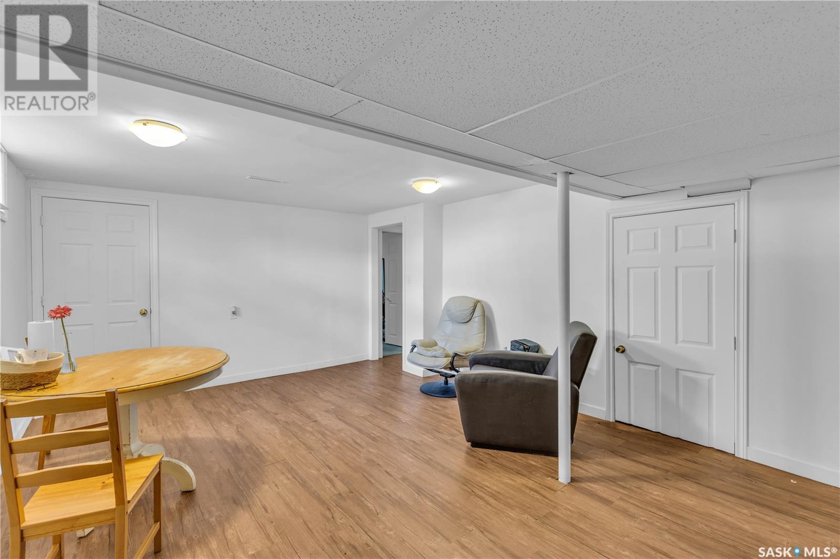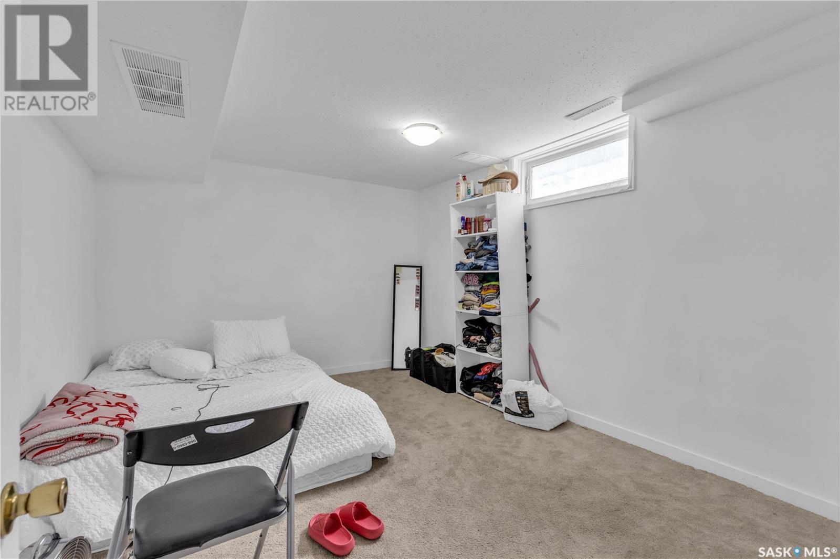5 Bedroom
2 Bathroom
1113 sqft
Bungalow
Forced Air
Lawn, Garden Area
$499,900
Great investment/good revenue property in Holliston community! The upper floor has a rental $2500 and the basement$1400. The property features with a front width 60sqft and length 143sqft rectangular big lot. The property has quick access to 8 street, many schools and amenities! A new school is built at the back of the property! The property also has commercial use, e.x: home business office, and it is for business use now. The main floor features with a bright living room, open dining room in the kitchen, three good size bedrooms and a 4-piece of full bath, has a stackable washer and dryer on the main floor as well. The basement comes with its own separate entrance, 2 bedrooms, a den, laundry area, 3-piece bathroom, kitchen and living room, another set of washer and dryer. Great opportunity for investors! Call your agent for a view! (id:51699)
Property Details
|
MLS® Number
|
SK007075 |
|
Property Type
|
Single Family |
|
Neigbourhood
|
Holliston |
|
Features
|
Treed, Rectangular |
|
Structure
|
Deck |
Building
|
Bathroom Total
|
2 |
|
Bedrooms Total
|
5 |
|
Appliances
|
Washer, Refrigerator, Dryer, Microwave, Window Coverings, Hood Fan, Stove |
|
Architectural Style
|
Bungalow |
|
Basement Development
|
Finished |
|
Basement Type
|
Full (finished) |
|
Constructed Date
|
1959 |
|
Heating Fuel
|
Natural Gas |
|
Heating Type
|
Forced Air |
|
Stories Total
|
1 |
|
Size Interior
|
1113 Sqft |
|
Type
|
House |
Parking
Land
|
Acreage
|
No |
|
Fence Type
|
Fence |
|
Landscape Features
|
Lawn, Garden Area |
|
Size Frontage
|
60 Ft |
|
Size Irregular
|
8580.00 |
|
Size Total
|
8580 Sqft |
|
Size Total Text
|
8580 Sqft |
Rooms
| Level |
Type |
Length |
Width |
Dimensions |
|
Basement |
Bedroom |
|
|
10'2 x 12'11 |
|
Basement |
3pc Bathroom |
|
|
5'5 x 5'10 |
|
Basement |
Kitchen |
|
|
11'11 x 6'4 |
|
Basement |
Laundry Room |
|
|
4'6 x 5'11 |
|
Basement |
Family Room |
|
|
10'11 x 13'0 |
|
Basement |
Foyer |
|
|
11'0 x 3'4 |
|
Basement |
Bedroom |
|
|
11'10 x 10'10 |
|
Main Level |
Foyer |
|
|
3'8 x 10'8 |
|
Main Level |
Living Room |
|
|
12'4 x 16'11 |
|
Main Level |
Kitchen |
|
|
12'4 x 10'7 |
|
Main Level |
Dining Room |
|
|
10'6 x 7'8 |
|
Main Level |
Bedroom |
|
|
10'7 x 10'9 |
|
Main Level |
Bedroom |
|
|
10'9 x 9'10 |
|
Main Level |
Bedroom |
|
|
11'0 x 14'7 |
|
Main Level |
4pc Bathroom |
|
|
6'6 x 6'4 |
|
Main Level |
Laundry Room |
|
|
Measurements not available |
https://www.realtor.ca/real-estate/28363696/1308-preston-avenue-s-saskatoon-holliston

