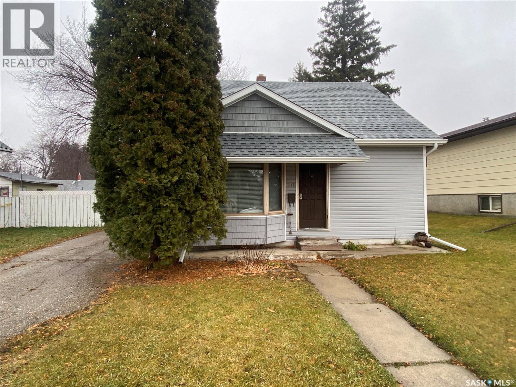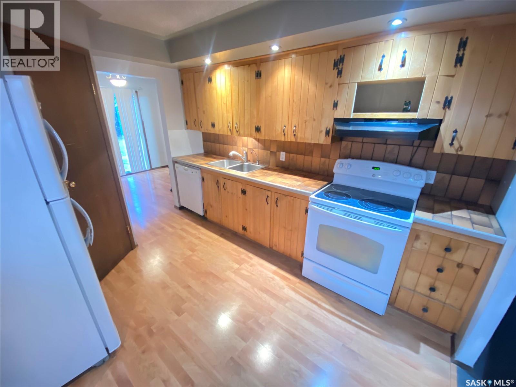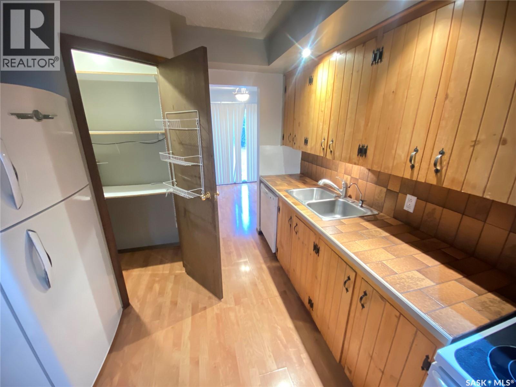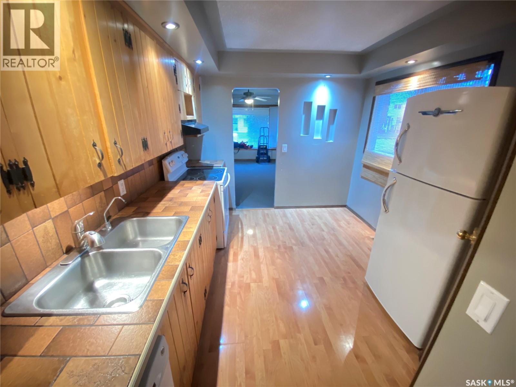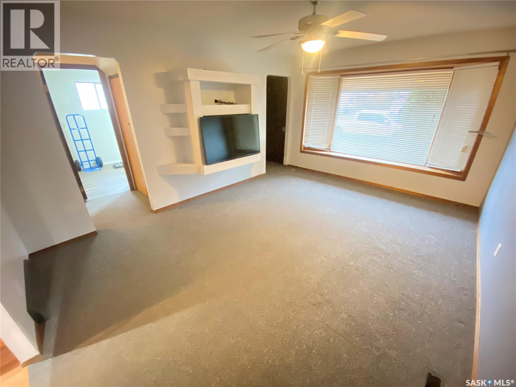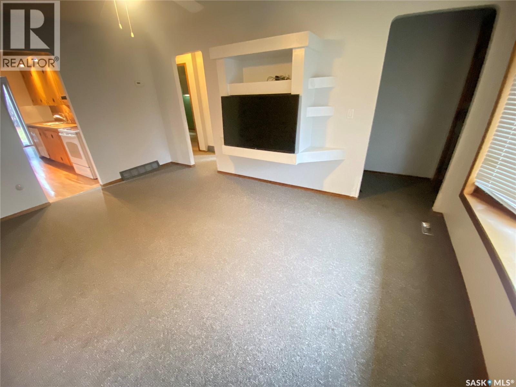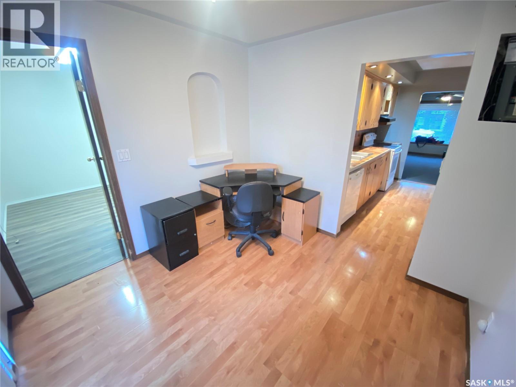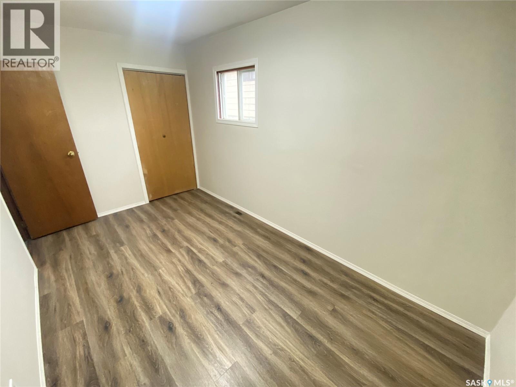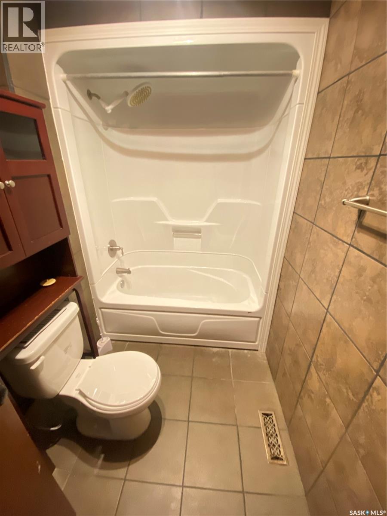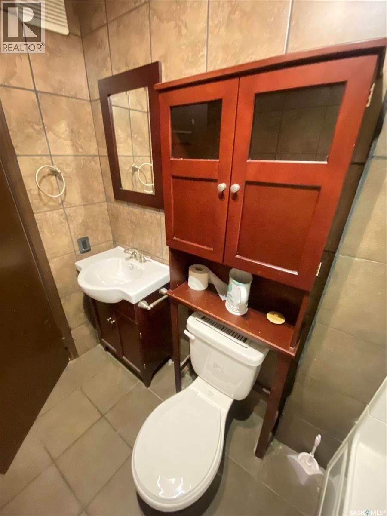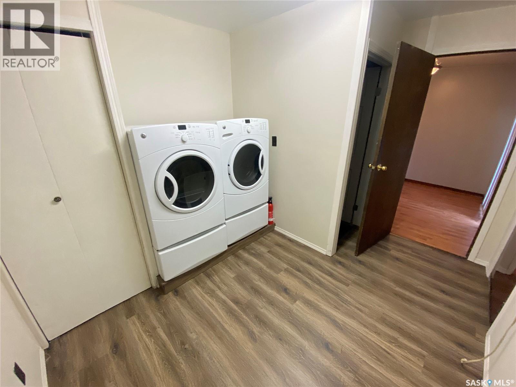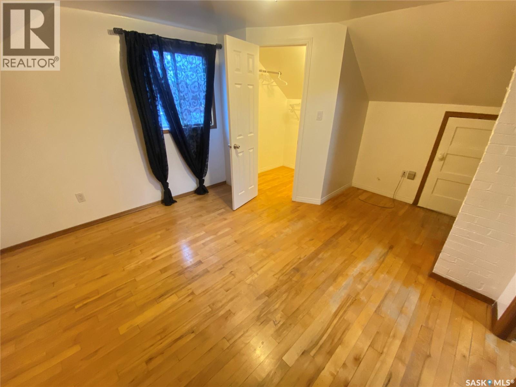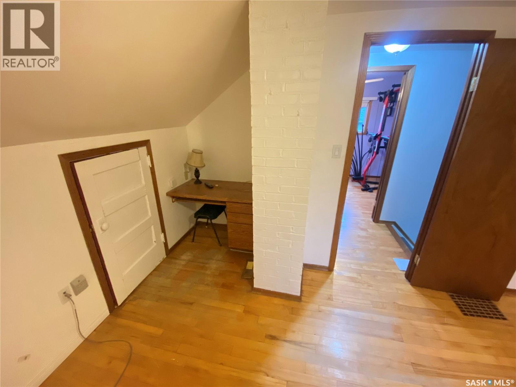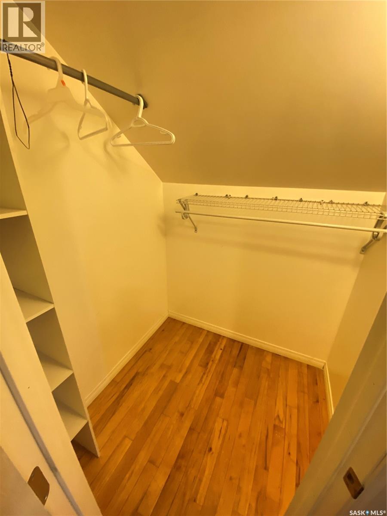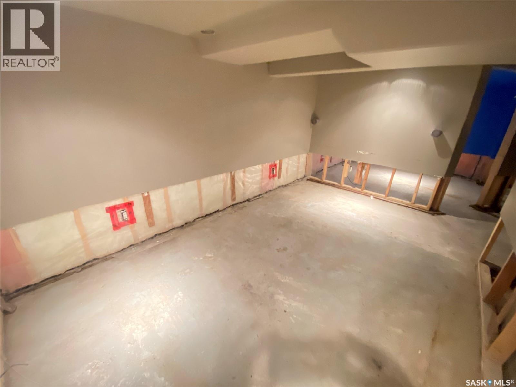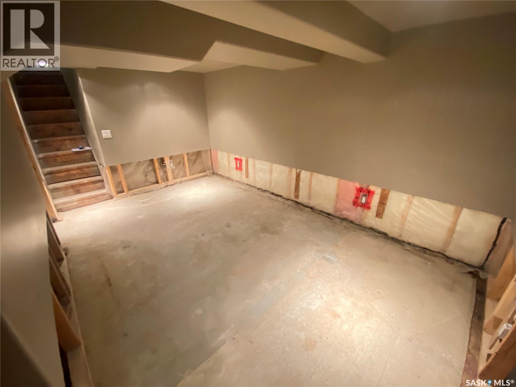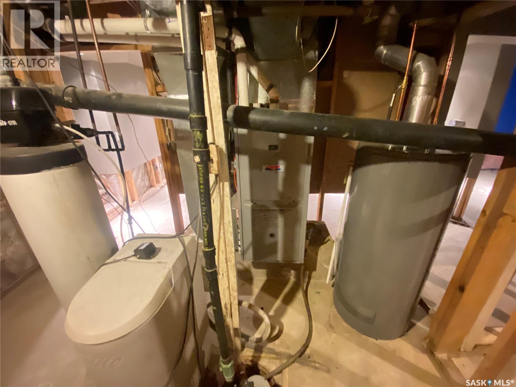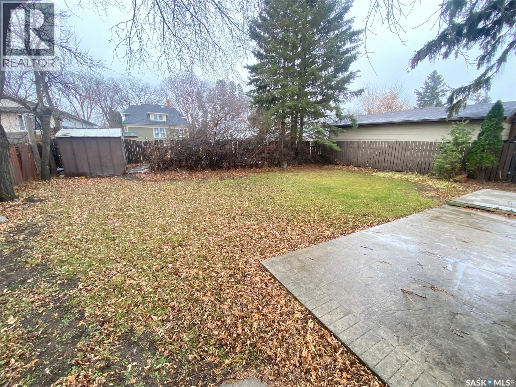4 Bedroom
1 Bathroom
1316 sqft
Central Air Conditioning
Forced Air
Lawn
$158,300
Welcome to 131 Betts Ave. This charming 1300 plus sq ft storey and a half home contains 4 bedrooms and one bath. On the main floor the large living room at the front of the house contains lots of space for your sectional and big screen tv. The kitchen adjoins with a nice setup of cabinets along with built in dishwasher and a large walk-in pantry. Towards the back is your dining area which also contains patio doors to your large yard completely fenced and a large stamped concrete pad for the BBQ and furniture. Finishing off the main floor is your large mud room and main floor laundry pair. Upstairs 2 additional good-sized bedrooms for the kids or tenants. Downstairs is useable living space with adequate ceiling height. Rec room area, extra sleeping room for company or playroom, large utility room containing your high efficient furnace, 2025 water heater and water softener. Lastly a large storage room space. This property has been well maintained and contains upgraded shingles in 2024 along with central air conditioning in the home. Situated within walking distance to the elementary school and downtown area makes this a perfect spot for your first home or to add to your investment portfolio. Make it yours today! (id:51699)
Property Details
|
MLS® Number
|
SK024393 |
|
Property Type
|
Single Family |
|
Features
|
Sump Pump |
|
Structure
|
Patio(s) |
Building
|
Bathroom Total
|
1 |
|
Bedrooms Total
|
4 |
|
Appliances
|
Washer, Refrigerator, Dishwasher, Dryer, Window Coverings, Storage Shed, Stove |
|
Basement Development
|
Partially Finished |
|
Basement Type
|
Full (partially Finished) |
|
Constructed Date
|
1946 |
|
Cooling Type
|
Central Air Conditioning |
|
Heating Fuel
|
Natural Gas |
|
Heating Type
|
Forced Air |
|
Stories Total
|
2 |
|
Size Interior
|
1316 Sqft |
|
Type
|
House |
Parking
Land
|
Acreage
|
No |
|
Fence Type
|
Fence |
|
Landscape Features
|
Lawn |
|
Size Irregular
|
0.36 |
|
Size Total
|
0.36 Ac |
|
Size Total Text
|
0.36 Ac |
Rooms
| Level |
Type |
Length |
Width |
Dimensions |
|
Second Level |
Bedroom |
|
|
11'8 x 14'11 |
|
Second Level |
Bedroom |
|
|
9' x 15' |
|
Basement |
Storage |
|
|
x x x |
|
Basement |
Other |
|
|
x x x |
|
Basement |
Den |
|
|
x x x |
|
Basement |
Other |
|
|
x x x |
|
Main Level |
Kitchen |
|
|
10' x 12' |
|
Main Level |
Dining Room |
|
|
8'10 x 9'3 |
|
Main Level |
Living Room |
|
|
11'8 x 15'9 |
|
Main Level |
Bedroom |
|
|
8' x 13'9 |
|
Main Level |
Bedroom |
|
|
8'5 x 11'9 |
|
Main Level |
4pc Bathroom |
|
|
5' x 8' |
|
Main Level |
Other |
|
|
7'10 x 9'7 |
https://www.realtor.ca/real-estate/29125474/131-betts-avenue-yorkton

