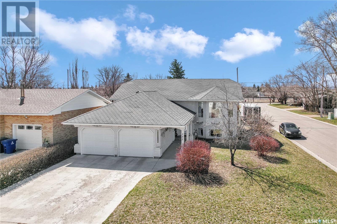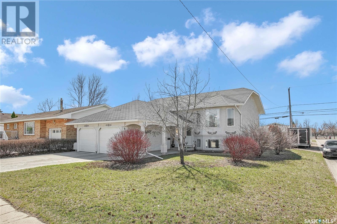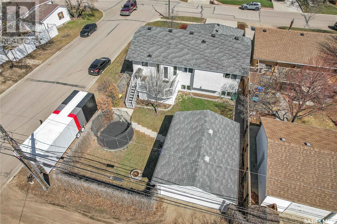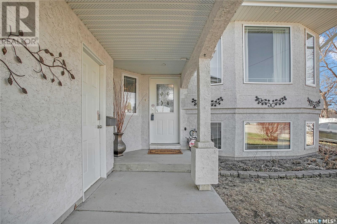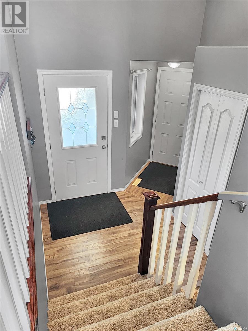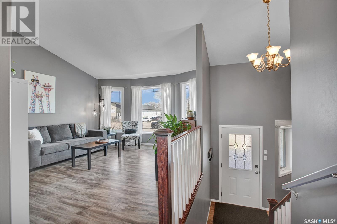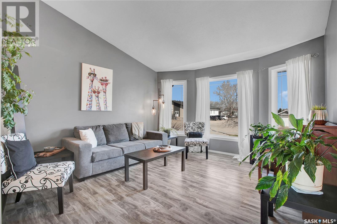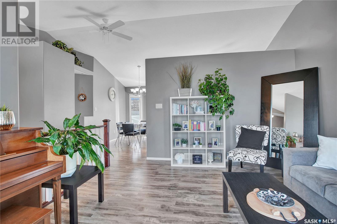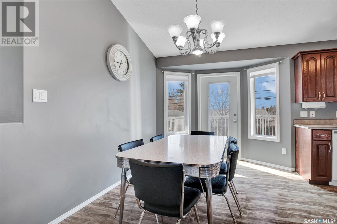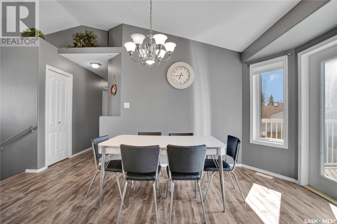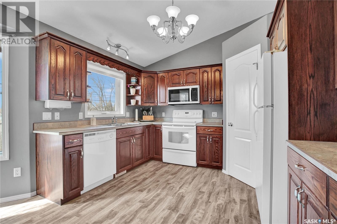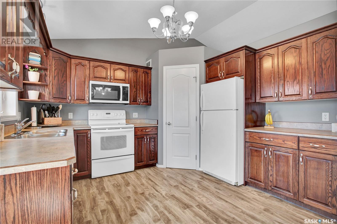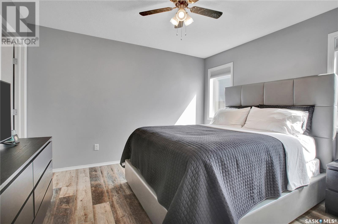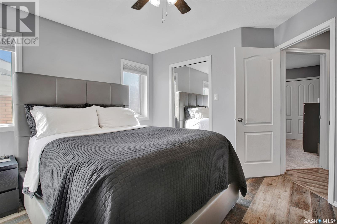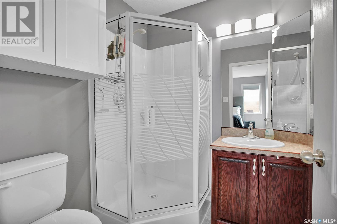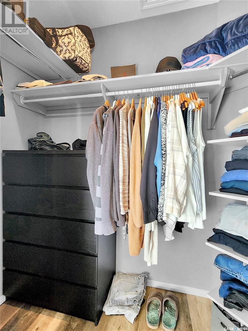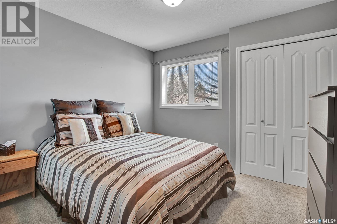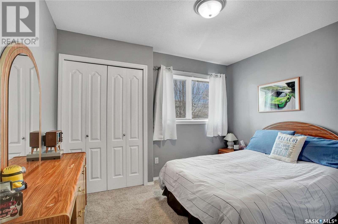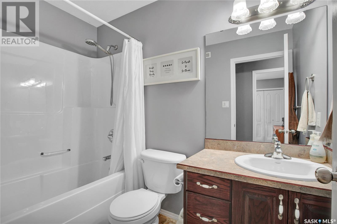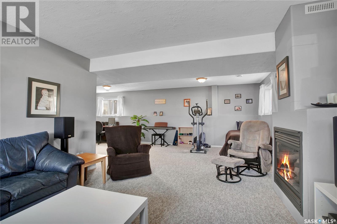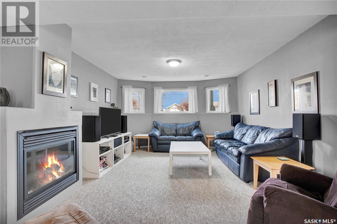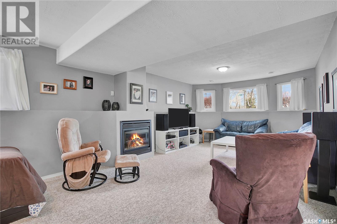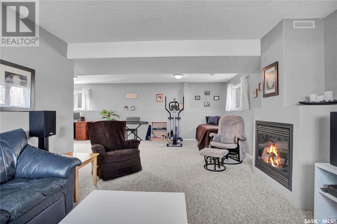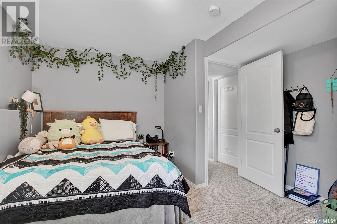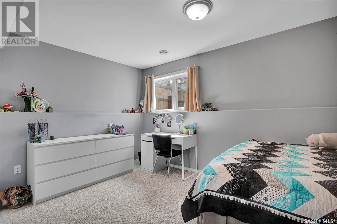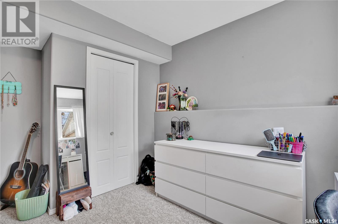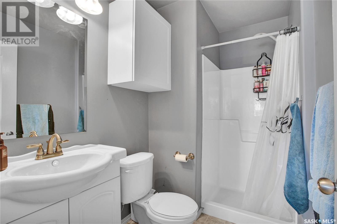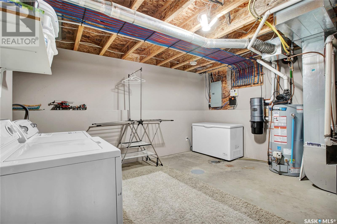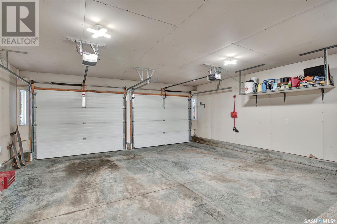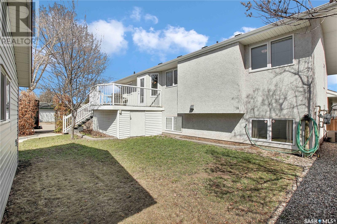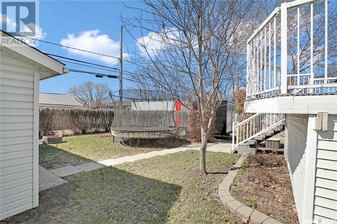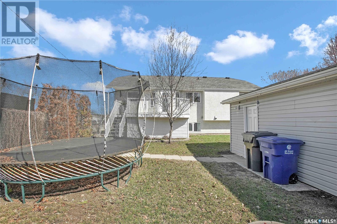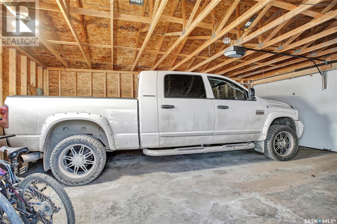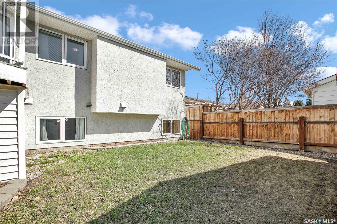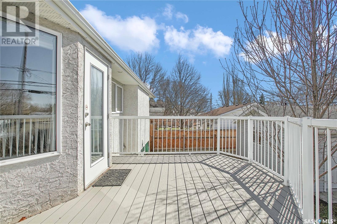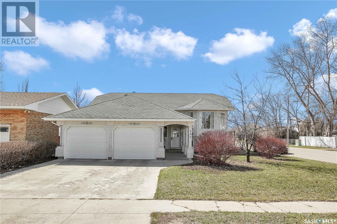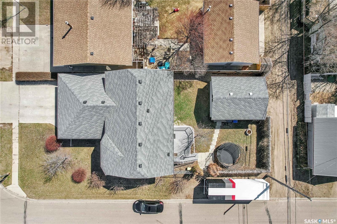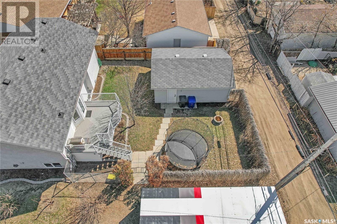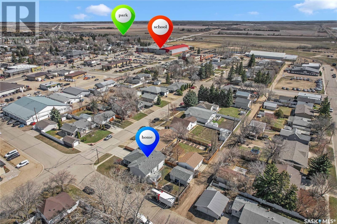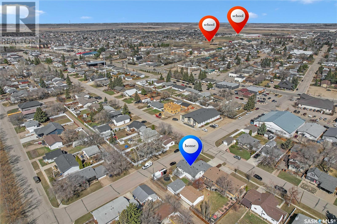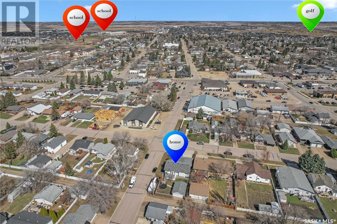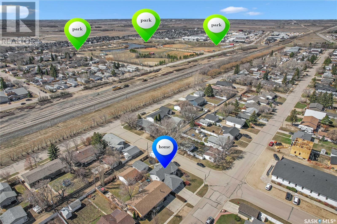4 Bedroom
3 Bathroom
1156 sqft
Bi-Level
Fireplace
Central Air Conditioning
Forced Air
Lawn, Underground Sprinkler
$475,900
Great family home centrally located in Warman close to high school and amenities with double attached garage plus back yard garage and RV Parking. This home has been very well cared for and offers four bedrooms and three bathrooms. Newer laminate flooring throughout main floor. Large bright windows. Kitchen has loads of cabinetry with walk in pantry. Spacious front room. Primary bedroom has en-suite bath and walk in closet. Attached garage is very tidy and is insulated and dry walled. Basement is fully finished with gas fireplace in huge family room and has large windows offering loads of natural light. Newer furnace and water heater. Large yard with an extra double detached garage and Convenient RV parking. Maintenance free deck. Lots of trees and shrubs on large corner lot offering lots of privacy. (id:51699)
Property Details
|
MLS® Number
|
SK967025 |
|
Property Type
|
Single Family |
|
Features
|
Treed, Corner Site, Lane, Rectangular |
|
Structure
|
Deck |
Building
|
Bathroom Total
|
3 |
|
Bedrooms Total
|
4 |
|
Appliances
|
Washer, Refrigerator, Dishwasher, Dryer, Microwave, Window Coverings, Garage Door Opener Remote(s), Stove |
|
Architectural Style
|
Bi-level |
|
Basement Development
|
Finished |
|
Basement Type
|
Full (finished) |
|
Constructed Date
|
2005 |
|
Cooling Type
|
Central Air Conditioning |
|
Fireplace Fuel
|
Gas |
|
Fireplace Present
|
Yes |
|
Fireplace Type
|
Conventional |
|
Heating Fuel
|
Natural Gas |
|
Heating Type
|
Forced Air |
|
Size Interior
|
1156 Sqft |
|
Type
|
House |
Parking
|
Attached Garage
|
|
|
Detached Garage
|
|
|
Parking Space(s)
|
5 |
Land
|
Acreage
|
No |
|
Fence Type
|
Fence |
|
Landscape Features
|
Lawn, Underground Sprinkler |
|
Size Frontage
|
50 Ft |
|
Size Irregular
|
50x120 |
|
Size Total Text
|
50x120 |
Rooms
| Level |
Type |
Length |
Width |
Dimensions |
|
Basement |
Family Room |
|
|
13'1 x 15'9 |
|
Basement |
Other |
|
|
12'3 x 29'9 |
|
Basement |
Bedroom |
|
|
12'2 x 15'3 |
|
Basement |
3pc Bathroom |
|
|
Measurements not available |
|
Basement |
Laundry Room |
|
|
12'5 x 14'8 |
|
Main Level |
Foyer |
|
7 ft |
Measurements not available x 7 ft |
|
Main Level |
Dining Room |
|
11 ft |
Measurements not available x 11 ft |
|
Main Level |
Kitchen |
|
11 ft |
Measurements not available x 11 ft |
|
Main Level |
Living Room |
13 ft |
15 ft |
13 ft x 15 ft |
|
Main Level |
Bedroom |
11 ft |
12 ft |
11 ft x 12 ft |
|
Main Level |
3pc Bathroom |
|
|
Measurements not available |
|
Main Level |
Bedroom |
|
12 ft |
Measurements not available x 12 ft |
|
Main Level |
Bedroom |
|
10 ft |
Measurements not available x 10 ft |
|
Main Level |
4pc Bathroom |
|
|
Measurements not available |
https://www.realtor.ca/real-estate/26795451/131-main-street-w-warman

