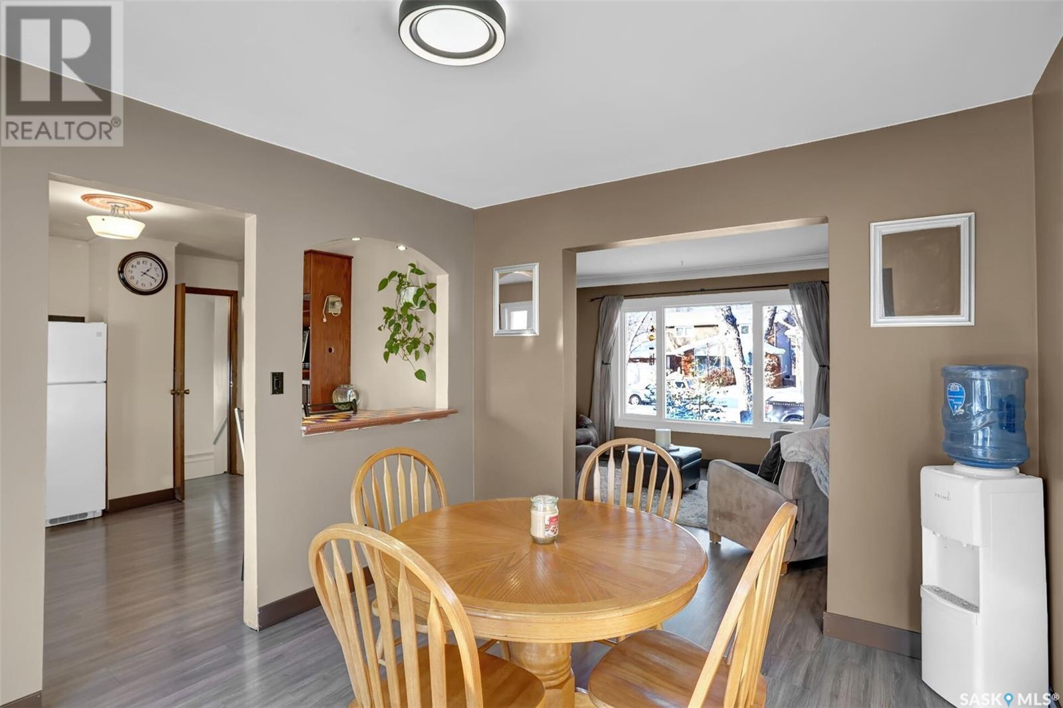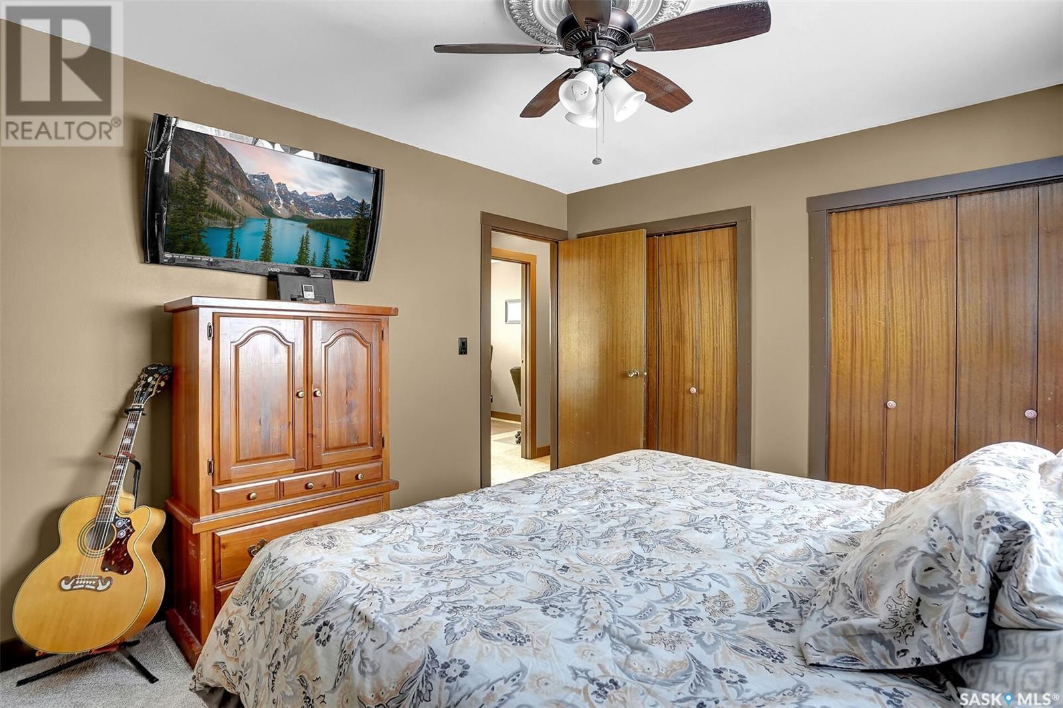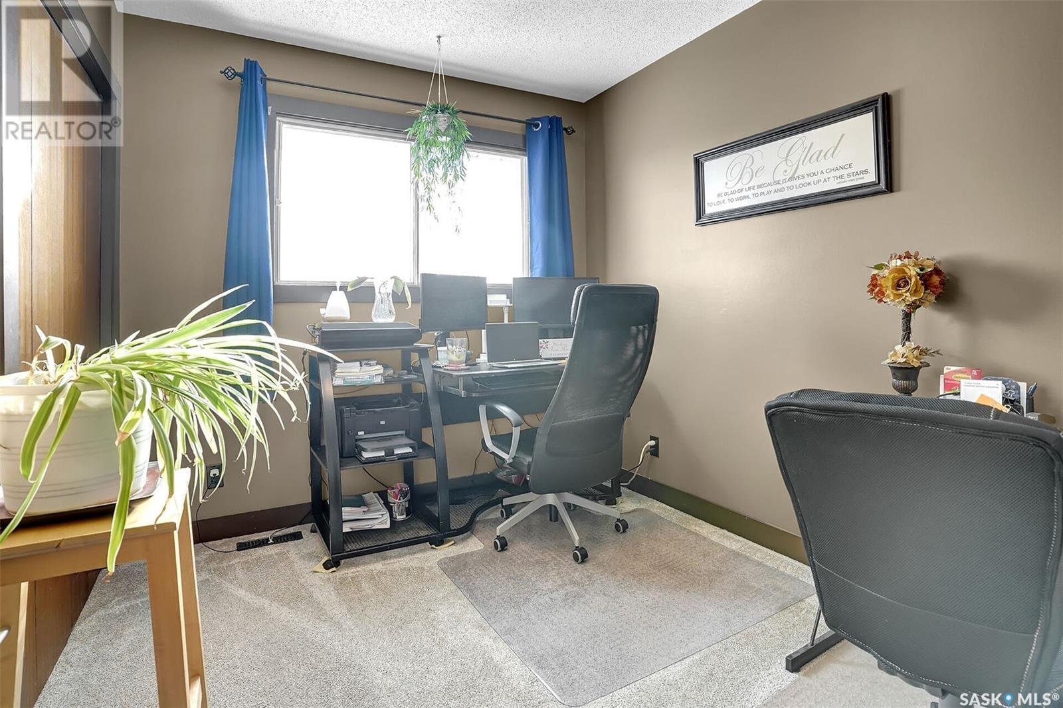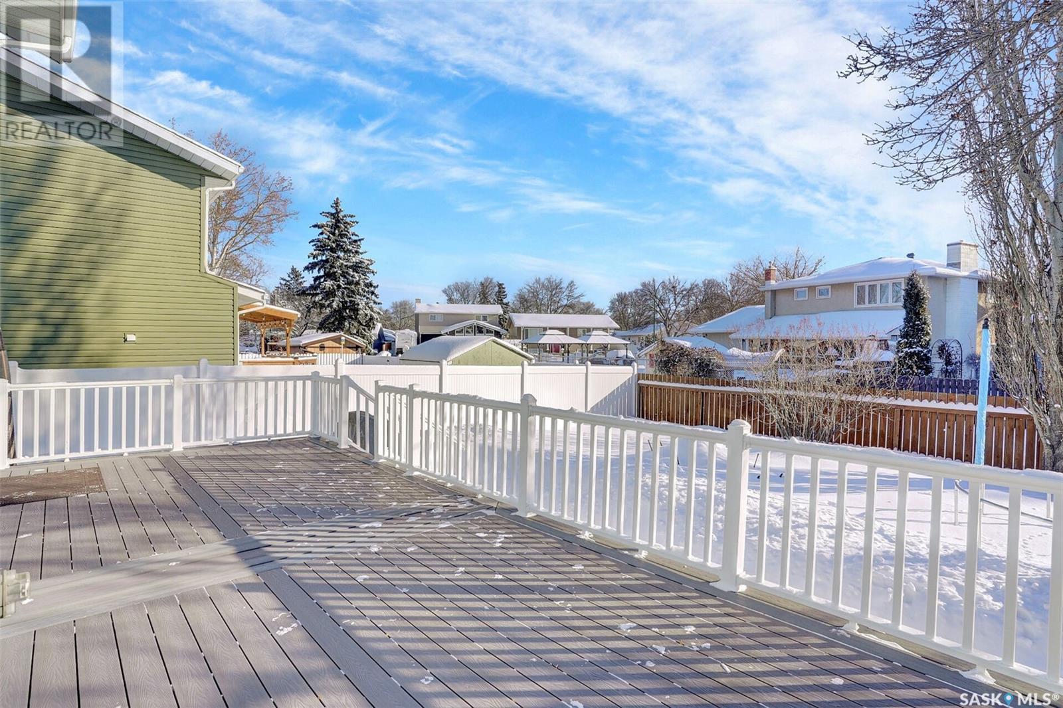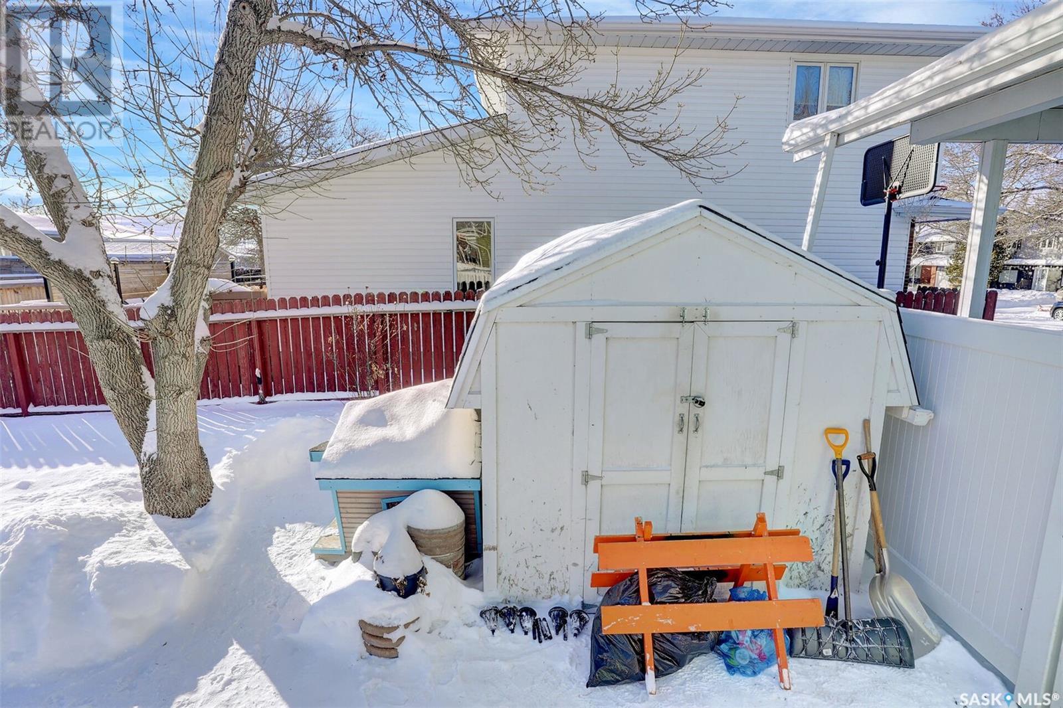4 Bedroom
2 Bathroom
1386 sqft
2 Level
Fireplace
Forced Air
Lawn
$355,000
It is rare to find 4 bedrooms on the same level, but this house has it! This is the perfect family home, with 1,386 sq. ft. of living space on 2 floors, 4 bedrooms, 2 bathrooms, and a developed basement. There is a spacious foyer as you enter the home with laminate flooring that continues throughout the entire main floor. The living room features a wood burning fireplace with a tile surround and a large updated window that lets in plenty of natural light. The dining room has updated patio doors that lead onto your 12x28 composite deck and is situated next to your kitchen. The updated window over the kitchen sink looks into your backyard, ideal for watching over kids while you cook dinner. There is a 2 pc bathroom nicely located by the side entrance of the home, away from the main living space and easy access from the backyard. Upstairs you’ll find 4 bedrooms with plush carpets throughout. The primary bedroom has 2 closet, and the 4 pc bathroom has newer linoleum flooring and a linen closet. The basement is developed with a large rec room and plenty of storage in your laundry/utility room. Outside you can enjoy the spacious backyard that is fully fenced, with alley access, ideal for a future garage, a carport to keep the snow off your vehicle and a 22x10 ft concrete pad, currently being used for basketball, but would be great as a trailer pad. If you’ve been searching for a family home in a great neighbourhood, make sure to contact your real estate agent today to book your showing! (id:51699)
Property Details
|
MLS® Number
|
SK992897 |
|
Property Type
|
Single Family |
|
Neigbourhood
|
Normanview West |
|
Features
|
Treed, Irregular Lot Size |
|
Structure
|
Deck |
Building
|
Bathroom Total
|
2 |
|
Bedrooms Total
|
4 |
|
Appliances
|
Washer, Refrigerator, Dryer, Window Coverings, Hood Fan, Stove |
|
Architectural Style
|
2 Level |
|
Basement Development
|
Finished |
|
Basement Type
|
Full (finished) |
|
Constructed Date
|
1976 |
|
Fireplace Fuel
|
Wood |
|
Fireplace Present
|
Yes |
|
Fireplace Type
|
Conventional |
|
Heating Fuel
|
Natural Gas |
|
Heating Type
|
Forced Air |
|
Stories Total
|
2 |
|
Size Interior
|
1386 Sqft |
|
Type
|
House |
Parking
|
Carport
|
|
|
None
|
|
|
Interlocked
|
|
|
Parking Space(s)
|
3 |
Land
|
Acreage
|
No |
|
Fence Type
|
Fence |
|
Landscape Features
|
Lawn |
|
Size Irregular
|
5995.00 |
|
Size Total
|
5995 Sqft |
|
Size Total Text
|
5995 Sqft |
Rooms
| Level |
Type |
Length |
Width |
Dimensions |
|
Second Level |
Primary Bedroom |
12 ft ,3 in |
10 ft ,11 in |
12 ft ,3 in x 10 ft ,11 in |
|
Second Level |
Bedroom |
13 ft |
9 ft |
13 ft x 9 ft |
|
Second Level |
Bedroom |
9 ft ,7 in |
8 ft ,4 in |
9 ft ,7 in x 8 ft ,4 in |
|
Second Level |
Bedroom |
8 ft ,6 in |
11 ft |
8 ft ,6 in x 11 ft |
|
Second Level |
4pc Bathroom |
|
|
Measurements not available |
|
Basement |
Other |
10 ft ,5 in |
22 ft ,8 in |
10 ft ,5 in x 22 ft ,8 in |
|
Basement |
Laundry Room |
|
|
Measurements not available |
|
Main Level |
Living Room |
11 ft ,4 in |
16 ft ,5 in |
11 ft ,4 in x 16 ft ,5 in |
|
Main Level |
Dining Room |
11 ft ,3 in |
10 ft |
11 ft ,3 in x 10 ft |
|
Main Level |
Kitchen |
11 ft ,4 in |
11 ft ,2 in |
11 ft ,4 in x 11 ft ,2 in |
|
Main Level |
2pc Bathroom |
|
|
Measurements not available |
https://www.realtor.ca/real-estate/27799822/131-nollet-avenue-regina-normanview-west













