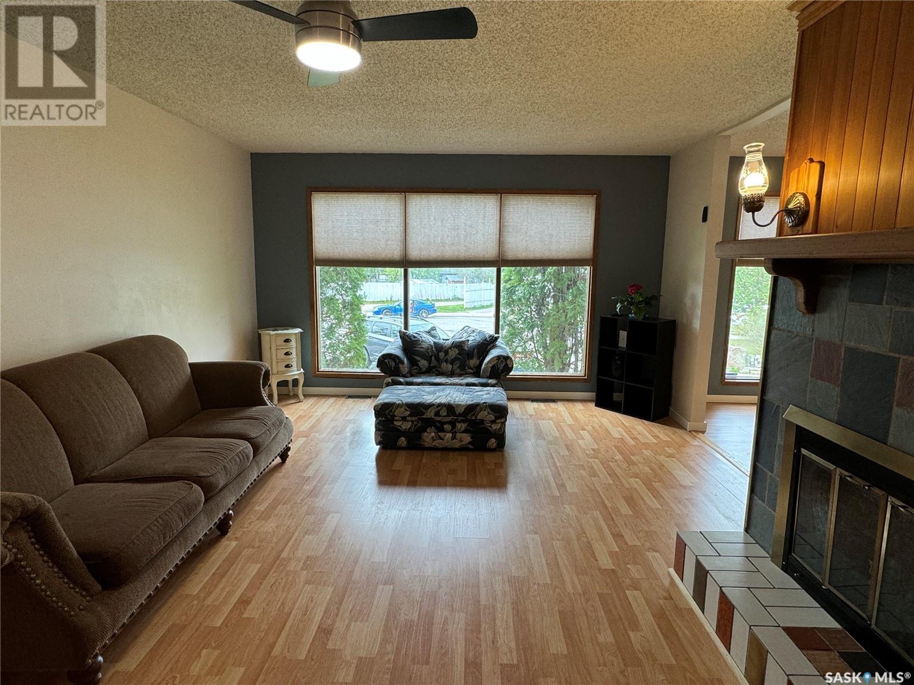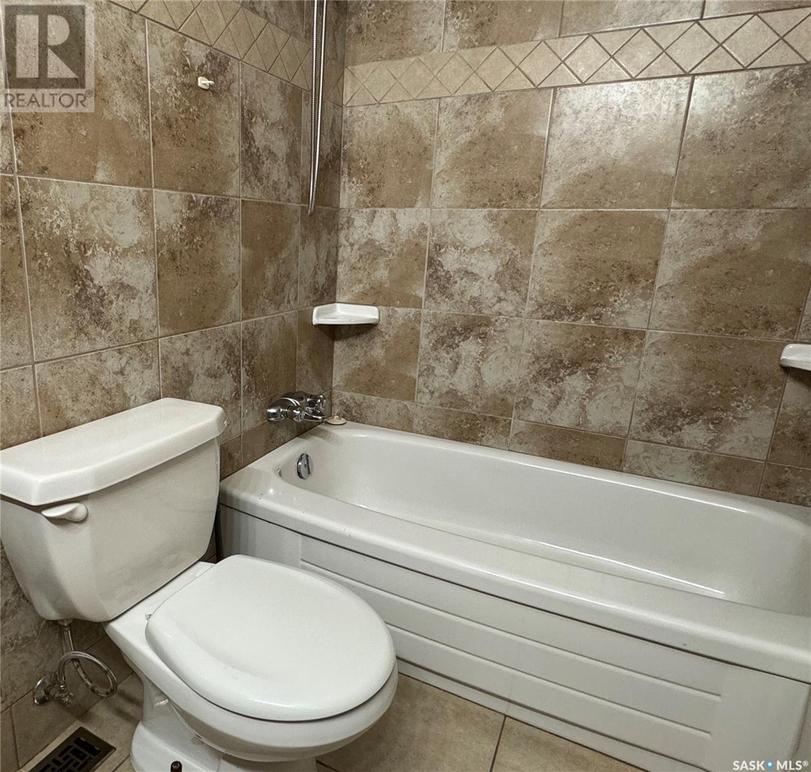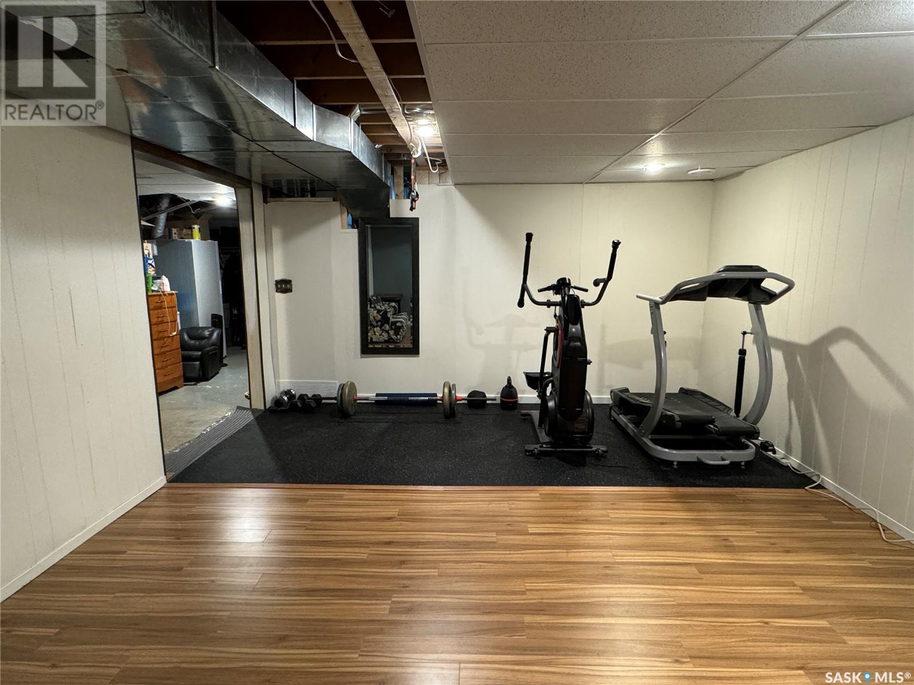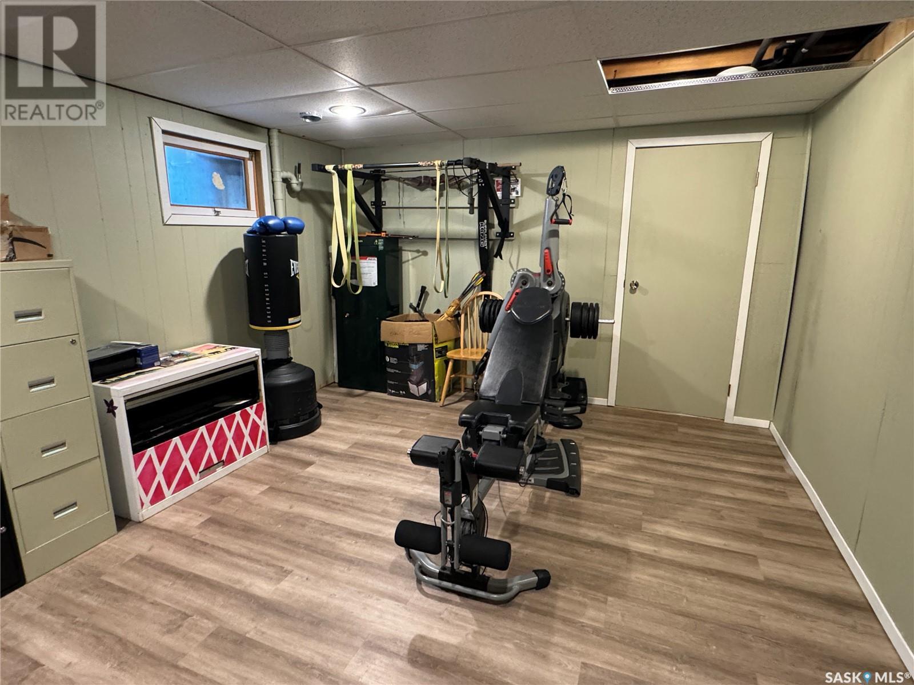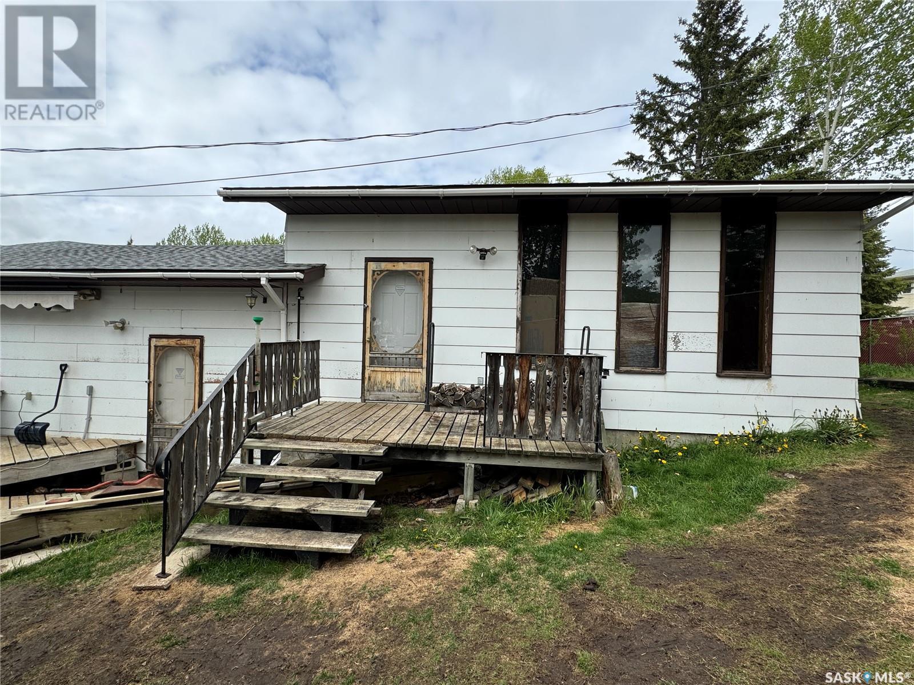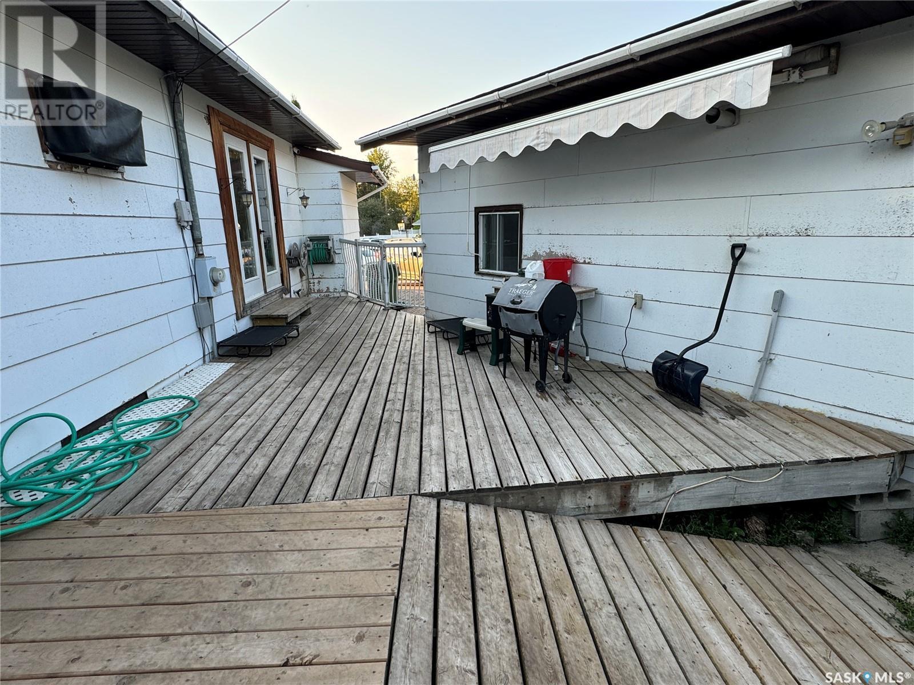3 Bedroom
3 Bathroom
1482 sqft
Bungalow
Fireplace
Wall Unit
Forced Air
Lawn, Garden Area
$299,000
This is a great location situated on a quiet, family friendly cul-de-sac close to the schools, the library and the arena. Lots of space inside and out in this 3 bedroom & 3 bathroom home! Lovely granite countertops have been installed in the kitchen. All three bathrooms have been completely renovated with custom tile work that was professionally installed. As an awesome bonus, there is a large mudroom with main floor laundry. All three bedrooms on the main level are a good size and have newer vinyl windows. Lots of recent updates include: Water and sewer hooked up to the workshop in 2020. Ducting, natural gas furnace, and natural gas water heater installed in 2021. New 30 year shingles were installed on the house August 2019 and on the garage & workshop in 2021. Natural gas heat added to the workshop in 2023. New flooring and paint in the basement family room. There is a garden shed out back, a deck with an awning, and a large double detached garage. The huge addition to the back of the garage was used as a workshop and then for dog grooming; you could use it for a yoga studio, a dance studio, art studio, home based business - you decide! This property has lots of going for it come and take a look! ***BONUS*** The Seller is willing to prepay a full year of property taxes up to $3500 (offer dependent). (id:51699)
Property Details
|
MLS® Number
|
SK971801 |
|
Property Type
|
Single Family |
|
Features
|
Cul-de-sac, Treed, Irregular Lot Size, Double Width Or More Driveway |
|
Structure
|
Deck |
Building
|
Bathroom Total
|
3 |
|
Bedrooms Total
|
3 |
|
Appliances
|
Washer, Refrigerator, Dishwasher, Dryer, Microwave, Alarm System, Window Coverings, Garage Door Opener Remote(s), Storage Shed, Stove |
|
Architectural Style
|
Bungalow |
|
Basement Development
|
Partially Finished |
|
Basement Type
|
Full (partially Finished) |
|
Constructed Date
|
1978 |
|
Cooling Type
|
Wall Unit |
|
Fire Protection
|
Alarm System |
|
Fireplace Fuel
|
Wood |
|
Fireplace Present
|
Yes |
|
Fireplace Type
|
Conventional |
|
Heating Fuel
|
Natural Gas |
|
Heating Type
|
Forced Air |
|
Stories Total
|
1 |
|
Size Interior
|
1482 Sqft |
|
Type
|
House |
Parking
|
Detached Garage
|
|
|
Interlocked
|
|
|
Heated Garage
|
|
|
Parking Space(s)
|
4 |
Land
|
Acreage
|
No |
|
Fence Type
|
Fence |
|
Landscape Features
|
Lawn, Garden Area |
|
Size Frontage
|
27 Ft |
|
Size Irregular
|
8120.50 |
|
Size Total
|
8120.5 Sqft |
|
Size Total Text
|
8120.5 Sqft |
Rooms
| Level |
Type |
Length |
Width |
Dimensions |
|
Second Level |
Workshop |
|
|
25' x 21' |
|
Basement |
Family Room |
|
|
24'2" x 14'1" |
|
Basement |
Den |
|
|
17'1" x 12'1" |
|
Basement |
3pc Bathroom |
|
|
9'8" x 7'8" |
|
Basement |
Utility Room |
|
|
14'5" x 14'3" |
|
Basement |
Storage |
|
|
6' x 6' |
|
Main Level |
Kitchen |
|
|
13' x 12'10" |
|
Main Level |
Dining Room |
|
|
12'10" x 7'4" |
|
Main Level |
Living Room |
|
|
20' x 13'5" |
|
Main Level |
Primary Bedroom |
|
|
14'1" x 11'1" |
|
Main Level |
3pc Ensuite Bath |
|
|
5'3" x 4'10" |
|
Main Level |
Bedroom |
|
|
11'4" x 10'4" |
|
Main Level |
Bedroom |
|
|
13'5" x 8'7" |
|
Main Level |
3pc Bathroom |
|
|
8'6" x 4'10" |
|
Main Level |
Other |
|
|
9'3" x 8' |
https://www.realtor.ca/real-estate/27003725/1311-houghton-place-la-ronge






