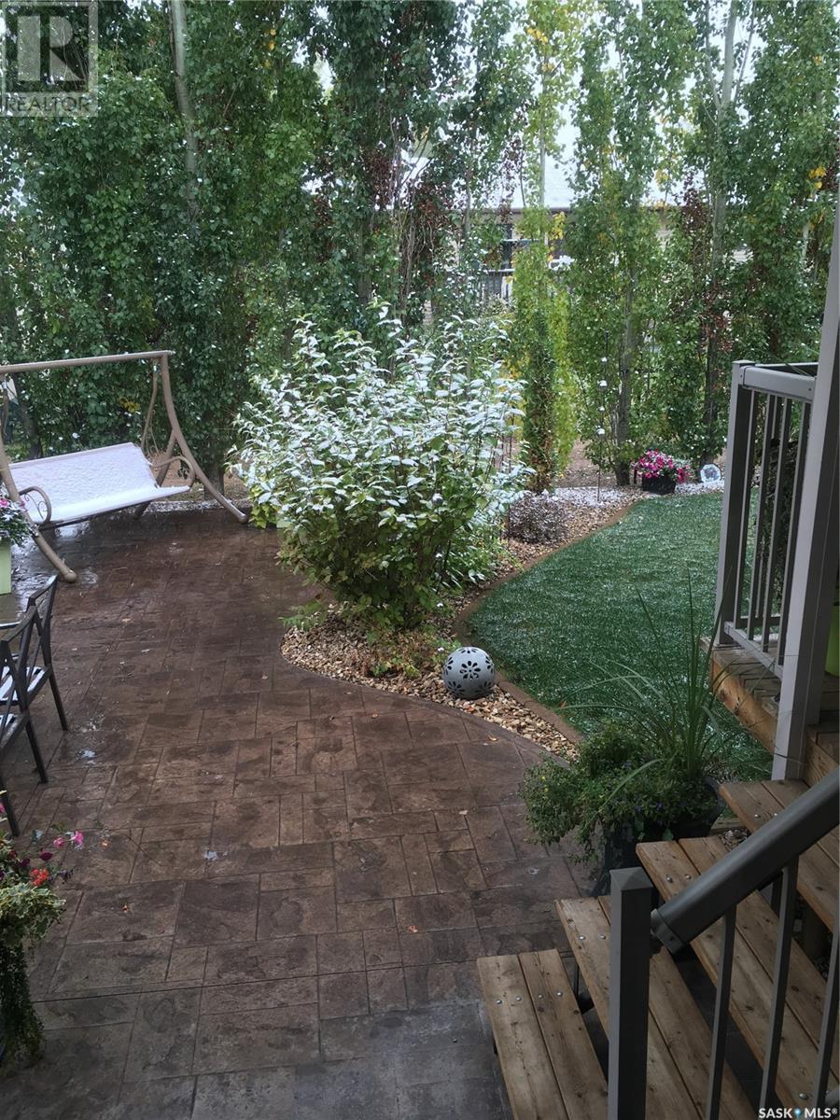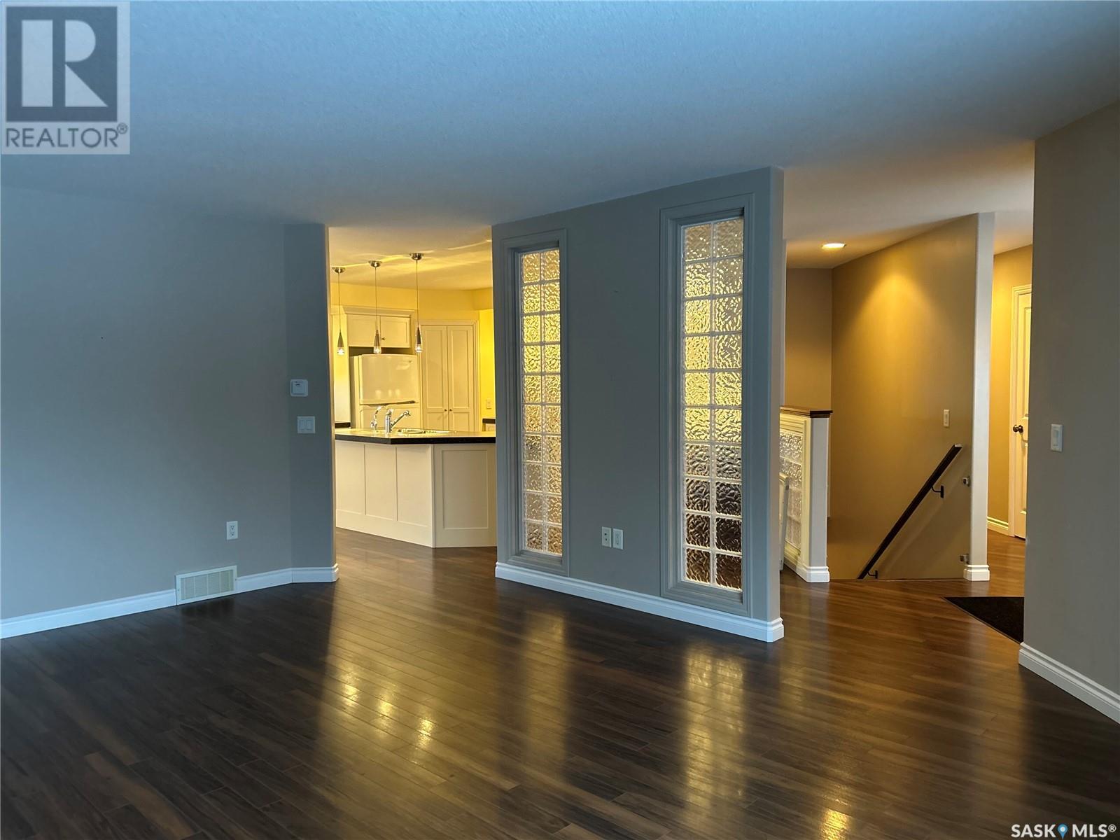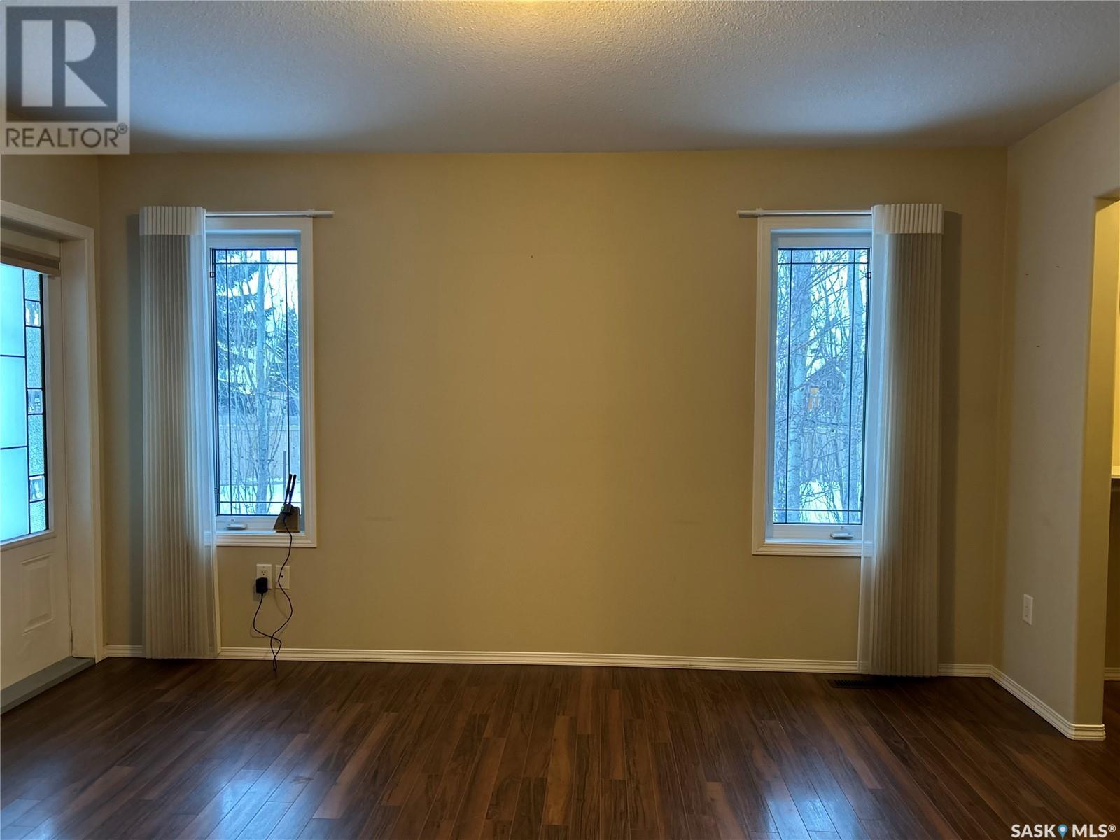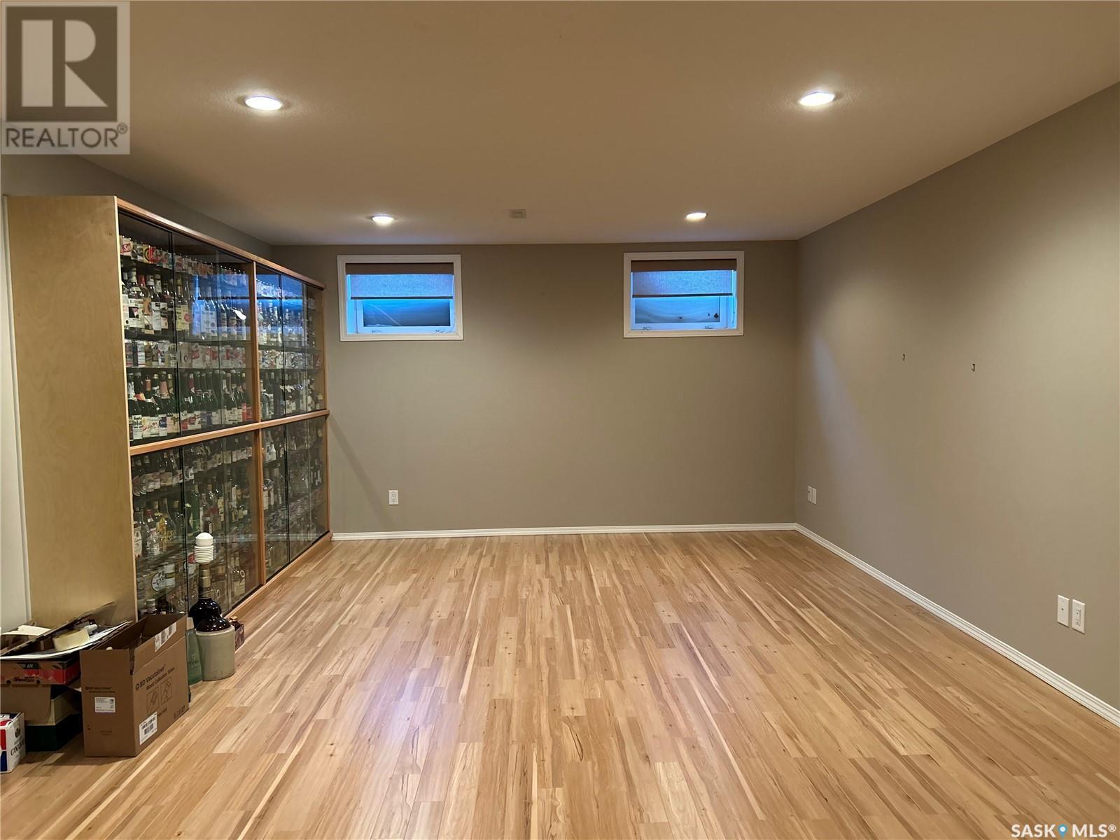4 Bedroom
3 Bathroom
1538 sqft
Bungalow
Fireplace
Central Air Conditioning
Forced Air
Lawn, Underground Sprinkler, Garden Area
$514,900
Welcome to 1313 Heidgerken Crescent, located in one of Humboldt's most desirable neighborhoods! As you enter this home, you are welcomed into this elegant open concept home with functional floor plan and natural light flowing throughout! The spacious living room boasts a large picture window, natural gas fireplace for a cozy atmosphere, and laminate flowing through to the kitchen and dining area. This well appointed kitchen offers crisp white cabinetry, a large island, hidden pantry, under cabinet lighting to enhance the workspace, and views of the backyard. Adjacent to the kitchen is the dining room offering direct access to the covered deck. A large mudroom doubles as laundry with access to the double attached garage (24x24ft). The main floor offers a beautiful Master Suite with access to the covered deck, views of the backyard, a walk in closet and en suite with double sinks. A true sanctuary! A second bedroom plus full bath complete this level of the home. Entering the lower level, you are welcomed into a spacious family room, with a second family room/ games area, 2 additional bedrooms, den, 3pc bathroom, and utility room with storage and cold room. The exterior of this home is as impressive as the interior! The backyard boasts a covered deck, stamped concrete patio, garden area, garden shed, 2 Apple trees, and numerous other shrubs and trees. With its design, modern amenities, and prime location, this home is a must see! This home is available for a quick possession! Call to view this sensational property! (id:51699)
Property Details
|
MLS® Number
|
SK993356 |
|
Property Type
|
Single Family |
|
Features
|
Treed, Irregular Lot Size, Lane, Sump Pump |
|
Structure
|
Deck, Patio(s) |
Building
|
Bathroom Total
|
3 |
|
Bedrooms Total
|
4 |
|
Appliances
|
Washer, Refrigerator, Dishwasher, Dryer, Freezer, Window Coverings, Garage Door Opener Remote(s), Hood Fan, Storage Shed, Stove |
|
Architectural Style
|
Bungalow |
|
Basement Development
|
Finished |
|
Basement Type
|
Full (finished) |
|
Constructed Date
|
2006 |
|
Cooling Type
|
Central Air Conditioning |
|
Fireplace Fuel
|
Gas |
|
Fireplace Present
|
Yes |
|
Fireplace Type
|
Conventional |
|
Heating Fuel
|
Natural Gas |
|
Heating Type
|
Forced Air |
|
Stories Total
|
1 |
|
Size Interior
|
1538 Sqft |
|
Type
|
House |
Parking
|
Attached Garage
|
|
|
Parking Space(s)
|
4 |
Land
|
Acreage
|
No |
|
Landscape Features
|
Lawn, Underground Sprinkler, Garden Area |
|
Size Frontage
|
61 Ft |
|
Size Irregular
|
61x112.0 |
|
Size Total Text
|
61x112.0 |
Rooms
| Level |
Type |
Length |
Width |
Dimensions |
|
Basement |
Bedroom |
9 ft ,4 in |
10 ft ,6 in |
9 ft ,4 in x 10 ft ,6 in |
|
Basement |
3pc Bathroom |
5 ft ,2 in |
6 ft ,3 in |
5 ft ,2 in x 6 ft ,3 in |
|
Basement |
Utility Room |
7 ft ,6 in |
13 ft |
7 ft ,6 in x 13 ft |
|
Basement |
Family Room |
14 ft |
26 ft ,5 in |
14 ft x 26 ft ,5 in |
|
Basement |
Family Room |
15 ft |
16 ft |
15 ft x 16 ft |
|
Basement |
Den |
8 ft ,8 in |
9 ft ,11 in |
8 ft ,8 in x 9 ft ,11 in |
|
Basement |
Bedroom |
10 ft |
10 ft ,8 in |
10 ft x 10 ft ,8 in |
|
Main Level |
Foyer |
5 ft ,4 in |
7 ft ,9 in |
5 ft ,4 in x 7 ft ,9 in |
|
Main Level |
Living Room |
15 ft |
19 ft ,2 in |
15 ft x 19 ft ,2 in |
|
Main Level |
Kitchen |
10 ft ,8 in |
14 ft ,8 in |
10 ft ,8 in x 14 ft ,8 in |
|
Main Level |
Dining Room |
11 ft ,2 in |
12 ft ,4 in |
11 ft ,2 in x 12 ft ,4 in |
|
Main Level |
Other |
6 ft ,5 in |
14 ft |
6 ft ,5 in x 14 ft |
|
Main Level |
Bedroom |
8 ft ,10 in |
10 ft ,8 in |
8 ft ,10 in x 10 ft ,8 in |
|
Main Level |
4pc Bathroom |
4 ft ,10 in |
9 ft ,3 in |
4 ft ,10 in x 9 ft ,3 in |
|
Main Level |
Primary Bedroom |
12 ft ,2 in |
14 ft |
12 ft ,2 in x 14 ft |
|
Main Level |
3pc Ensuite Bath |
7 ft ,5 in |
6 ft ,9 in |
7 ft ,5 in x 6 ft ,9 in |
https://www.realtor.ca/real-estate/27829776/1313-heidgerken-crescent-humboldt



















































