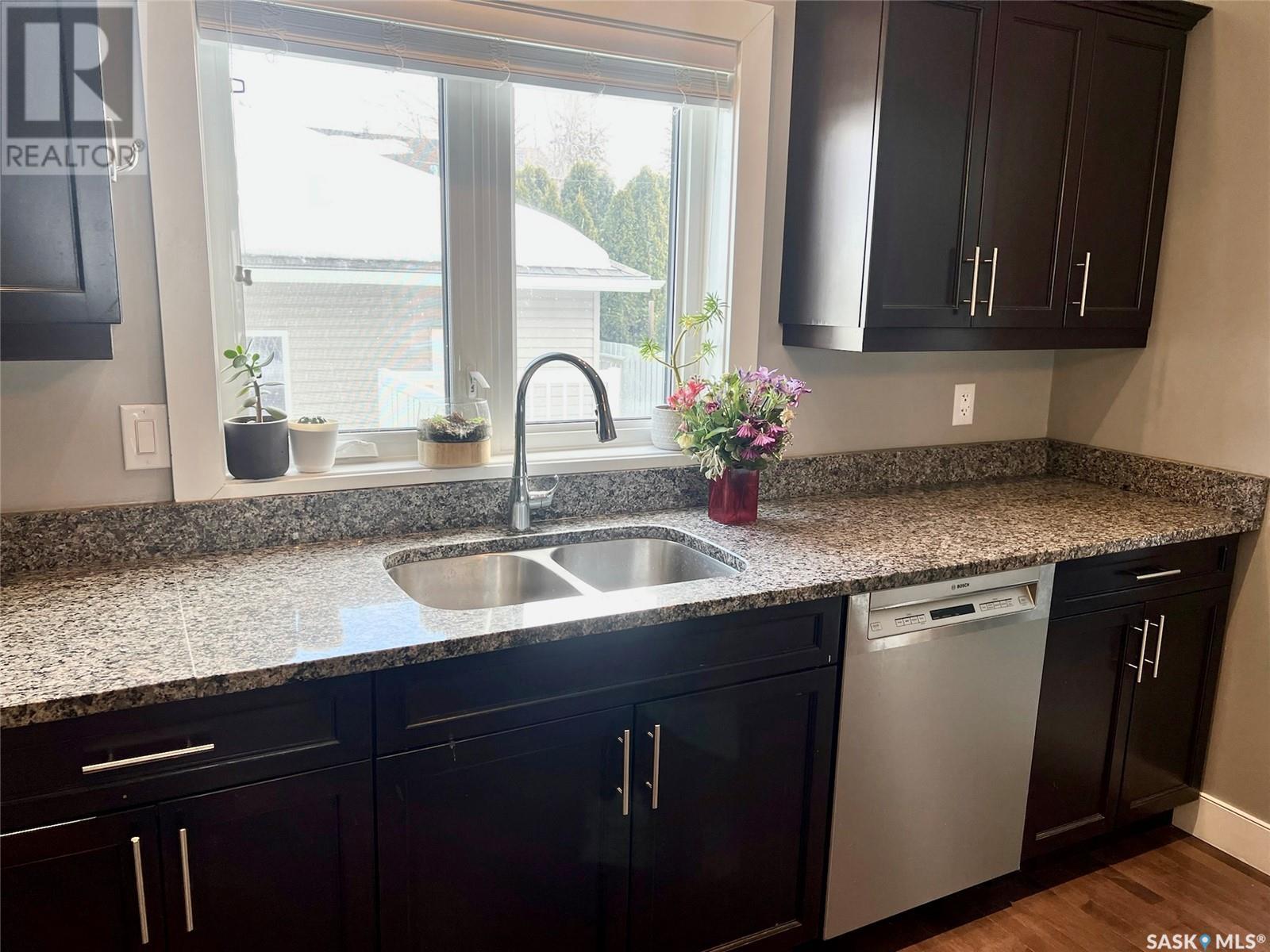4 Bedroom
4 Bathroom
1489 sqft
2 Level
Fireplace
Central Air Conditioning, Air Exchanger
Forced Air
Lawn
$559,990
Situated on a mature tree-lined street in popular Holliston…This great infill home has an open, spacious layout with much to offer you! A lovely verandah welcomes you. Entering the home, there is a nice size front entry leading onto a welcoming living room complete with gas fireplace. The living room flows seamlessly onto the dining room and spacious maple kitchen - complete with large island, ample granite countertops, built-in writing desk, pantry, stainless appliances including a gas stove. A rear entrance with closet and convenient 2pc bathroom complete the main level. Upstairs has 3 bedrooms, with the primary having a 3pc ensuite and walk-in closet. 4pc main bathroom, with washer and dryer are also located on this level. There is a side entrance leading to the basement where you will find a very spacious family room, good size bedroom, 4pc bathroom, and utility room. Out the back door leads onto a deck with gas bbq hook up, fenced yard and double, insulated garage for your parking pleasure. Included are appliances and central air conditioning. Conveniently located - steps to Wiggins Park, 8th Street amenities, schools, transit with easy access to Broadway and UofS. A great opportunity! (id:51699)
Property Details
|
MLS® Number
|
SK002887 |
|
Property Type
|
Single Family |
|
Neigbourhood
|
Holliston |
|
Features
|
Treed, Lane, Sump Pump |
|
Structure
|
Deck |
Building
|
Bathroom Total
|
4 |
|
Bedrooms Total
|
4 |
|
Appliances
|
Washer, Refrigerator, Dishwasher, Dryer, Microwave, Window Coverings, Garage Door Opener Remote(s), Stove |
|
Architectural Style
|
2 Level |
|
Basement Development
|
Finished |
|
Basement Type
|
Full (finished) |
|
Constructed Date
|
2012 |
|
Construction Style Attachment
|
Semi-detached |
|
Cooling Type
|
Central Air Conditioning, Air Exchanger |
|
Fireplace Fuel
|
Gas |
|
Fireplace Present
|
Yes |
|
Fireplace Type
|
Conventional |
|
Heating Fuel
|
Natural Gas |
|
Heating Type
|
Forced Air |
|
Stories Total
|
2 |
|
Size Interior
|
1489 Sqft |
Parking
|
Detached Garage
|
|
|
Parking Space(s)
|
2 |
Land
|
Acreage
|
No |
|
Fence Type
|
Fence |
|
Landscape Features
|
Lawn |
|
Size Frontage
|
25 Ft |
|
Size Irregular
|
3132.00 |
|
Size Total
|
3132 Sqft |
|
Size Total Text
|
3132 Sqft |
Rooms
| Level |
Type |
Length |
Width |
Dimensions |
|
Second Level |
Primary Bedroom |
|
|
12-2 x 14-1 |
|
Second Level |
Bedroom |
|
|
8-8 x 10-4 |
|
Second Level |
Bedroom |
|
|
8-8 x 11-4 |
|
Second Level |
4pc Bathroom |
|
|
Measurements not available |
|
Second Level |
3pc Bathroom |
|
|
Measurements not available |
|
Second Level |
Laundry Room |
|
|
Measurements not available |
|
Basement |
Family Room |
|
|
13-1 x 20-0 |
|
Basement |
Bedroom |
|
|
11-3 x 13-0 |
|
Basement |
4pc Bathroom |
|
|
Measurements not available |
|
Basement |
Other |
|
|
Measurements not available |
|
Main Level |
Foyer |
|
|
5-0 x 7-11 |
|
Main Level |
Living Room |
|
|
12-8 x 12-6 |
|
Main Level |
Dining Room |
|
|
12-8 x 12-7 |
|
Main Level |
Kitchen |
|
|
12-7 x 12-8 |
|
Main Level |
Mud Room |
|
|
8-5 x 4-10 |
|
Main Level |
2pc Bathroom |
|
|
Measurements not available |
https://www.realtor.ca/real-estate/28179063/1315-wiggins-avenue-s-saskatoon-holliston



































