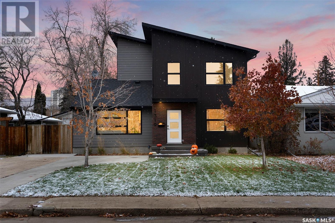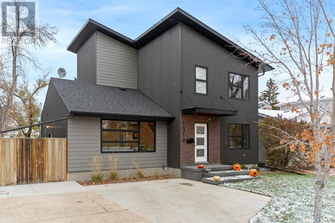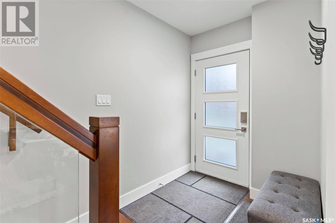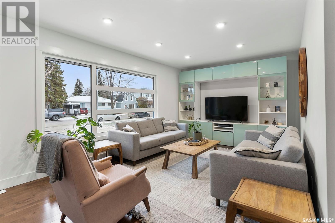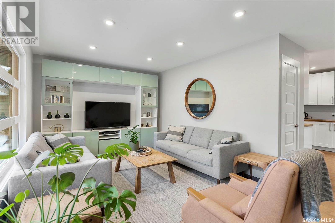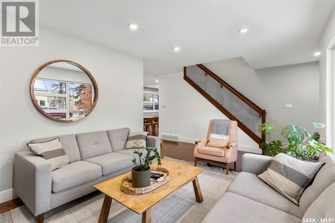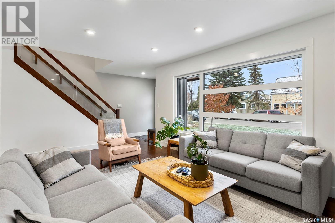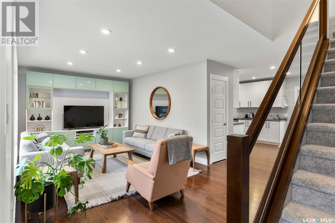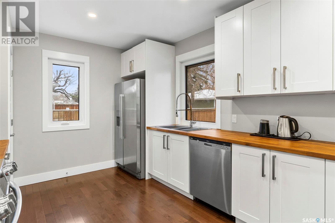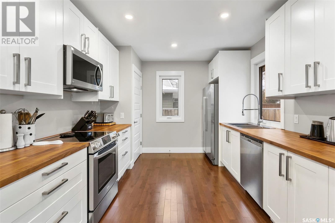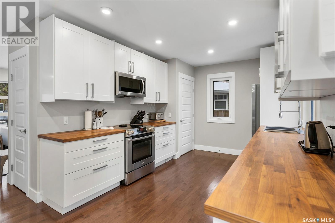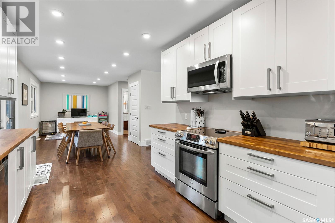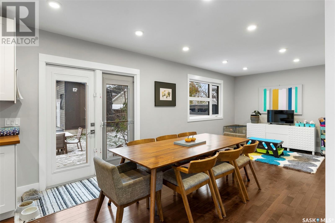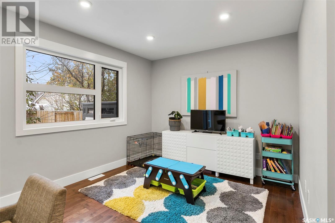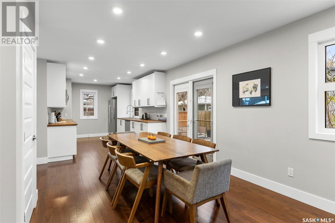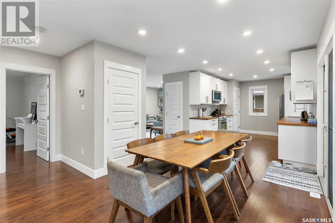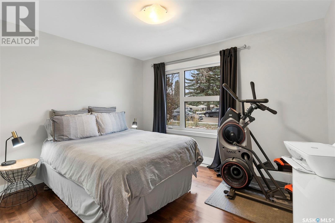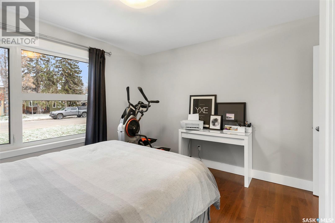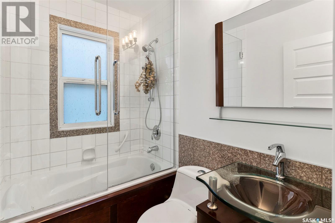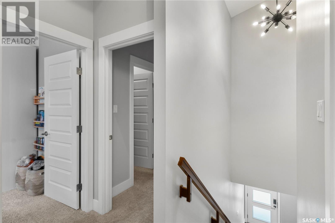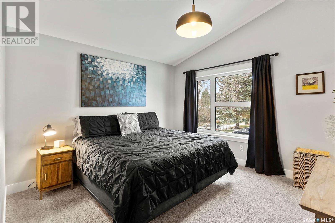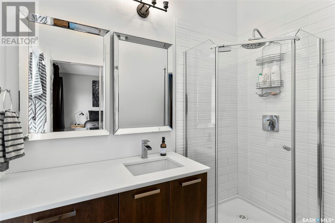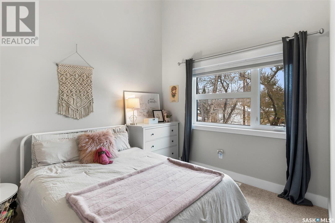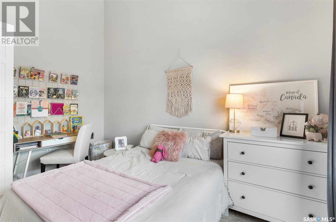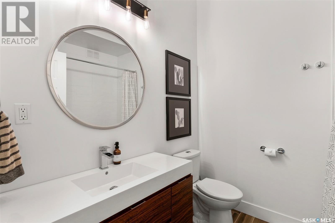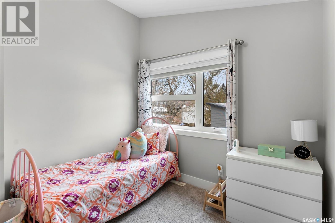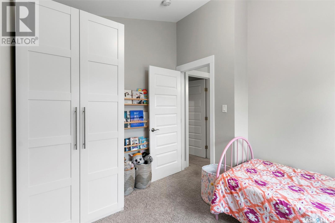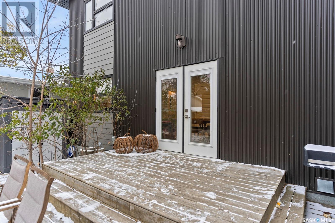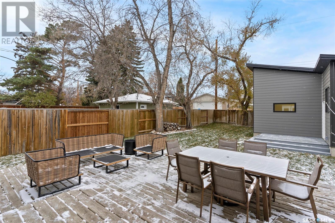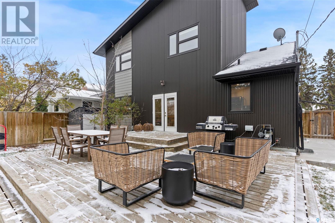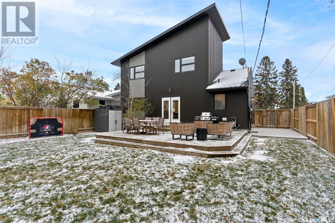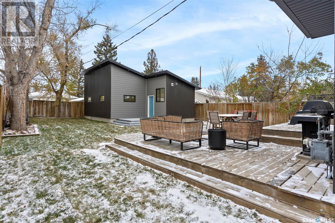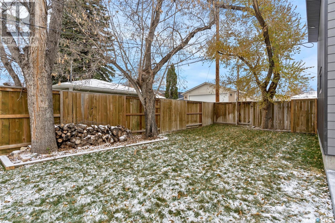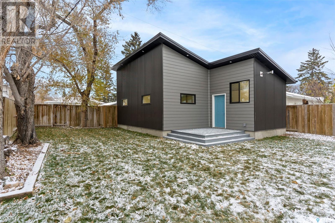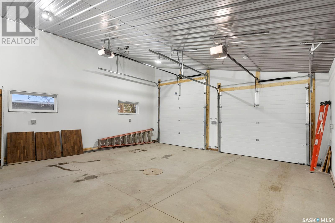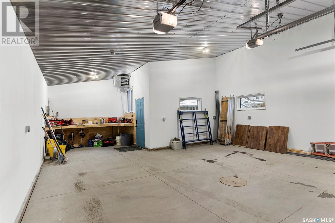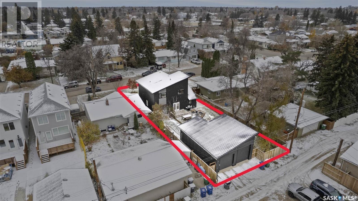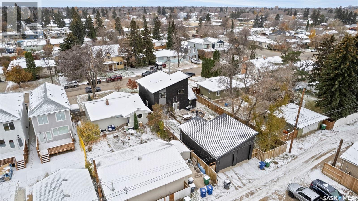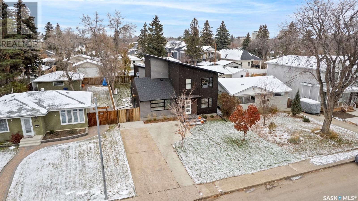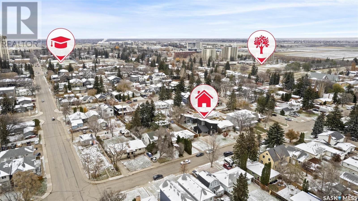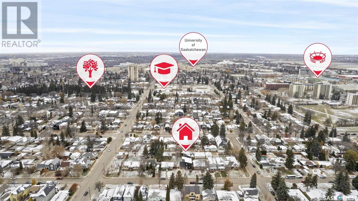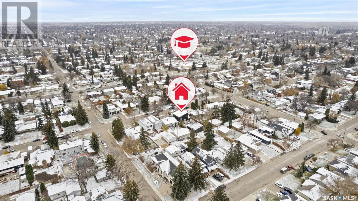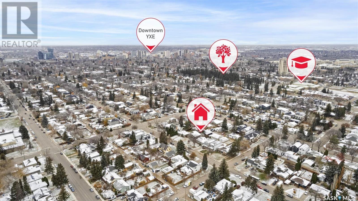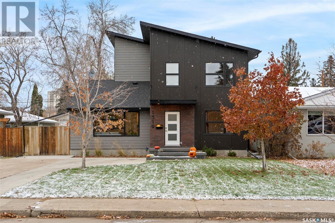4 Bedroom
3 Bathroom
1545 sqft
2 Level
Central Air Conditioning
Forced Air
Lawn, Underground Sprinkler
$749,900
Totally reimagined home in prime Varsity View neighbourhood! This home has undergone a complete overhaul from a 1950's bungalow into a modern 2 storey that you'll want to see for yourself! Great street appeal invites you into the front entry and living room with oversized windows. The galley kitchen includes all the features you're looking for including white cabinets, butcher block countertops and stainless steel appliances, and opens to the dining area and family room - the perfect family layout! The main floor also includes a spacious bedroom and full bath. Upstairs you'll find 3 more bedrooms and 2 baths, including the primary suite with walk-in closet and ensuite! Notice the vaulted ceilings and large windows for a bright and airy feeling. The basement is open for your ideas. Outside you'll love the 50x140 lot featuring a front drive and parking, as well as a brand new 25x26 heated garage with storage/work area, plus large deck and new patio, with plenty of space to relax, play or garden! This home offers all new electrical, plumbing, as well as water heater, furnace, air exchanger and central AC all replaced in 2017, meaning you can simply move in and enjoy! Walking distance to schools, amenities and the U of S, this prime location won't disappoint! Come check out this home - call your favourite Realtor to set up your personal showing! (id:51699)
Property Details
|
MLS® Number
|
SK962960 |
|
Property Type
|
Single Family |
|
Neigbourhood
|
Varsity View |
|
Features
|
Treed, Lane, Double Width Or More Driveway |
|
Structure
|
Deck, Patio(s) |
Building
|
Bathroom Total
|
3 |
|
Bedrooms Total
|
4 |
|
Appliances
|
Washer, Refrigerator, Dishwasher, Dryer, Microwave, Garburator, Window Coverings, Garage Door Opener Remote(s), Stove |
|
Architectural Style
|
2 Level |
|
Basement Development
|
Partially Finished |
|
Basement Type
|
Full (partially Finished) |
|
Constructed Date
|
1953 |
|
Cooling Type
|
Central Air Conditioning |
|
Heating Fuel
|
Natural Gas |
|
Heating Type
|
Forced Air |
|
Stories Total
|
2 |
|
Size Interior
|
1545 Sqft |
|
Type
|
House |
Parking
|
Detached Garage
|
|
|
Heated Garage
|
|
|
Parking Space(s)
|
4 |
Land
|
Acreage
|
No |
|
Fence Type
|
Fence |
|
Landscape Features
|
Lawn, Underground Sprinkler |
|
Size Frontage
|
50 Ft |
|
Size Irregular
|
6988.00 |
|
Size Total
|
6988 Sqft |
|
Size Total Text
|
6988 Sqft |
Rooms
| Level |
Type |
Length |
Width |
Dimensions |
|
Second Level |
Bedroom |
9 ft ,7 in |
11 ft |
9 ft ,7 in x 11 ft |
|
Second Level |
Bedroom |
8 ft ,6 in |
11 ft ,4 in |
8 ft ,6 in x 11 ft ,4 in |
|
Second Level |
Primary Bedroom |
11 ft ,11 in |
12 ft ,2 in |
11 ft ,11 in x 12 ft ,2 in |
|
Second Level |
3pc Ensuite Bath |
|
|
Measurements not available |
|
Second Level |
4pc Bathroom |
|
|
Measurements not available |
|
Main Level |
Living Room |
17 ft |
11 ft ,1 in |
17 ft x 11 ft ,1 in |
|
Main Level |
Kitchen |
12 ft ,3 in |
10 ft ,2 in |
12 ft ,3 in x 10 ft ,2 in |
|
Main Level |
Dining Room |
9 ft ,9 in |
10 ft ,6 in |
9 ft ,9 in x 10 ft ,6 in |
|
Main Level |
Family Room |
12 ft ,6 in |
10 ft ,4 in |
12 ft ,6 in x 10 ft ,4 in |
|
Main Level |
4pc Bathroom |
|
|
Measurements not available |
|
Main Level |
Bedroom |
12 ft ,2 in |
10 ft ,7 in |
12 ft ,2 in x 10 ft ,7 in |
https://www.realtor.ca/real-estate/26672481/1319-13th-street-saskatoon-varsity-view

