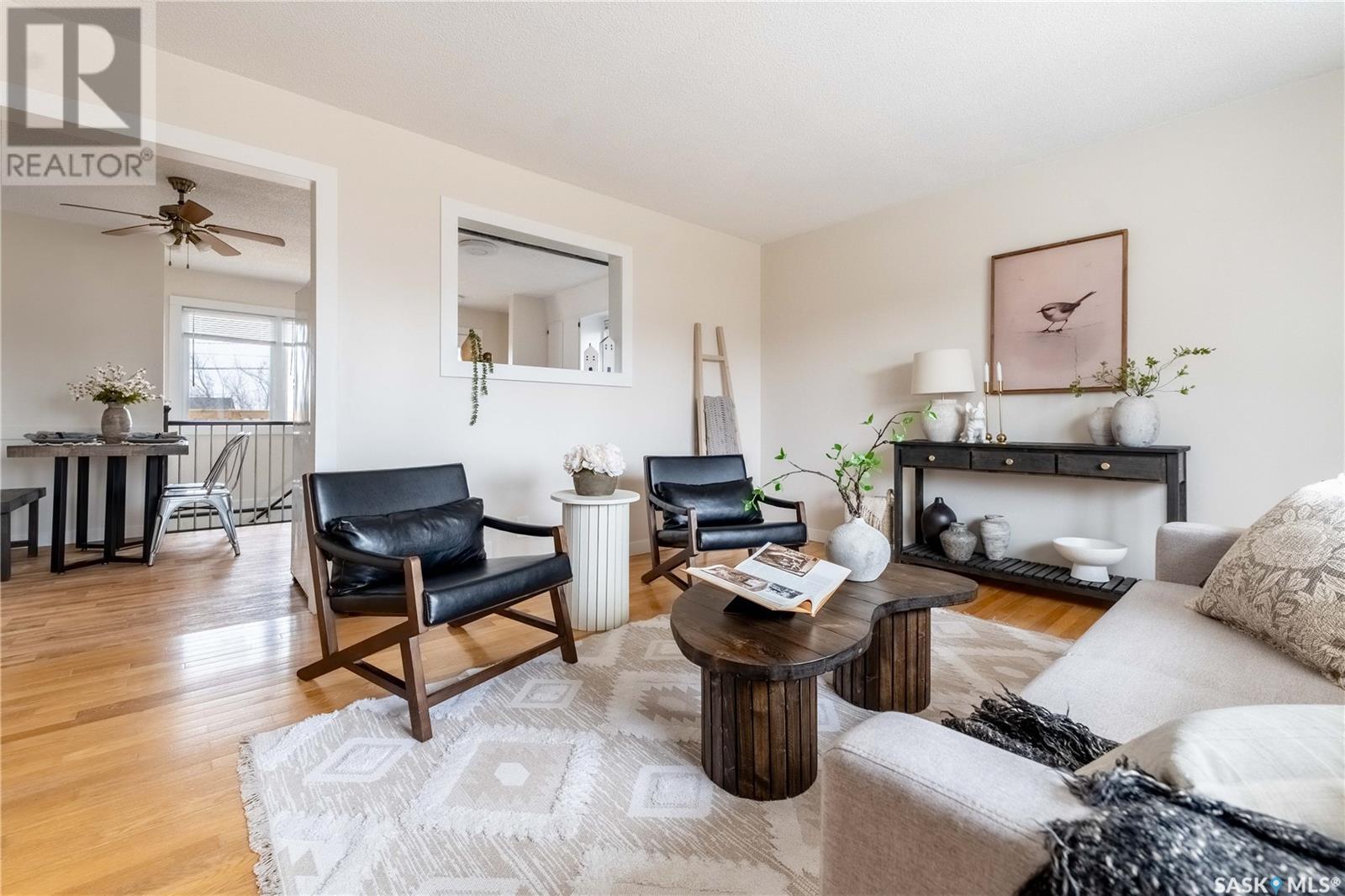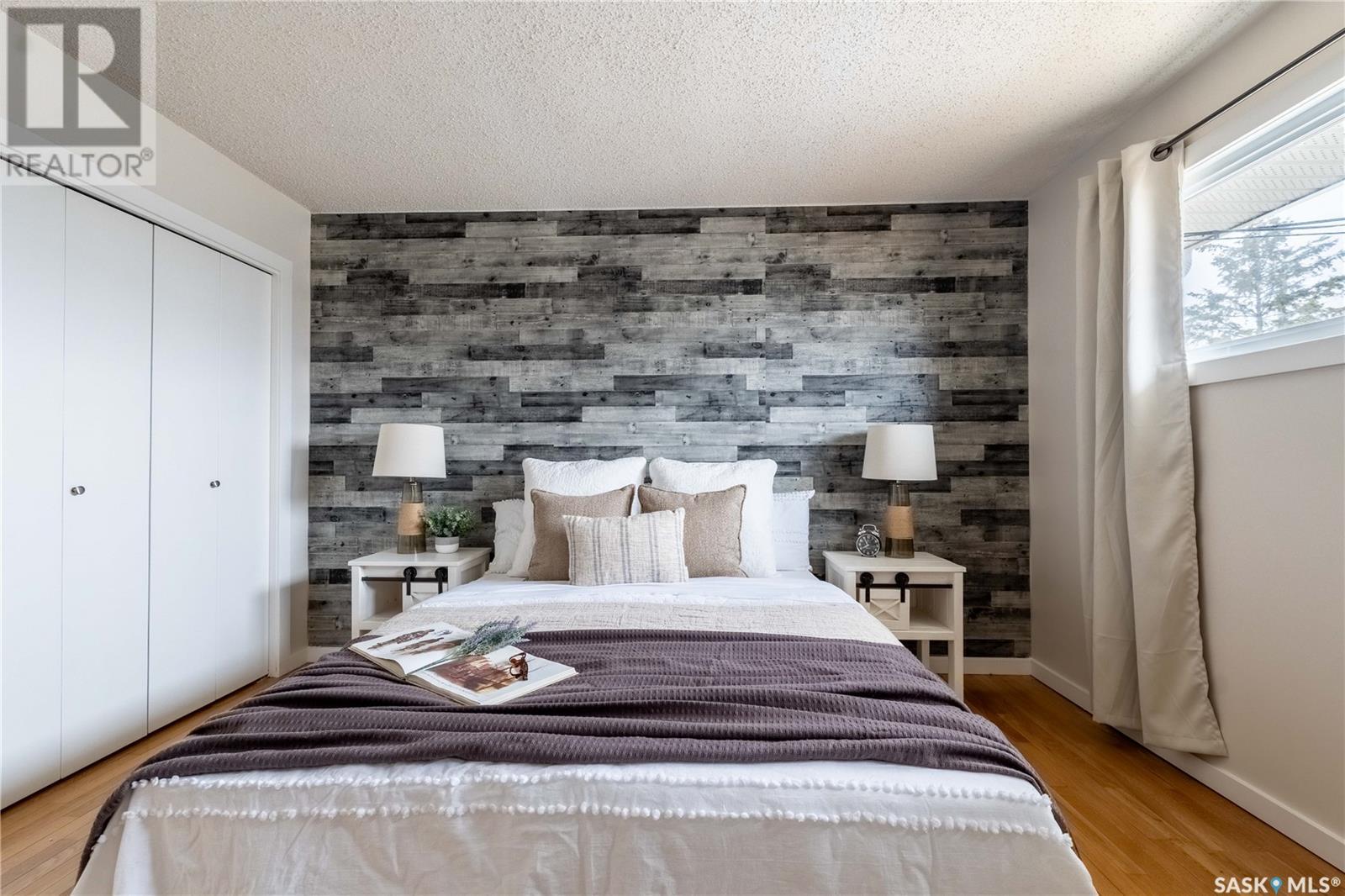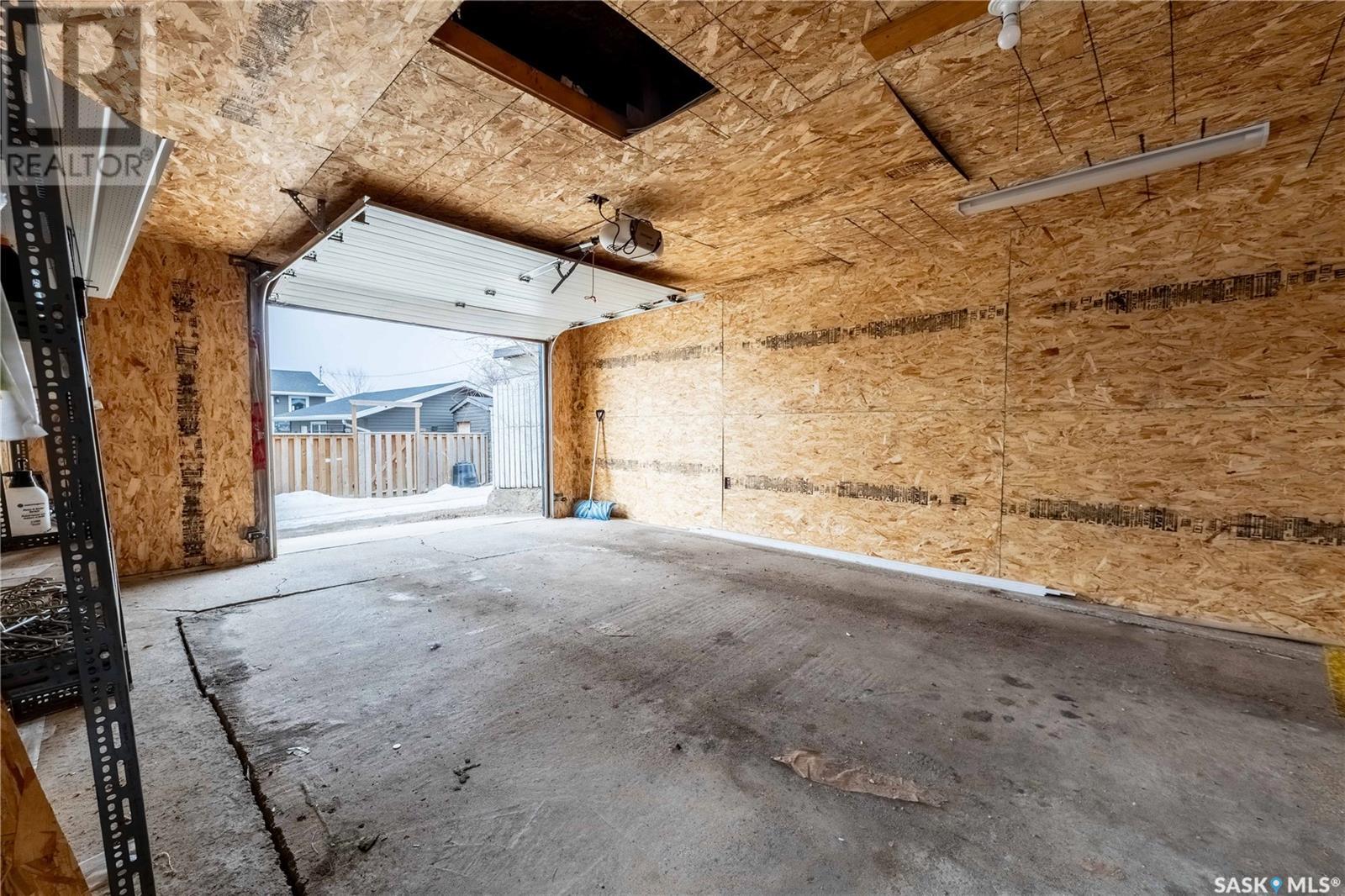4 Bedroom
2 Bathroom
991 sqft
Bungalow
Central Air Conditioning
Forced Air
Underground Sprinkler
$284,900
Welcome to 1319 Athabasca, the perfect family home! As you step into the inviting living room, you'll be greeted by stunning hardwood floors and an abundance of natural light. The main floor features fresh paint and beautifully painted kitchen cabinets, creating a warm and welcoming ambiance. With three cozy bedrooms, this space is ideal for a growing family. The main bathroom has been thoughtfully updated and enhanced with stylish wainscoting. Downstairs, you'll discover a generously sized family room, an additional bedroom, a three-piece bathroom, and convenient laundry facilities in the utility room. Additional highlights include modern light fixtures, new vinyl plank flooring throughout the basement, and central air conditioning for comfort in every season. Step outside to enjoy the spacious backyard, featuring an updated deck, a fenced yard, and an oversized single garage, with extra parking available in front. Don’t miss your opportunity to make this charming home your own (id:51699)
Property Details
|
MLS® Number
|
SK001771 |
|
Property Type
|
Single Family |
|
Neigbourhood
|
Palliser |
|
Features
|
Treed, Lane, Rectangular |
Building
|
Bathroom Total
|
2 |
|
Bedrooms Total
|
4 |
|
Appliances
|
Washer, Refrigerator, Dryer, Garage Door Opener Remote(s), Storage Shed, Stove |
|
Architectural Style
|
Bungalow |
|
Basement Development
|
Finished |
|
Basement Type
|
Full (finished) |
|
Constructed Date
|
1972 |
|
Cooling Type
|
Central Air Conditioning |
|
Heating Fuel
|
Natural Gas |
|
Heating Type
|
Forced Air |
|
Stories Total
|
1 |
|
Size Interior
|
991 Sqft |
|
Type
|
House |
Parking
|
Detached Garage
|
|
|
Parking Space(s)
|
2 |
Land
|
Acreage
|
No |
|
Fence Type
|
Fence |
|
Landscape Features
|
Underground Sprinkler |
|
Size Frontage
|
50 Ft |
|
Size Irregular
|
50x110 |
|
Size Total Text
|
50x110 |
Rooms
| Level |
Type |
Length |
Width |
Dimensions |
|
Basement |
Family Room |
21 ft ,4 in |
25 ft |
21 ft ,4 in x 25 ft |
|
Basement |
3pc Bathroom |
|
|
Measurements not available |
|
Basement |
Bedroom |
13 ft ,2 in |
11 ft ,6 in |
13 ft ,2 in x 11 ft ,6 in |
|
Basement |
Laundry Room |
8 ft ,7 in |
11 ft ,2 in |
8 ft ,7 in x 11 ft ,2 in |
|
Main Level |
Kitchen |
16 ft |
13 ft ,4 in |
16 ft x 13 ft ,4 in |
|
Main Level |
Living Room |
16 ft ,4 in |
13 ft ,7 in |
16 ft ,4 in x 13 ft ,7 in |
|
Main Level |
Bedroom |
8 ft |
14 ft |
8 ft x 14 ft |
|
Main Level |
Bedroom |
10 ft ,6 in |
10 ft ,5 in |
10 ft ,6 in x 10 ft ,5 in |
|
Main Level |
Bedroom |
10 ft ,8 in |
12 ft ,7 in |
10 ft ,8 in x 12 ft ,7 in |
|
Main Level |
4pc Bathroom |
|
|
Measurements not available |
https://www.realtor.ca/real-estate/28120963/1319-athabasca-street-w-moose-jaw-palliser









































