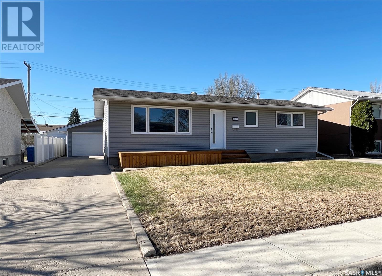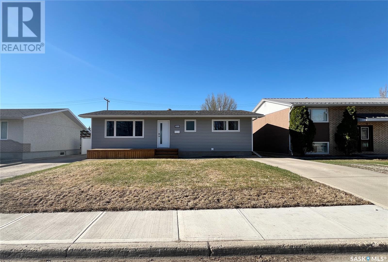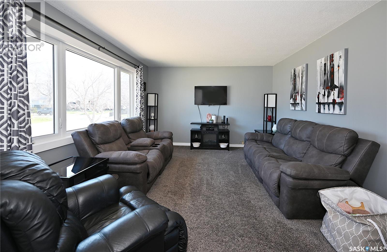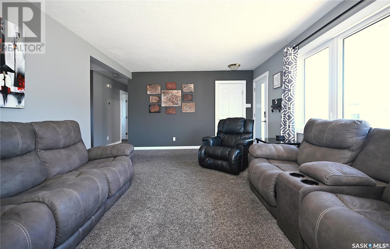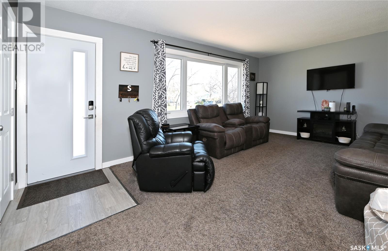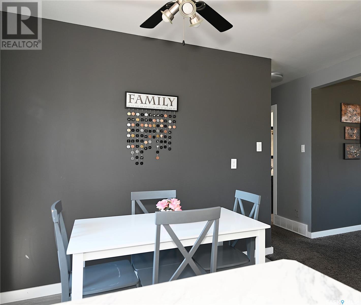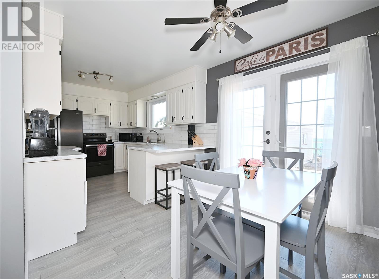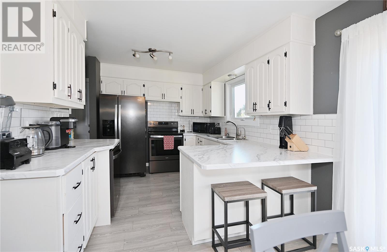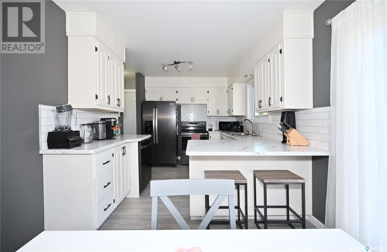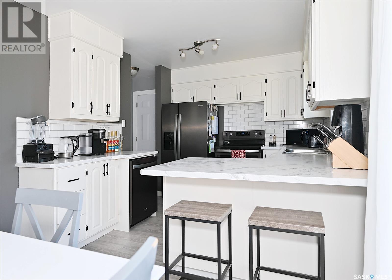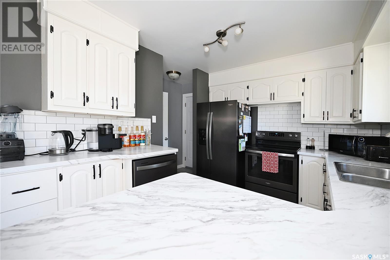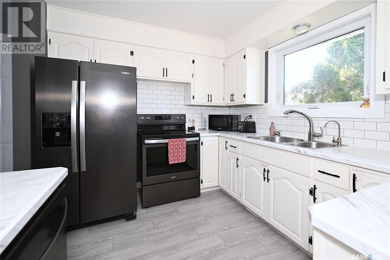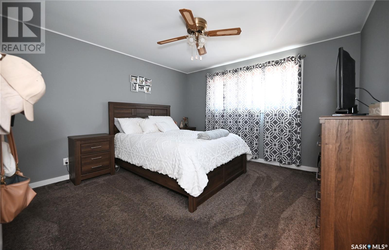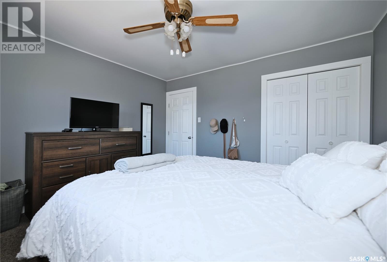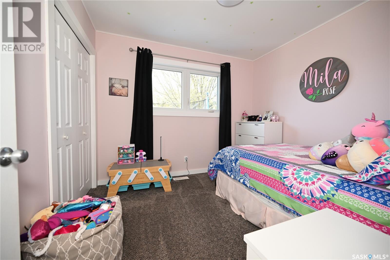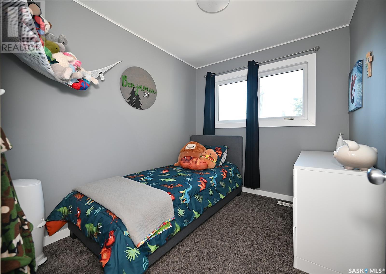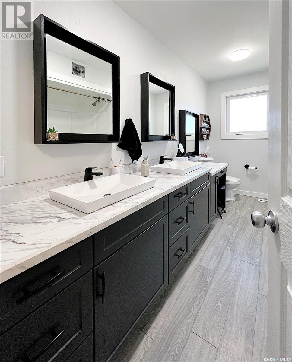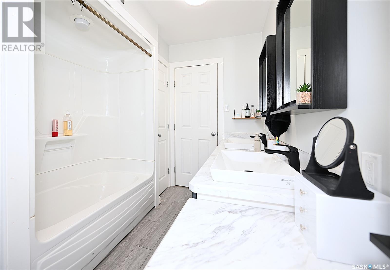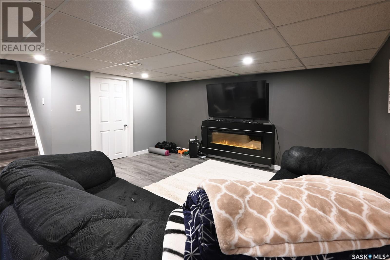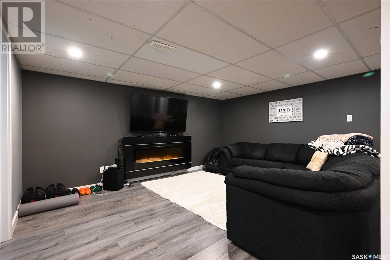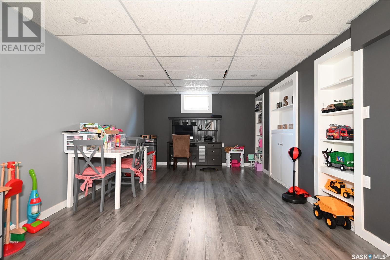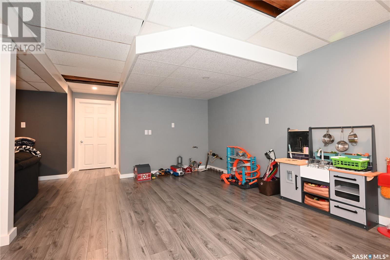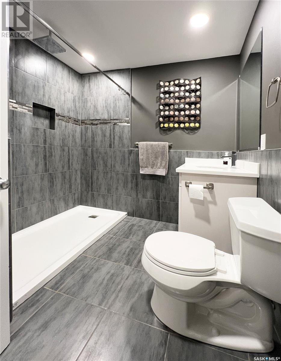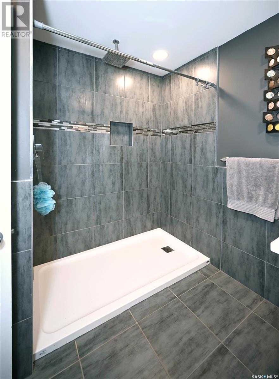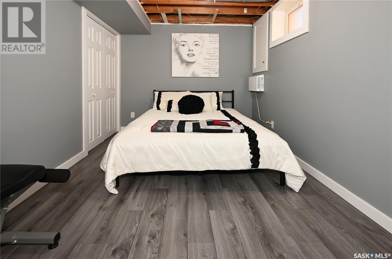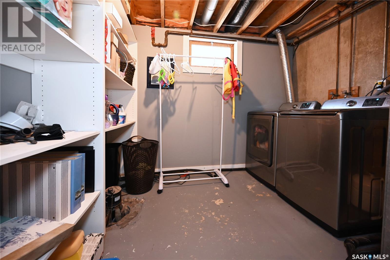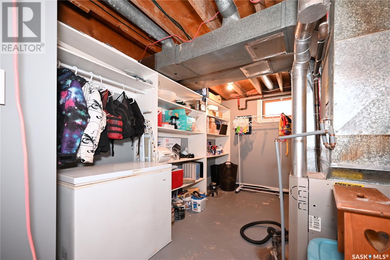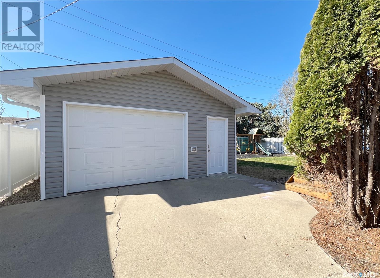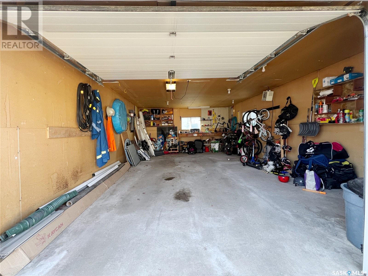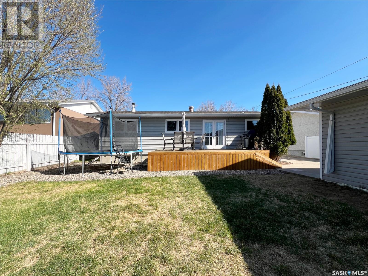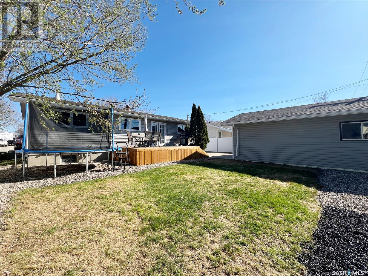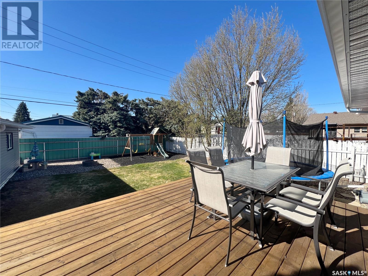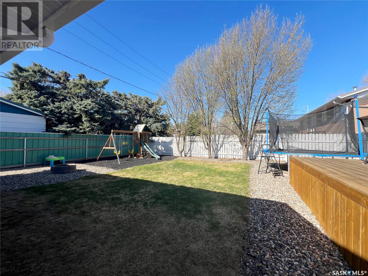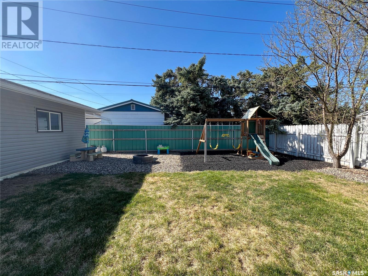4 Bedroom
2 Bathroom
1042 sqft
Bungalow
Central Air Conditioning
Forced Air
Lawn, Underground Sprinkler
$292,000
Welcome to your new home! This gorgeous property is located on a quiet street in Pleasantdale. With the Rusty Duce park and paddling pool just steps away it is the perfect place to raise your family. This home has a lovely yard with underground sprinklers in the front as well as an insulated oversized, heated garage with room for a vehicle and plenty of storage. Two driveways give you plenty of parking for your vehicles and toys. The main floor features over 1040 sq ft with an open concept kitchen dining room with bright white cabinetry, updated backsplash and countertops including an eat up island and stainless steel appliances. Patio doors are located off the dining room with direct access to the deck overlooking the gorgeous backyard. The living room is extremely large and boasts loads of natural light. Down the hall you have the updated 5 piece bathroom, 2 more bedrooms plus the generously sized master. The basement is finished and includes the fourth bedroom, large family room with laminate flooring, 3 piece bathroom with rain shower and the laundry/utility room. This home has been well cared for and it shows. Bonus...so many updates have been done to this home on the interior and exterior. Including but not limited to, windows, sewer line, insulation. Too many to mention! Call for details. (id:51699)
Property Details
|
MLS® Number
|
SK967593 |
|
Property Type
|
Single Family |
|
Neigbourhood
|
Pleasantdale |
|
Features
|
Treed, Rectangular, Sump Pump |
|
Structure
|
Deck |
Building
|
Bathroom Total
|
2 |
|
Bedrooms Total
|
4 |
|
Appliances
|
Washer, Refrigerator, Dishwasher, Dryer, Window Coverings, Garage Door Opener Remote(s), Stove |
|
Architectural Style
|
Bungalow |
|
Basement Development
|
Partially Finished |
|
Basement Type
|
Full (partially Finished) |
|
Constructed Date
|
1968 |
|
Cooling Type
|
Central Air Conditioning |
|
Heating Fuel
|
Natural Gas |
|
Heating Type
|
Forced Air |
|
Stories Total
|
1 |
|
Size Interior
|
1042 Sqft |
|
Type
|
House |
Parking
|
Detached Garage
|
|
|
Parking Pad
|
|
|
Heated Garage
|
|
|
Parking Space(s)
|
4 |
Land
|
Acreage
|
No |
|
Fence Type
|
Partially Fenced |
|
Landscape Features
|
Lawn, Underground Sprinkler |
|
Size Frontage
|
57 Ft ,9 In |
|
Size Irregular
|
5787.15 |
|
Size Total
|
5787.15 Sqft |
|
Size Total Text
|
5787.15 Sqft |
Rooms
| Level |
Type |
Length |
Width |
Dimensions |
|
Basement |
Bedroom |
|
|
13'4 x 8'4 |
|
Basement |
Living Room |
|
|
11'11 x 14'4 |
|
Basement |
Family Room |
|
|
25'9 x 11'4 |
|
Basement |
3pc Bathroom |
|
|
7'5 x 7'1 |
|
Basement |
Laundry Room |
|
|
16'2 x 6'10 |
|
Main Level |
Kitchen |
|
|
11'1 x 9'2 |
|
Main Level |
Dining Room |
|
|
7'1 x 9'2 |
|
Main Level |
Living Room |
|
|
19'1 x 12'5 |
|
Main Level |
5pc Bathroom |
|
|
12'5 x 4'9 |
|
Main Level |
Bedroom |
|
|
9'1 x 7'11 |
|
Main Level |
Bedroom |
|
|
9'2 x 10'0 |
|
Main Level |
Bedroom |
|
|
12'4 x 12'5 |
https://www.realtor.ca/real-estate/26821595/1319-lynd-crescent-estevan-pleasantdale

