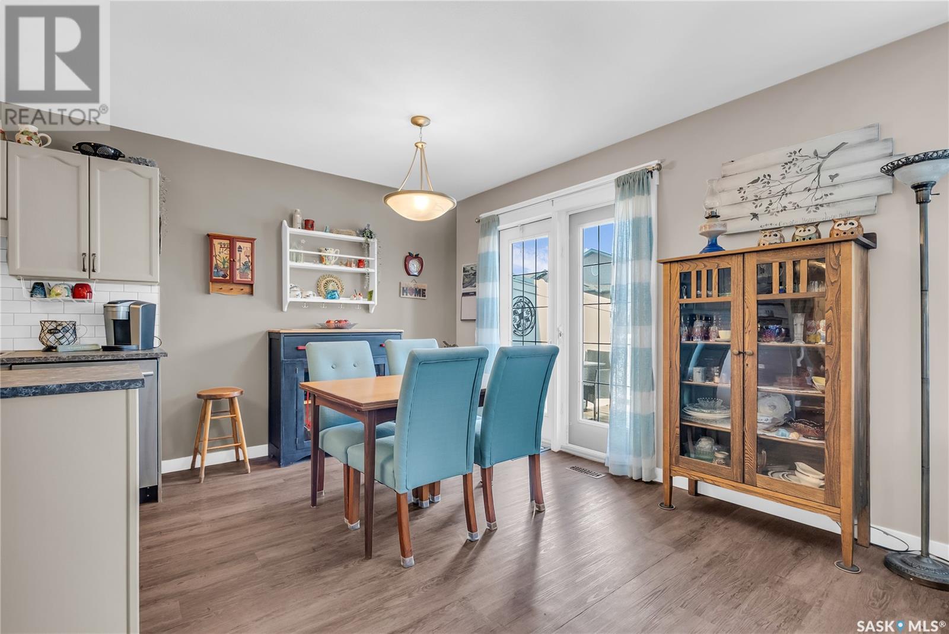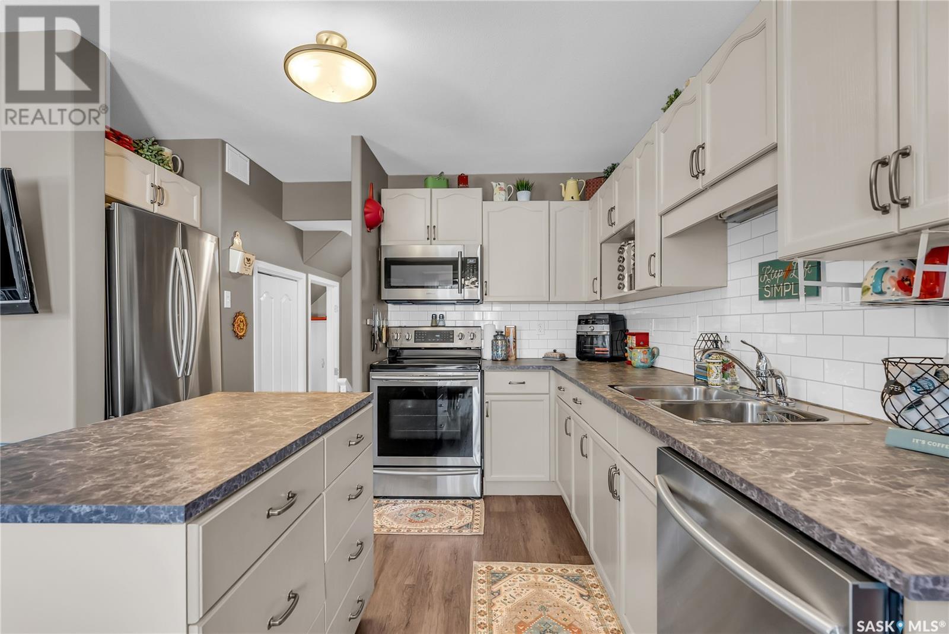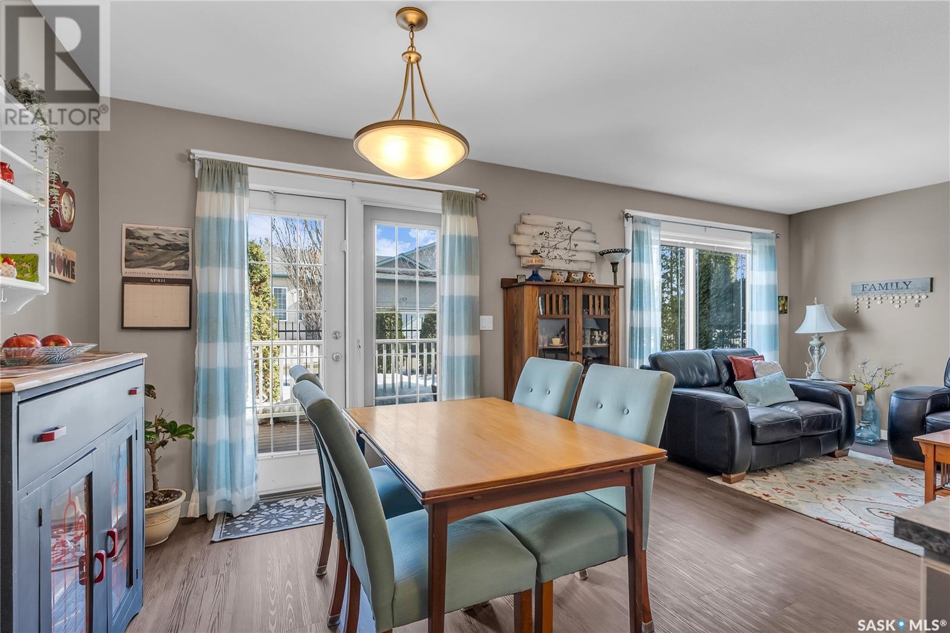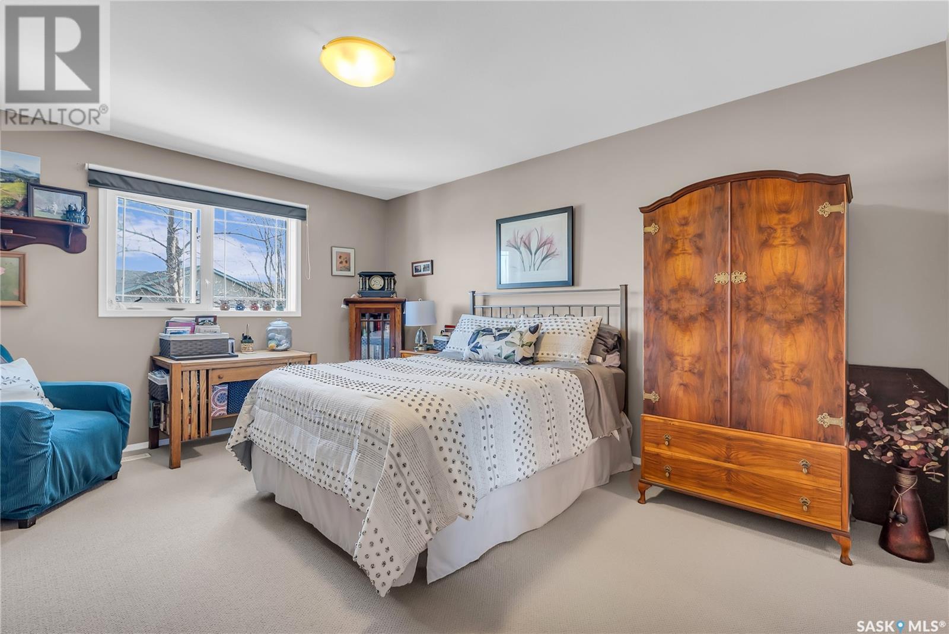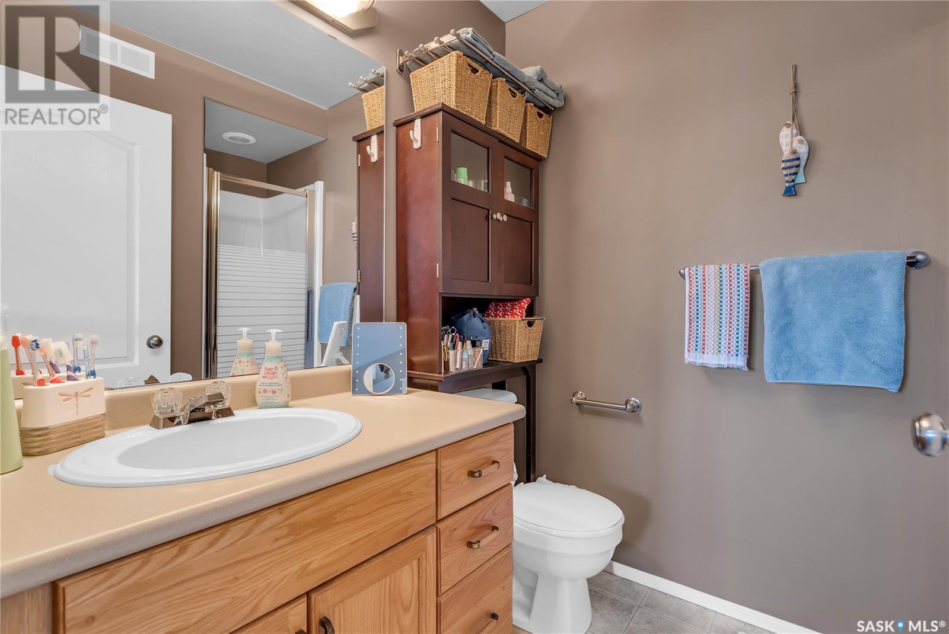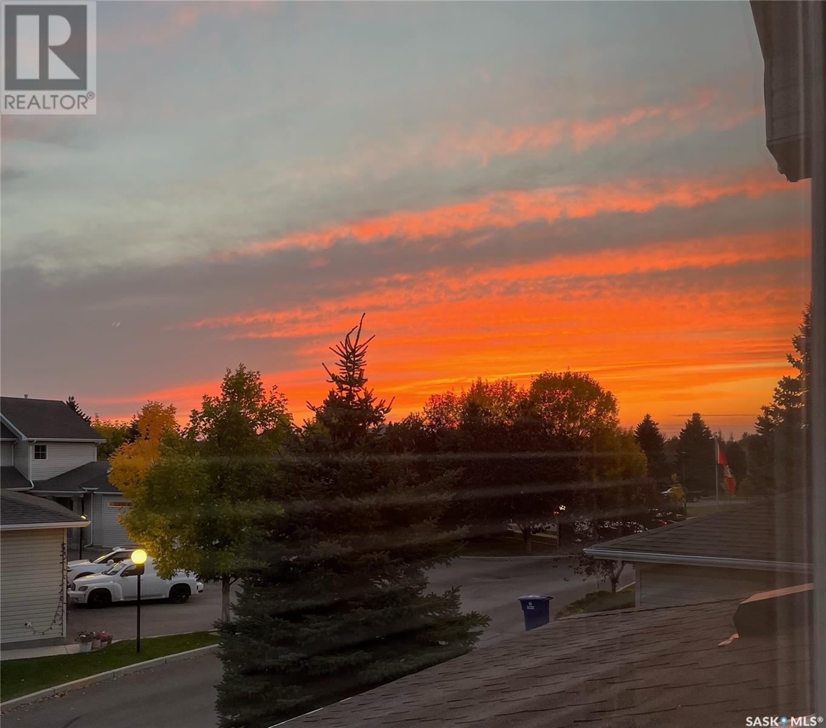132 825 Heritage Green Saskatoon, Saskatchewan S7H 5S7
$399,900Maintenance,
$440 Monthly
Maintenance,
$440 MonthlyWelcome to Laurel Wood, a well-kept townhouse community in Saskatoon’s Wildwood neighborhood, right in the heart of the city’s east side. This stylish 2-storey townhouse is move-in ready, featuring modern paint tones, eye-catching feature walls, and updated finishes throughout. The front foyer opens through an arched entry into a bright, open-concept main floor with luxury vinyl plank flooring. The living room, dining area, and kitchen flow together seamlessly, highlighted by stained oak cabinets, a tiled backsplash, stainless steel appliances, and a electrified central island. You’ll also find a sleek 2-piece powder room and direct access to an insulated double garage. Upstairs, a spacious west-facing bonus room fills with natural light. The primary bedroom includes a walk-in closet and a private 3-piece ensuite. A second bedroom—also with a walk-in closet—and a full 4-piece bathroom complete the upper level. The basement adds even more living space with a large family room, built-in wall shelving, a corner desk (included), a Murphy bed (negotiable), a 3-piece bath, and a dedicated laundry room with sink and mechanical area. Outside, enjoy a maintenance-free deck 10’ x 13’ with aluminum railings and privacy wall, plus a lower patio with concrete block and a natural gas hookup. A two-car asphalt driveway offers extra parking. Close to shopping amenities, and easy street access in and out. Walking distance to several parks and walking paths make this a great area to live. There will be delayed presentation of offers on Sunday April 13 at 6:00PM. (id:51699)
Property Details
| MLS® Number | SK002335 |
| Property Type | Single Family |
| Neigbourhood | Wildwood |
| Community Features | Pets Allowed With Restrictions |
| Features | Treed, Irregular Lot Size |
| Structure | Deck, Patio(s) |
Building
| Bathroom Total | 4 |
| Bedrooms Total | 2 |
| Appliances | Washer, Refrigerator, Dishwasher, Dryer, Microwave, Freezer, Window Coverings, Garage Door Opener Remote(s), Stove |
| Basement Development | Finished |
| Basement Type | Full (finished) |
| Constructed Date | 2004 |
| Cooling Type | Central Air Conditioning |
| Heating Fuel | Natural Gas |
| Heating Type | Forced Air |
| Size Interior | 1365 Sqft |
| Type | Row / Townhouse |
Parking
| Attached Garage | |
| Parking Pad | |
| Other | |
| Parking Space(s) | 4 |
Land
| Acreage | No |
| Fence Type | Partially Fenced |
| Landscape Features | Lawn |
Rooms
| Level | Type | Length | Width | Dimensions |
|---|---|---|---|---|
| Second Level | Other | 12 ft | 16 ft | 12 ft x 16 ft |
| Second Level | Primary Bedroom | 15 ft | 12 ft ,2 in | 15 ft x 12 ft ,2 in |
| Second Level | 3pc Ensuite Bath | X x X | ||
| Second Level | Bedroom | 11 ft ,6 in | 8 ft ,8 in | 11 ft ,6 in x 8 ft ,8 in |
| Second Level | 4pc Bathroom | X x X | ||
| Basement | Family Room | 20 ft | 11 ft ,3 in | 20 ft x 11 ft ,3 in |
| Basement | 3pc Bathroom | X x X | ||
| Basement | Laundry Room | X x X | ||
| Main Level | Living Room | 16 ft | 12 ft | 16 ft x 12 ft |
| Main Level | Dining Room | 9 ft | 9 ft | 9 ft x 9 ft |
| Main Level | Kitchen | 10 ft ,4 in | 5 ft ,8 in | 10 ft ,4 in x 5 ft ,8 in |
| Main Level | 2pc Bathroom | X x X |
https://www.realtor.ca/real-estate/28156703/132-825-heritage-green-saskatoon-wildwood
Interested?
Contact us for more information







