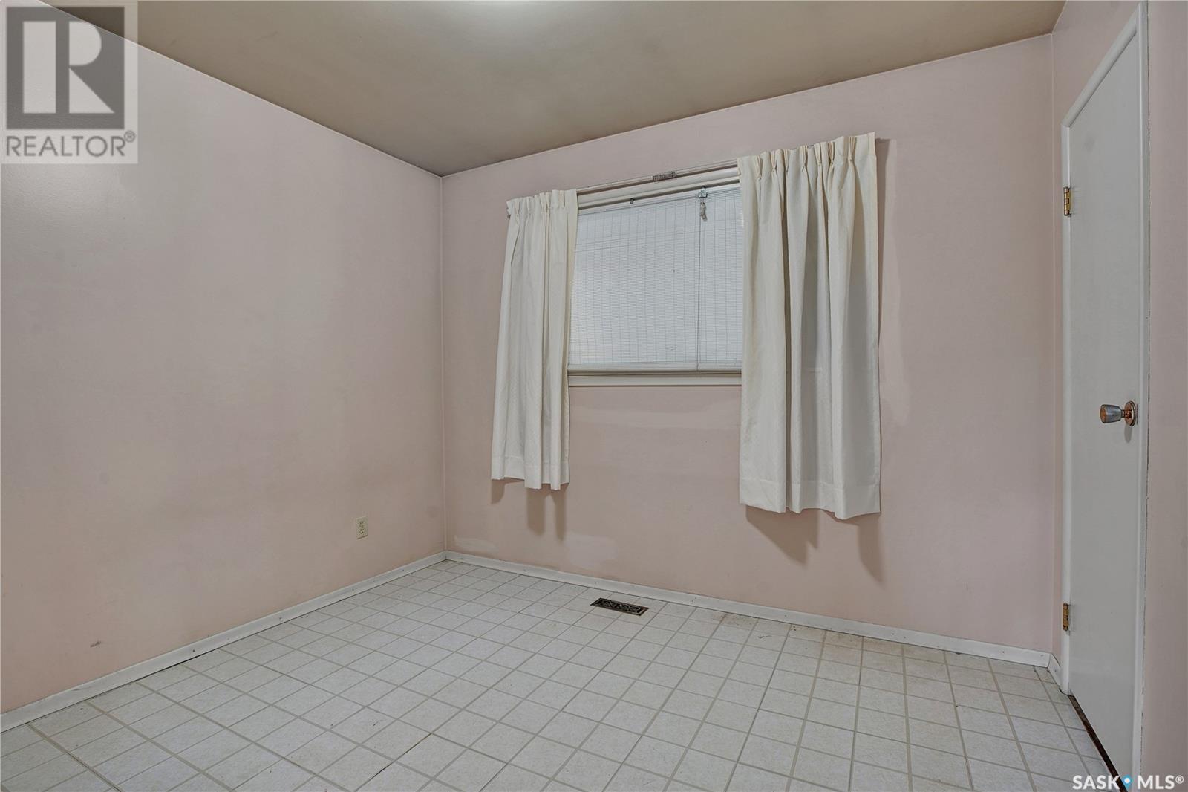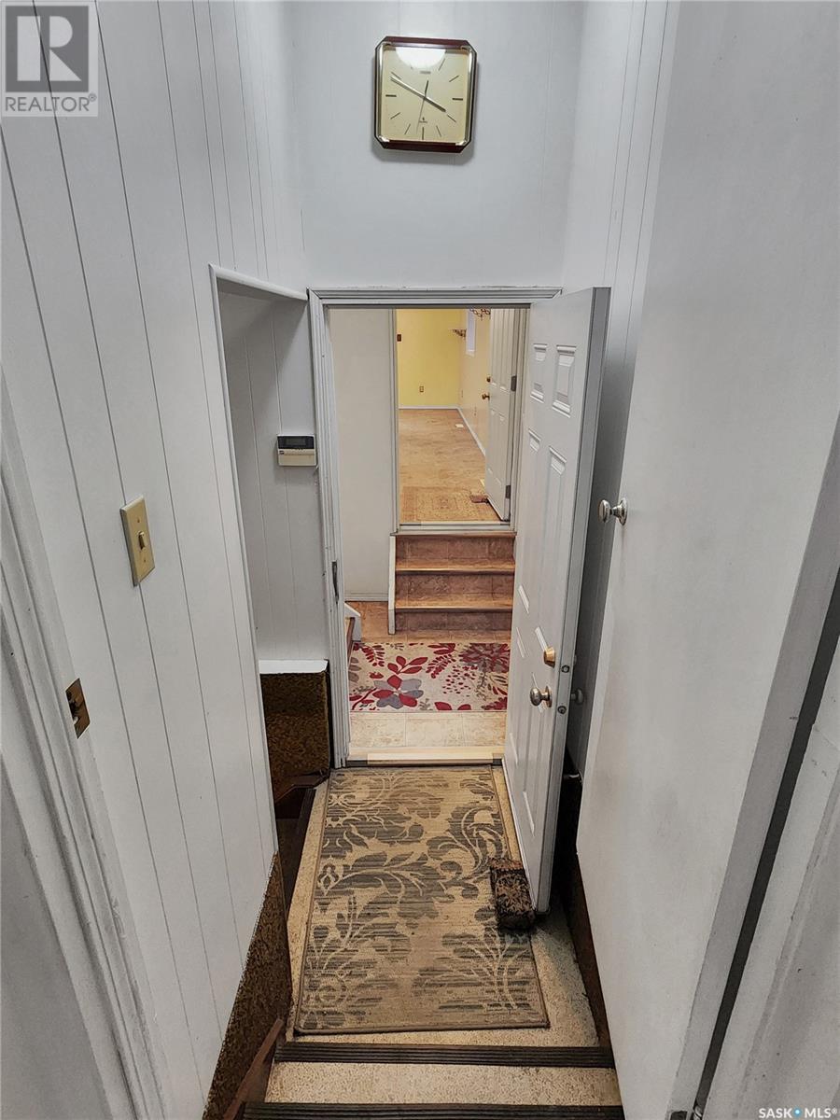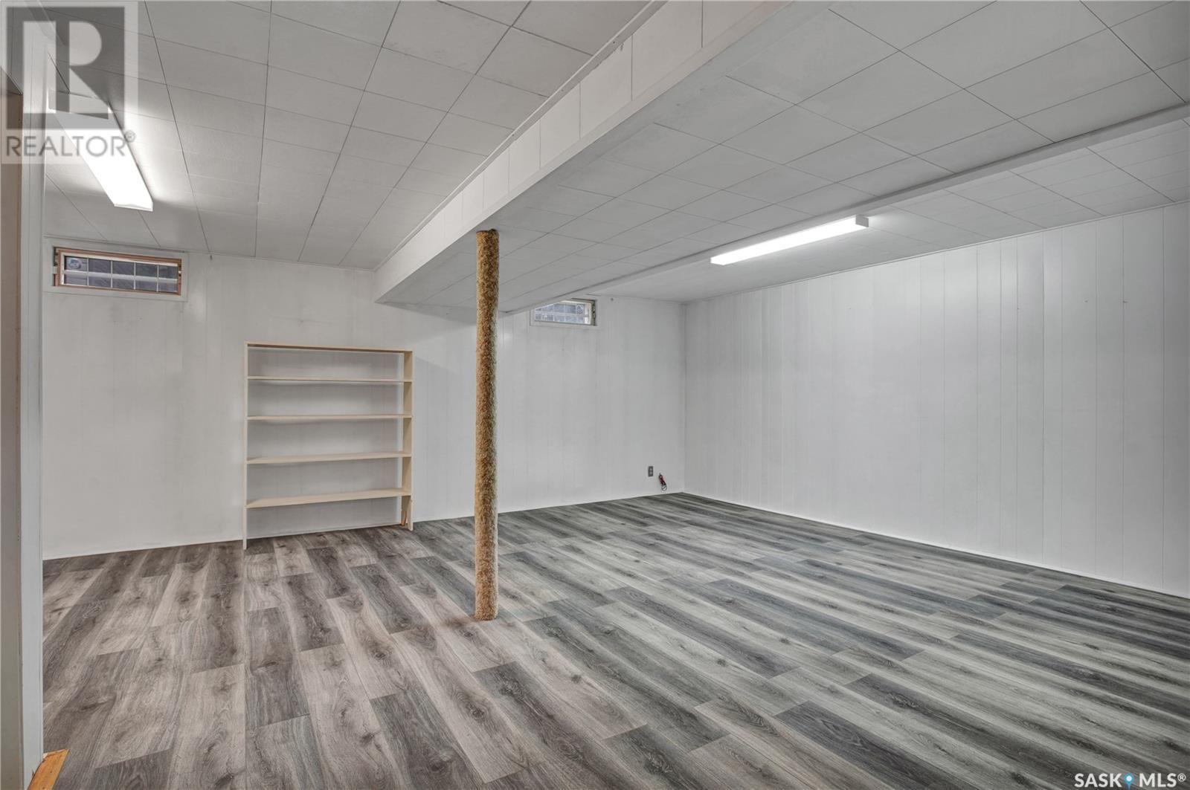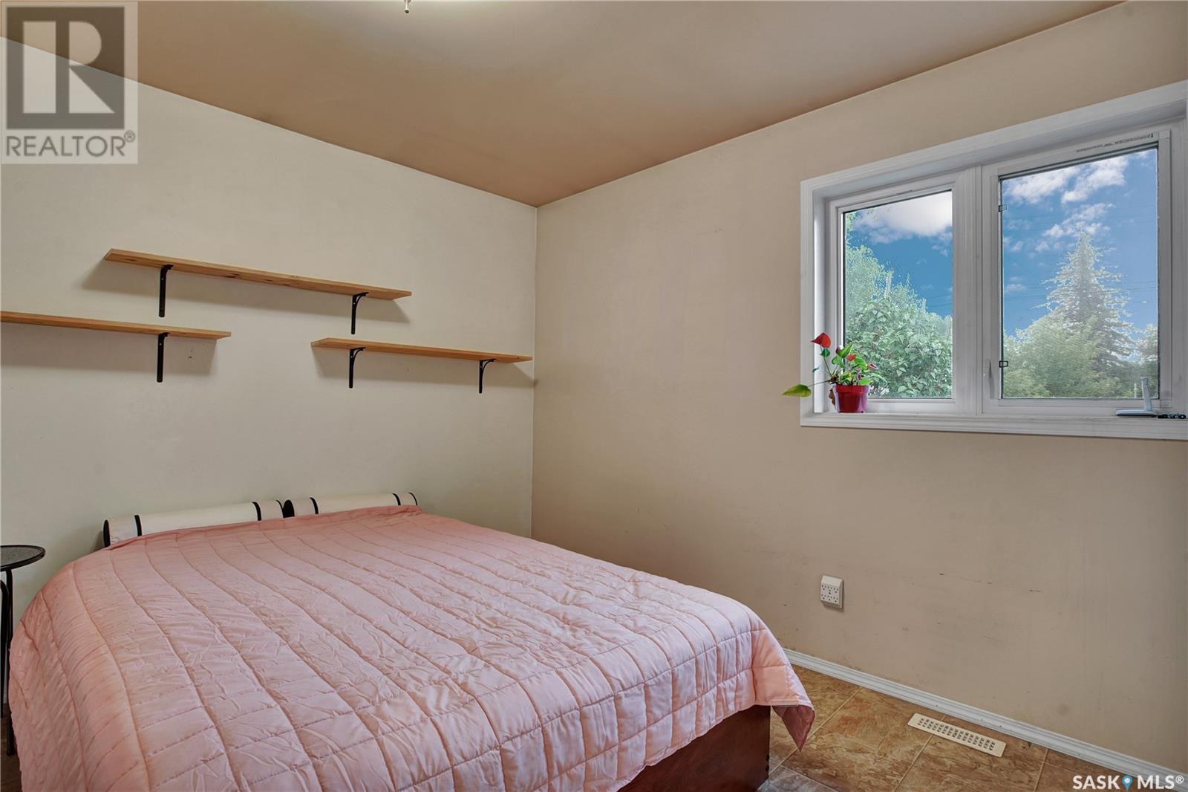3 Bedroom
3 Bathroom
1537 sqft
Bungalow
Window Air Conditioner
Forced Air
Lawn
$319,900
Welcome to a great investment opportunity to own a front-back duplex at an affordable price! This rare find is situated on a 49.93’ X 139.24’ fully fenced lot. Each unit is self contained with separate laundry and utility. The main house (132) features 2 bedrooms, 2 bathrooms, an eat in kitchen, ample pantry and basement with large family room, utility, laundry & storage. The rear unit features a 1 bedroom, living room, kitchen with fridge, stove, dishwasher, 4pc bathroom, storage closet, laundry/utility room as well as rear access to deck. The back yard is large and includes a 17.5’W x 46.5’L garage. Lots of off street parking - the garage (2 car) and the driveway (3 car). Well laid out, this property is a great find whether you’re looking for sources of rental income, to live in and rent out a unit, or live in with extended family. There are many possibilities! (id:51699)
Property Details
|
MLS® Number
|
SK979888 |
|
Property Type
|
Single Family |
|
Neigbourhood
|
Pleasant Hill |
|
Features
|
Treed, Lane |
|
Structure
|
Deck |
Building
|
Bathroom Total
|
3 |
|
Bedrooms Total
|
3 |
|
Appliances
|
Washer, Refrigerator, Dishwasher, Dryer, Freezer, Window Coverings, Garage Door Opener Remote(s), Stove |
|
Architectural Style
|
Bungalow |
|
Basement Development
|
Partially Finished |
|
Basement Type
|
Partial (partially Finished) |
|
Constructed Date
|
1987 |
|
Cooling Type
|
Window Air Conditioner |
|
Heating Fuel
|
Electric, Natural Gas |
|
Heating Type
|
Forced Air |
|
Stories Total
|
1 |
|
Size Interior
|
1537 Sqft |
|
Type
|
Duplex |
Parking
|
Detached Garage
|
|
|
Parking Space(s)
|
5 |
Land
|
Acreage
|
No |
|
Fence Type
|
Fence |
|
Landscape Features
|
Lawn |
|
Size Frontage
|
49 Ft ,9 In |
|
Size Irregular
|
6989.00 |
|
Size Total
|
6989 Sqft |
|
Size Total Text
|
6989 Sqft |
Rooms
| Level |
Type |
Length |
Width |
Dimensions |
|
Basement |
Family Room |
|
|
16-7 x 22-4 |
|
Basement |
2pc Bathroom |
|
|
Measurements not available |
|
Basement |
Laundry Room |
|
|
17-8 x 24-8 |
|
Basement |
Other |
|
|
Measurements not available |
|
Main Level |
Living Room |
|
|
11-11 x 19-7 |
|
Main Level |
Kitchen |
|
|
10-11 x 13-9 |
|
Main Level |
Bedroom |
|
|
11-0 x 9-9 |
|
Main Level |
Bedroom |
|
|
9-3 x 10-3 |
|
Main Level |
4pc Bathroom |
|
|
Measurements not available |
|
Main Level |
Storage |
|
|
5-4 x 7-0 |
|
Main Level |
Living Room |
|
|
10-10 x 10-9 |
|
Main Level |
Kitchen |
|
|
8-0 x 15-9 |
|
Main Level |
Bedroom |
|
|
10-10 x 11-4 |
|
Main Level |
4pc Bathroom |
|
|
Measurements not available |
|
Main Level |
Laundry Room |
|
|
11-1 x 7-8 |
https://www.realtor.ca/real-estate/27262172/132-t-avenue-s-saskatoon-pleasant-hill












































