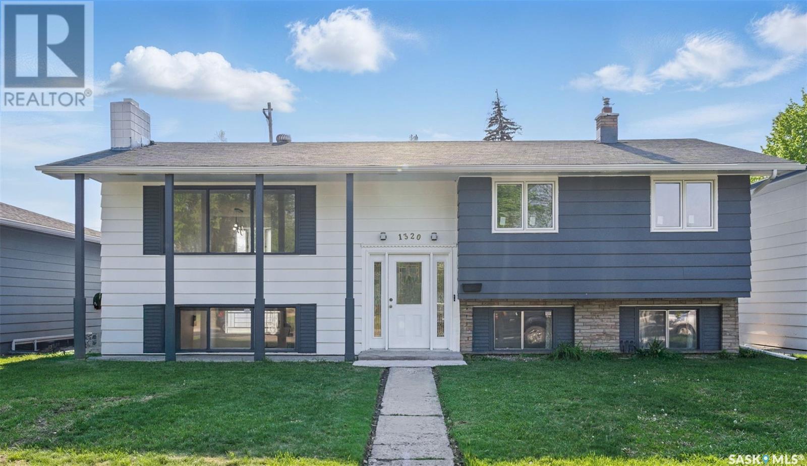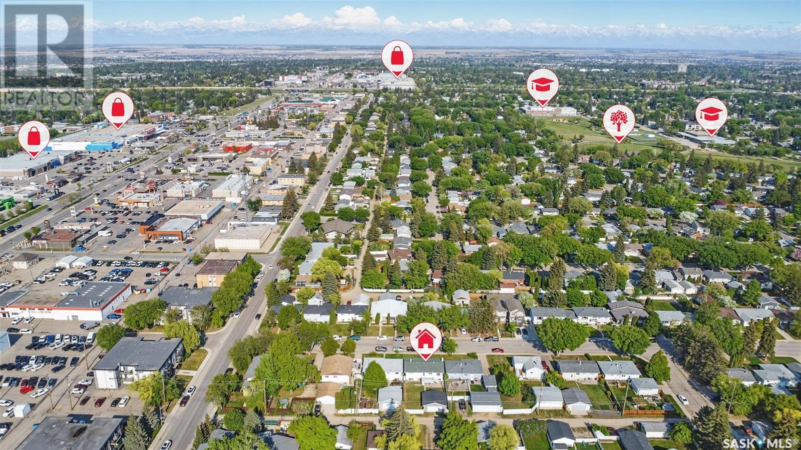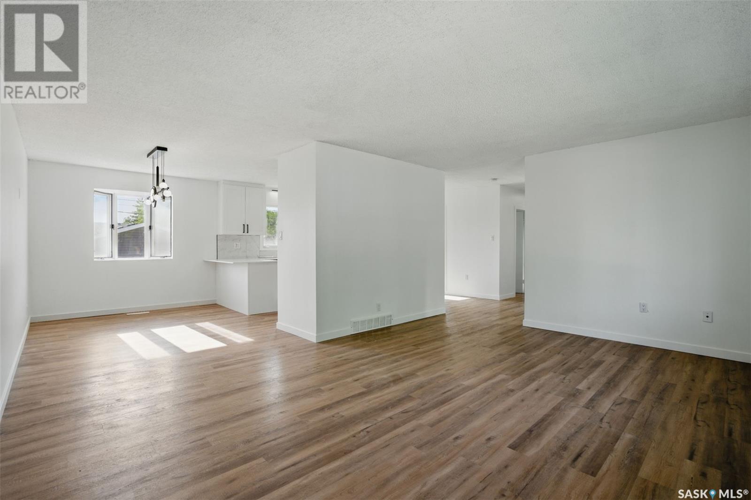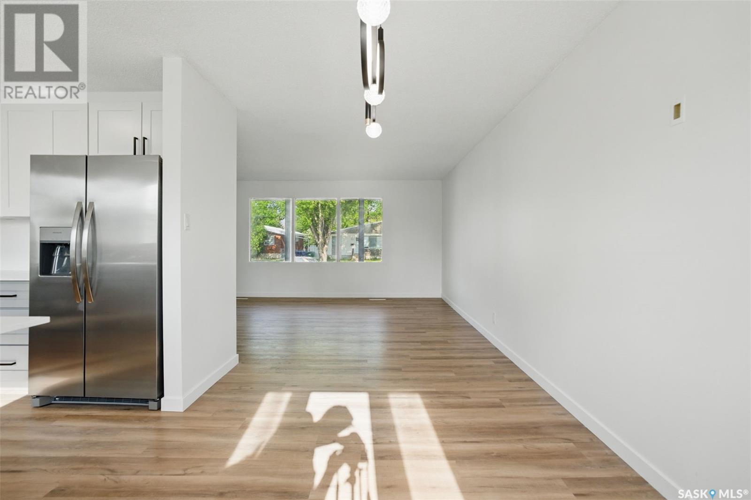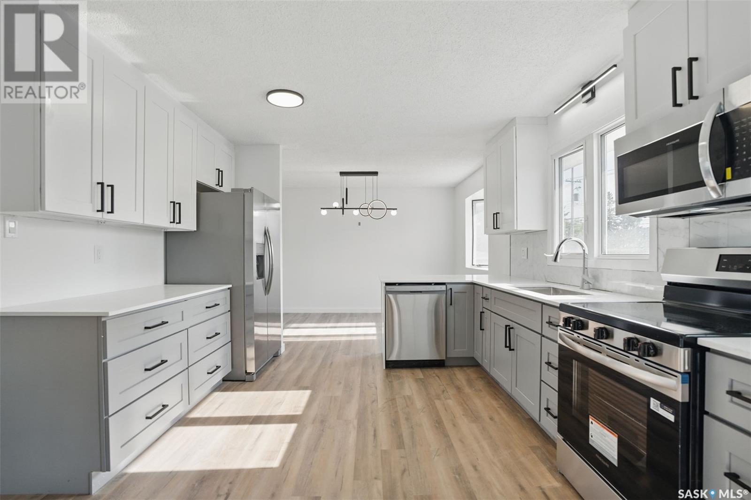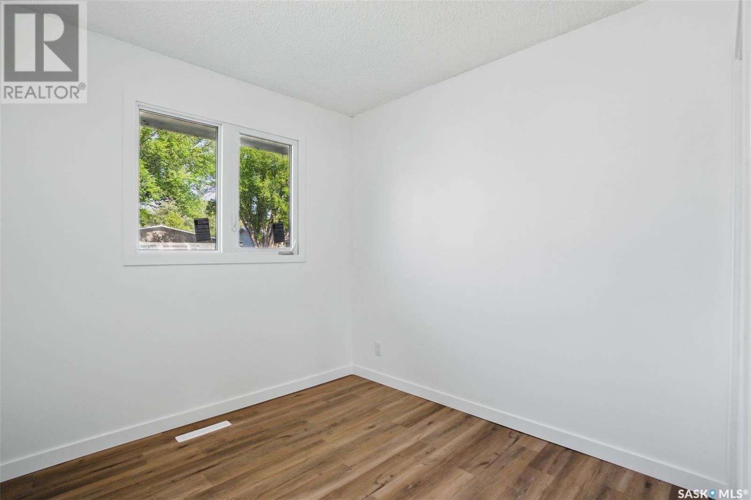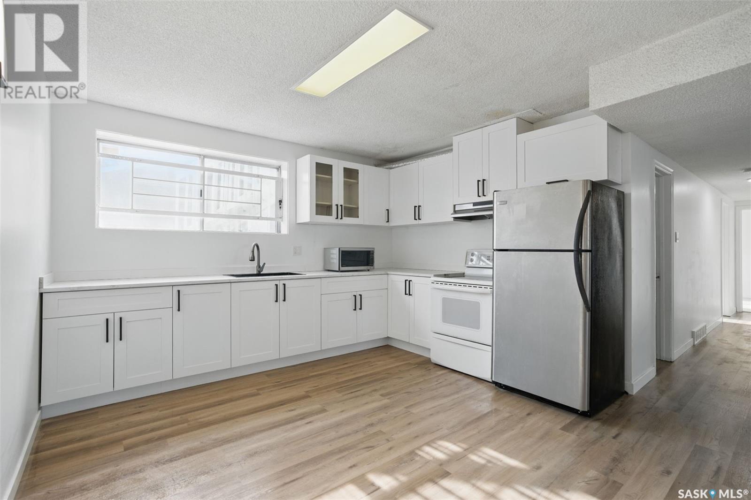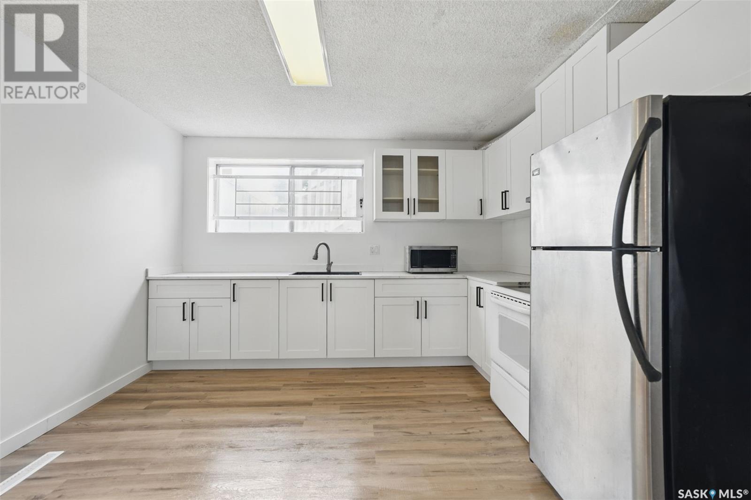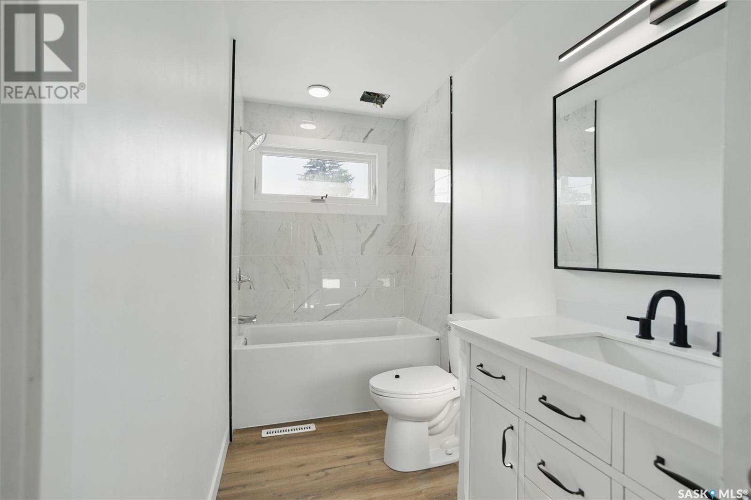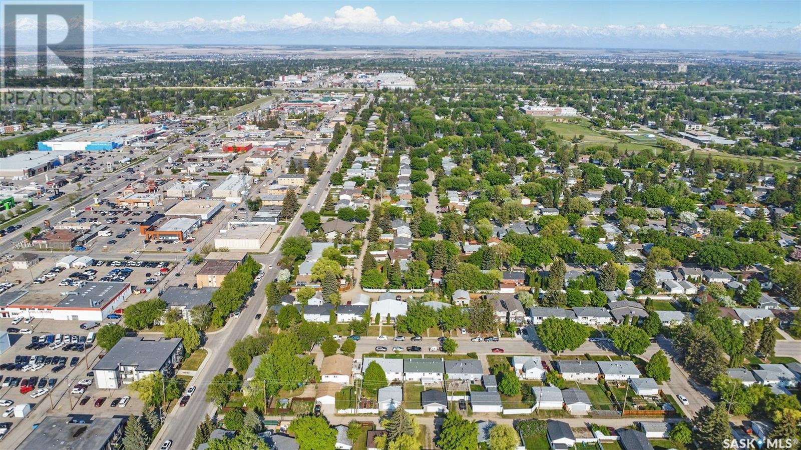5 Bedroom
2 Bathroom
1182 sqft
Bi-Level
Fireplace
Central Air Conditioning
Forced Air
Lawn, Underground Sprinkler
$549,000
Welcome to 1320 Argyle Avenue! This beautifully renovated bi-level home with a permitted basement suite sits on a large R2-zoned lot in the heart of Brevoort Park—just steps from elementary and high schools, parks, 8th Street shopping, and all amenities. The main floor features a spacious living room with large windows, a generous dining area with bayed windows, and a brand new kitchen complete with quartz countertops, ample cabinetry with soft-close drawers, tile backsplash and a new stainless steel appliance package including direct-venting range hood and fridge with ice & water feature. You’ll also find three well-sized bedrooms and a fully renovated 4-piece bathroom. Brand new flooring throughout. A separate entrance leads to the bright and fully permitted 2-bedroom basement suite, which includes large windows, new flooring, a refreshed kitchen with new cabinets and countertops, a spacious living/dining area with wood burning fireplace, two comfortable bedrooms with newer carpet, an upgraded full bathroom, and a large laundry/storage room. Additional upgrades and features include: Two furnaces & two electrical meters, New light fixtures & vanities & sinks& fresh paint, Some new doors, Some newer triple pane PVC windows, Central air conditioning, Spacious backyard with a large deck and brick patio, insulated oversized double detached garage (built in 2017), Underground sprinklers. This is an exceptional opportunity for first-time home buyers looking for a mortgage helper or savvy investors seeking rental income. Don’t miss this move-in-ready gem in a fantastic location! (id:51699)
Property Details
|
MLS® Number
|
SK007324 |
|
Property Type
|
Single Family |
|
Neigbourhood
|
Brevoort Park |
|
Features
|
Lane, Rectangular |
|
Structure
|
Deck |
Building
|
Bathroom Total
|
2 |
|
Bedrooms Total
|
5 |
|
Appliances
|
Washer, Refrigerator, Dishwasher, Dryer, Microwave, Garage Door Opener Remote(s), Hood Fan, Stove |
|
Architectural Style
|
Bi-level |
|
Basement Development
|
Finished |
|
Basement Type
|
Full (finished) |
|
Constructed Date
|
1966 |
|
Cooling Type
|
Central Air Conditioning |
|
Fireplace Fuel
|
Wood |
|
Fireplace Present
|
Yes |
|
Fireplace Type
|
Conventional |
|
Heating Fuel
|
Natural Gas |
|
Heating Type
|
Forced Air |
|
Size Interior
|
1182 Sqft |
|
Type
|
House |
Parking
|
Detached Garage
|
|
|
Parking Space(s)
|
2 |
Land
|
Acreage
|
No |
|
Fence Type
|
Fence |
|
Landscape Features
|
Lawn, Underground Sprinkler |
|
Size Irregular
|
5995.00 |
|
Size Total
|
5995 Sqft |
|
Size Total Text
|
5995 Sqft |
Rooms
| Level |
Type |
Length |
Width |
Dimensions |
|
Basement |
Living Room |
14 ft ,4 in |
16 ft ,8 in |
14 ft ,4 in x 16 ft ,8 in |
|
Basement |
4pc Bathroom |
|
|
Measurements not available |
|
Basement |
Bedroom |
9 ft |
13 ft |
9 ft x 13 ft |
|
Basement |
Kitchen/dining Room |
10 ft |
12 ft ,1 in |
10 ft x 12 ft ,1 in |
|
Basement |
Bedroom |
9 ft ,4 in |
10 ft ,9 in |
9 ft ,4 in x 10 ft ,9 in |
|
Basement |
Laundry Room |
|
|
Measurements not available |
|
Main Level |
Dining Room |
8 ft ,10 in |
12 ft ,2 in |
8 ft ,10 in x 12 ft ,2 in |
|
Main Level |
Living Room |
13 ft ,2 in |
17 ft ,6 in |
13 ft ,2 in x 17 ft ,6 in |
|
Main Level |
Bedroom |
11 ft ,9 in |
12 ft |
11 ft ,9 in x 12 ft |
|
Main Level |
Kitchen |
11 ft |
11 ft ,9 in |
11 ft x 11 ft ,9 in |
|
Main Level |
4pc Bathroom |
|
|
Measurements not available |
|
Main Level |
Bedroom |
11 ft ,4 in |
15 ft ,3 in |
11 ft ,4 in x 15 ft ,3 in |
|
Main Level |
Bedroom |
|
|
Measurements not available |
https://www.realtor.ca/real-estate/28380601/1320-argyle-avenue-saskatoon-brevoort-park

