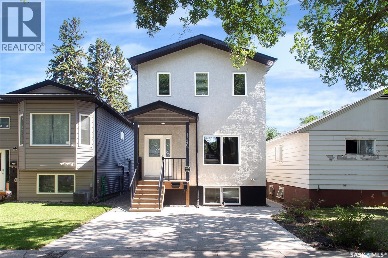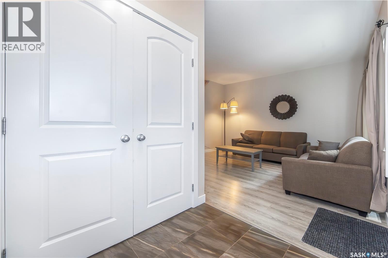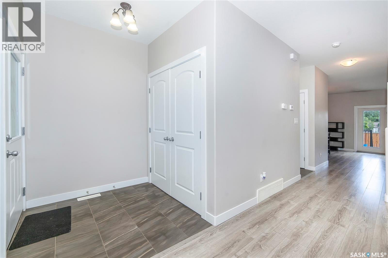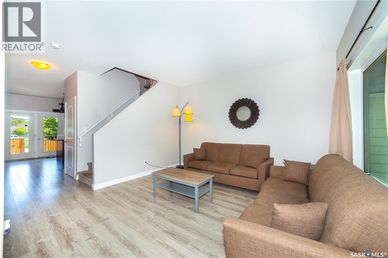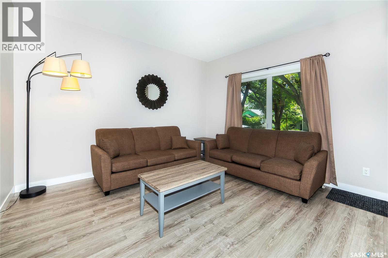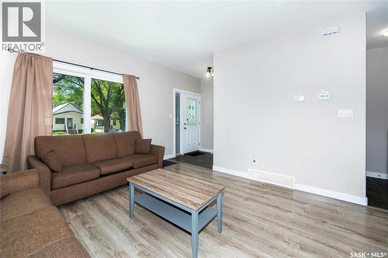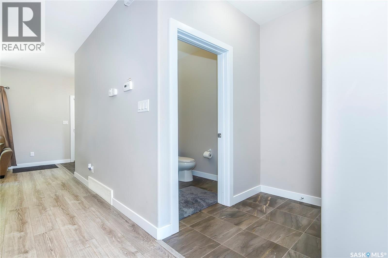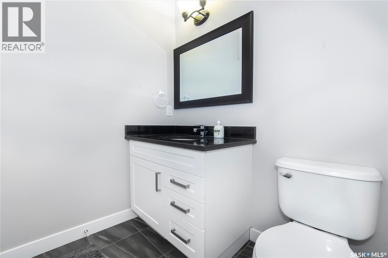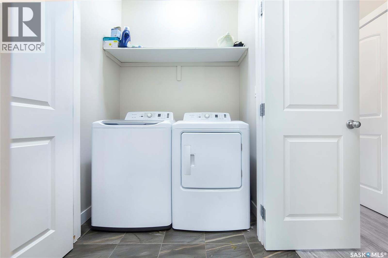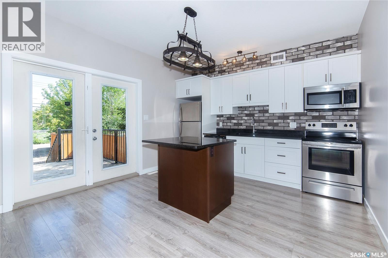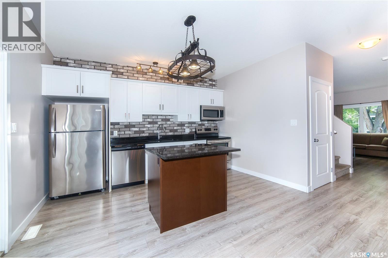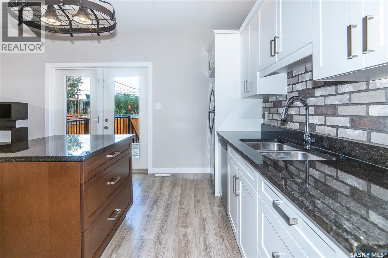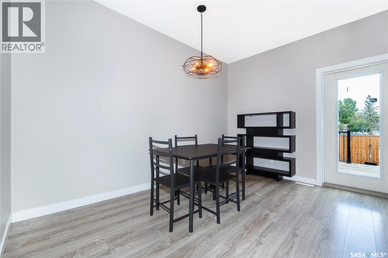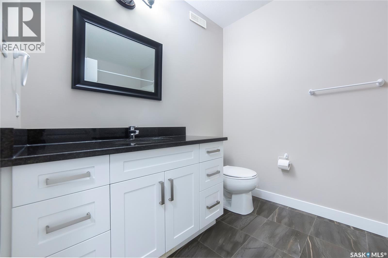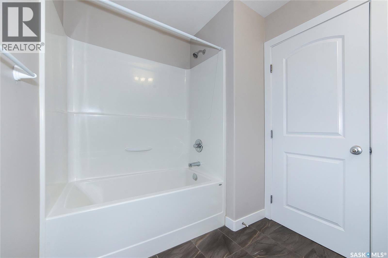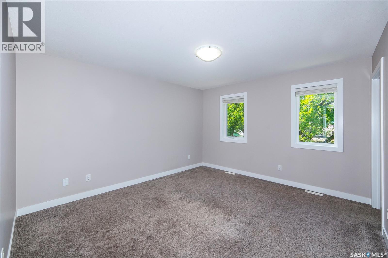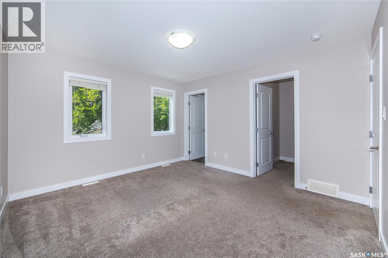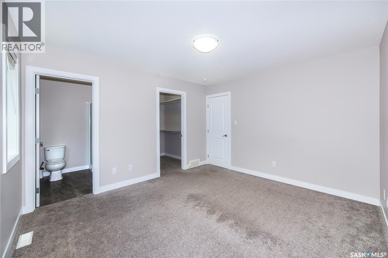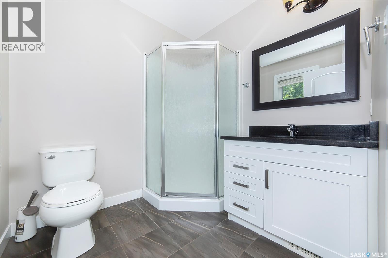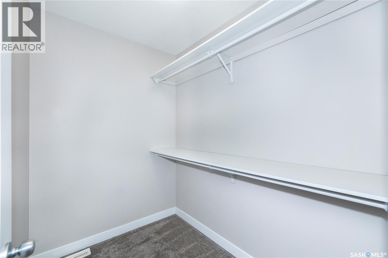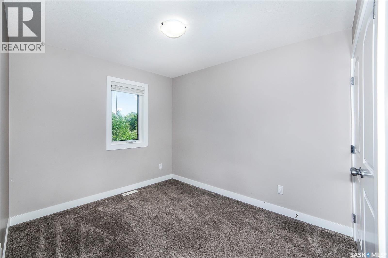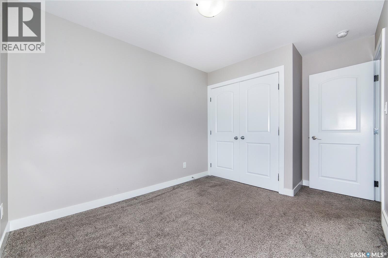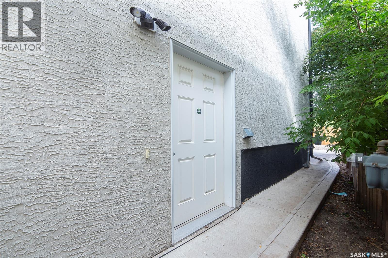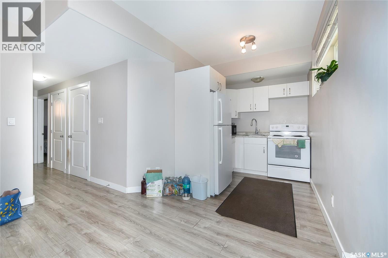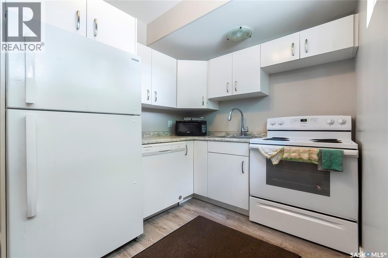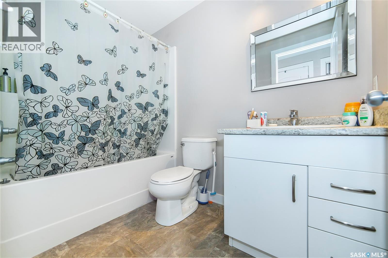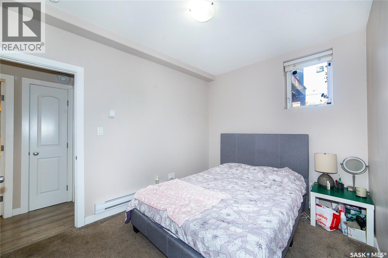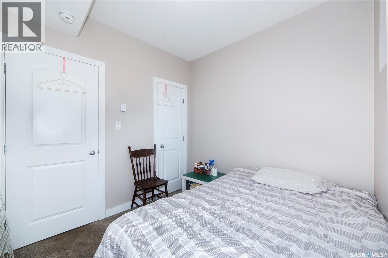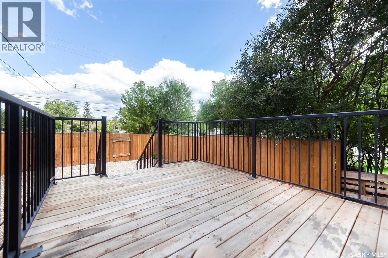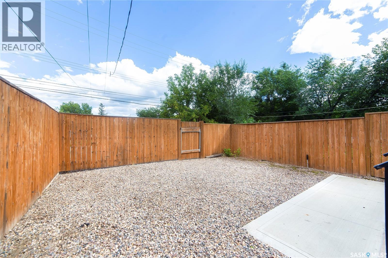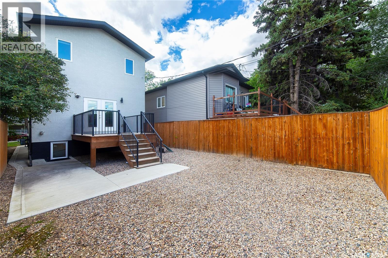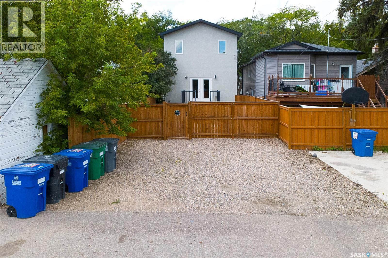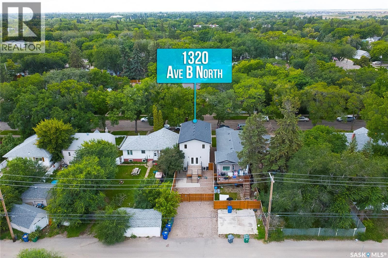5 Bedroom
4 Bathroom
1360 sqft
2 Level
Baseboard Heaters, Forced Air
$429,900
Welcome to this well-located home in Mayfair, Saskatoon, just minutes from the North End, Sask Polytech, downtown, and with quick access to Circle Drive. Built by Milano Homes in 2018, this two-storey offers 1,360 sq. ft. above grade and a fully developed 2-bedroom legal basement suite with separate entry, making it ideal for families or investors. Inside you’ll find 9-foot ceilings on every floor, a bright and open main living area, a modern kitchen with granite countertops, and ceramic tile in the entry and baths. The dining space leads to a 10’ x 12’ deck and fenced backyard, while upstairs features three bedrooms in total and a 4pc bath, including a primary suite with a walk-in closet and private 3-piece ensuite. The basement is finished with a well-designed 2-bedroom suite complete with its own laundry, kitchen, and living space. With modern decor, zero-maintenance exterior, fenced yard, deck, and patio, this home combines style, functionality, and an excellent location close to schools, parks, shopping, and other amenities. (id:51699)
Property Details
|
MLS® Number
|
SK016409 |
|
Property Type
|
Single Family |
|
Neigbourhood
|
Mayfair |
|
Features
|
Lane, Rectangular |
|
Structure
|
Deck, Patio(s) |
Building
|
Bathroom Total
|
4 |
|
Bedrooms Total
|
5 |
|
Appliances
|
Washer, Refrigerator, Dishwasher, Dryer, Microwave, Window Coverings, Central Vacuum - Roughed In, Stove |
|
Architectural Style
|
2 Level |
|
Basement Development
|
Finished |
|
Basement Type
|
Full (finished) |
|
Constructed Date
|
2018 |
|
Heating Fuel
|
Natural Gas |
|
Heating Type
|
Baseboard Heaters, Forced Air |
|
Stories Total
|
2 |
|
Size Interior
|
1360 Sqft |
|
Type
|
House |
Parking
Land
|
Acreage
|
No |
|
Fence Type
|
Fence |
|
Size Frontage
|
25 Ft |
|
Size Irregular
|
3049.00 |
|
Size Total
|
3049 Sqft |
|
Size Total Text
|
3049 Sqft |
Rooms
| Level |
Type |
Length |
Width |
Dimensions |
|
Second Level |
Primary Bedroom |
13 ft ,2 in |
11 ft ,7 in |
13 ft ,2 in x 11 ft ,7 in |
|
Second Level |
3pc Ensuite Bath |
|
|
x x x |
|
Second Level |
Bedroom |
9 ft ,1 in |
10 ft |
9 ft ,1 in x 10 ft |
|
Second Level |
Bedroom |
12 ft ,5 in |
8 ft ,6 in |
12 ft ,5 in x 8 ft ,6 in |
|
Second Level |
4pc Bathroom |
|
|
x x x |
|
Basement |
Living Room |
12 ft ,3 in |
10 ft ,2 in |
12 ft ,3 in x 10 ft ,2 in |
|
Basement |
Kitchen/dining Room |
7 ft ,6 in |
7 ft ,6 in |
7 ft ,6 in x 7 ft ,6 in |
|
Basement |
4pc Bathroom |
|
|
x x x |
|
Basement |
Bedroom |
11 ft ,10 in |
9 ft |
11 ft ,10 in x 9 ft |
|
Basement |
Bedroom |
8 ft ,6 in |
8 ft ,4 in |
8 ft ,6 in x 8 ft ,4 in |
|
Basement |
Laundry Room |
|
|
x x x |
|
Main Level |
Living Room |
13 ft ,2 in |
12 ft ,7 in |
13 ft ,2 in x 12 ft ,7 in |
|
Main Level |
Dining Room |
12 ft ,2 in |
10 ft |
12 ft ,2 in x 10 ft |
|
Main Level |
Kitchen |
12 ft ,2 in |
8 ft ,6 in |
12 ft ,2 in x 8 ft ,6 in |
|
Main Level |
2pc Bathroom |
|
|
x x x |
|
Main Level |
Laundry Room |
|
|
x x x |
https://www.realtor.ca/real-estate/28767279/1320-b-avenue-n-saskatoon-mayfair

