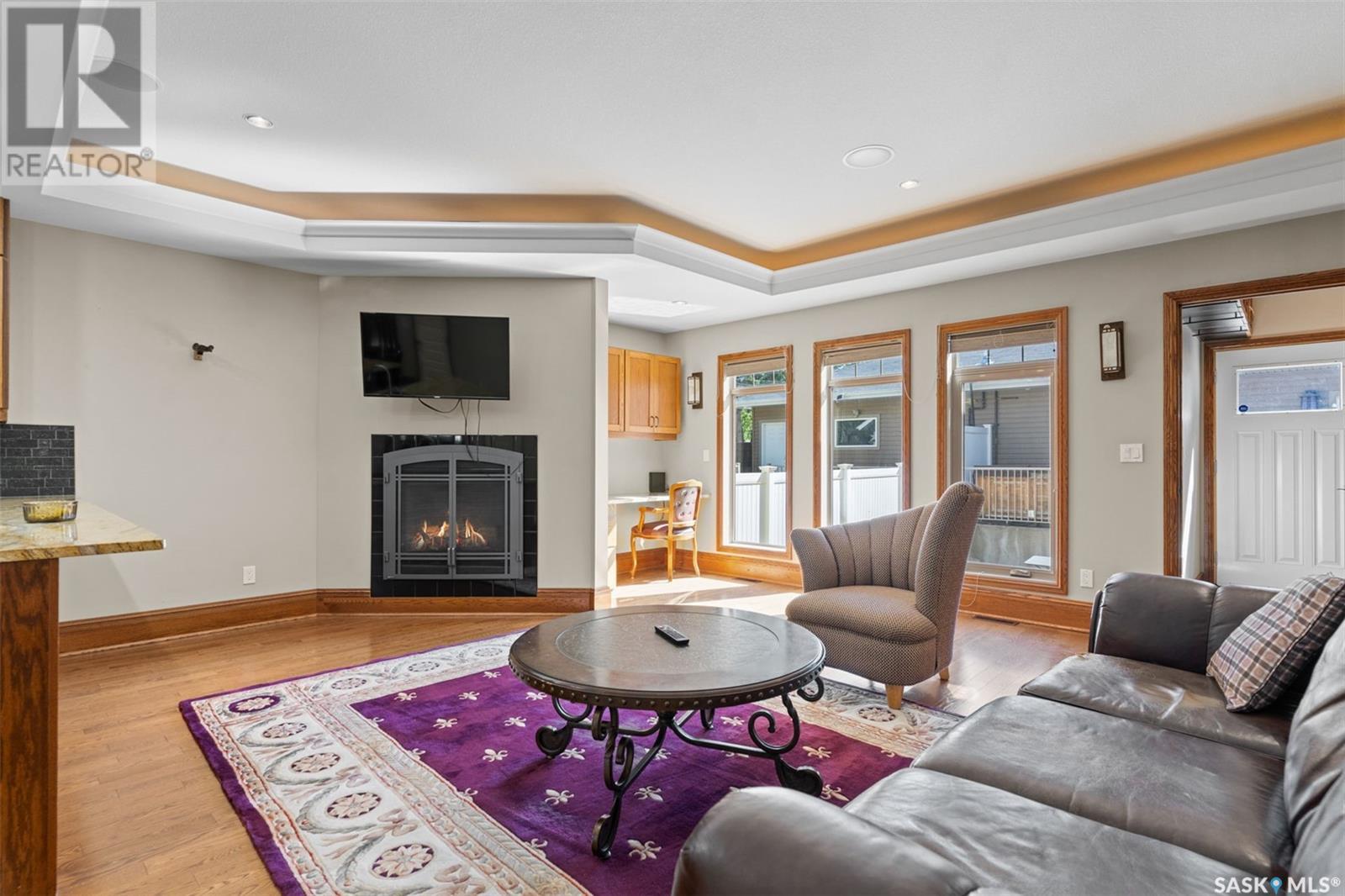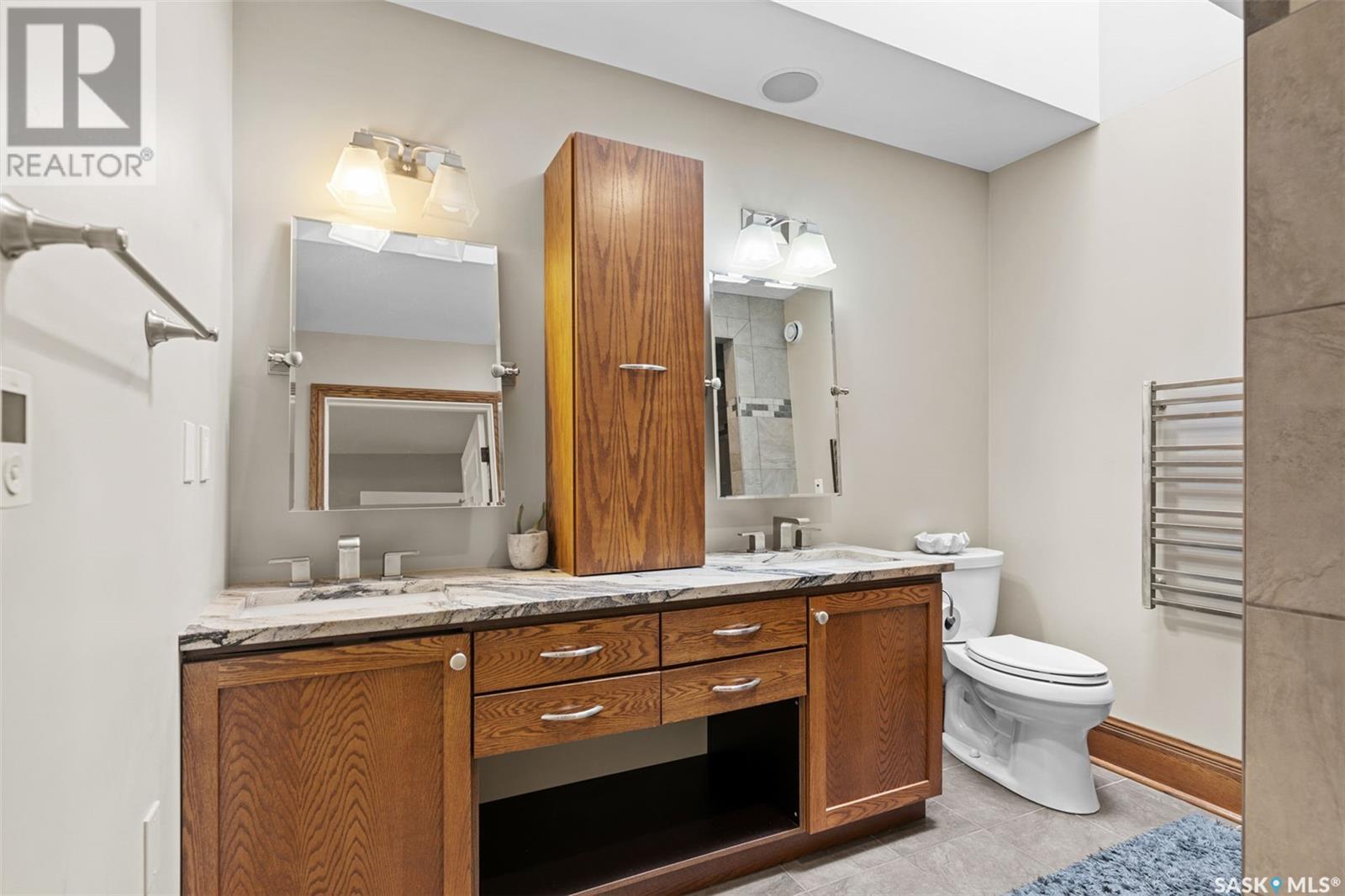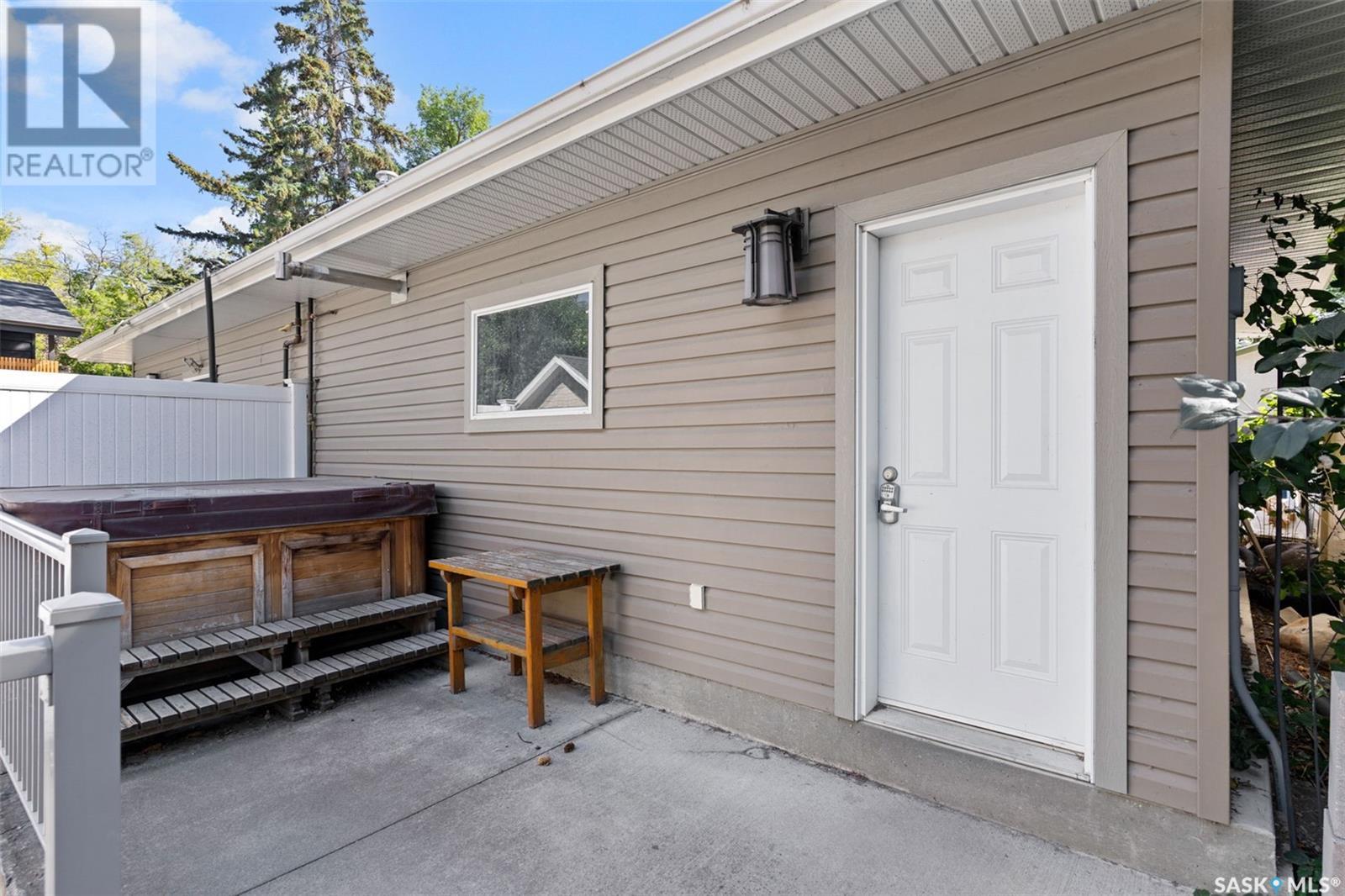4 Bedroom
4 Bathroom
1990 sqft
2 Level
Fireplace
Central Air Conditioning
Forced Air
Lawn, Underground Sprinkler
$679,000
Warm woods and Neutral colors - a great palette to create your ideal retreat. Open concept living space with plenty of storage and stainless steel appliances including a gas range and built-in oven and wine fridge. Large windows allow the natural light to fill the main floor. Cozy up with a gas fireplace in the living room and off that you will see your laundry room with door to the back deck. The 2nd floor has the primary suite with spacious walk in closet and closet organization system as well as 4 pc ensuite. The basement suite with private entry has 1 bedroom, spacious kitchen and fridge, stove, washer and dryer. Perfect revenue property so close to the University. You couldn't ask for a better location! Close to the University, schools, hospital and walking distance to downtown and all it has to offer. This a great location, so don't wait to book your private viewing! (id:51699)
Property Details
|
MLS® Number
|
SK984280 |
|
Property Type
|
Single Family |
|
Neigbourhood
|
Varsity View |
|
Features
|
Treed, Lane, Rectangular, Sump Pump |
Building
|
Bathroom Total
|
4 |
|
Bedrooms Total
|
4 |
|
Appliances
|
Washer, Refrigerator, Dryer, Garburator, Garage Door Opener Remote(s), Hood Fan, Stove |
|
Architectural Style
|
2 Level |
|
Basement Development
|
Finished |
|
Basement Type
|
Full (finished) |
|
Constructed Date
|
2011 |
|
Construction Style Attachment
|
Semi-detached |
|
Cooling Type
|
Central Air Conditioning |
|
Fireplace Fuel
|
Gas |
|
Fireplace Present
|
Yes |
|
Fireplace Type
|
Conventional |
|
Heating Fuel
|
Natural Gas |
|
Heating Type
|
Forced Air |
|
Stories Total
|
2 |
|
Size Interior
|
1990 Sqft |
Parking
|
Detached Garage
|
|
|
Heated Garage
|
|
|
Parking Space(s)
|
2 |
Land
|
Acreage
|
No |
|
Fence Type
|
Fence |
|
Landscape Features
|
Lawn, Underground Sprinkler |
|
Size Frontage
|
25 Ft |
|
Size Irregular
|
3494.00 |
|
Size Total
|
3494 Sqft |
|
Size Total Text
|
3494 Sqft |
Rooms
| Level |
Type |
Length |
Width |
Dimensions |
|
Second Level |
Primary Bedroom |
|
|
13'6 x 13'10 |
|
Second Level |
4pc Ensuite Bath |
|
|
x x x |
|
Second Level |
Bedroom |
|
|
12'6 x 9'3 |
|
Second Level |
Bedroom |
14 ft |
|
14 ft x Measurements not available |
|
Second Level |
4pc Bathroom |
|
|
x x x |
|
Basement |
Bedroom |
|
12 ft |
Measurements not available x 12 ft |
|
Basement |
4pc Bathroom |
|
|
x x x |
|
Basement |
Laundry Room |
|
|
x x x |
|
Basement |
Family Room |
10 ft |
|
10 ft x Measurements not available |
|
Basement |
Kitchen |
|
8 ft |
Measurements not available x 8 ft |
|
Basement |
Living Room |
12 ft |
17 ft |
12 ft x 17 ft |
|
Main Level |
Living Room |
|
|
21'6 x 16'10 |
|
Main Level |
Kitchen |
|
|
17'6 x 12'6 |
|
Main Level |
Dining Room |
|
|
13'10 x 13'8 |
|
Main Level |
2pc Bathroom |
|
|
x x x |
|
Main Level |
Laundry Room |
|
|
x x x |
https://www.realtor.ca/real-estate/27450491/1320-elliott-street-saskatoon-varsity-view










































