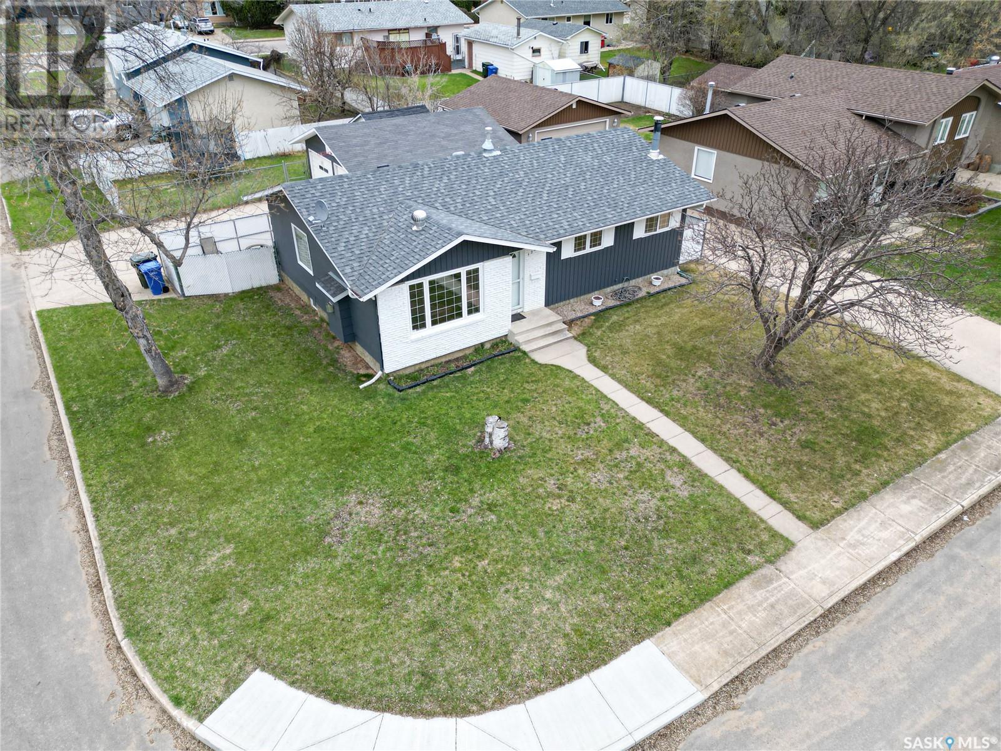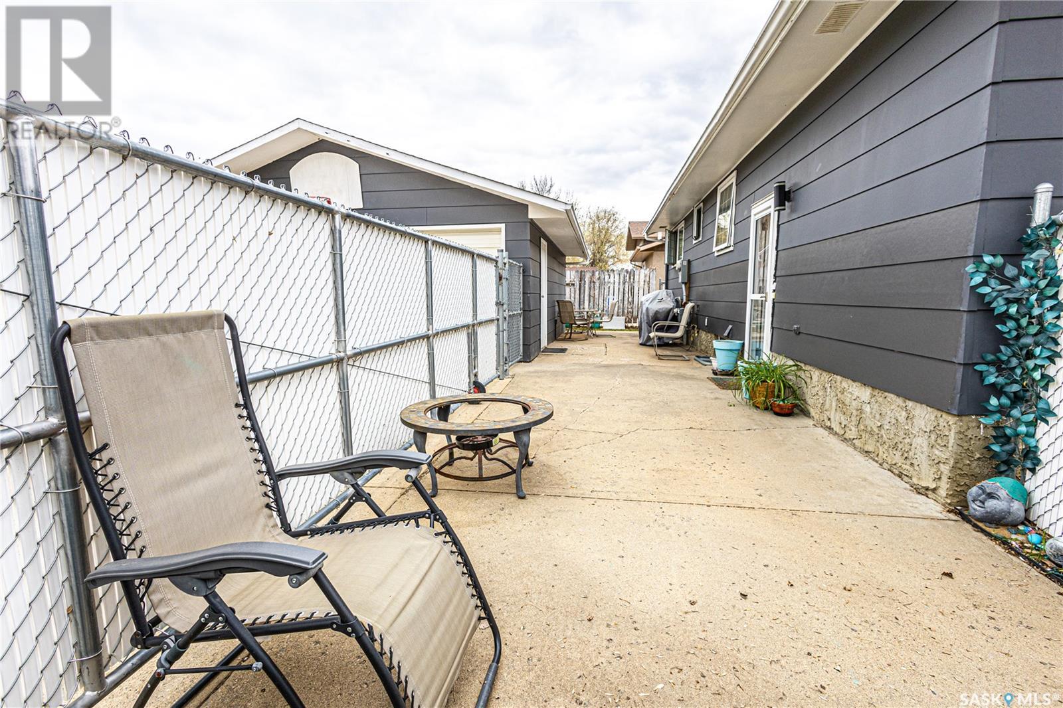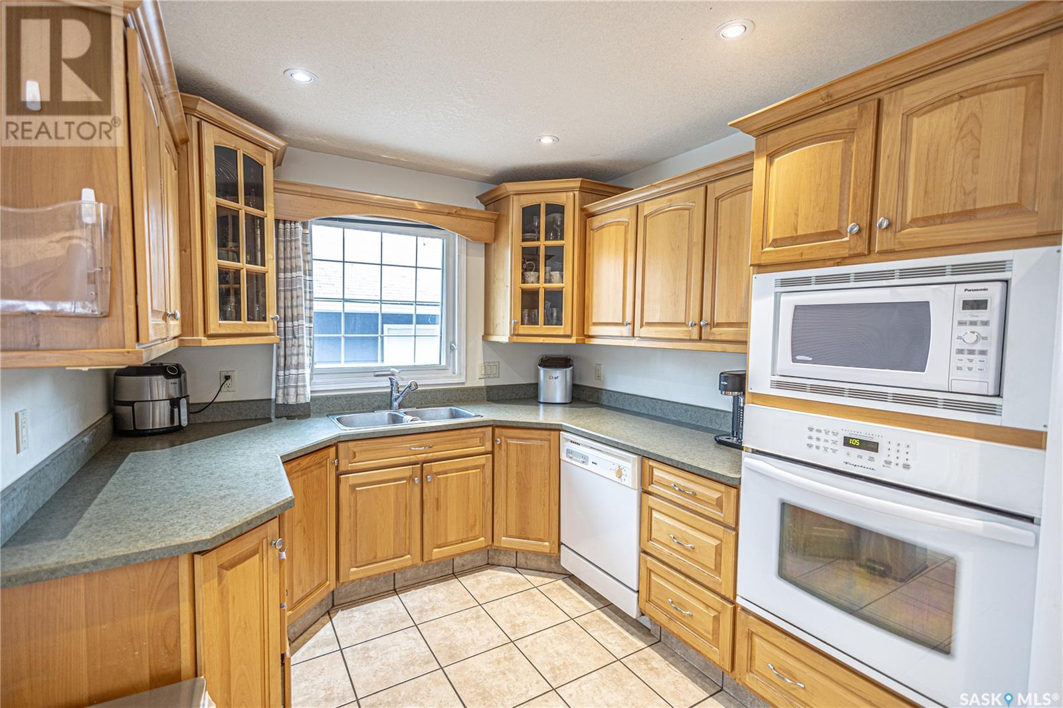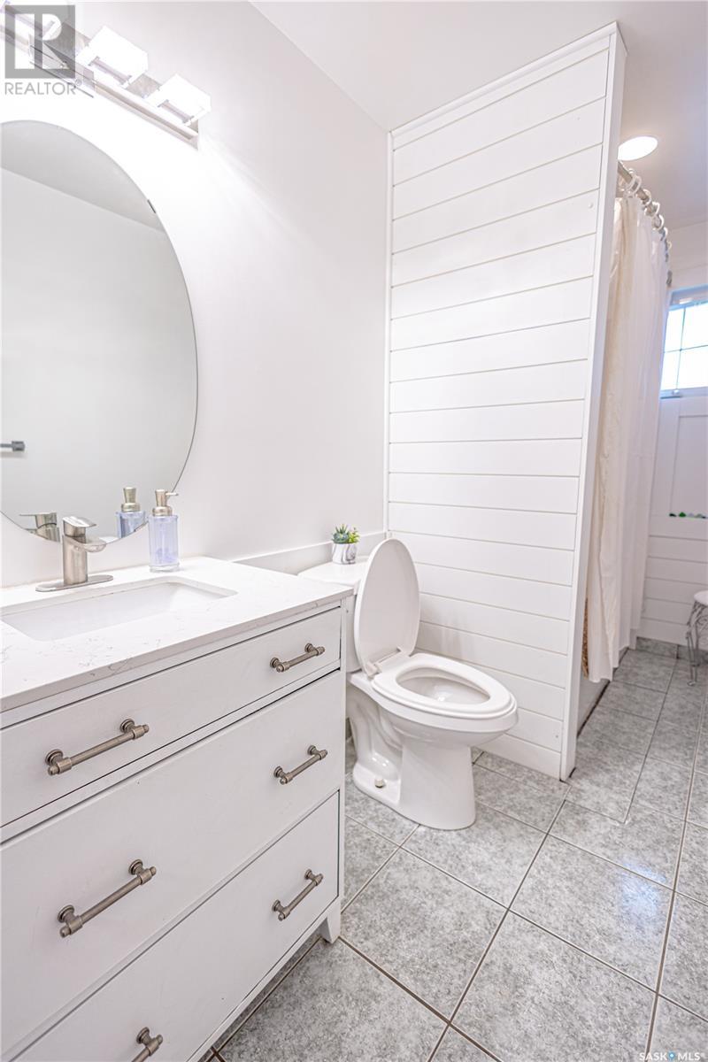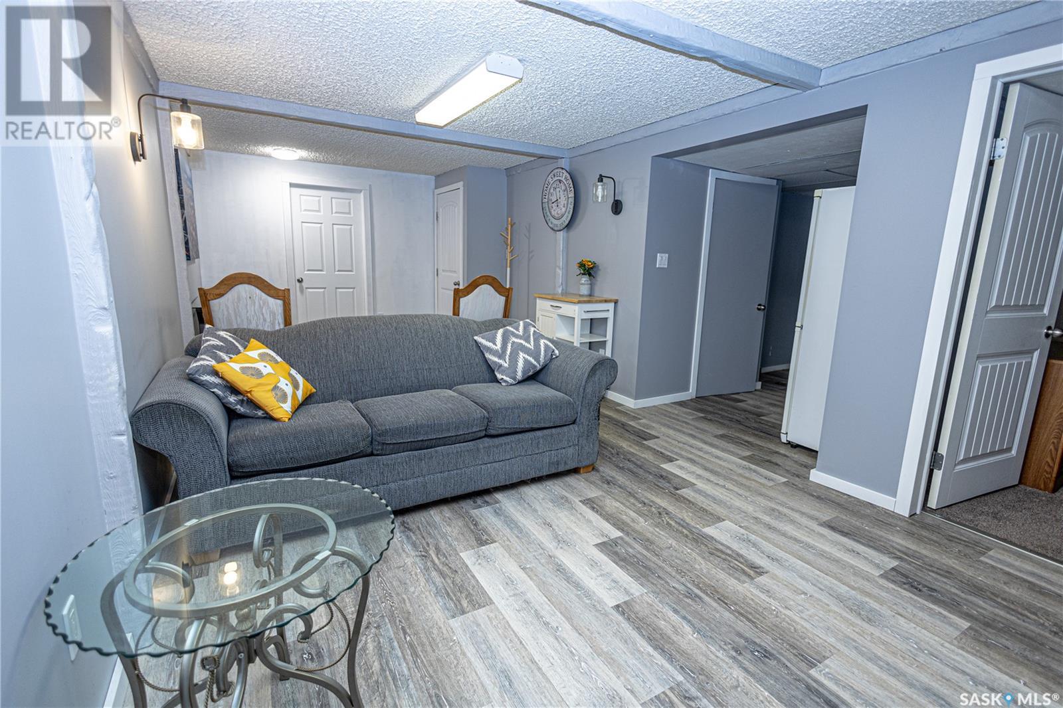4 Bedroom
2 Bathroom
1068 sqft
Bungalow
Fireplace
Central Air Conditioning
Forced Air
Lawn
$334,900
Looking to live in a great area close to good schools, parks, and the golf course? Would it be great if you had a rental suite in the basement to help with mortgage payments? Well if this sounds good to you then you better take a look at this 1068 sq foot corner lot bungalow featuring 3 bedrooms and one bathroom upstairs, with a 1 bedroom suite in the basement! Located at 1320 Gillmor, this home is in a quiet side street in the great neighborhood of Crescent Heights, just around the corner from St Catherine's and John Diefenbaker schools, across the street from Longworth Park, and a few minutes away from Prince Albert's legendary Cooke Municipal Golf course. The back yard features a detached 2 car garage and is fully fenced with a unique rolling gate that allows the driveway to be included in the fenced area, or to close in the patio space and leave driveway open. Upstairs features updated windows, hardwood floors, a natural gas fireplace and kitchen featuring 2 ovens! The newly developed downstairs basement suite features 1 bedroom, a kitchenette featuring a 2 oven stove, a vinyl plank floors, a wood fireplace with a beautiful stone mantle, and an updated bathroom. There is a shared laundry space as well as a rec room that could be used as a shared gym or included as part of the suite. This property won't last long at this price so give your favorite Realtor a call today! (id:51699)
Property Details
|
MLS® Number
|
SK969252 |
|
Property Type
|
Single Family |
|
Neigbourhood
|
Crescent Heights |
|
Features
|
Corner Site, Irregular Lot Size |
|
Structure
|
Deck, Patio(s) |
Building
|
Bathroom Total
|
2 |
|
Bedrooms Total
|
4 |
|
Appliances
|
Washer, Refrigerator, Dishwasher, Dryer, Microwave, Oven - Built-in, Window Coverings, Garage Door Opener Remote(s), Storage Shed, Stove |
|
Architectural Style
|
Bungalow |
|
Basement Development
|
Finished |
|
Basement Type
|
Full (finished) |
|
Constructed Date
|
1974 |
|
Cooling Type
|
Central Air Conditioning |
|
Fireplace Fuel
|
Gas,wood |
|
Fireplace Present
|
Yes |
|
Fireplace Type
|
Conventional,conventional |
|
Heating Fuel
|
Natural Gas |
|
Heating Type
|
Forced Air |
|
Stories Total
|
1 |
|
Size Interior
|
1068 Sqft |
|
Type
|
House |
Parking
|
Detached Garage
|
|
|
Parking Space(s)
|
6 |
Land
|
Acreage
|
No |
|
Fence Type
|
Fence |
|
Landscape Features
|
Lawn |
|
Size Frontage
|
100 Ft |
|
Size Irregular
|
0.15 |
|
Size Total
|
0.15 Ac |
|
Size Total Text
|
0.15 Ac |
Rooms
| Level |
Type |
Length |
Width |
Dimensions |
|
Basement |
Other |
|
|
7'6 x 11'8 |
|
Basement |
Laundry Room |
|
|
7'6 x 11'8 |
|
Basement |
Storage |
|
6 ft |
Measurements not available x 6 ft |
|
Basement |
Den |
|
|
10'7 x 24'6 |
|
Basement |
Bedroom |
13 ft |
8 ft |
13 ft x 8 ft |
|
Basement |
Kitchen |
|
7 ft |
Measurements not available x 7 ft |
|
Basement |
Utility Room |
5 ft |
9 ft |
5 ft x 9 ft |
|
Basement |
4pc Bathroom |
5 ft |
|
5 ft x Measurements not available |
|
Main Level |
Kitchen |
|
|
12'4 x 8'2 |
|
Main Level |
Dining Room |
10 ft |
7 ft |
10 ft x 7 ft |
|
Main Level |
Living Room |
7 ft |
12 ft |
7 ft x 12 ft |
|
Main Level |
4pc Bathroom |
5 ft |
15 ft |
5 ft x 15 ft |
|
Main Level |
Primary Bedroom |
|
12 ft |
Measurements not available x 12 ft |
|
Main Level |
Bedroom |
8 ft |
11 ft |
8 ft x 11 ft |
|
Main Level |
Bedroom |
11 ft |
|
11 ft x Measurements not available |
https://www.realtor.ca/real-estate/26894978/1320-gillmor-crescent-prince-albert-crescent-heights

