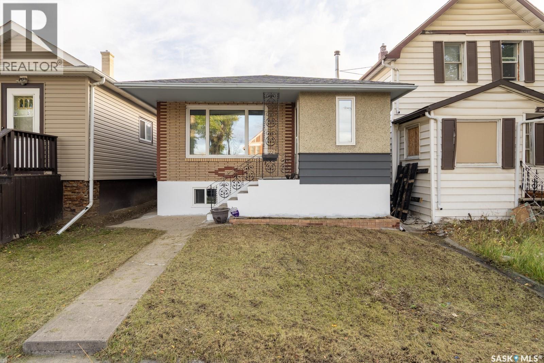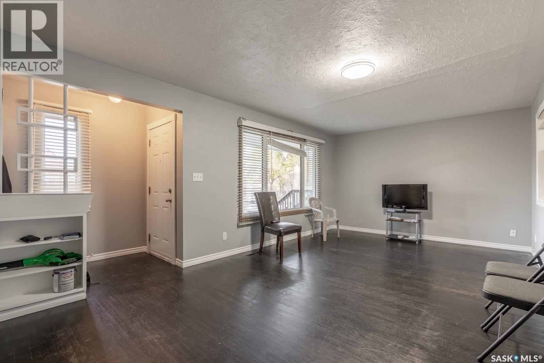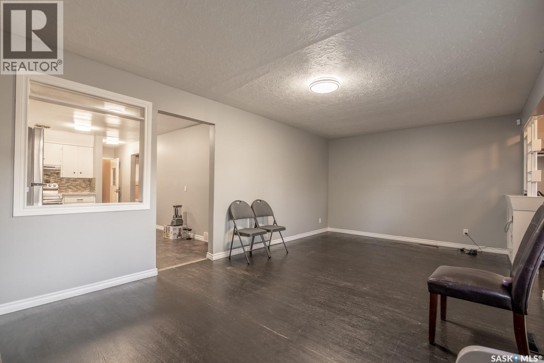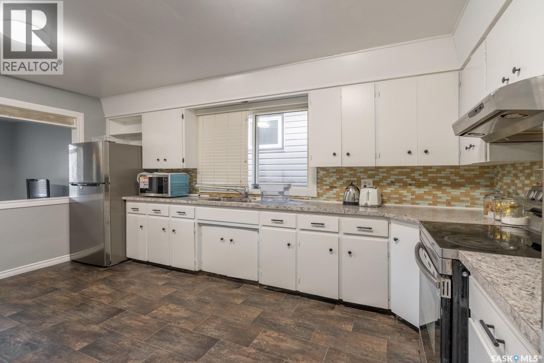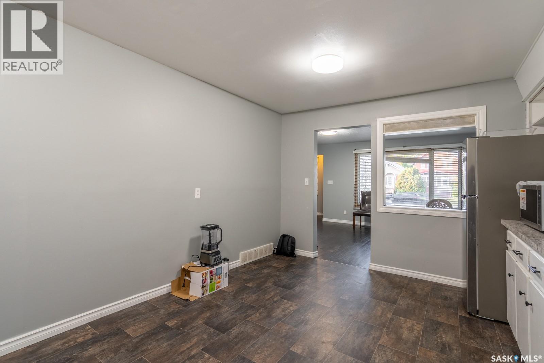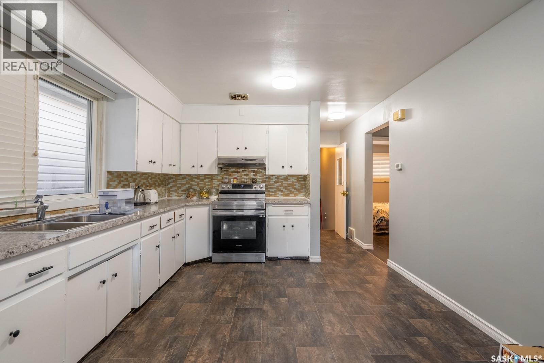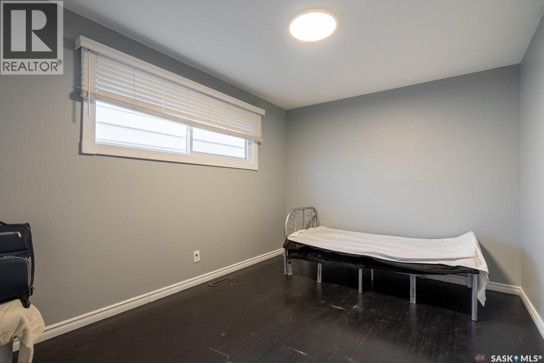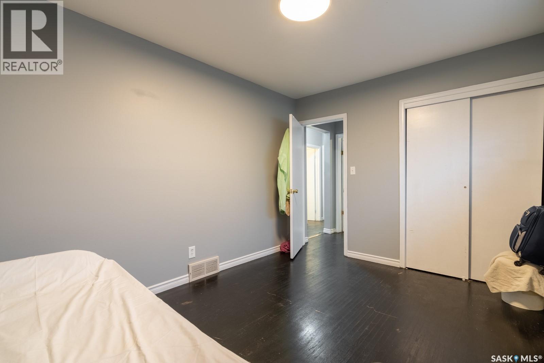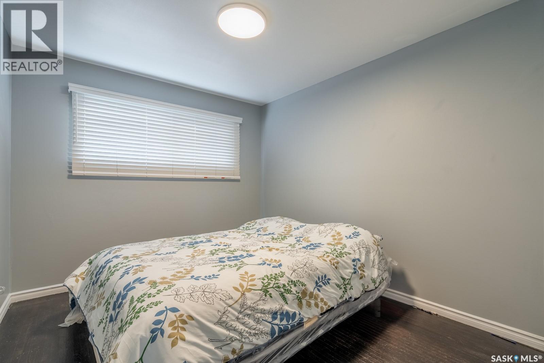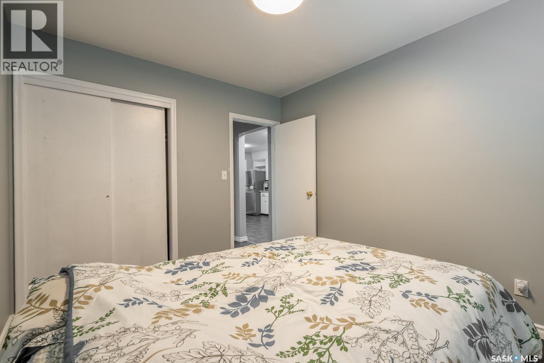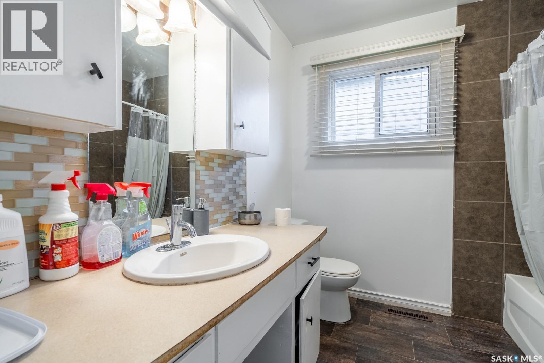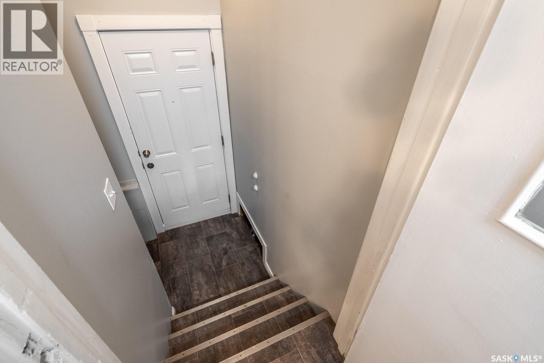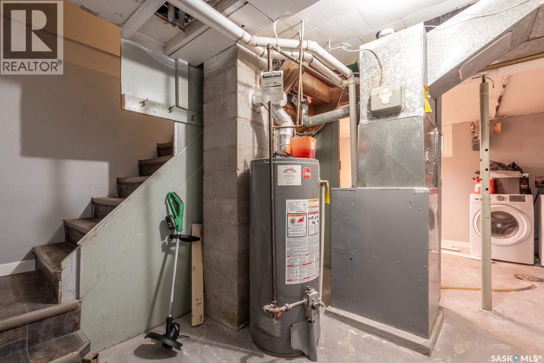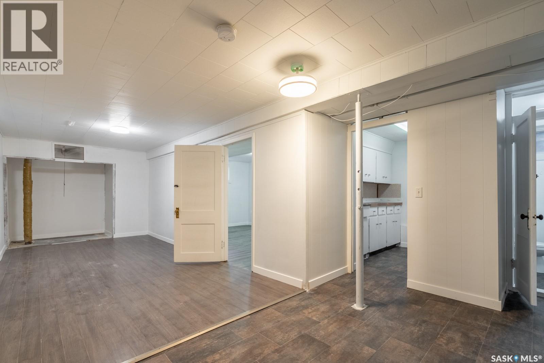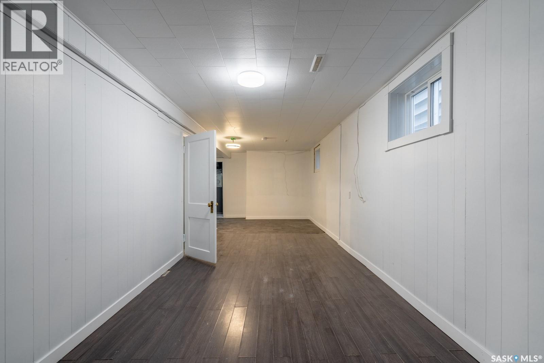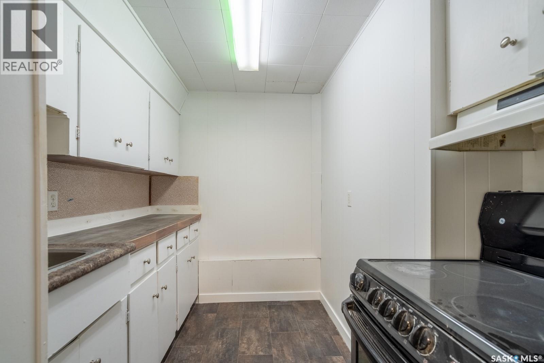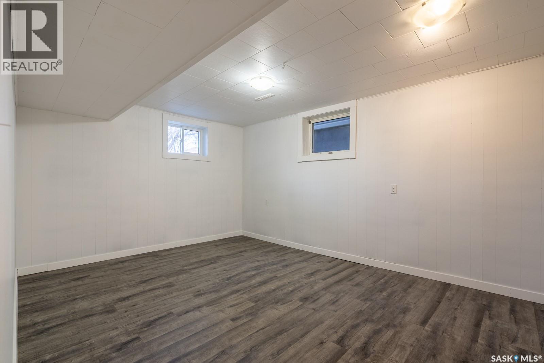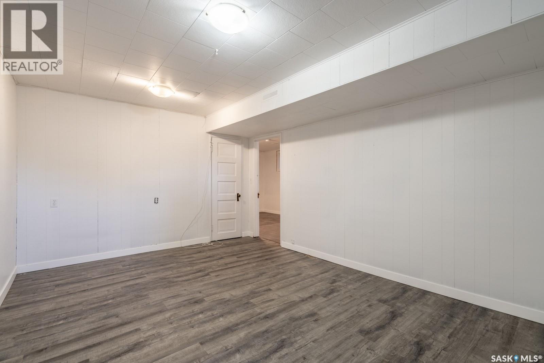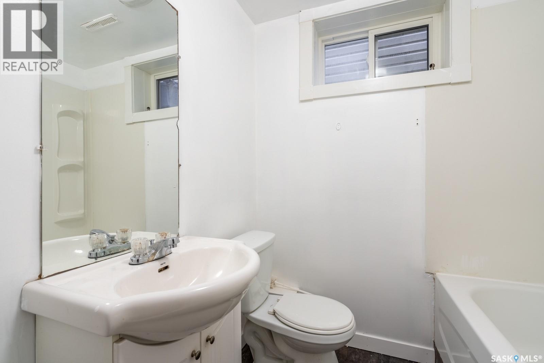3 Bedroom
2 Bathroom
956 sqft
Bungalow
Forced Air
$244,900
Welcome to 1321 Victoria Avenue! This charming and well-maintained bungalow is ideally located in the desirable General Hospital area of Regina. The main floor features a bright and inviting living room that flows seamlessly into the dining area and a functional kitchen complete with stainless-steel appliances, tile backsplash, and ample counter space. Two comfortable bedrooms and a full four-piece bathroom complete the main level. The fully developed basement includes a separate side entry, a spacious living area, kitchenette, and an additional bedroom—perfect for guests, extended family, or rental income potential. A single detached garage provides convenient off-street parking. This move-in-ready home is ideal for first-time buyers, young families, or investors looking for an excellent opportunity in a central location close to schools, parks, and amenities. (id:51699)
Property Details
|
MLS® Number
|
SK020949 |
|
Property Type
|
Single Family |
|
Neigbourhood
|
General Hospital |
Building
|
Bathroom Total
|
2 |
|
Bedrooms Total
|
3 |
|
Appliances
|
Washer, Refrigerator, Dryer, Hood Fan, Stove |
|
Architectural Style
|
Bungalow |
|
Basement Development
|
Finished |
|
Basement Type
|
Full (finished) |
|
Constructed Date
|
1964 |
|
Heating Type
|
Forced Air |
|
Stories Total
|
1 |
|
Size Interior
|
956 Sqft |
|
Type
|
House |
Parking
|
Detached Garage
|
|
|
Parking Space(s)
|
2 |
Land
|
Acreage
|
No |
|
Fence Type
|
Partially Fenced |
|
Size Irregular
|
3369.00 |
|
Size Total
|
3369 Sqft |
|
Size Total Text
|
3369 Sqft |
Rooms
| Level |
Type |
Length |
Width |
Dimensions |
|
Basement |
Bedroom |
15 ft ,4 in |
11 ft |
15 ft ,4 in x 11 ft |
|
Basement |
Living Room |
26 ft |
9 ft |
26 ft x 9 ft |
|
Basement |
4pc Bathroom |
|
|
Measurements not available |
|
Basement |
Kitchen |
6 ft |
8 ft |
6 ft x 8 ft |
|
Basement |
Laundry Room |
|
|
Measurements not available |
|
Main Level |
Living Room |
21 ft ,2 in |
11 ft ,1 in |
21 ft ,2 in x 11 ft ,1 in |
|
Main Level |
Kitchen |
14 ft ,6 in |
10 ft |
14 ft ,6 in x 10 ft |
|
Main Level |
Bedroom |
12 ft ,6 in |
|
12 ft ,6 in x Measurements not available |
|
Main Level |
Bedroom |
11 ft |
|
11 ft x Measurements not available |
|
Main Level |
4pc Bathroom |
|
|
Measurements not available |
https://www.realtor.ca/real-estate/28994685/1321-victoria-avenue-regina-general-hospital


