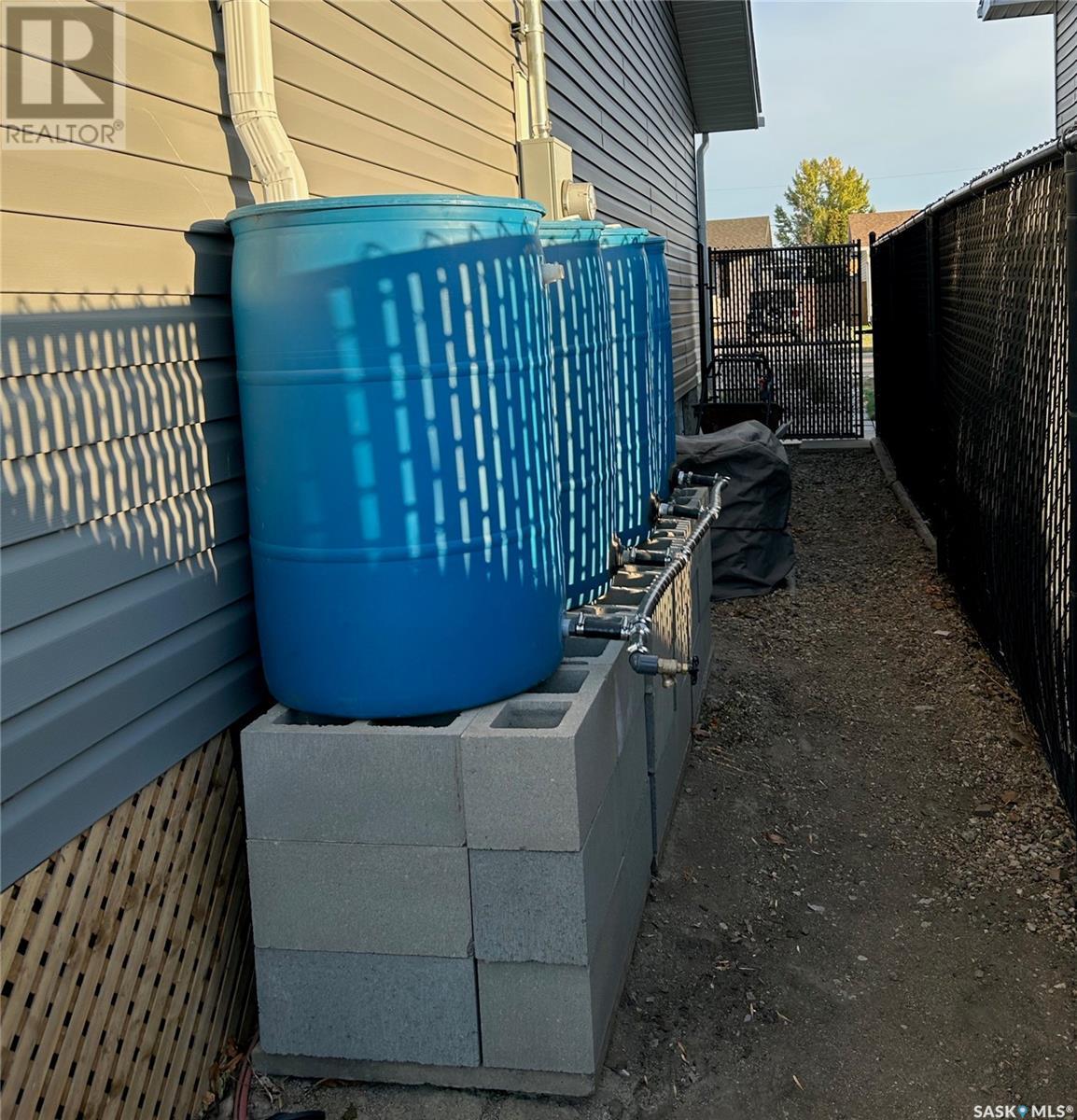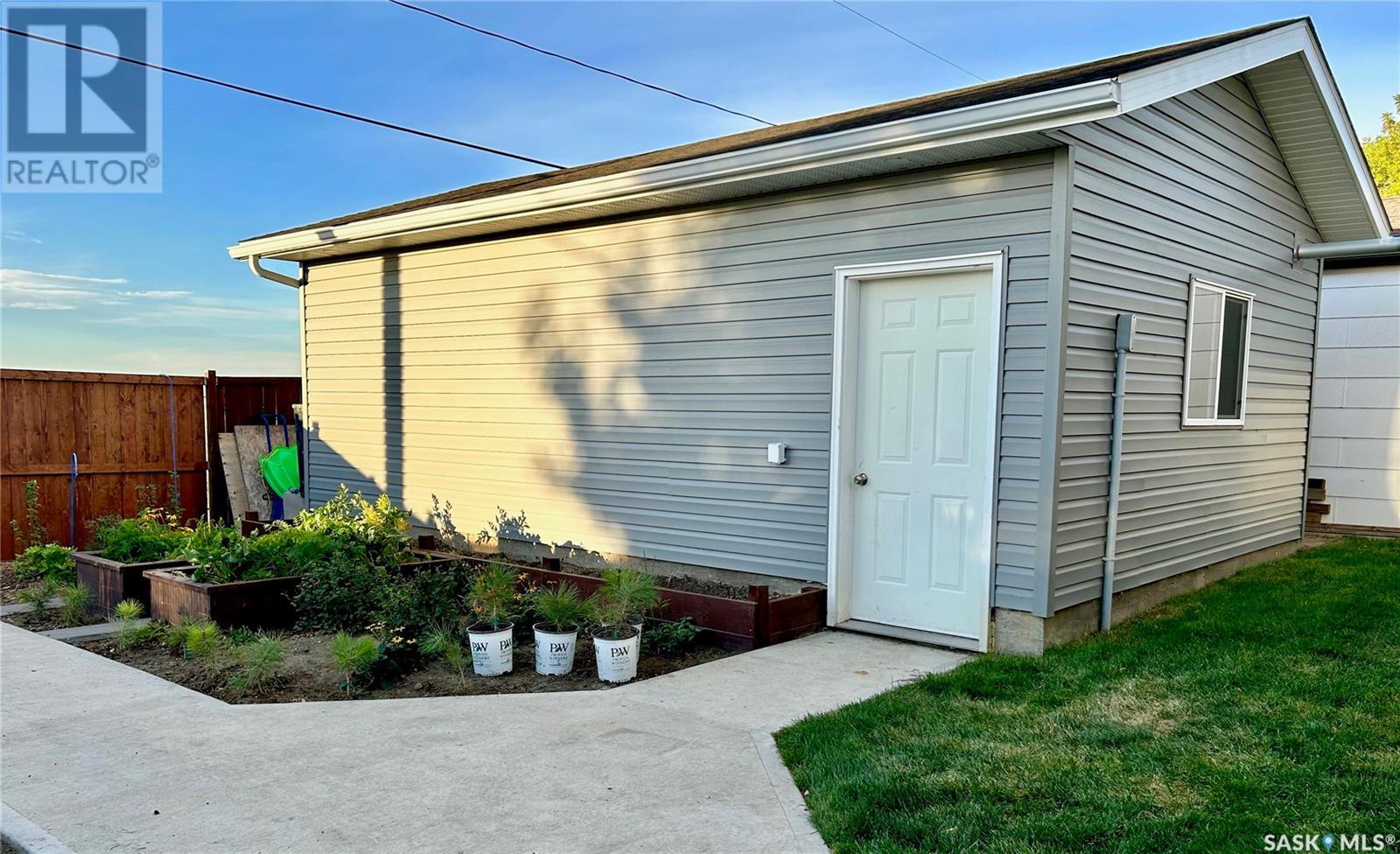4 Bedroom
2 Bathroom
1152 sqft
Bungalow
Fireplace
Central Air Conditioning
Forced Air
Lawn, Garden Area
$339,900
Spacious bungalow with a stunning kitchen and family room addition! This dream kitchen features a large island, granite counter tops, stainless steel appliances and white cabinetry with soft close drawers. The adjoining family room boasts a cozy gas fireplace, creating a warm and inviting atmosphere. With 3 main floor bedrooms, a full bath and a comfortable living room, this home is ideal for both relaxing and entertaining. A dining room and a bonus laundry room with sink and an abundance of storage completes this level. A finished basement offers an L-shaped family room, extra bedroom, 3-pc bath and a good sized utility/storage area. The backyard has raised flower beds, sod, a new side gate, new concrete sidewalk and patio, and is fenced. There are also 9 water drums for collecting rainwater that are included. A few of the many renovations include siding, some windows, front door ,panel box and upstairs flooring. A newer heated garage is 2 years old. There is also a double drive in front for additional off street parking. Front row seats to watch the snowbirds from your covered deck is just off the kitchen. Great location....backs onto wide open spaces. No backyard neighbors for additional privacy...peace...and quiet!!! (id:51699)
Property Details
|
MLS® Number
|
SK985407 |
|
Property Type
|
Single Family |
|
Neigbourhood
|
Westmount/Elsom |
|
Features
|
Treed, Rectangular, Double Width Or More Driveway |
|
Structure
|
Deck, Patio(s) |
Building
|
Bathroom Total
|
2 |
|
Bedrooms Total
|
4 |
|
Appliances
|
Washer, Refrigerator, Dishwasher, Dryer, Microwave, Window Coverings, Garage Door Opener Remote(s), Hood Fan, Stove |
|
Architectural Style
|
Bungalow |
|
Basement Type
|
Partial |
|
Constructed Date
|
1974 |
|
Cooling Type
|
Central Air Conditioning |
|
Fireplace Fuel
|
Gas |
|
Fireplace Present
|
Yes |
|
Fireplace Type
|
Conventional |
|
Heating Fuel
|
Natural Gas |
|
Heating Type
|
Forced Air |
|
Stories Total
|
1 |
|
Size Interior
|
1152 Sqft |
|
Type
|
House |
Parking
|
Detached Garage
|
|
|
Gravel
|
|
|
Heated Garage
|
|
|
Parking Space(s)
|
3 |
Land
|
Acreage
|
No |
|
Fence Type
|
Partially Fenced |
|
Landscape Features
|
Lawn, Garden Area |
|
Size Frontage
|
50 Ft |
|
Size Irregular
|
50x104 |
|
Size Total Text
|
50x104 |
Rooms
| Level |
Type |
Length |
Width |
Dimensions |
|
Basement |
Bedroom |
10 ft ,7 in |
7 ft |
10 ft ,7 in x 7 ft |
|
Basement |
Utility Room |
12 ft |
15 ft ,8 in |
12 ft x 15 ft ,8 in |
|
Basement |
Family Room |
18 ft ,1 in |
7 ft ,9 in |
18 ft ,1 in x 7 ft ,9 in |
|
Basement |
Family Room |
20 ft |
11 ft |
20 ft x 11 ft |
|
Main Level |
Dining Room |
10 ft ,4 in |
8 ft ,4 in |
10 ft ,4 in x 8 ft ,4 in |
|
Main Level |
Kitchen |
13 ft |
11 ft ,5 in |
13 ft x 11 ft ,5 in |
|
Main Level |
Family Room |
10 ft |
11 ft ,5 in |
10 ft x 11 ft ,5 in |
|
Main Level |
Bedroom |
8 ft ,3 in |
10 ft |
8 ft ,3 in x 10 ft |
|
Main Level |
Bedroom |
11 ft ,1 in |
10 ft ,11 in |
11 ft ,1 in x 10 ft ,11 in |
|
Main Level |
Bedroom |
9 ft ,8 in |
9 ft ,6 in |
9 ft ,8 in x 9 ft ,6 in |
|
Main Level |
4pc Bathroom |
9 ft ,6 in |
5 ft |
9 ft ,6 in x 5 ft |
|
Main Level |
Laundry Room |
9 ft ,5 in |
7 ft ,6 in |
9 ft ,5 in x 7 ft ,6 in |
|
Main Level |
Living Room |
13 ft ,5 in |
13 ft |
13 ft ,5 in x 13 ft |
https://www.realtor.ca/real-estate/27520359/1323-spadina-street-moose-jaw-westmountelsom

































