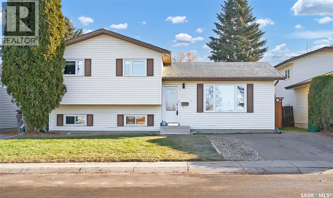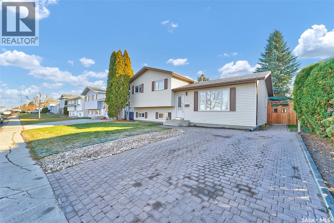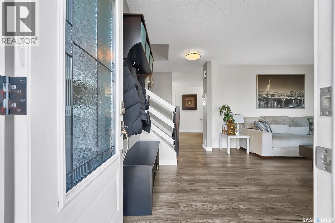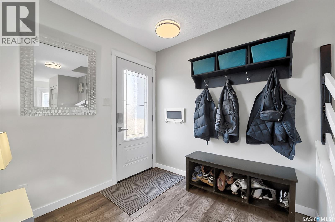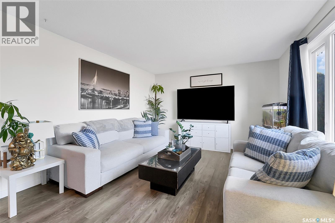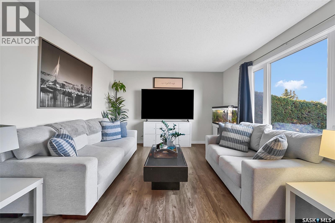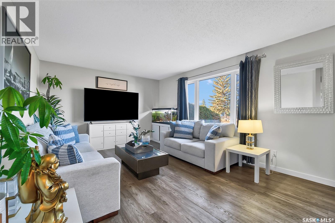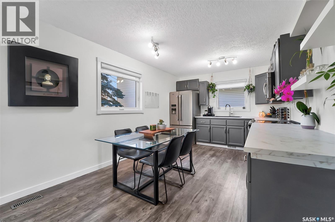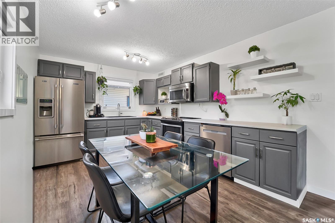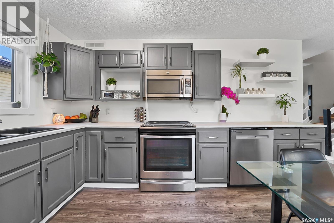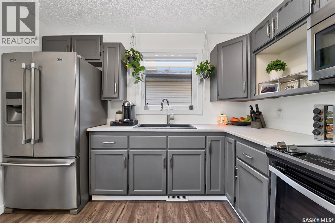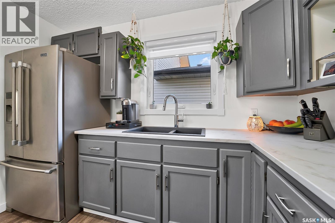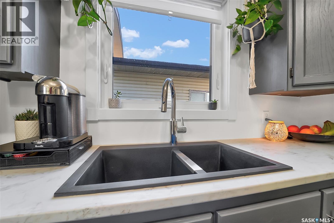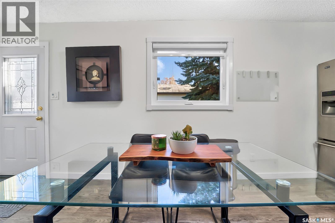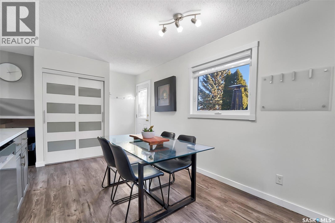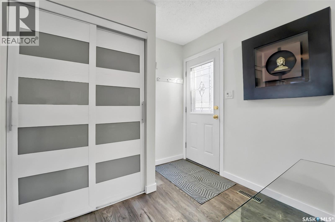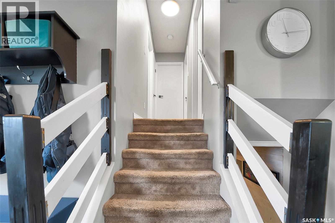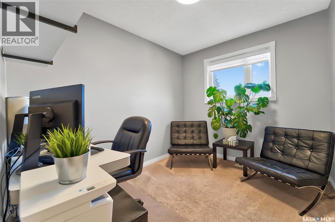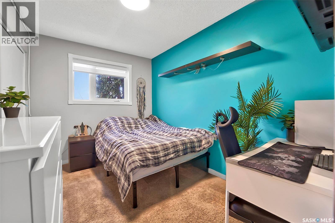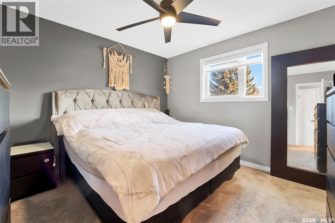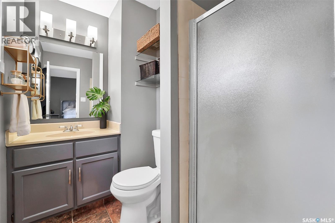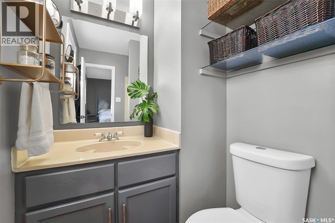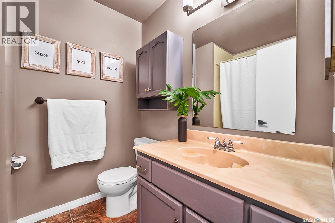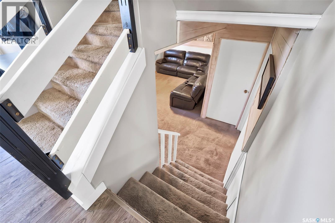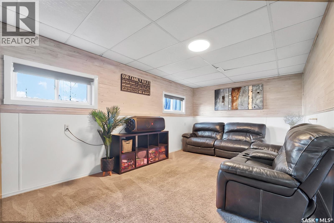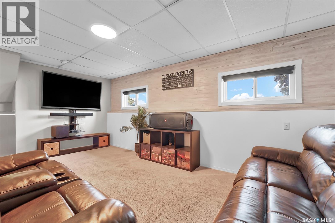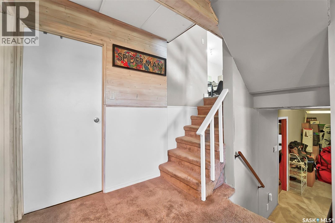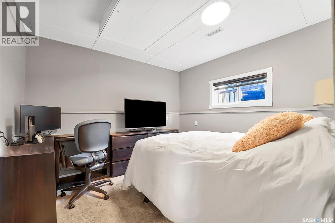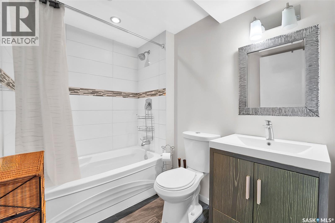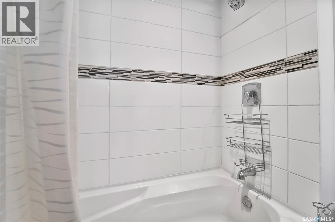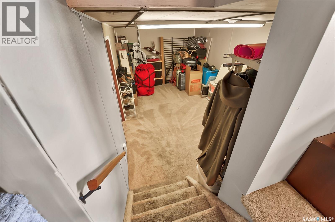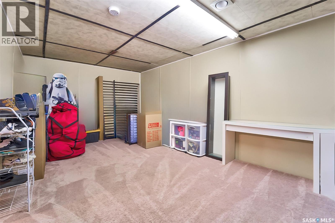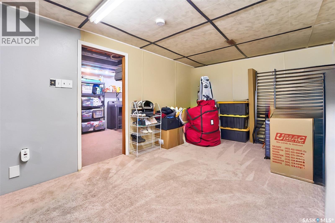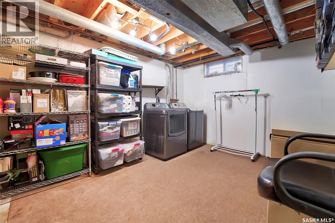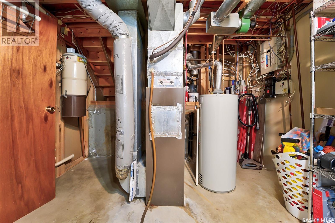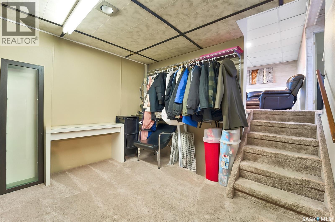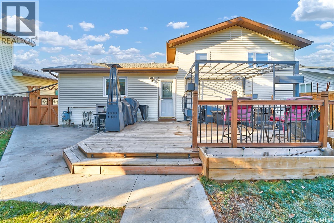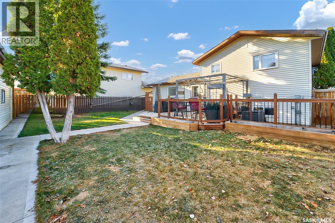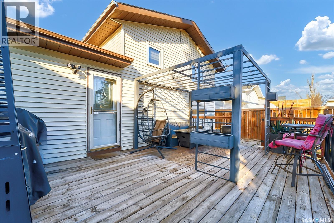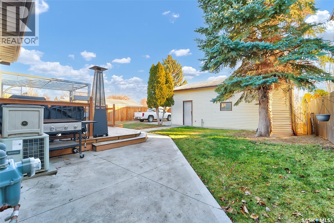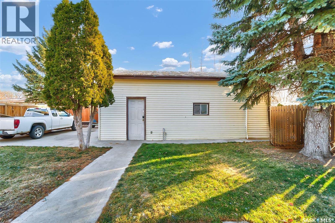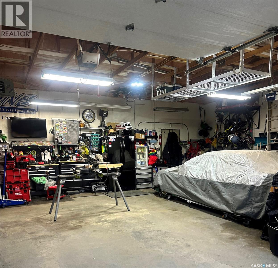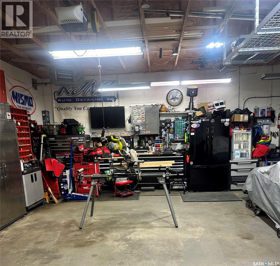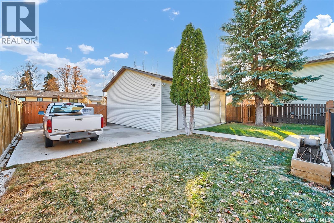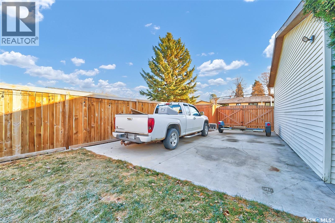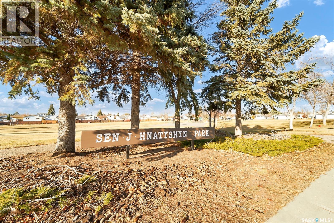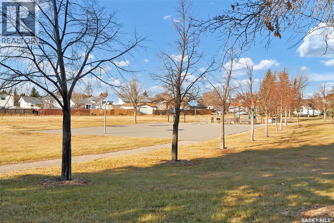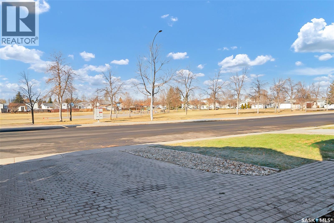4 Bedroom
3 Bathroom
1022 sqft
Central Air Conditioning
Forced Air
Lawn
$409,900
Welcome to this beautifully maintained 3+1 bedroom, 3 bathroom home (3p ensuite) located in the desirable community of Westview Heights! Perfectly situated right across from a playground, this property is ideal for families looking for comfort, convenience, and functionality. Step inside to find fresh paint and updated LVP flooring on the main level, giving the home a modern and inviting feel. The bright and open living spaces offer plenty of room for entertaining or relaxing with family. Out back, you'll love the HUGE double detached heated garage complete with a 220 plug-perfect for hobbyists or anyone who loves to tinker. There's also a natural gas BBQ hookup, RV parking (concrete), and a fully fenced yard with underground sprinklers to keep things low maintenance and green all summer long. With a double front drive, plenty of parking, and a layout that suits families of all sizes, this move-in-ready home truly has it all. Don't miss your chance to make this well-cared-for Westview Heights gem your new home! (id:51699)
Property Details
|
MLS® Number
|
SK023908 |
|
Property Type
|
Single Family |
|
Neigbourhood
|
Westview Heights |
|
Features
|
Double Width Or More Driveway |
|
Structure
|
Deck, Patio(s) |
Building
|
Bathroom Total
|
3 |
|
Bedrooms Total
|
4 |
|
Appliances
|
Washer, Refrigerator, Dishwasher, Dryer, Microwave, Window Coverings, Garage Door Opener Remote(s), Stove |
|
Basement Development
|
Finished |
|
Basement Type
|
Full (finished) |
|
Constructed Date
|
1986 |
|
Construction Style Split Level
|
Split Level |
|
Cooling Type
|
Central Air Conditioning |
|
Heating Fuel
|
Natural Gas |
|
Heating Type
|
Forced Air |
|
Size Interior
|
1022 Sqft |
|
Type
|
House |
Parking
|
Detached Garage
|
|
|
Parking Pad
|
|
|
R V
|
|
|
Gravel
|
|
|
Interlocked
|
|
|
Heated Garage
|
|
|
Parking Space(s)
|
6 |
Land
|
Acreage
|
No |
|
Fence Type
|
Fence |
|
Landscape Features
|
Lawn |
|
Size Frontage
|
50 Ft |
|
Size Irregular
|
5494.00 |
|
Size Total
|
5494 Sqft |
|
Size Total Text
|
5494 Sqft |
Rooms
| Level |
Type |
Length |
Width |
Dimensions |
|
Second Level |
4pc Bathroom |
8 ft |
|
8 ft x Measurements not available |
|
Second Level |
Bedroom |
|
|
8 2 x 9 10 |
|
Second Level |
Bedroom |
|
11 ft |
Measurements not available x 11 ft |
|
Second Level |
Bedroom |
|
|
11 3 x 11 4 |
|
Second Level |
3pc Ensuite Bath |
|
|
4 6 x 7 4 |
|
Third Level |
Family Room |
19 ft |
|
19 ft x Measurements not available |
|
Third Level |
4pc Bathroom |
6 ft |
5 ft |
6 ft x 5 ft |
|
Third Level |
Bedroom |
11 ft |
|
11 ft x Measurements not available |
|
Fourth Level |
Games Room |
16 ft |
|
16 ft x Measurements not available |
|
Fourth Level |
Laundry Room |
18 ft |
|
18 ft x Measurements not available |
|
Main Level |
Living Room |
19 ft |
12 ft |
19 ft x 12 ft |
|
Main Level |
Kitchen/dining Room |
15 ft |
10 ft |
15 ft x 10 ft |
https://www.realtor.ca/real-estate/29099403/1326-catherwood-avenue-saskatoon-westview-heights

