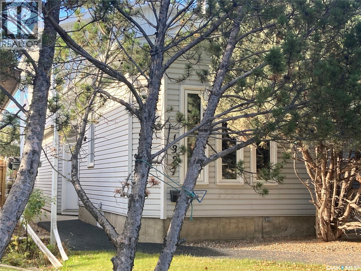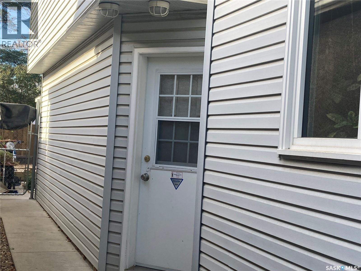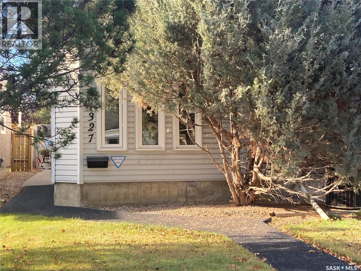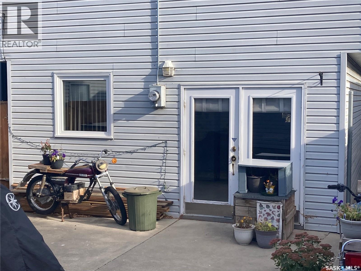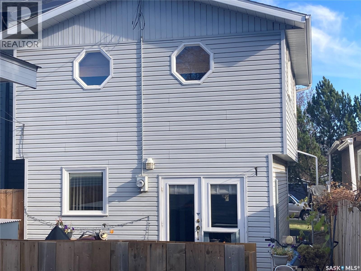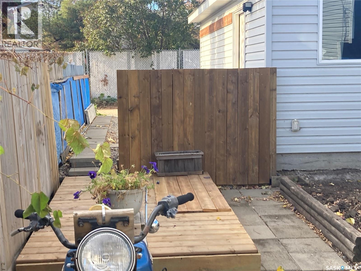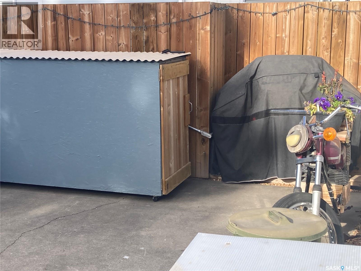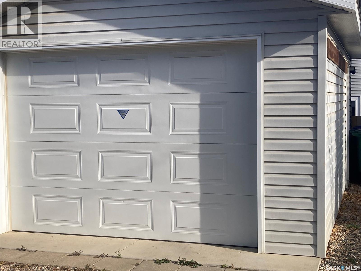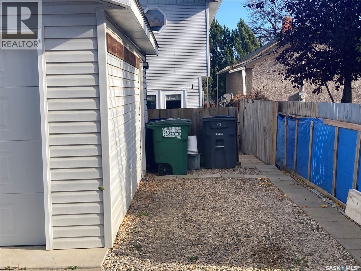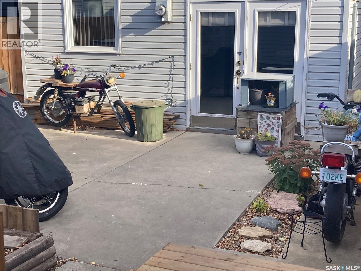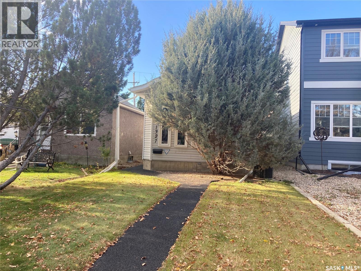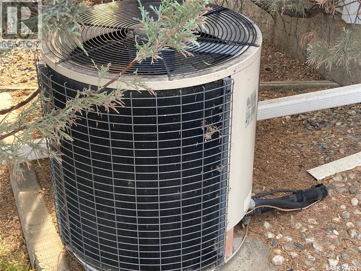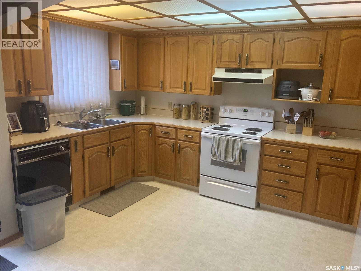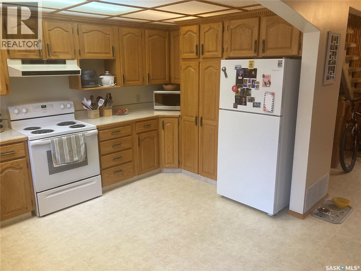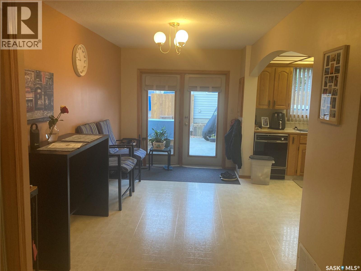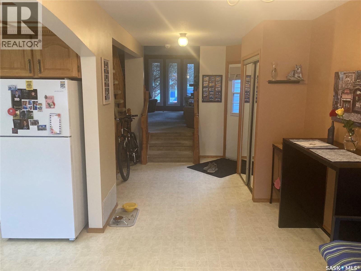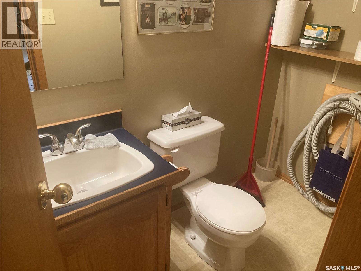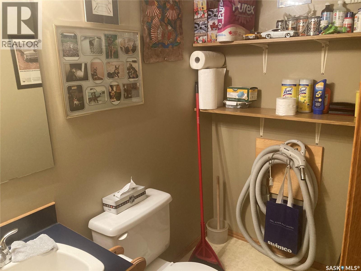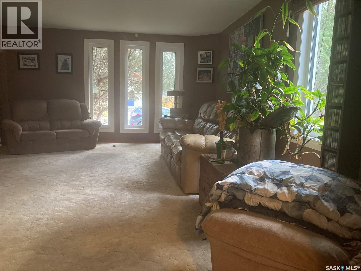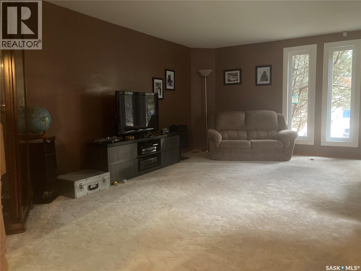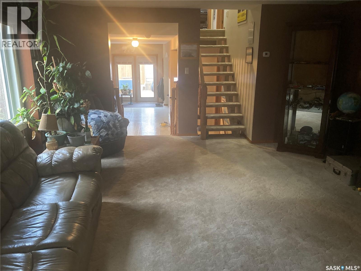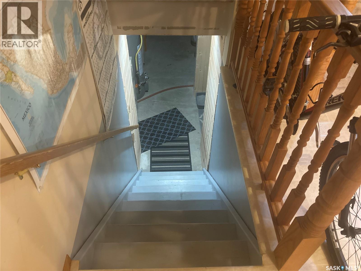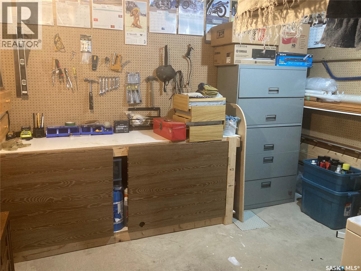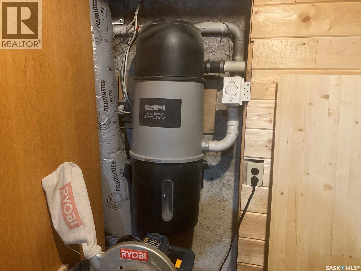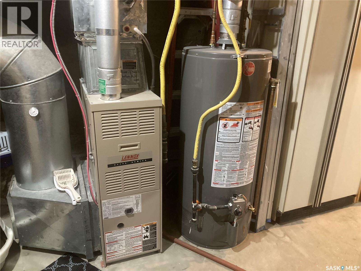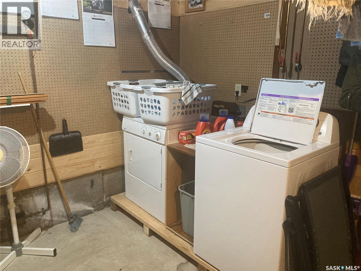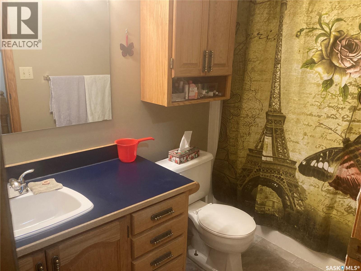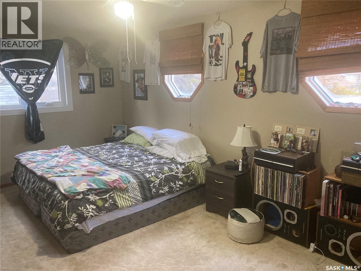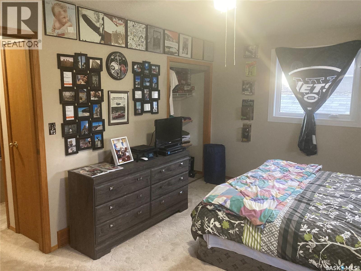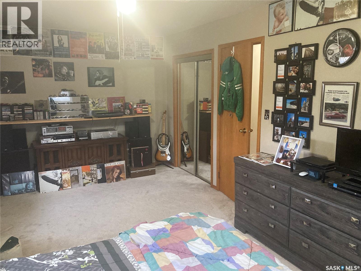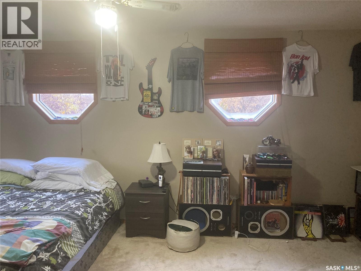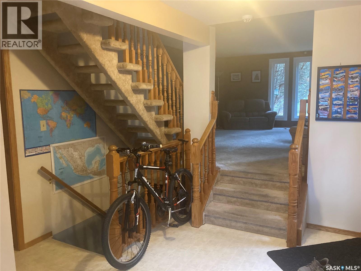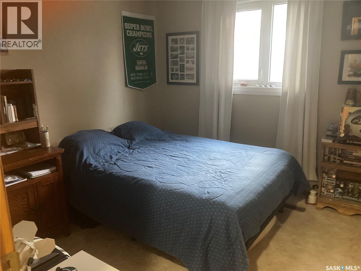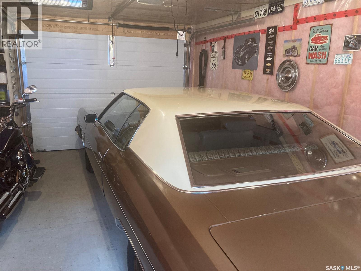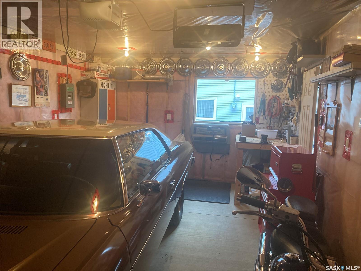2 Bedroom
2 Bathroom
1222 sqft
2 Level
Central Air Conditioning
Forced Air
Lawn
$374,900
Well cared for 2 storey split home in Kelsey/Woodlawn community. This 2 bedroom, 2 bathroom home has new sewer lines installed,as well as a newer water heater, 2012 shingles, 2016 windows, 2021 13X22 detached garage with opener.The home has a very spacious master bedroom, large living room,nice eat in kitchen area and plenty of counterspace . There is garden doors off the eating area to the patio and deck area,natural gas hookup for your BBQ.The basement is only partial and includes rough in for the 3rd bathroom, laundry is in the basement along with a workshop area.The yard is fenced, private small deck area,garden plot. The location is great, close to park and downtown.Present owner has enjoyed the home for the last 16 years.Appliances are approx 8 yrs old, owner has not used the d/w, PLEASE LOCK ONLY THE DEADBOLT (id:51699)
Property Details
|
MLS® Number
|
SK021818 |
|
Property Type
|
Single Family |
|
Neigbourhood
|
Kelsey/Woodlawn |
|
Features
|
Treed, Rectangular, Double Width Or More Driveway |
|
Structure
|
Patio(s) |
Building
|
Bathroom Total
|
2 |
|
Bedrooms Total
|
2 |
|
Appliances
|
Washer, Refrigerator, Dishwasher, Dryer, Window Coverings, Garage Door Opener Remote(s), Hood Fan, Storage Shed, Stove |
|
Architectural Style
|
2 Level |
|
Basement Type
|
Partial |
|
Constructed Date
|
1972 |
|
Cooling Type
|
Central Air Conditioning |
|
Heating Fuel
|
Natural Gas |
|
Heating Type
|
Forced Air |
|
Stories Total
|
2 |
|
Size Interior
|
1222 Sqft |
|
Type
|
House |
Parking
|
Detached Garage
|
|
|
Parking Space(s)
|
2 |
Land
|
Acreage
|
No |
|
Fence Type
|
Fence |
|
Landscape Features
|
Lawn |
|
Size Frontage
|
25 Ft |
|
Size Irregular
|
25x117 |
|
Size Total Text
|
25x117 |
Rooms
| Level |
Type |
Length |
Width |
Dimensions |
|
Second Level |
Bedroom |
11 ft |
19 ft |
11 ft x 19 ft |
|
Second Level |
4pc Bathroom |
|
|
Measurements not available |
|
Basement |
Laundry Room |
|
|
Measurements not available |
|
Basement |
Workshop |
|
|
Measurements not available |
|
Main Level |
Dining Room |
8 ft ,6 in |
14 ft |
8 ft ,6 in x 14 ft |
|
Main Level |
Kitchen |
8 ft ,6 in |
14 ft |
8 ft ,6 in x 14 ft |
|
Main Level |
2pc Bathroom |
|
|
Measurements not available |
|
Main Level |
Living Room |
15 ft ,6 in |
20 ft |
15 ft ,6 in x 20 ft |
|
Main Level |
Bedroom |
10 ft |
9 ft ,6 in |
10 ft x 9 ft ,6 in |
https://www.realtor.ca/real-estate/29039614/1327-2nd-avenue-n-saskatoon-kelseywoodlawn

