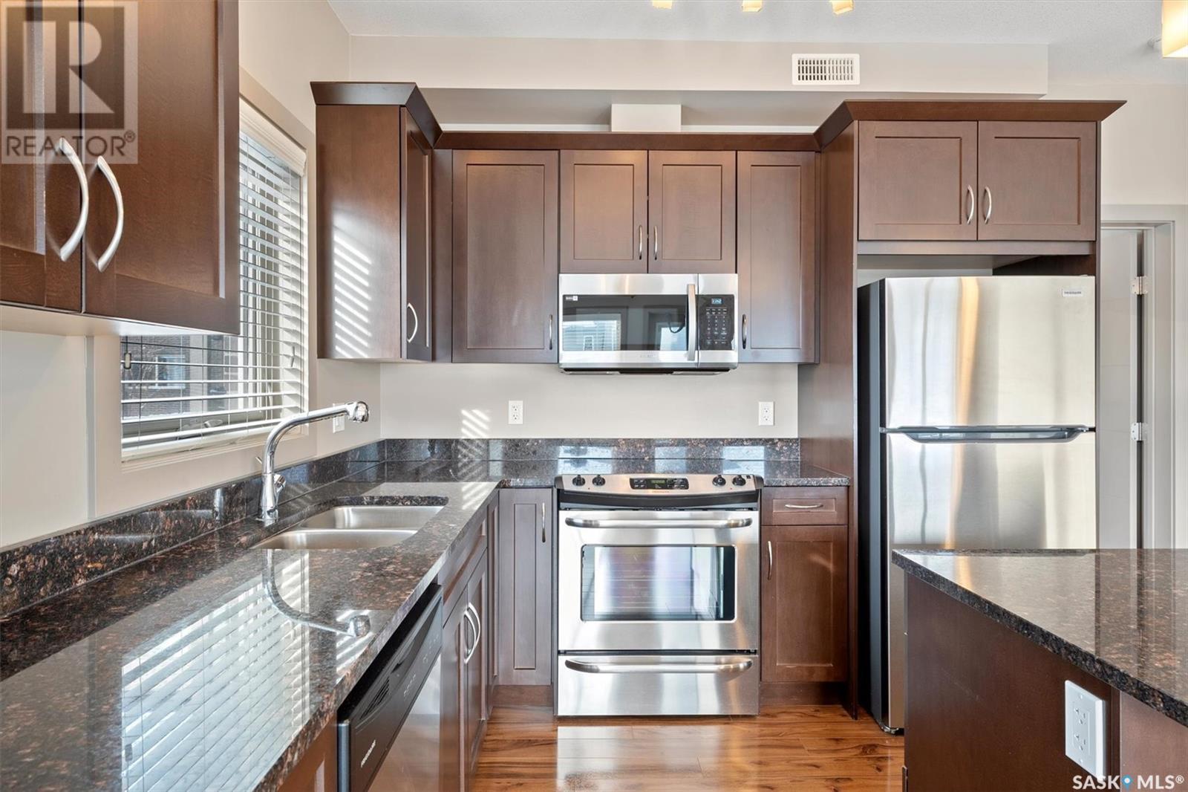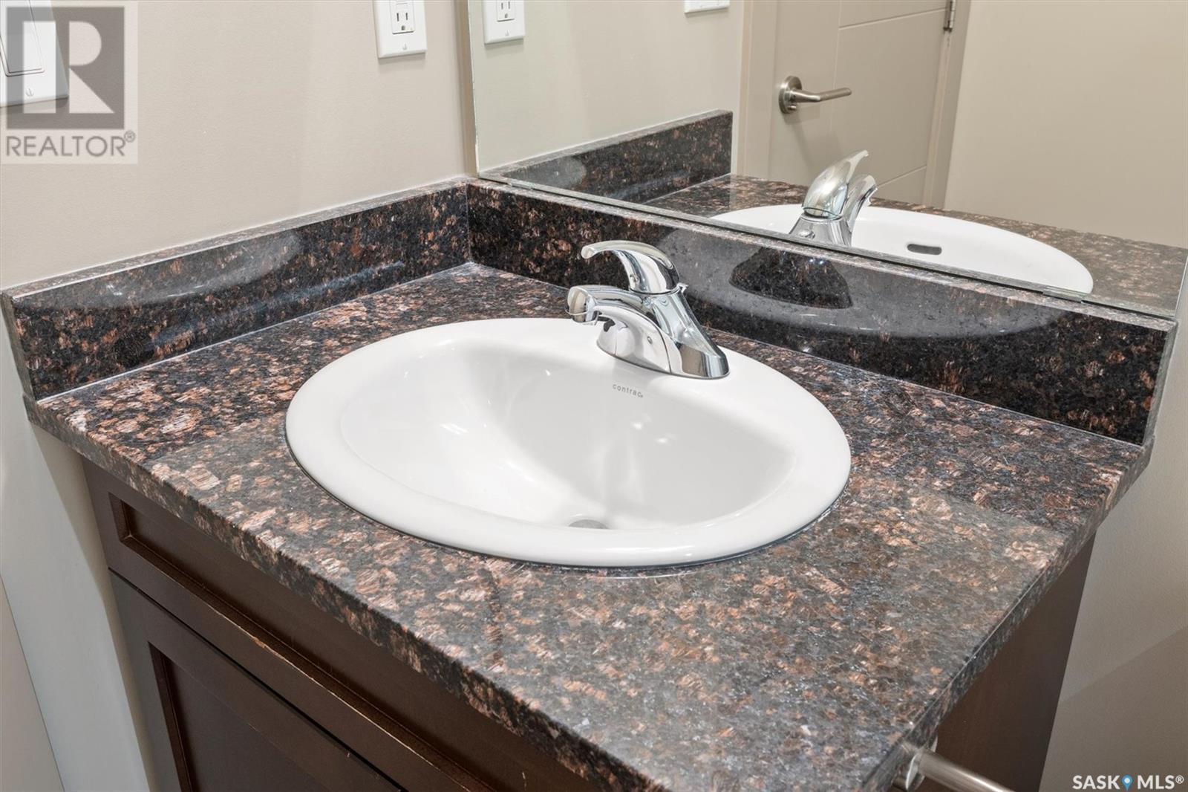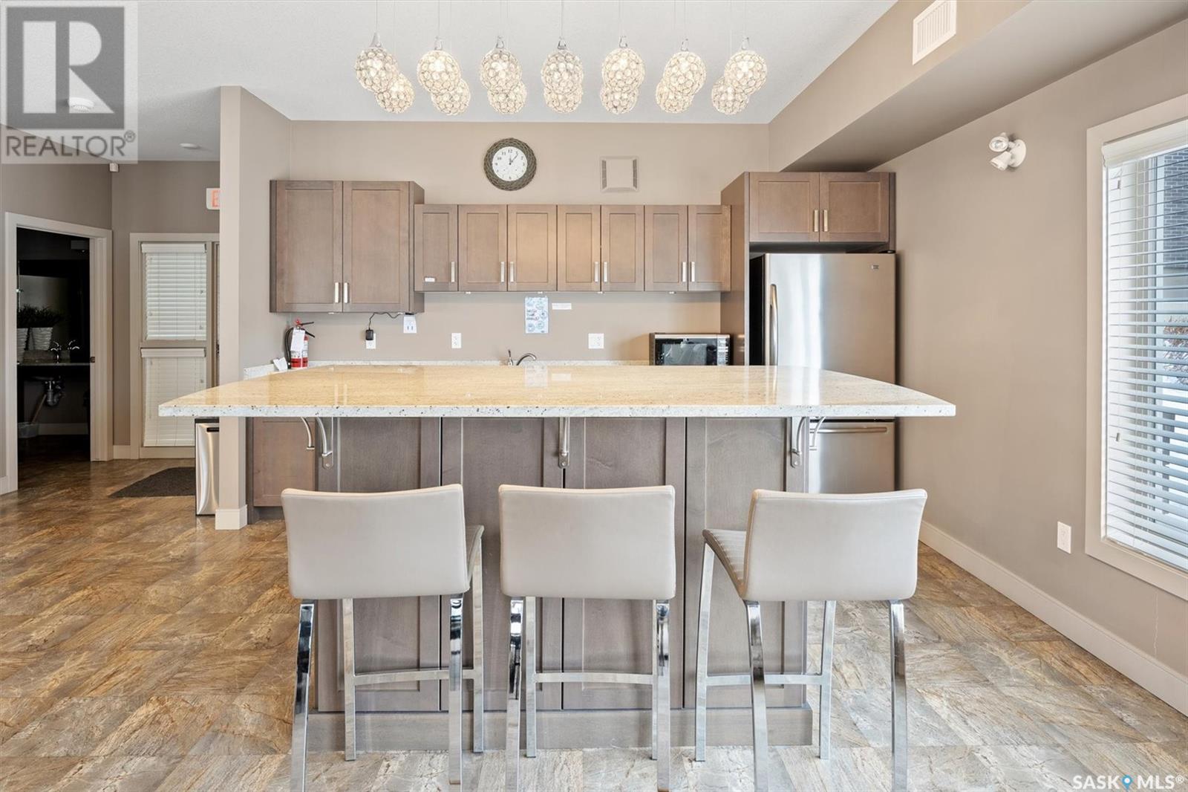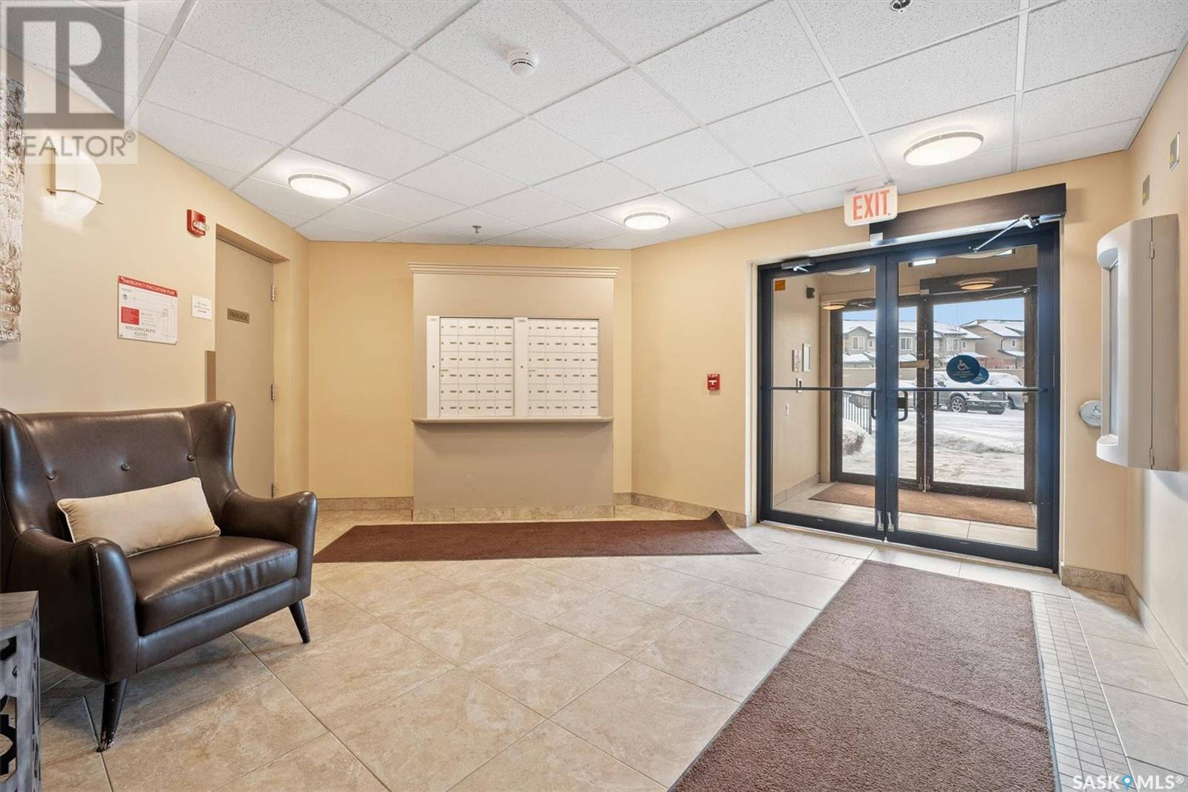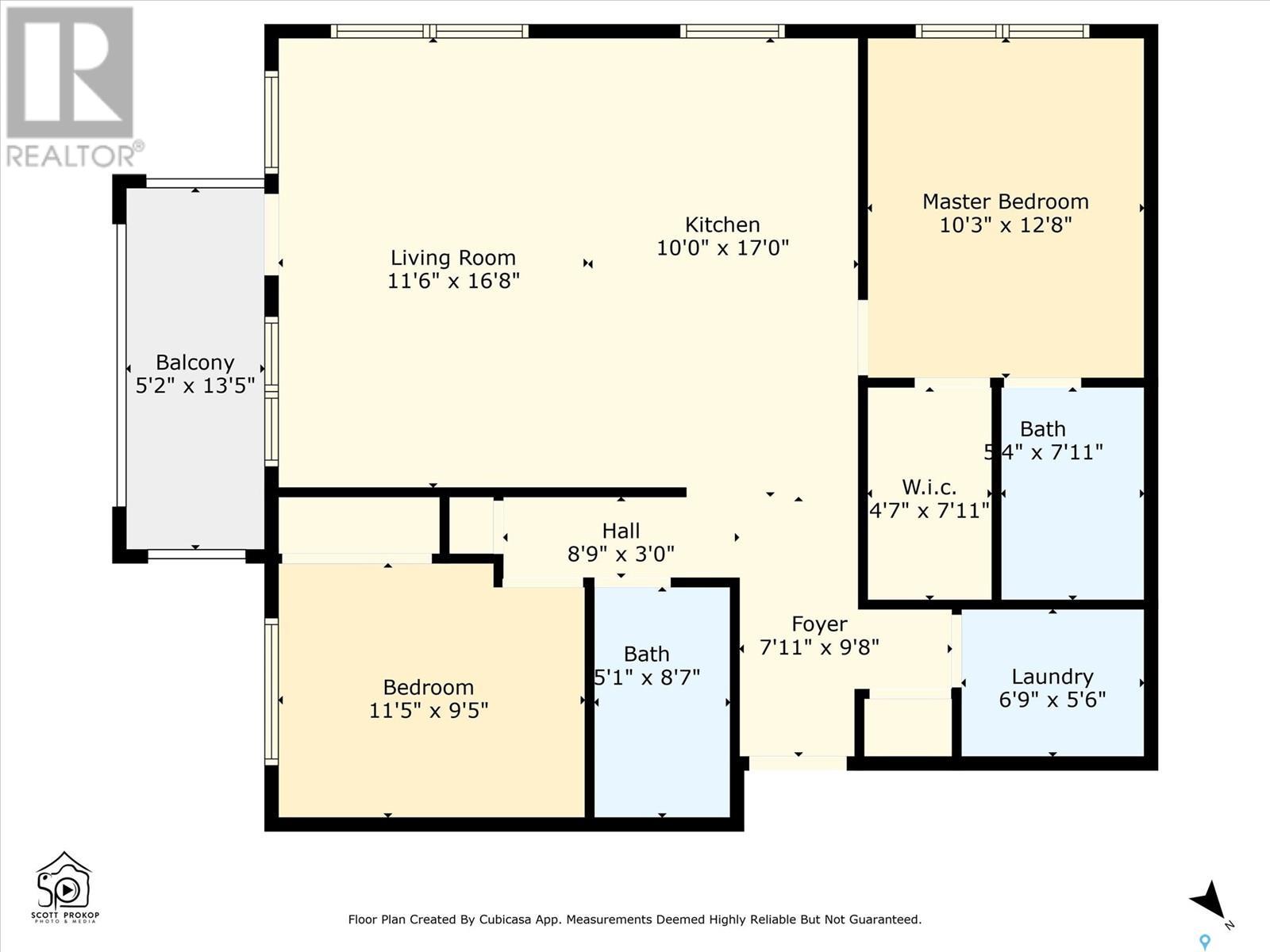133 121 Willowgrove Crescent Saskatoon, Saskatchewan S7W 0R1
$299,900Maintenance,
$575.38 Monthly
Maintenance,
$575.38 MonthlyWelcome to 121 Willowgrove Crescent #133, a stunning 961 sq. ft. apartment located in the highly sought-after Willowgrove Suites II. This luxurious 2-bedroom, 2-bathroom corner apartment boasts an open-concept design with large windows that flood the main living area with natural sunlight. The primary bedroom features a 3-piece en-suite and a spacious walk in closet. The modern kitchen features stainless steel appliances, dark cabinetry, a large island, and granite countertops throughout, making it both stylish and functional. Relax on your private south-facing deck, perfect for soaking up the sun. This property includes one underground parking space with storage, offering unparalleled convenience with one of the best stalls in the complex. A second above ground stall is included in this property. In addition, this complex offers a communal clubhouse area - perfect for private events. Nestled in the vibrant Willowgrove neighborhood, you’ll be just steps away from parks, schools, restaurants, shopping, and more. Don’t miss the opportunity to experience upscale living in a prime location—schedule your private viewing today! (id:51699)
Property Details
| MLS® Number | SK993239 |
| Property Type | Single Family |
| Neigbourhood | Willowgrove |
| Community Features | Pets Allowed With Restrictions |
| Features | Elevator, Wheelchair Access |
| Structure | Deck |
Building
| Bathroom Total | 2 |
| Bedrooms Total | 2 |
| Amenities | Recreation Centre, Clubhouse, Sauna |
| Appliances | Washer, Refrigerator, Intercom, Dishwasher, Dryer, Microwave, Window Coverings, Garage Door Opener Remote(s), Central Vacuum - Roughed In, Stove |
| Architectural Style | Low Rise |
| Constructed Date | 2014 |
| Cooling Type | Central Air Conditioning |
| Heating Fuel | Natural Gas |
| Heating Type | Hot Water |
| Size Interior | 961 Sqft |
| Type | Apartment |
Parking
| Underground | 1 |
| Surfaced | 1 |
| Other | |
| Parking Space(s) | 2 |
Land
| Acreage | No |
Rooms
| Level | Type | Length | Width | Dimensions |
|---|---|---|---|---|
| Main Level | Kitchen/dining Room | 22'2" x 17'3" | ||
| Main Level | Primary Bedroom | 13'2" x 10'4" | ||
| Main Level | 3pc Ensuite Bath | 5'4" x 8'3" | ||
| Main Level | Storage | 4'8" x 8'3" | ||
| Main Level | Bedroom | 12'0" x 9'2" | ||
| Main Level | 4pc Bathroom | 5'2" x 8'10" |
https://www.realtor.ca/real-estate/27822524/133-121-willowgrove-crescent-saskatoon-willowgrove
Interested?
Contact us for more information





