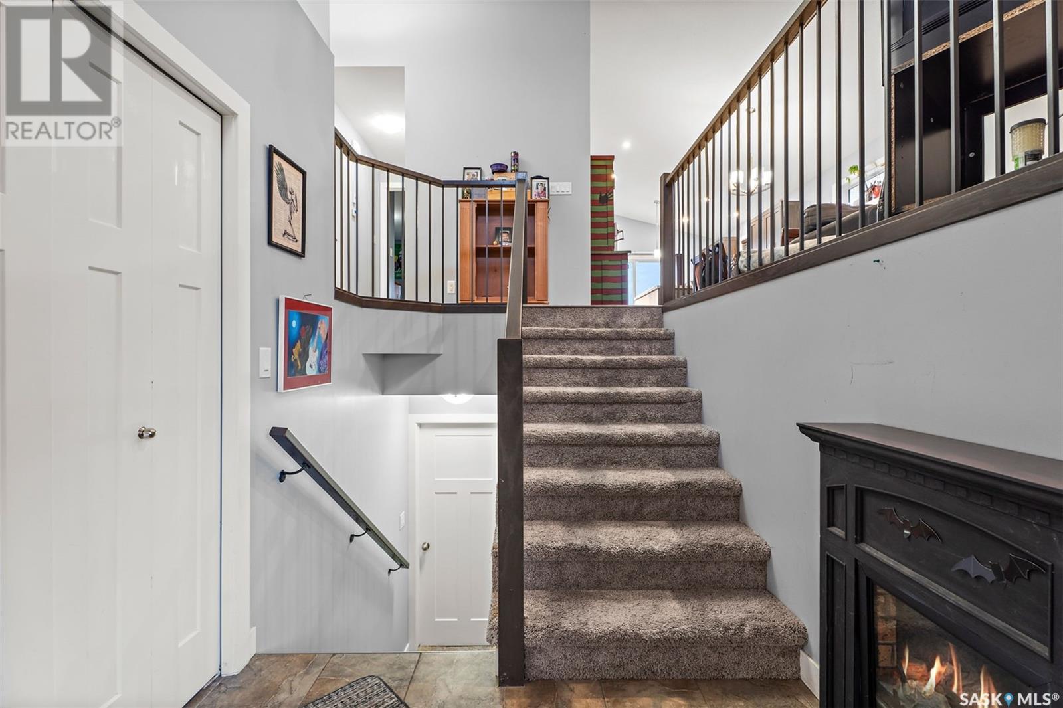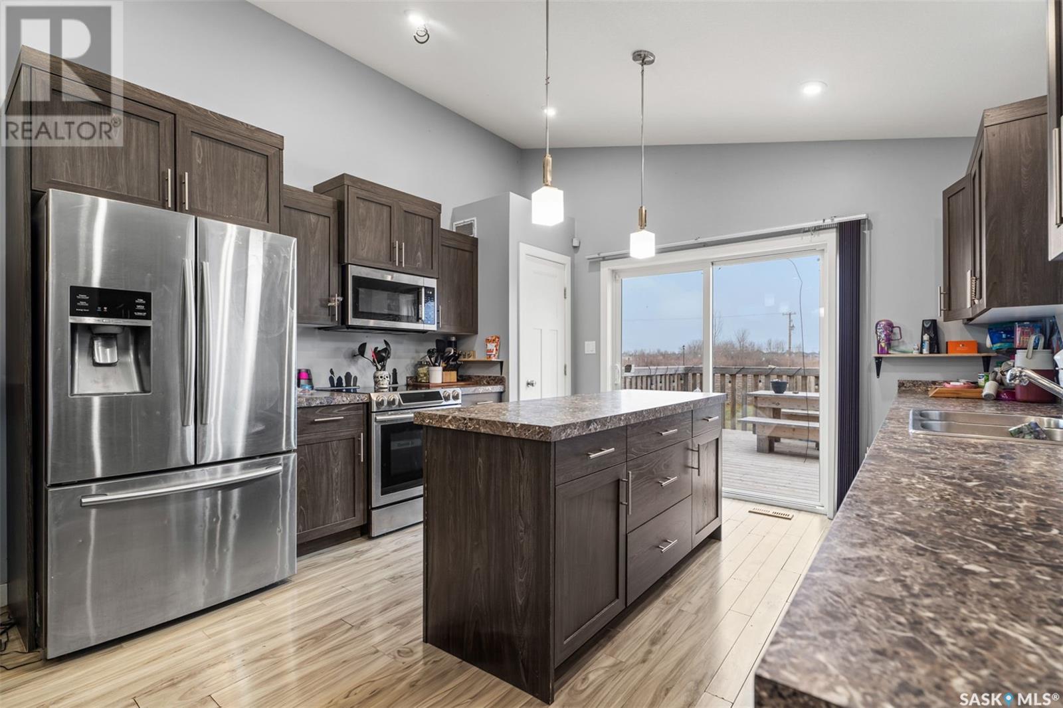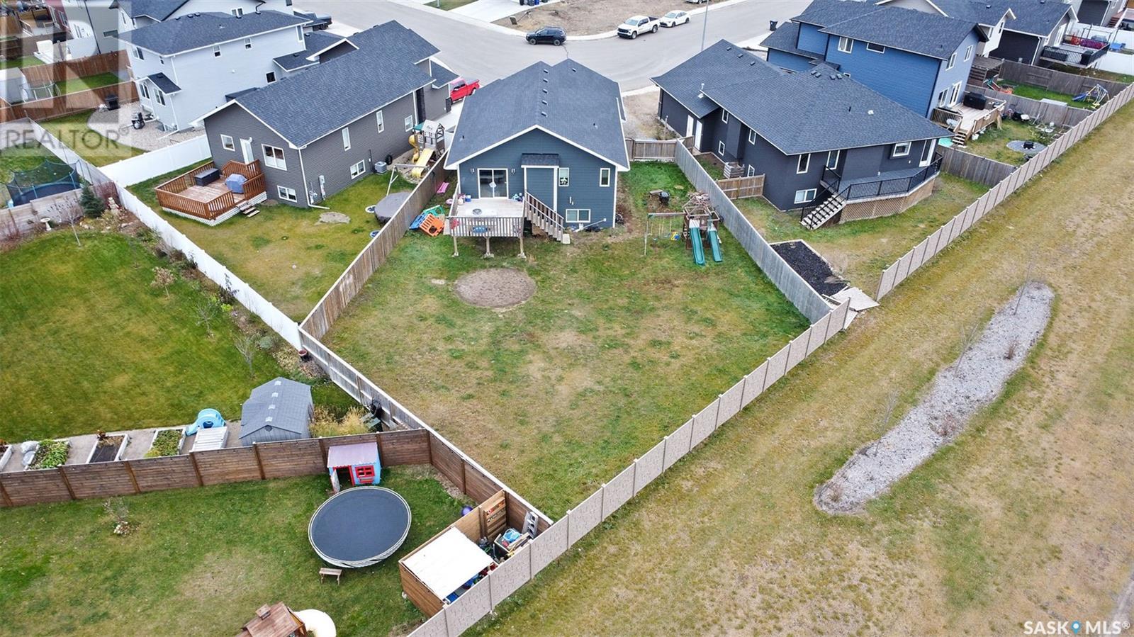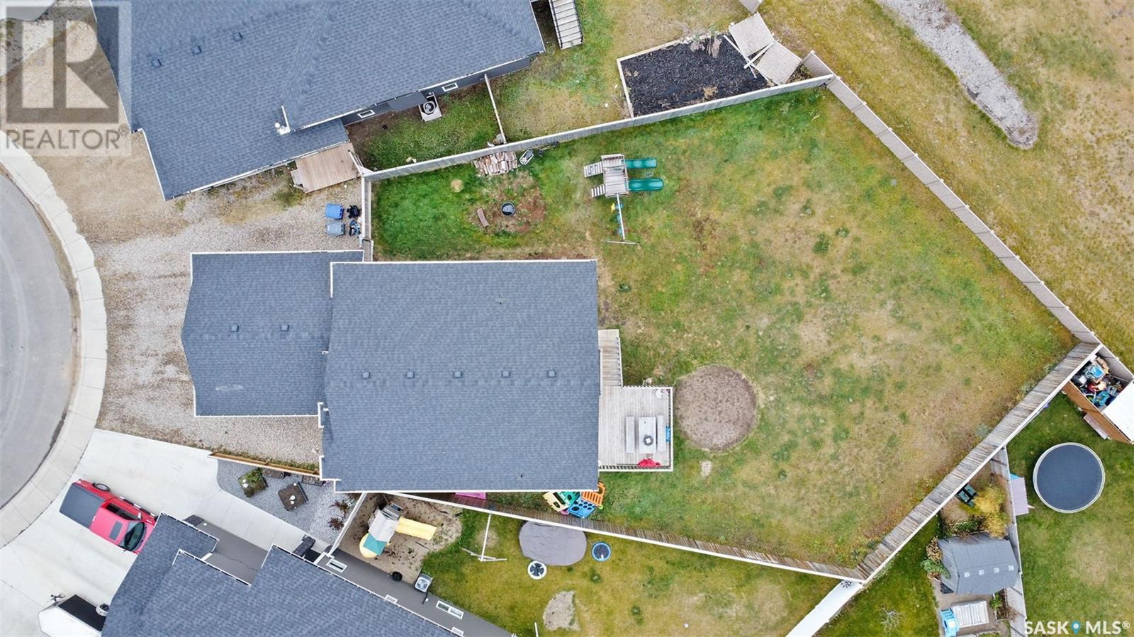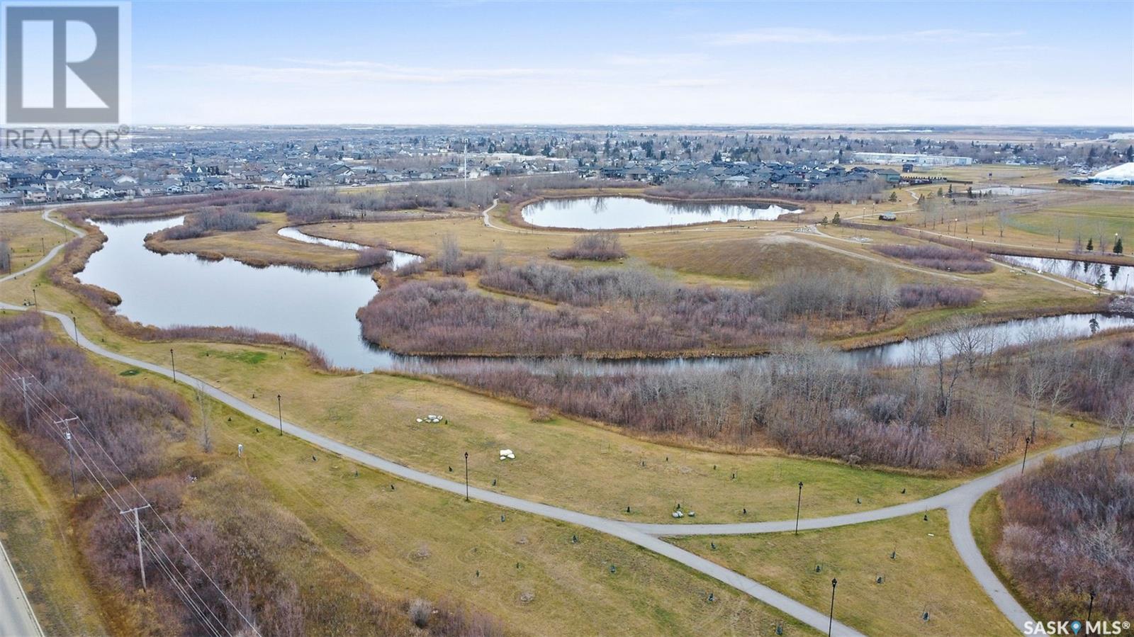3 Bedroom
2 Bathroom
1208 sqft
Bi-Level
Central Air Conditioning
Forced Air
Lawn
$409,900
Welcome to 133 Cowan Crescent, located in Martensville’s desirable Lake Vista subdivision, a community designed for families and outdoor enthusiasts. This charming home sits on a large pie-shaped lot spreading out to 86’ wide, backing onto Kinsmen Park, offering a private and serene backyard retreat. The neighborhood is surrounded by lakes, parks, and walking trails, with both Lake Vista School and École Holy Mary just a short walk away. The home’s upgraded exterior features modern composite siding with elegant stone accents, adding to its curb appeal. Inside, you’ll find 3 spacious bedrooms and 2 bathrooms, with triple-pane windows, central air conditioning, and an HRV system ensuring year-round comfort. The unfinished basement offers endless possibilities for customization, allowing you to create the perfect space to suit your needs. There’s easily room for 1 or 2 more bedrooms, bathroom & family recreation area. Don’t miss the opportunity to make this home your own and enjoy everything Lake Vista has to offer! (id:51699)
Property Details
|
MLS® Number
|
SK988379 |
|
Property Type
|
Single Family |
|
Features
|
Irregular Lot Size, Sump Pump |
|
Structure
|
Deck |
Building
|
Bathroom Total
|
2 |
|
Bedrooms Total
|
3 |
|
Appliances
|
Washer, Refrigerator, Dishwasher, Dryer, Microwave, Freezer, Stove |
|
Architectural Style
|
Bi-level |
|
Basement Development
|
Unfinished |
|
Basement Type
|
Full (unfinished) |
|
Constructed Date
|
2016 |
|
Cooling Type
|
Central Air Conditioning |
|
Heating Fuel
|
Natural Gas |
|
Heating Type
|
Forced Air |
|
Size Interior
|
1208 Sqft |
|
Type
|
House |
Parking
|
Attached Garage
|
|
|
Parking Space(s)
|
5 |
Land
|
Acreage
|
No |
|
Fence Type
|
Fence |
|
Landscape Features
|
Lawn |
|
Size Frontage
|
35 Ft ,4 In |
|
Size Irregular
|
0.22 |
|
Size Total
|
0.22 Ac |
|
Size Total Text
|
0.22 Ac |
Rooms
| Level |
Type |
Length |
Width |
Dimensions |
|
Main Level |
Foyer |
6 ft ,10 in |
6 ft ,11 in |
6 ft ,10 in x 6 ft ,11 in |
|
Main Level |
Kitchen |
12 ft ,2 in |
12 ft ,9 in |
12 ft ,2 in x 12 ft ,9 in |
|
Main Level |
Dining Room |
9 ft ,7 in |
12 ft ,9 in |
9 ft ,7 in x 12 ft ,9 in |
|
Main Level |
Living Room |
11 ft ,3 in |
13 ft ,11 in |
11 ft ,3 in x 13 ft ,11 in |
|
Main Level |
4pc Bathroom |
|
|
Measurements not available |
|
Main Level |
Primary Bedroom |
11 ft ,9 in |
12 ft ,8 in |
11 ft ,9 in x 12 ft ,8 in |
|
Main Level |
4pc Bathroom |
|
|
Measurements not available |
|
Main Level |
Bedroom |
9 ft ,5 in |
10 ft ,3 in |
9 ft ,5 in x 10 ft ,3 in |
|
Main Level |
Bedroom |
8 ft ,4 in |
10 ft |
8 ft ,4 in x 10 ft |
https://www.realtor.ca/real-estate/27660095/133-cowan-crescent-martensville




