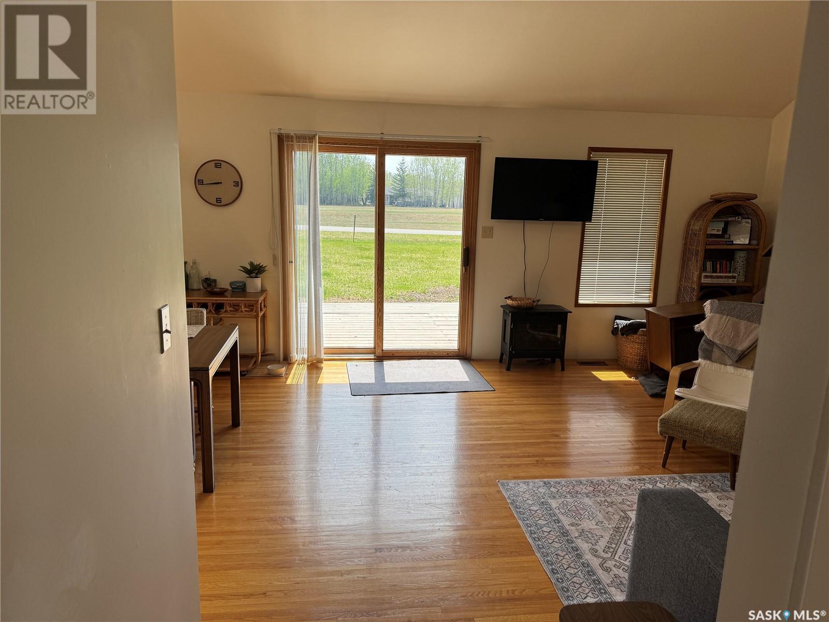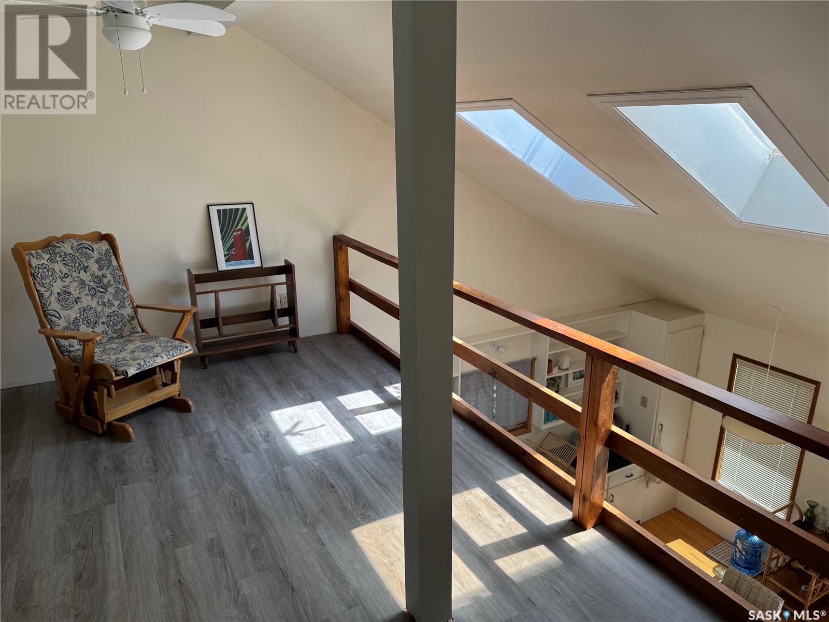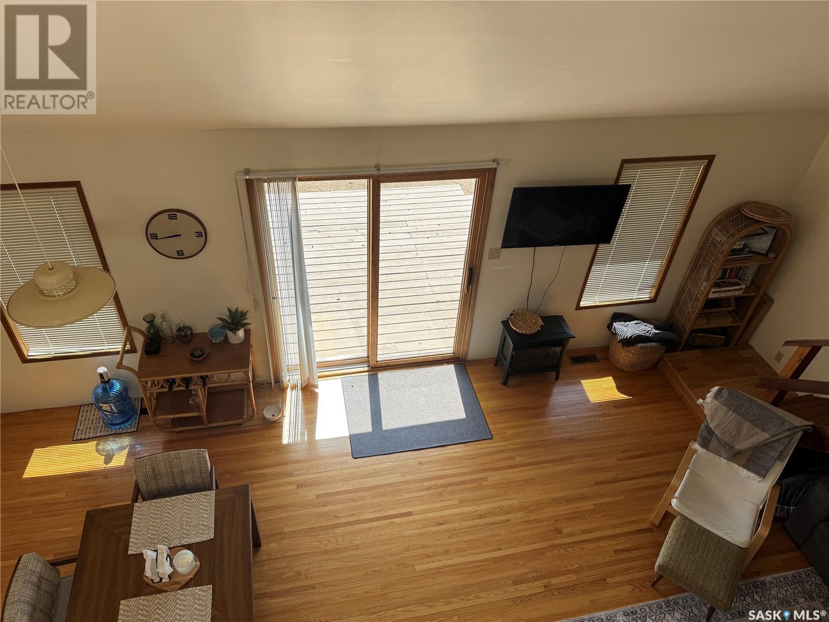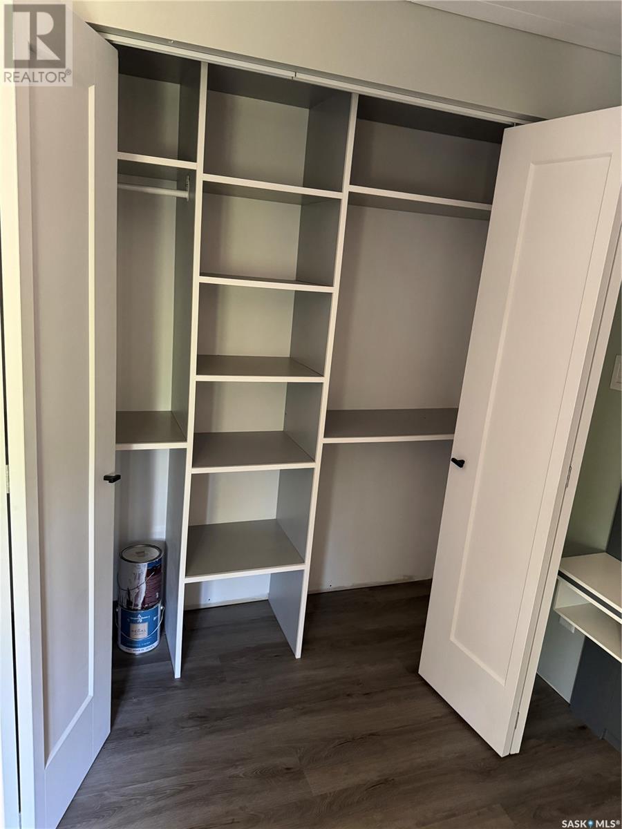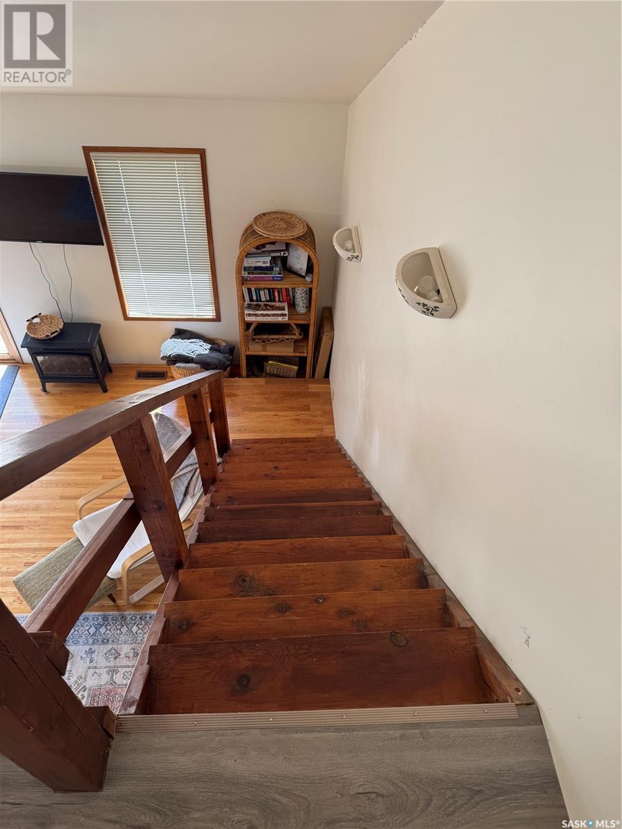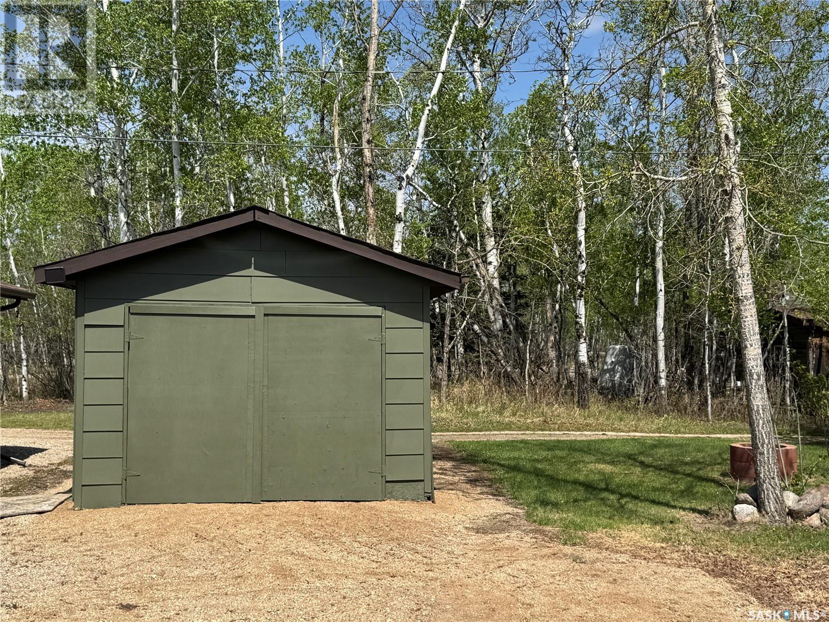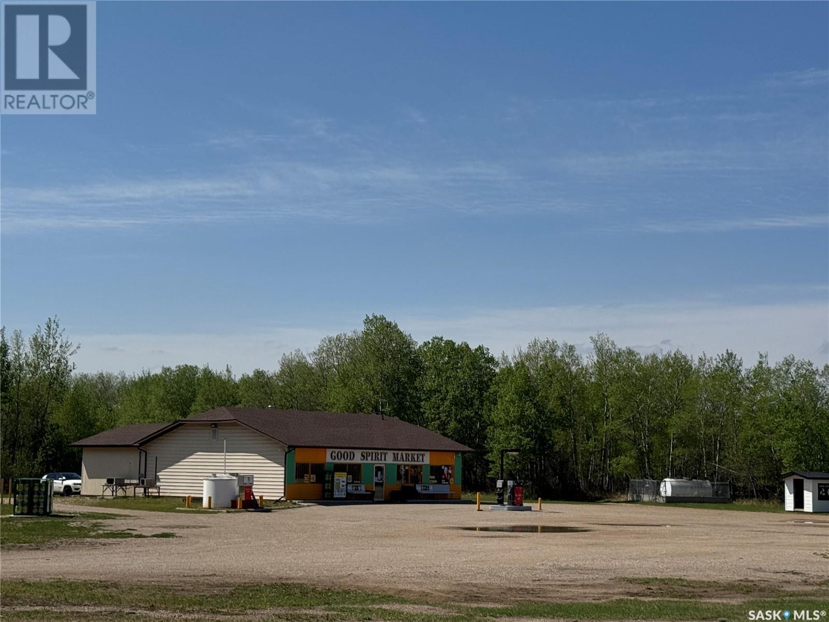2 Bedroom
1 Bathroom
1100 sqft
2 Level
Fireplace
$234,900
This 1100 plus square foot, year round cottage is the place family memories come from. This property is located in the Hamlet of Good Spirit Acres, facing the 10th fairway of the Good Spirit Golf Course. The floor-plan features include; 2 bedrooms, laundry and utility, a 4 piece bathroom, and an open concept kitchen, dining and living space. One bedroom on the second floor with the loft area offering an abundance of space to sleep many more. There is great natural light as the property has large windows and sky lights. The yard features include, a large screened in porch, a front deck, and a fire-pit area. If you enjoy golfing. fishing, boating, sledding or cross country skiing - then this home is a must see. There is a 1000 gallon septic tank and potable well water. The Hamlet of Good Spirit Acres features paved roads, and natural gas service. There is a transfer site, street lights and a year round Corner store and gas station. The location is minutes from Good Spirit Provincial park and less than 25 minutes from Canora or Yorkton. So Call - lets take tour. (id:51699)
Property Details
|
MLS® Number
|
SK005835 |
|
Property Type
|
Single Family |
|
Features
|
Treed, Rectangular, Recreational |
Building
|
Bathroom Total
|
1 |
|
Bedrooms Total
|
2 |
|
Appliances
|
Washer, Refrigerator, Dryer, Window Coverings, Stove |
|
Architectural Style
|
2 Level |
|
Basement Development
|
Not Applicable |
|
Basement Type
|
Crawl Space (not Applicable) |
|
Constructed Date
|
1990 |
|
Fireplace Fuel
|
Gas |
|
Fireplace Present
|
Yes |
|
Fireplace Type
|
Conventional |
|
Heating Fuel
|
Natural Gas |
|
Stories Total
|
2 |
|
Size Interior
|
1100 Sqft |
|
Type
|
House |
Parking
|
Detached Garage
|
|
|
Gravel
|
|
|
Parking Space(s)
|
5 |
Land
|
Acreage
|
No |
|
Size Frontage
|
62 Ft ,3 In |
|
Size Irregular
|
7362.98 |
|
Size Total
|
7362.98 Sqft |
|
Size Total Text
|
7362.98 Sqft |
Rooms
| Level |
Type |
Length |
Width |
Dimensions |
|
Second Level |
Bedroom |
11 ft ,7 in |
11 ft ,2 in |
11 ft ,7 in x 11 ft ,2 in |
|
Second Level |
Loft |
13 ft ,6 in |
13 ft ,11 in |
13 ft ,6 in x 13 ft ,11 in |
|
Main Level |
Enclosed Porch |
10 ft |
16 ft |
10 ft x 16 ft |
|
Main Level |
Living Room |
14 ft |
15 ft ,5 in |
14 ft x 15 ft ,5 in |
|
Main Level |
Kitchen/dining Room |
11 ft |
15 ft ,5 in |
11 ft x 15 ft ,5 in |
|
Main Level |
4pc Bathroom |
9 ft ,6 in |
4 ft ,11 in |
9 ft ,6 in x 4 ft ,11 in |
|
Main Level |
Laundry Room |
9 ft ,6 in |
5 ft ,8 in |
9 ft ,6 in x 5 ft ,8 in |
|
Main Level |
Primary Bedroom |
11 ft ,2 in |
11 ft ,7 in |
11 ft ,2 in x 11 ft ,7 in |
https://www.realtor.ca/real-estate/28316963/133-pebble-beach-road-good-spirit-acres






