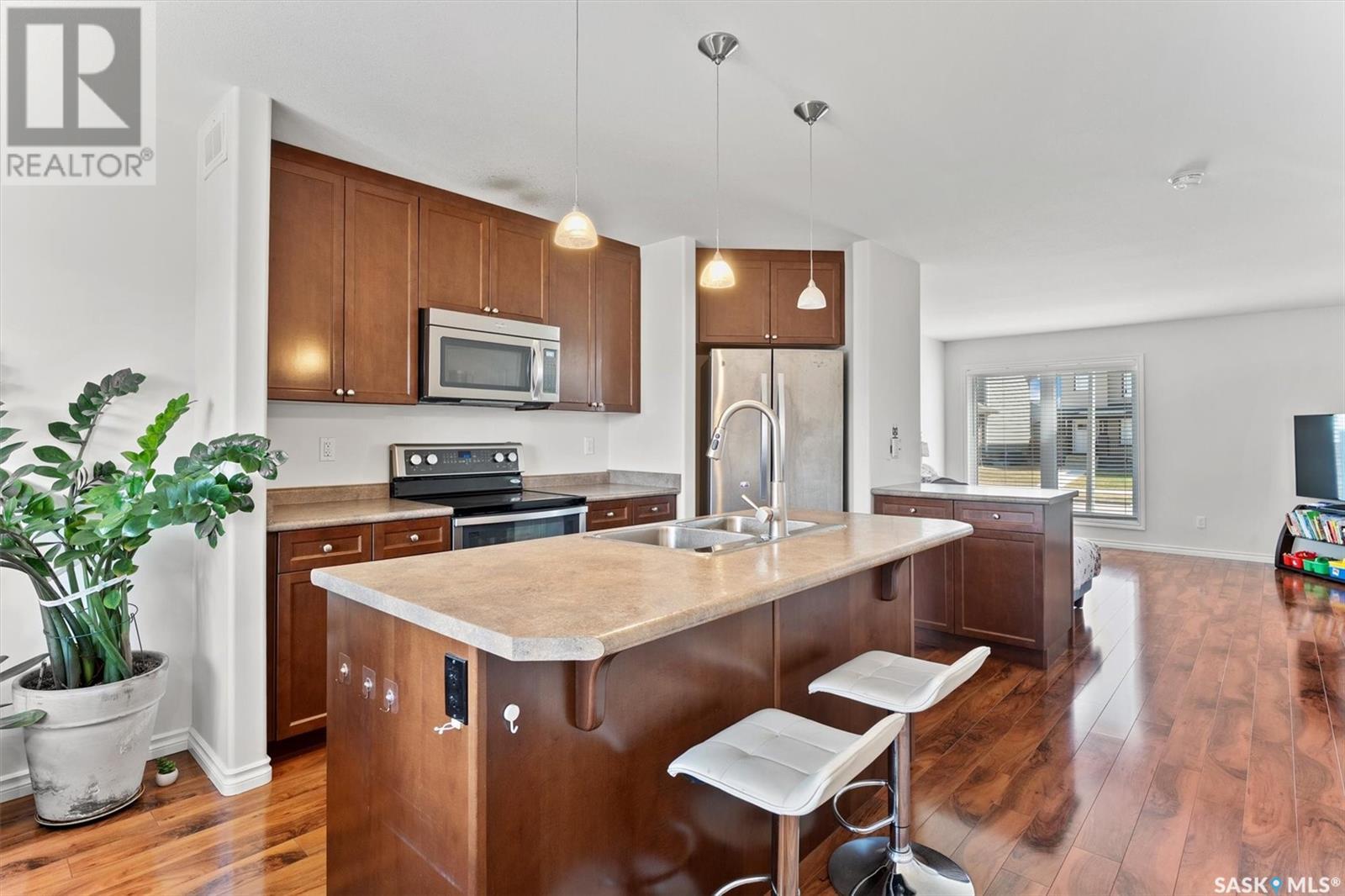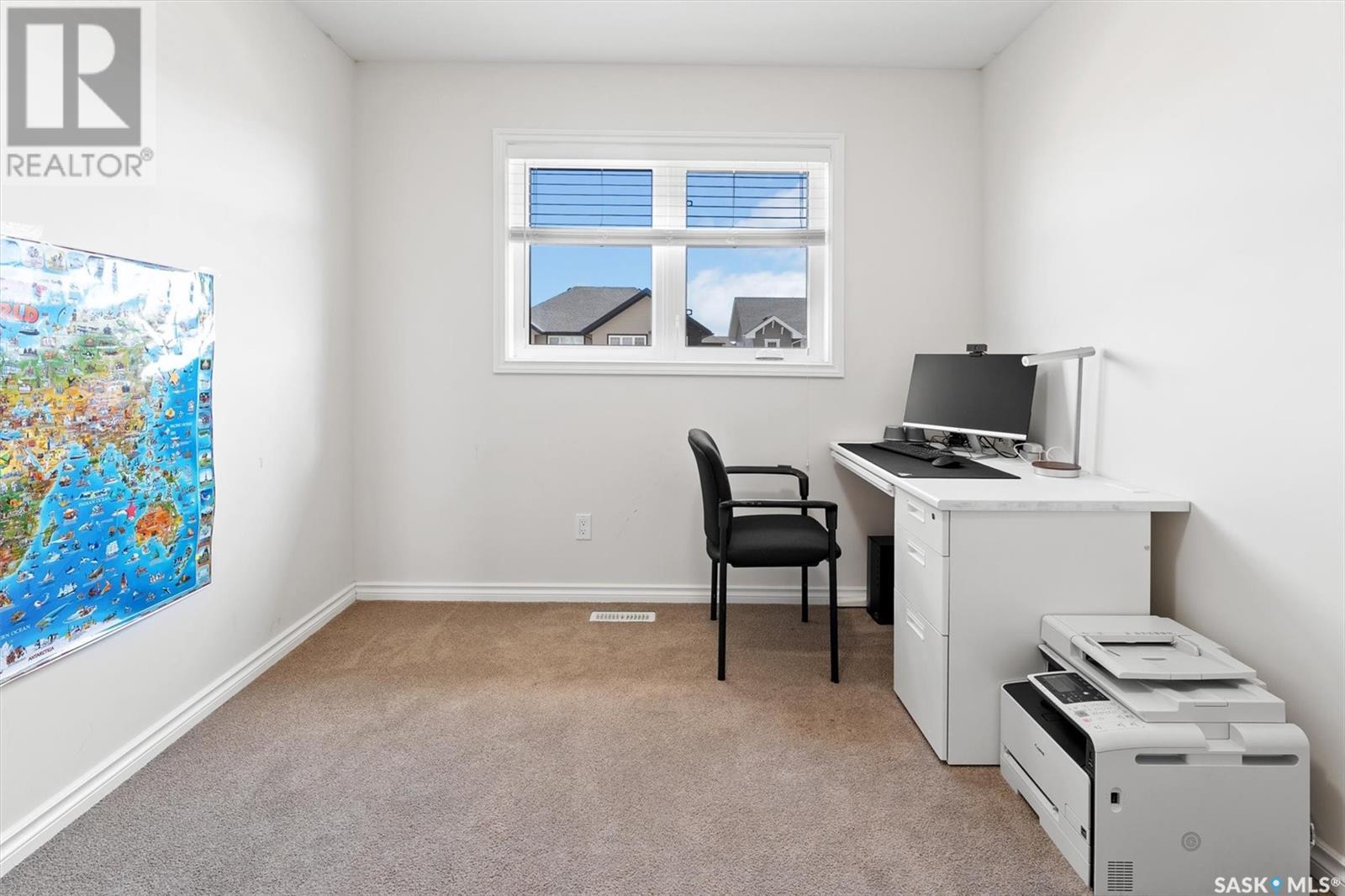4 Bedroom
4 Bathroom
1387 sqft
2 Level
Central Air Conditioning, Air Exchanger
Forced Air
Lawn, Garden Area
$449,900
Attractive 4 bedroom semi-detached home located in the desirable Stonebridge neighbourhood! This 1387 square foot property with double detached garage offers an ideal setting for a growing family. The main floor has an open concept design with 9' ceilings that includes a functional kitchen, a spacious front living room, a good sized dining area, and a 2-pce bath. The 2nd level has 3 bedrooms, a 4-piece main bath, along with an owner's suite complete with a 4-pce bath and walk in closet. The backyard is fully landscaped with a deck, interlocking brick patio, underground sprinklers, tiered garden, shrub bed, resulting in a relaxing area to enjoy. The front yard is also fully landscaped with underground sprinklers and a covered porch to welcome the day. The basement has been recently completed with a good sized recreation room, 4th bedroom, 3-piece bath and laundry. Includes SS kitchen appliances, washer and dryer, central air conditioning, and window coverings (curtains do not stay). This great location offers quick access to and from Stonebridge on Vic Boulevard. Call to view! (id:51699)
Property Details
|
MLS® Number
|
SK004306 |
|
Property Type
|
Single Family |
|
Neigbourhood
|
Stonebridge |
|
Features
|
Treed, Rectangular, Sump Pump |
|
Structure
|
Deck, Patio(s) |
Building
|
Bathroom Total
|
4 |
|
Bedrooms Total
|
4 |
|
Appliances
|
Washer, Refrigerator, Dishwasher, Dryer, Microwave, Window Coverings, Garage Door Opener Remote(s), Stove |
|
Architectural Style
|
2 Level |
|
Basement Development
|
Finished |
|
Basement Type
|
Full (finished) |
|
Constructed Date
|
2014 |
|
Construction Style Attachment
|
Semi-detached |
|
Cooling Type
|
Central Air Conditioning, Air Exchanger |
|
Heating Fuel
|
Natural Gas |
|
Heating Type
|
Forced Air |
|
Stories Total
|
2 |
|
Size Interior
|
1387 Sqft |
Parking
|
Detached Garage
|
|
|
Parking Space(s)
|
2 |
Land
|
Acreage
|
No |
|
Fence Type
|
Fence |
|
Landscape Features
|
Lawn, Garden Area |
|
Size Frontage
|
26 Ft ,9 In |
|
Size Irregular
|
3353.00 |
|
Size Total
|
3353 Sqft |
|
Size Total Text
|
3353 Sqft |
Rooms
| Level |
Type |
Length |
Width |
Dimensions |
|
Second Level |
Bedroom |
11 ft ,6 in |
9 ft ,3 in |
11 ft ,6 in x 9 ft ,3 in |
|
Second Level |
Bedroom |
11 ft ,8 in |
9 ft ,5 in |
11 ft ,8 in x 9 ft ,5 in |
|
Second Level |
4pc Bathroom |
|
|
Measurements not available |
|
Second Level |
Bedroom |
11 ft ,11 in |
11 ft ,7 in |
11 ft ,11 in x 11 ft ,7 in |
|
Second Level |
4pc Bathroom |
|
|
Measurements not available |
|
Basement |
Other |
18 ft ,2 in |
12 ft ,1 in |
18 ft ,2 in x 12 ft ,1 in |
|
Basement |
Bedroom |
10 ft |
9 ft ,6 in |
10 ft x 9 ft ,6 in |
|
Basement |
3pc Bathroom |
|
|
Measurements not available |
|
Basement |
Laundry Room |
|
|
Measurements not available |
|
Main Level |
Kitchen |
12 ft ,9 in |
12 ft ,3 in |
12 ft ,9 in x 12 ft ,3 in |
|
Main Level |
Living Room |
13 ft ,9 in |
13 ft ,8 in |
13 ft ,9 in x 13 ft ,8 in |
|
Main Level |
Dining Room |
12 ft ,3 in |
8 ft ,4 in |
12 ft ,3 in x 8 ft ,4 in |
|
Main Level |
2pc Bathroom |
|
|
Measurements not available |
https://www.realtor.ca/real-estate/28245784/1330-hunter-road-saskatoon-stonebridge









































