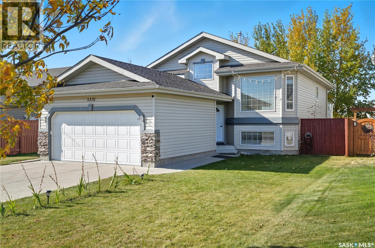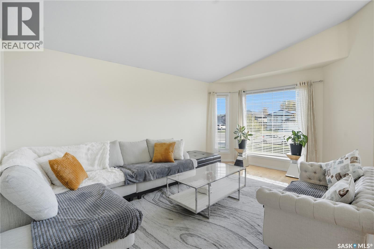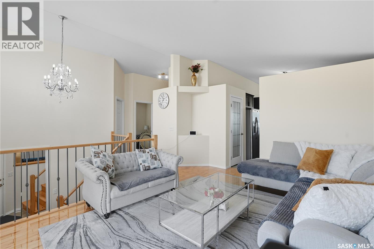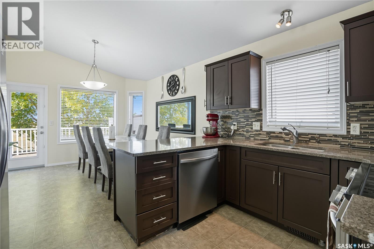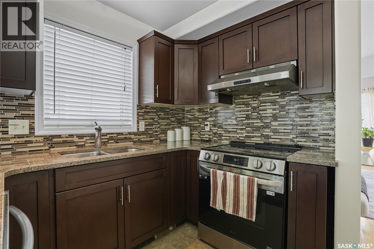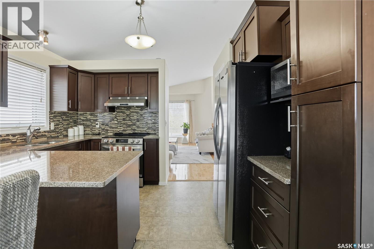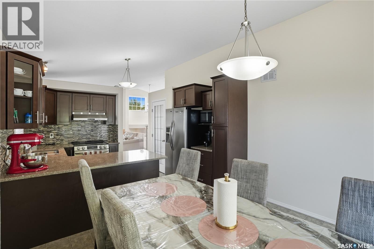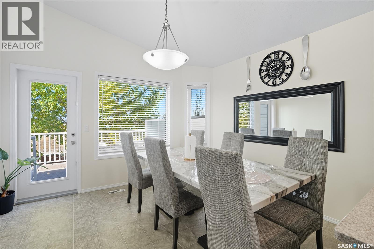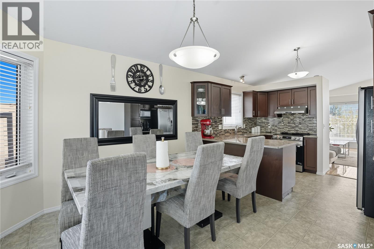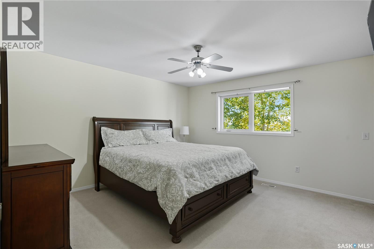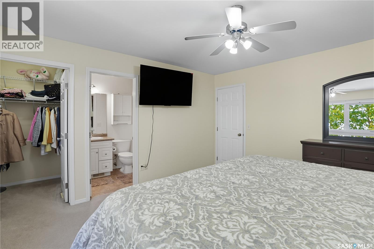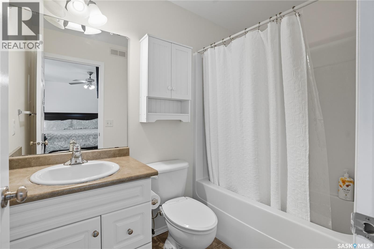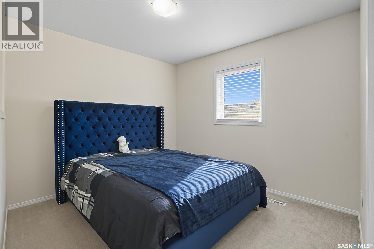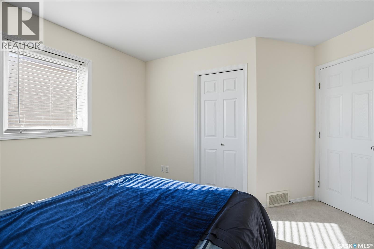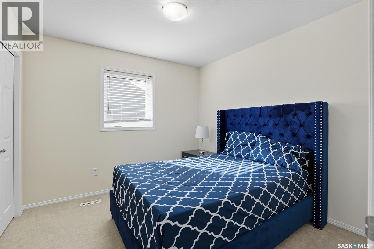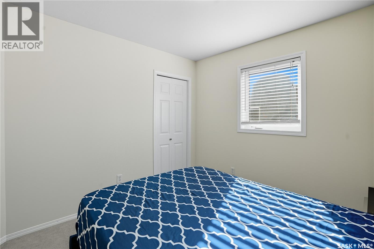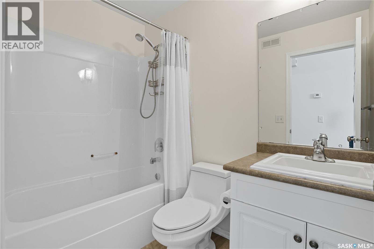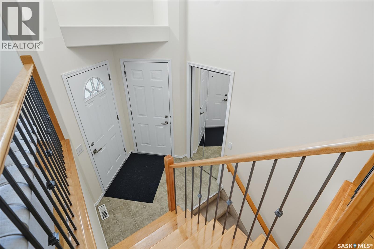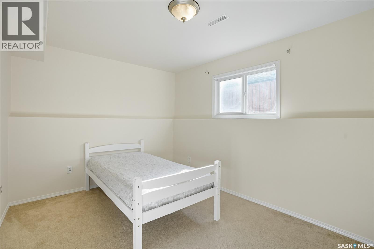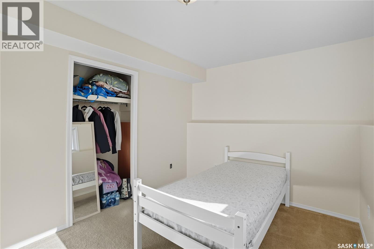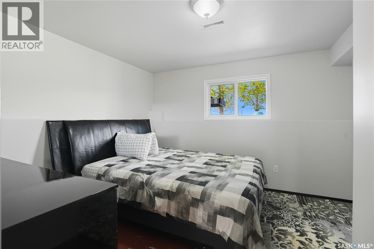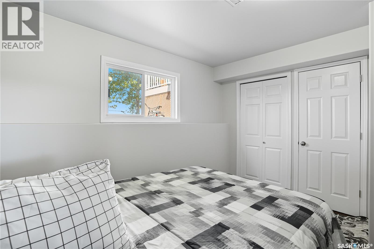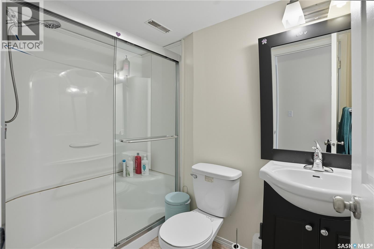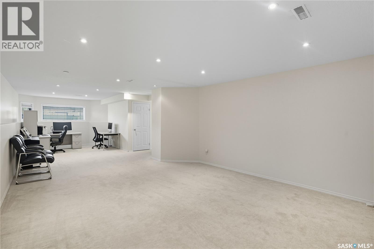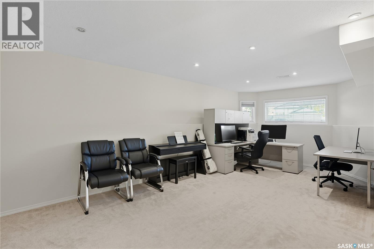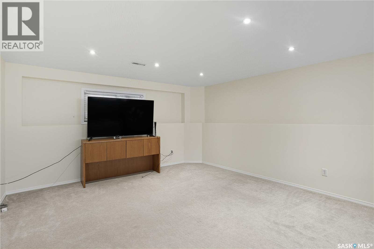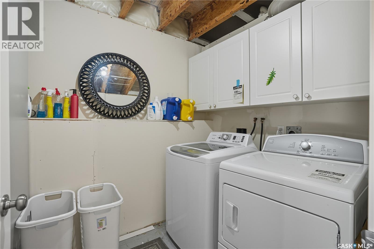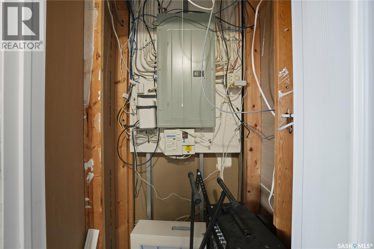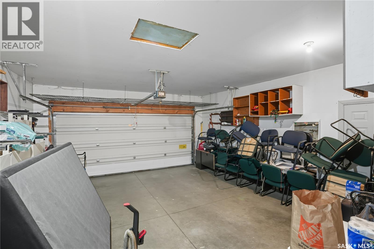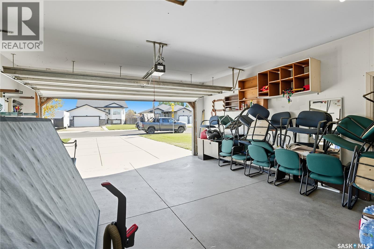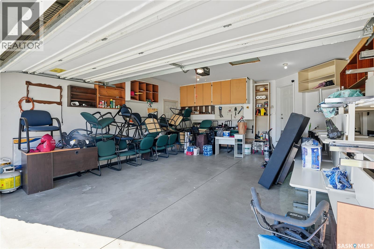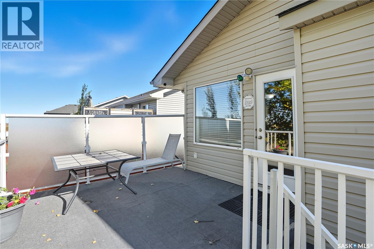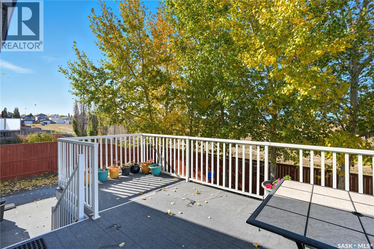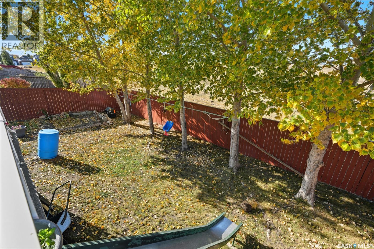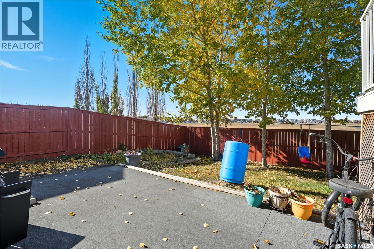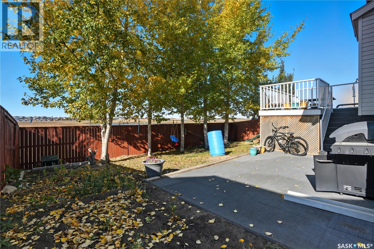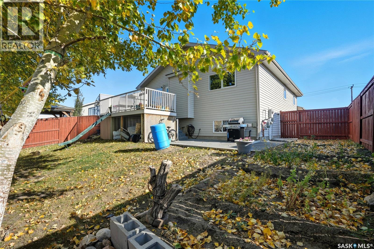5 Bedroom
3 Bathroom
1210 sqft
Bi-Level
Central Air Conditioning
Forced Air
Lawn
$499,000
Welcome to this beautifully updated bi-level home in the desirable Dundonald neighbourhood! This spacious 5-bedroom, 3-bathroom home offers 1,210 sq. ft. of bright, functional living space with an open-concept main floor and plenty of natural light throughout. The kitchen features modern appliances and a great flow into the dining and living areas — perfect for family gatherings. The fully finished basement includes a large family room, two additional bedrooms, a full bath, and storage. Outside the back you’ll find a landscaped, fully fenced yard backing open green space with a deck. At the front, a large concrete driveway leads to a 2-car attatched garage, providing ample parking. As per the Seller’s direction, all offers will be presented on 10/14/2025 12:00PM. (id:51699)
Property Details
|
MLS® Number
|
SK020346 |
|
Property Type
|
Single Family |
|
Neigbourhood
|
Dundonald |
|
Features
|
Treed |
|
Structure
|
Deck |
Building
|
Bathroom Total
|
3 |
|
Bedrooms Total
|
5 |
|
Appliances
|
Washer, Refrigerator, Dishwasher, Dryer, Microwave, Garage Door Opener Remote(s), Stove |
|
Architectural Style
|
Bi-level |
|
Basement Type
|
Full |
|
Constructed Date
|
2005 |
|
Cooling Type
|
Central Air Conditioning |
|
Heating Fuel
|
Natural Gas |
|
Heating Type
|
Forced Air |
|
Size Interior
|
1210 Sqft |
|
Type
|
House |
Parking
|
Attached Garage
|
|
|
Parking Space(s)
|
6 |
Land
|
Acreage
|
No |
|
Fence Type
|
Fence |
|
Landscape Features
|
Lawn |
|
Size Frontage
|
51 Ft |
|
Size Irregular
|
5896.00 |
|
Size Total
|
5896 Sqft |
|
Size Total Text
|
5896 Sqft |
Rooms
| Level |
Type |
Length |
Width |
Dimensions |
|
Basement |
Family Room |
15 ft |
15 ft |
15 ft x 15 ft |
|
Basement |
Games Room |
11 ft |
18 ft |
11 ft x 18 ft |
|
Basement |
3pc Bathroom |
|
8 ft |
Measurements not available x 8 ft |
|
Basement |
Bedroom |
|
|
9'2 x 11'6 |
|
Basement |
Bedroom |
|
12 ft |
Measurements not available x 12 ft |
|
Main Level |
Kitchen |
11 ft |
12 ft |
11 ft x 12 ft |
|
Main Level |
Dining Room |
11 ft |
12 ft |
11 ft x 12 ft |
|
Main Level |
Living Room |
12 ft |
16 ft |
12 ft x 16 ft |
|
Main Level |
Bedroom |
|
|
13'6 x 13'6 |
|
Main Level |
Bedroom |
|
12 ft |
Measurements not available x 12 ft |
|
Main Level |
Bedroom |
10 ft |
10 ft |
10 ft x 10 ft |
|
Main Level |
4pc Ensuite Bath |
5 ft |
5 ft |
5 ft x 5 ft |
|
Main Level |
4pc Bathroom |
5 ft |
8 ft |
5 ft x 8 ft |
https://www.realtor.ca/real-estate/28963867/1331-hughes-drive-saskatoon-dundonald

