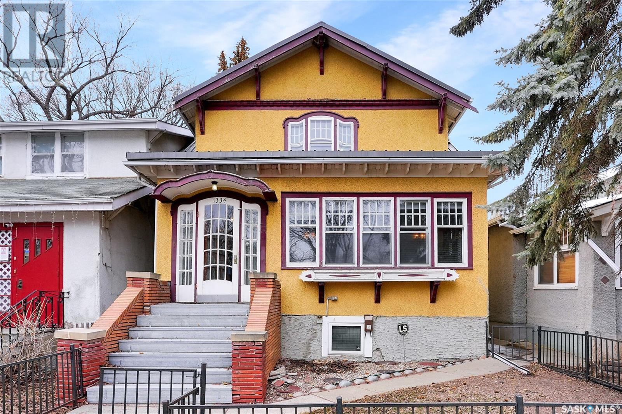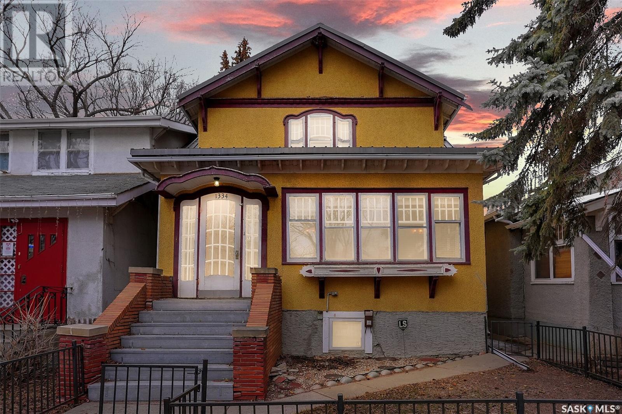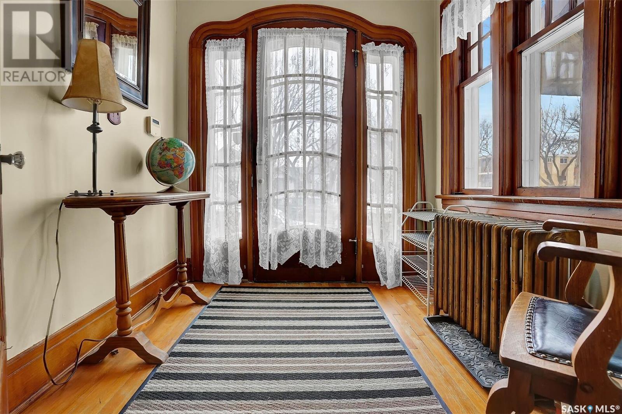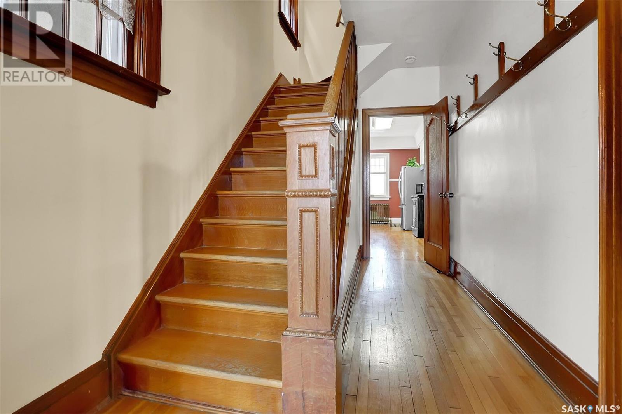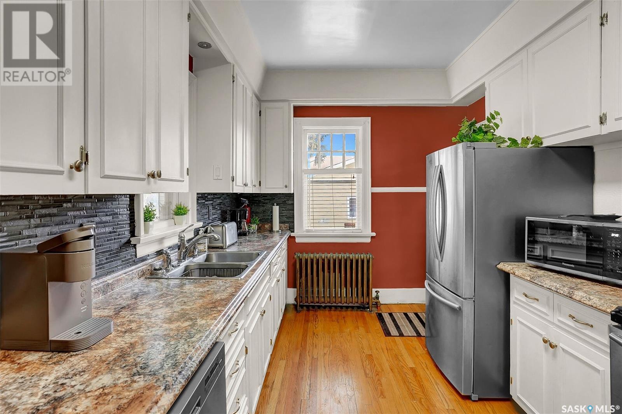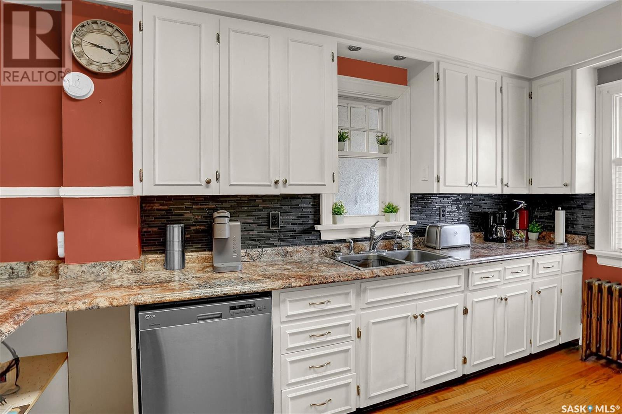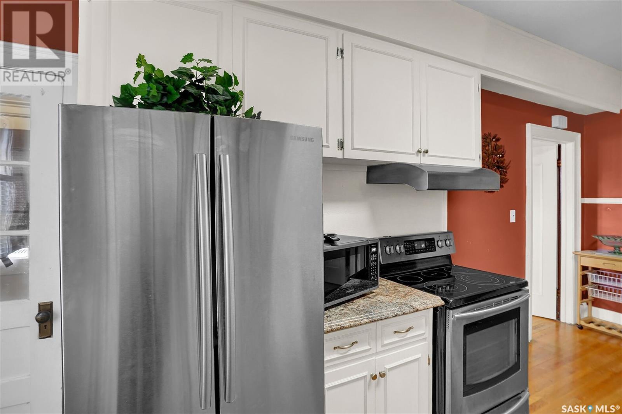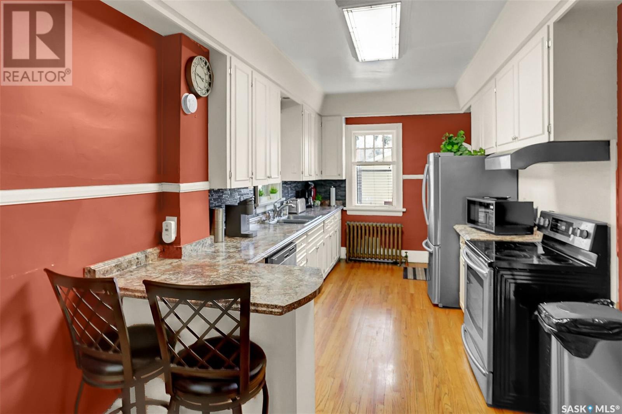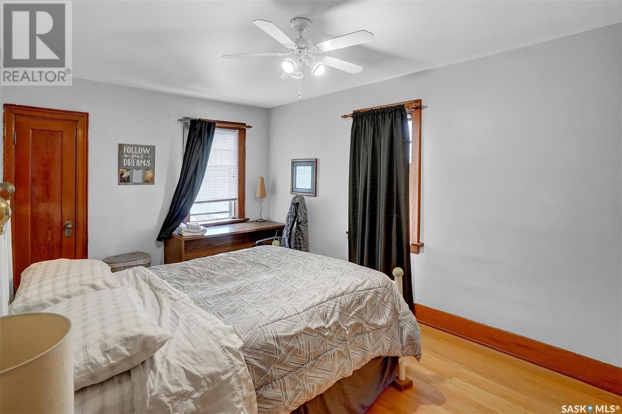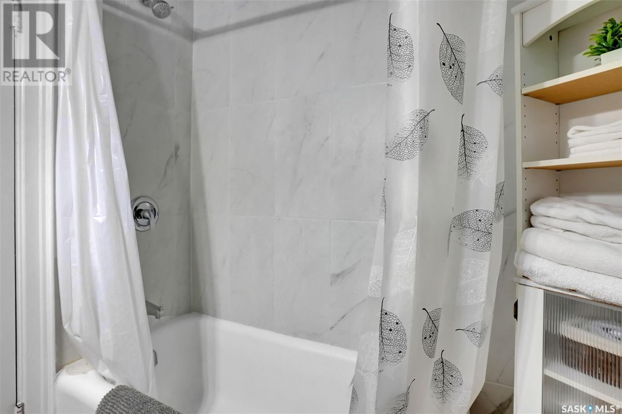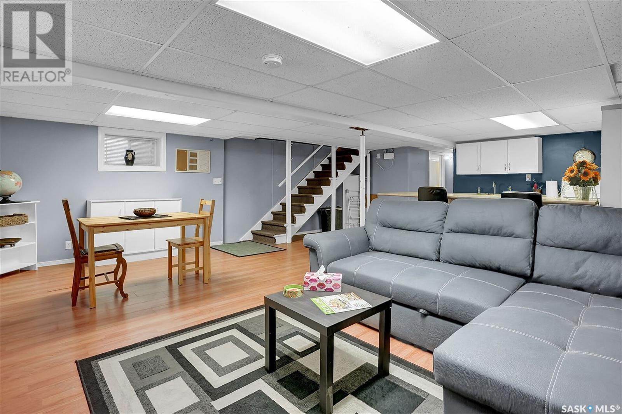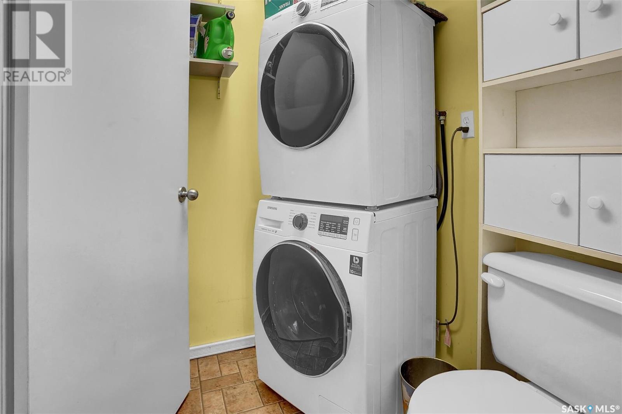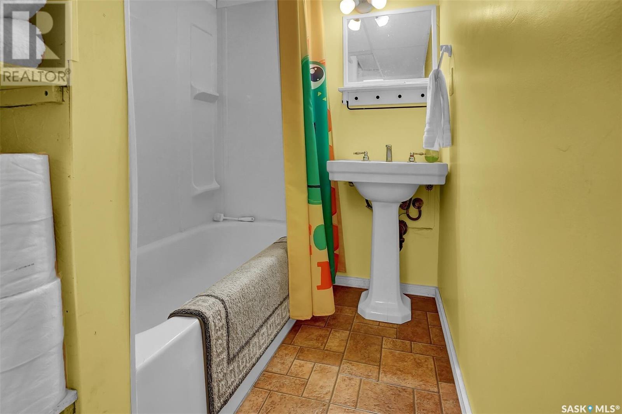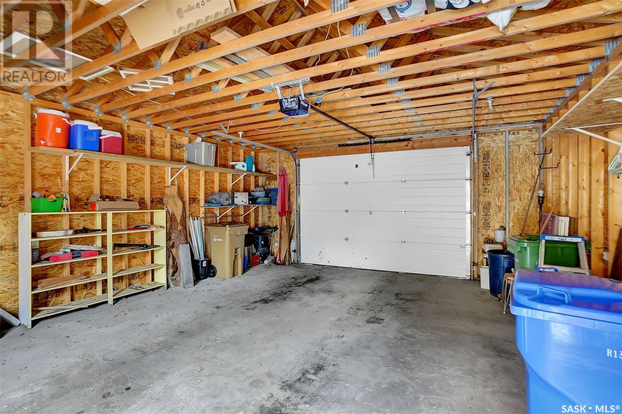4 Bedroom
2 Bathroom
1675 sqft
2 Level
Fireplace
Baseboard Heaters, Hot Water, In Floor Heating
$279,800
Welcome to this beautifully maintained 1,675 sq. ft. two-storey home, where timeless charm meets modern convenience! Step inside to a welcoming foyer that leads into a spacious living room, featuring stunning original hardwood floors that flow throughout the main and second levels. A cozy gas fireplace adds warmth and character, while the adjoining classic office space and elegant dining room provide the perfect settings for work and family gatherings. The kitchen is both stylish and functional, offering crisp white cabinetry, ample counter space, stainless steel appliances, and a convenient breakfast bar. Upstairs, you'll find three generously sized bedrooms and a full bathroom, all with the same beautiful hardwood flooring. The fully finished basement is a true bonus, featuring in-floor radiant heating for year-round comfort, a second kitchen, a spacious family room, a fourth bedroom, and a full bathroom with laundry. This home is built for efficiency and durability, featuring a boiler heating system and a metal roof. Outside, enjoy a fantastic backyard with a deck, perfect for relaxing or entertaining, along with a double detached garage for added convenience. Located close to schools, shopping, and downtown, this home offers both charm and practicality in a prime location. This timeless gem is seeking its next perfect owner to call home! (id:51699)
Property Details
|
MLS® Number
|
SK000509 |
|
Property Type
|
Single Family |
|
Neigbourhood
|
General Hospital |
|
Features
|
Treed, Rectangular |
|
Structure
|
Deck |
Building
|
Bathroom Total
|
2 |
|
Bedrooms Total
|
4 |
|
Appliances
|
Washer, Refrigerator, Dishwasher, Dryer, Alarm System, Window Coverings, Garage Door Opener Remote(s), Hood Fan, Stove |
|
Architectural Style
|
2 Level |
|
Basement Development
|
Finished |
|
Basement Type
|
Full (finished) |
|
Constructed Date
|
1929 |
|
Fire Protection
|
Alarm System |
|
Fireplace Fuel
|
Gas |
|
Fireplace Present
|
Yes |
|
Fireplace Type
|
Conventional |
|
Heating Type
|
Baseboard Heaters, Hot Water, In Floor Heating |
|
Stories Total
|
2 |
|
Size Interior
|
1675 Sqft |
|
Type
|
House |
Parking
|
Detached Garage
|
|
|
Parking Space(s)
|
2 |
Land
|
Acreage
|
No |
|
Fence Type
|
Fence |
|
Size Frontage
|
27 Ft |
|
Size Irregular
|
3371.00 |
|
Size Total
|
3371 Sqft |
|
Size Total Text
|
3371 Sqft |
Rooms
| Level |
Type |
Length |
Width |
Dimensions |
|
Second Level |
Primary Bedroom |
12 ft ,3 in |
17 ft ,6 in |
12 ft ,3 in x 17 ft ,6 in |
|
Second Level |
Bedroom |
16 ft |
10 ft |
16 ft x 10 ft |
|
Second Level |
Bedroom |
10 ft ,7 in |
11 ft ,7 in |
10 ft ,7 in x 11 ft ,7 in |
|
Second Level |
4pc Bathroom |
|
|
Measurements not available |
|
Basement |
Family Room |
10 ft ,6 in |
13 ft ,9 in |
10 ft ,6 in x 13 ft ,9 in |
|
Basement |
Games Room |
8 ft ,9 in |
13 ft ,9 in |
8 ft ,9 in x 13 ft ,9 in |
|
Basement |
Kitchen |
9 ft ,6 in |
10 ft |
9 ft ,6 in x 10 ft |
|
Basement |
Bedroom |
11 ft ,7 in |
10 ft ,7 in |
11 ft ,7 in x 10 ft ,7 in |
|
Basement |
4pc Bathroom |
|
|
Measurements not available |
|
Main Level |
Living Room |
15 ft ,6 in |
13 ft ,7 in |
15 ft ,6 in x 13 ft ,7 in |
|
Main Level |
Dining Room |
14 ft ,10 in |
11 ft ,7 in |
14 ft ,10 in x 11 ft ,7 in |
|
Main Level |
Kitchen |
9 ft |
19 ft ,3 in |
9 ft x 19 ft ,3 in |
|
Main Level |
Office |
13 ft ,3 in |
7 ft ,6 in |
13 ft ,3 in x 7 ft ,6 in |
|
Main Level |
Foyer |
7 ft ,5 in |
7 ft |
7 ft ,5 in x 7 ft |
https://www.realtor.ca/real-estate/28113969/1334-victoria-avenue-regina-general-hospital

