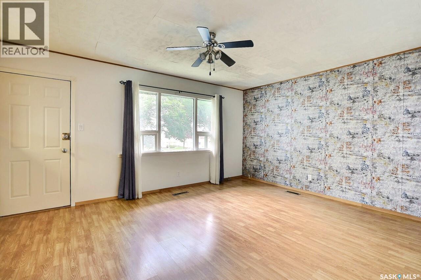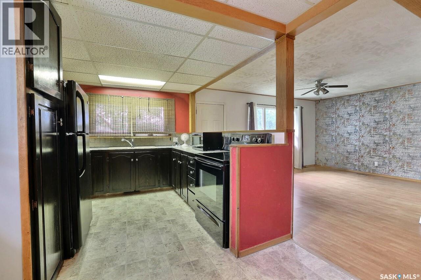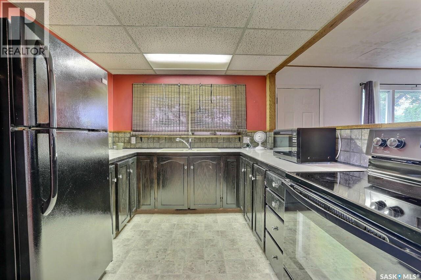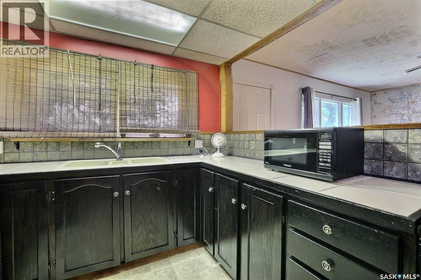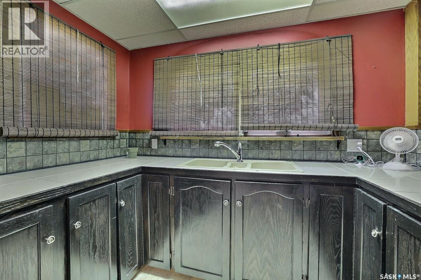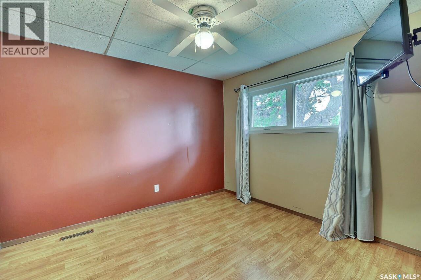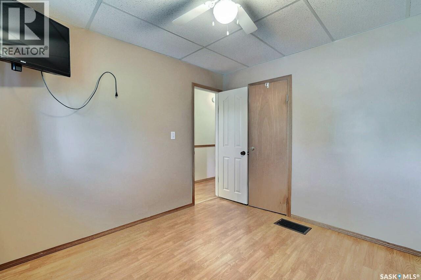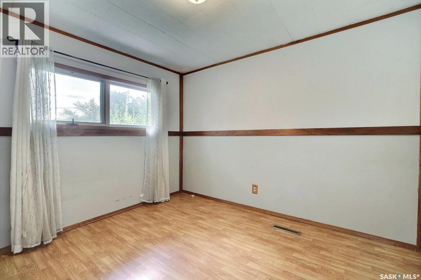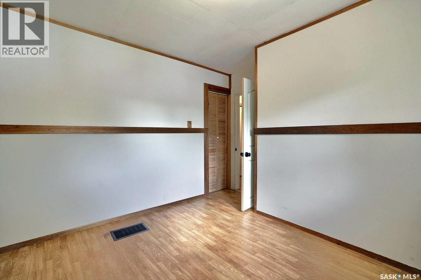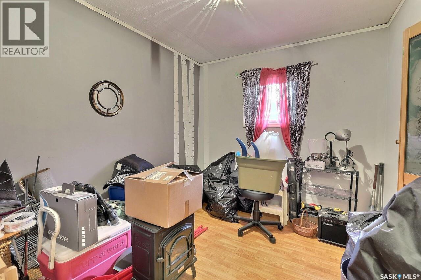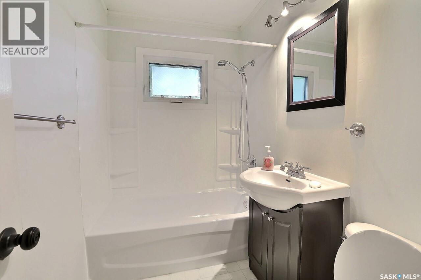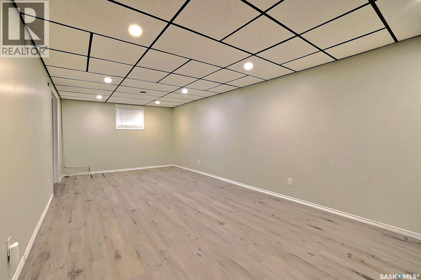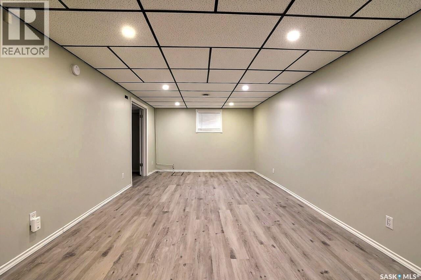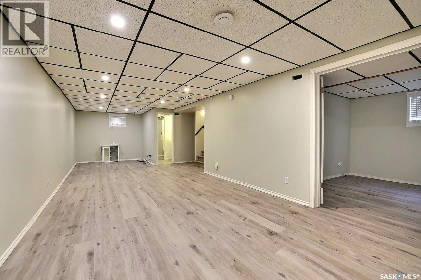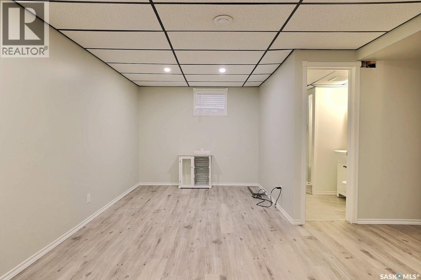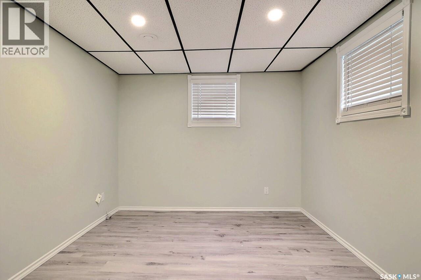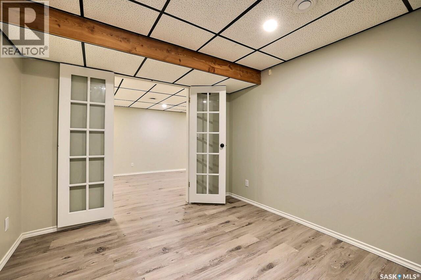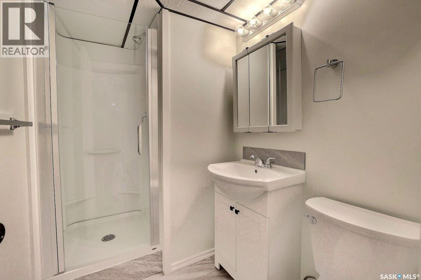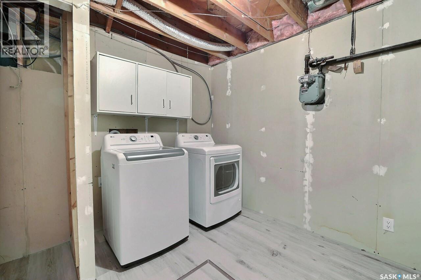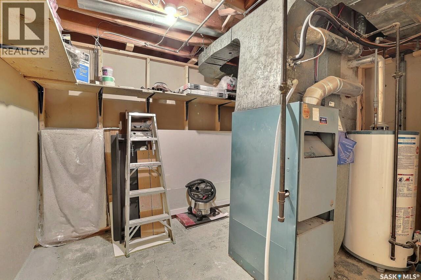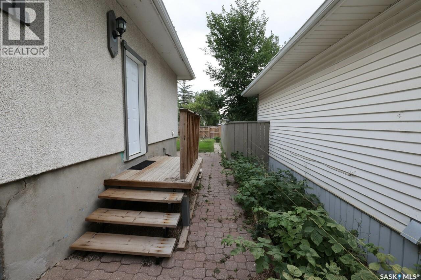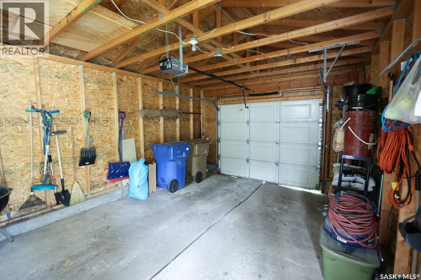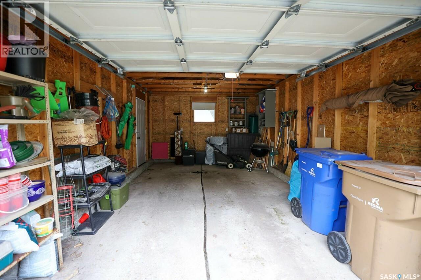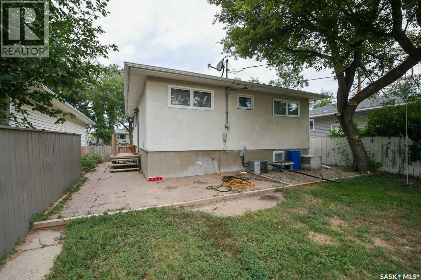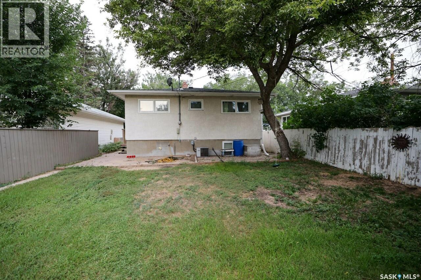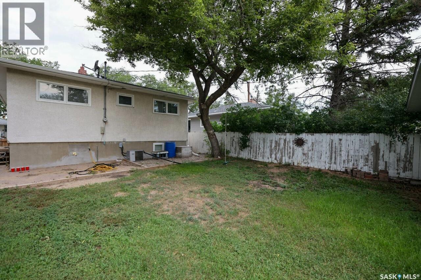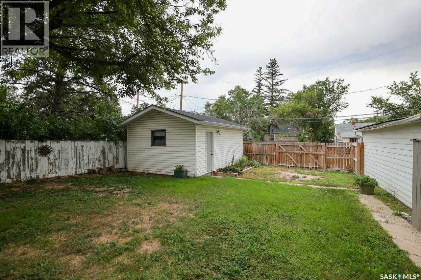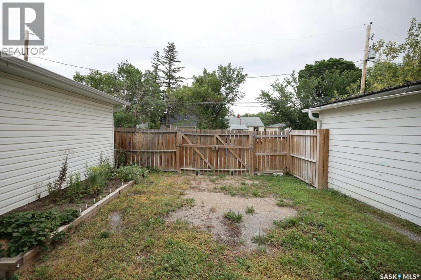4 Bedroom
2 Bathroom
936 sqft
Raised Bungalow
Central Air Conditioning
Forced Air
Acreage
$239,900
Charming Updated Bungalow – Move-In Ready! Welcome to 1355 Edward Street, a beautifully maintained 3-bedroom, 2-bathroom raised bungalow nestled on a quiet street at the edge of the Washington Park neighborhood. With 936 sq ft on the main level and a fully renovated basement, this home offers the perfect balance of comfort, functionality, and value—ideal for first-time buyers or those seeking a smart investment property. Step inside to discover a bright, spacious living room filled with natural light. The open-concept layout leads into a well-appointed kitchen featuring a fridge, stove, microwave, and plenty of cabinet space. The main floor includes three generously sized bedrooms and a full bathroom. Downstairs, the fully finished basement offers an additional bedroom, a brand-new bathroom, and versatile space for a rec room, office, or guest suite. Outside, enjoy a fully fenced backyard, perfect for kids, pets, or entertaining. A single detached garage (14' x 22') provides secure parking or extra storage. Recent updates include: shingles, windows, exterior stucco, and full basement renovation—giving peace of mind and modern appeal. Don't miss your opportunity to own this move-in ready gem. Contact your sales agent today to book a private showing! (id:51699)
Property Details
|
MLS® Number
|
SK016342 |
|
Property Type
|
Single Family |
|
Neigbourhood
|
Washington Park |
|
Features
|
Sump Pump |
Building
|
Bathroom Total
|
2 |
|
Bedrooms Total
|
4 |
|
Appliances
|
Washer, Refrigerator, Dryer, Microwave, Window Coverings, Garage Door Opener Remote(s), Stove |
|
Architectural Style
|
Raised Bungalow |
|
Basement Development
|
Finished |
|
Basement Type
|
Full (finished) |
|
Constructed Date
|
1955 |
|
Cooling Type
|
Central Air Conditioning |
|
Heating Fuel
|
Natural Gas |
|
Heating Type
|
Forced Air |
|
Stories Total
|
1 |
|
Size Interior
|
936 Sqft |
|
Type
|
House |
Parking
|
Detached Garage
|
|
|
Parking Space(s)
|
1 |
Land
|
Acreage
|
Yes |
|
Size Irregular
|
4665.00 |
|
Size Total
|
4665 Ac |
|
Size Total Text
|
4665 Ac |
Rooms
| Level |
Type |
Length |
Width |
Dimensions |
|
Basement |
Other |
32 ft |
11 ft ,7 in |
32 ft x 11 ft ,7 in |
|
Basement |
Bedroom |
9 ft ,11 in |
11 ft ,6 in |
9 ft ,11 in x 11 ft ,6 in |
|
Basement |
3pc Bathroom |
7 ft |
4 ft ,11 in |
7 ft x 4 ft ,11 in |
|
Basement |
Laundry Room |
9 ft ,10 in |
8 ft ,8 in |
9 ft ,10 in x 8 ft ,8 in |
|
Basement |
Other |
9 ft ,6 in |
12 ft ,1 in |
9 ft ,6 in x 12 ft ,1 in |
|
Main Level |
Kitchen/dining Room |
20 ft ,4 in |
9 ft ,3 in |
20 ft ,4 in x 9 ft ,3 in |
|
Main Level |
Living Room |
15 ft ,10 in |
12 ft ,5 in |
15 ft ,10 in x 12 ft ,5 in |
|
Main Level |
Bedroom |
8 ft ,9 in |
9 ft ,9 in |
8 ft ,9 in x 9 ft ,9 in |
|
Main Level |
Bedroom |
10 ft ,8 in |
9 ft ,9 in |
10 ft ,8 in x 9 ft ,9 in |
|
Main Level |
Bedroom |
10 ft ,11 in |
9 ft ,5 in |
10 ft ,11 in x 9 ft ,5 in |
|
Main Level |
4pc Bathroom |
7 ft ,2 in |
4 ft ,11 in |
7 ft ,2 in x 4 ft ,11 in |
https://www.realtor.ca/real-estate/28765217/1335-edward-street-regina-washington-park






