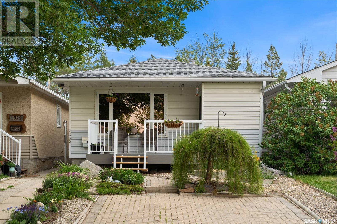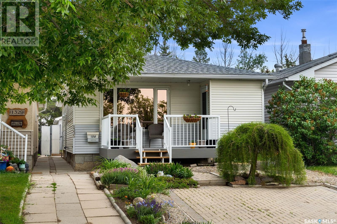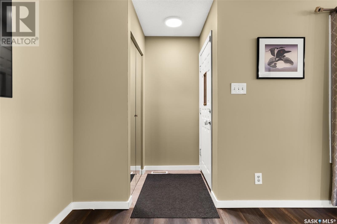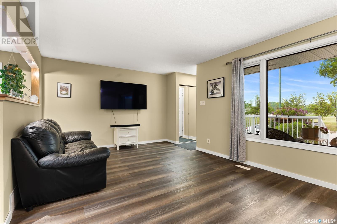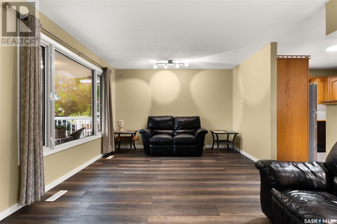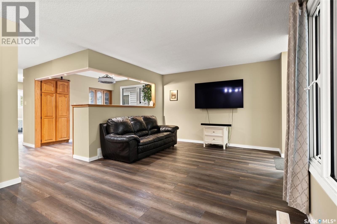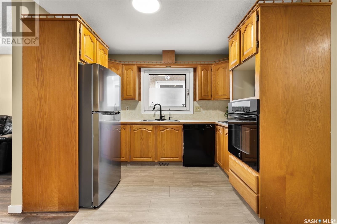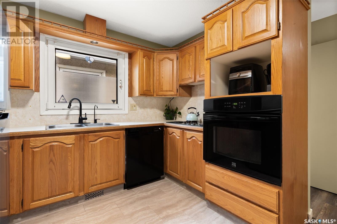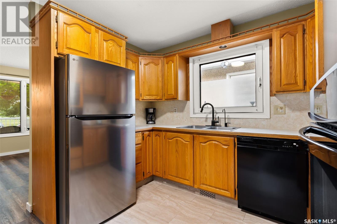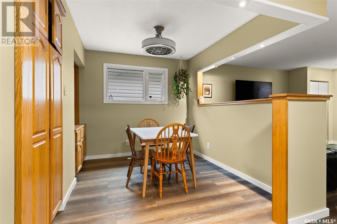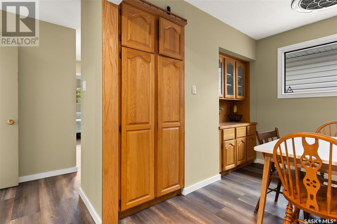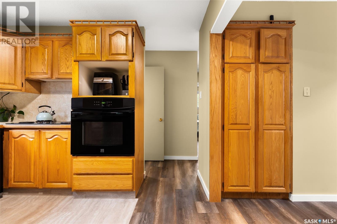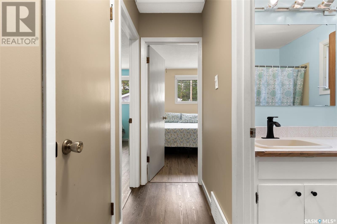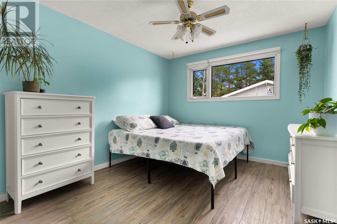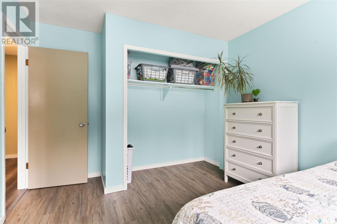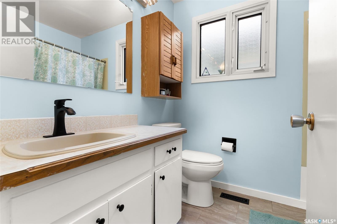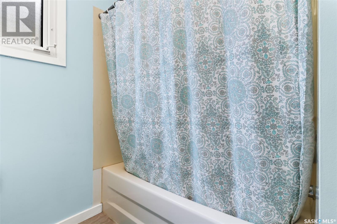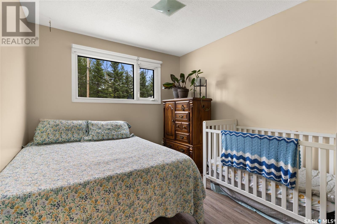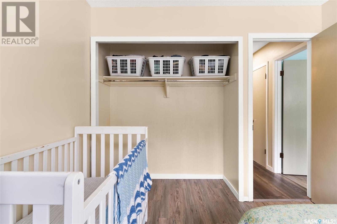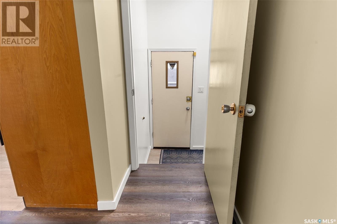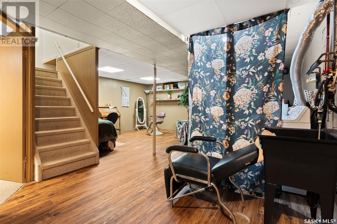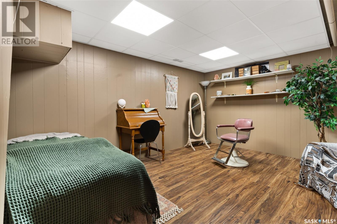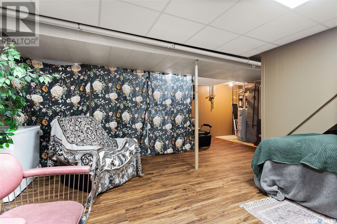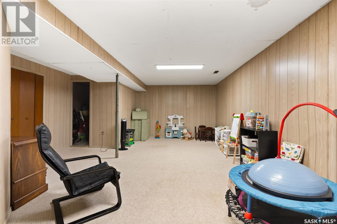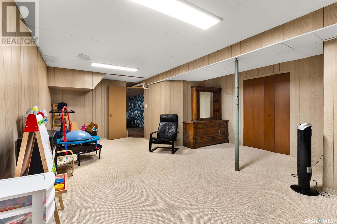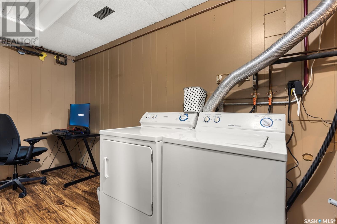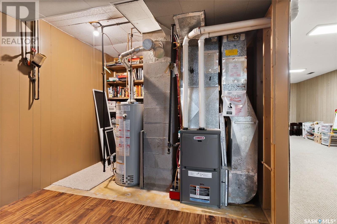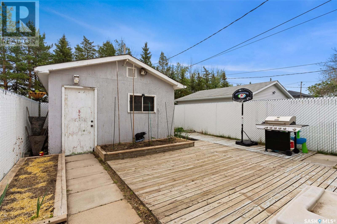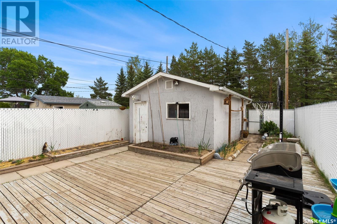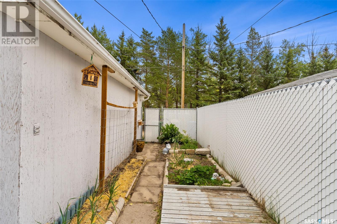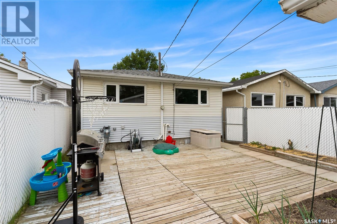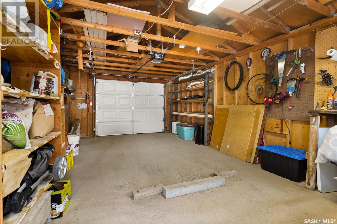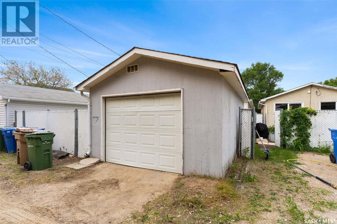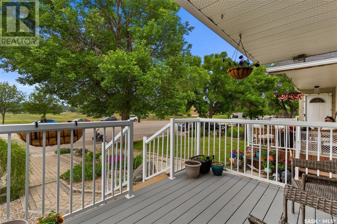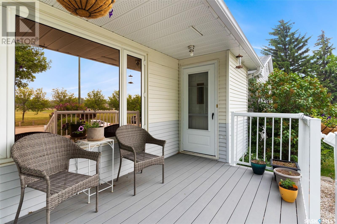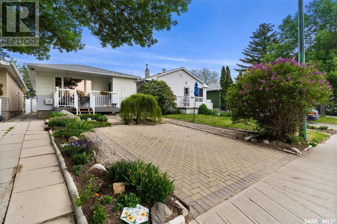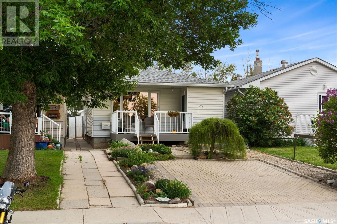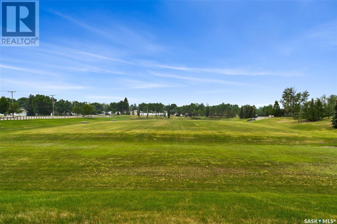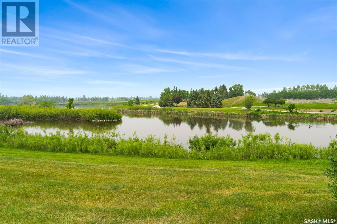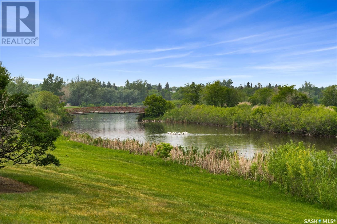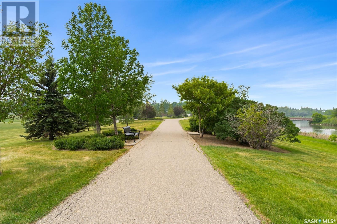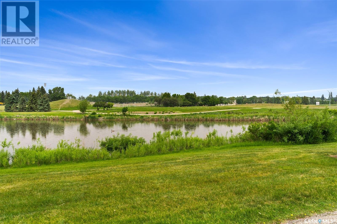2 Bedroom
1 Bathroom
969 sqft
Bungalow
Wall Unit
Forced Air
Garden Area
$279,900
Welcome to 969 sq ft of charm in Regina’s Dieppe neighbourhood, ideally located with the scenic walking paths of A.E. Wilson Park just steps from your front door. This well-maintained home boasts excellent curb appeal with a cozy front porch — the perfect place to enjoy your morning coffee while taking in the park views.Inside, the spacious living room is filled with natural light from a large front window featuring privacy glass, allowing you to enjoy the view without compromising your comfort. The kitchen offers warm oak cabinetry and is complemented by a dining area across the way, complete with a built-in china cabinet and pantry for added storage. At the back of the home, you’ll find two generously sized bedrooms and a full 4-piece bathroom. The developed basement adds even more functional living space with two separate areas currently used as a playroom and salon, a dedicated laundry area, and ample room for storage. A convenient side entrance leads to your fully fenced backyard, featuring a deck for entertaining, numerous garden boxes for the green thumb, and access to a single detached garage with alley access. This is a wonderful opportunity to own a home in a peaceful, park-side location — contact your real estate agent today to book your showing!... As per the Seller’s direction, all offers will be presented on 2025-06-16 at 5:00 PM (id:51699)
Property Details
|
MLS® Number
|
SK009157 |
|
Property Type
|
Single Family |
|
Neigbourhood
|
Dieppe Place |
|
Features
|
Rectangular, Sump Pump |
|
Structure
|
Deck |
Building
|
Bathroom Total
|
1 |
|
Bedrooms Total
|
2 |
|
Appliances
|
Washer, Refrigerator, Dishwasher, Dryer, Window Coverings, Garage Door Opener Remote(s), Stove |
|
Architectural Style
|
Bungalow |
|
Basement Development
|
Finished |
|
Basement Type
|
Full (finished) |
|
Constructed Date
|
1972 |
|
Cooling Type
|
Wall Unit |
|
Heating Fuel
|
Natural Gas |
|
Heating Type
|
Forced Air |
|
Stories Total
|
1 |
|
Size Interior
|
969 Sqft |
|
Type
|
House |
Parking
|
Detached Garage
|
|
|
Parking Pad
|
|
|
Interlocked
|
|
|
Parking Space(s)
|
2 |
Land
|
Acreage
|
No |
|
Fence Type
|
Fence |
|
Landscape Features
|
Garden Area |
|
Size Irregular
|
3122.00 |
|
Size Total
|
3122 Sqft |
|
Size Total Text
|
3122 Sqft |
Rooms
| Level |
Type |
Length |
Width |
Dimensions |
|
Basement |
Other |
11 ft ,2 in |
25 ft ,6 in |
11 ft ,2 in x 25 ft ,6 in |
|
Basement |
Storage |
5 ft |
11 ft ,4 in |
5 ft x 11 ft ,4 in |
|
Basement |
Family Room |
13 ft ,5 in |
13 ft ,8 in |
13 ft ,5 in x 13 ft ,8 in |
|
Basement |
Laundry Room |
4 ft ,6 in |
11 ft ,9 in |
4 ft ,6 in x 11 ft ,9 in |
|
Main Level |
Living Room |
20 ft ,2 in |
11 ft ,9 in |
20 ft ,2 in x 11 ft ,9 in |
|
Main Level |
Kitchen |
10 ft ,3 in |
9 ft ,9 in |
10 ft ,3 in x 9 ft ,9 in |
|
Main Level |
Dining Room |
9 ft ,6 in |
8 ft ,2 in |
9 ft ,6 in x 8 ft ,2 in |
|
Main Level |
Bedroom |
9 ft ,4 in |
10 ft ,8 in |
9 ft ,4 in x 10 ft ,8 in |
|
Main Level |
Primary Bedroom |
11 ft ,9 in |
10 ft ,4 in |
11 ft ,9 in x 10 ft ,4 in |
|
Main Level |
4pc Bathroom |
7 ft ,3 in |
6 ft ,3 in |
7 ft ,3 in x 6 ft ,3 in |
https://www.realtor.ca/real-estate/28458314/1335-kent-street-regina-dieppe-place

