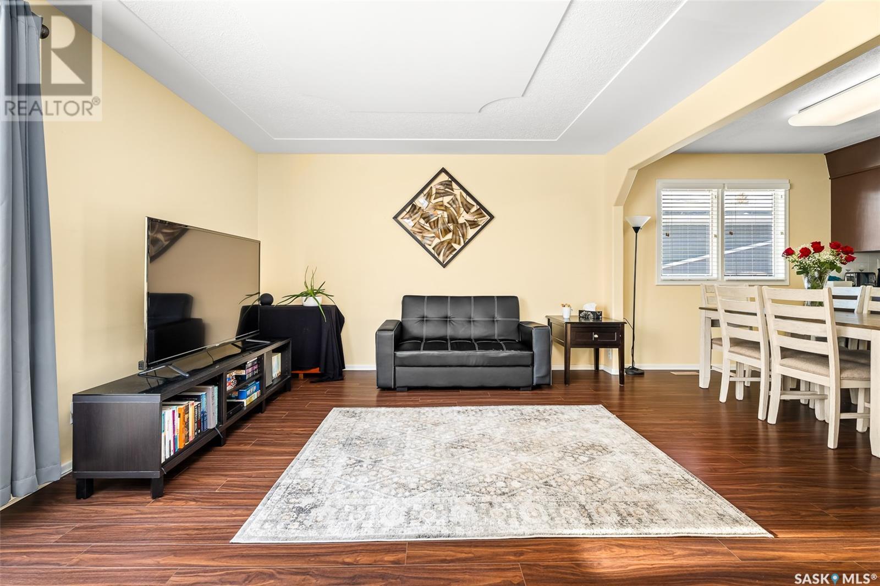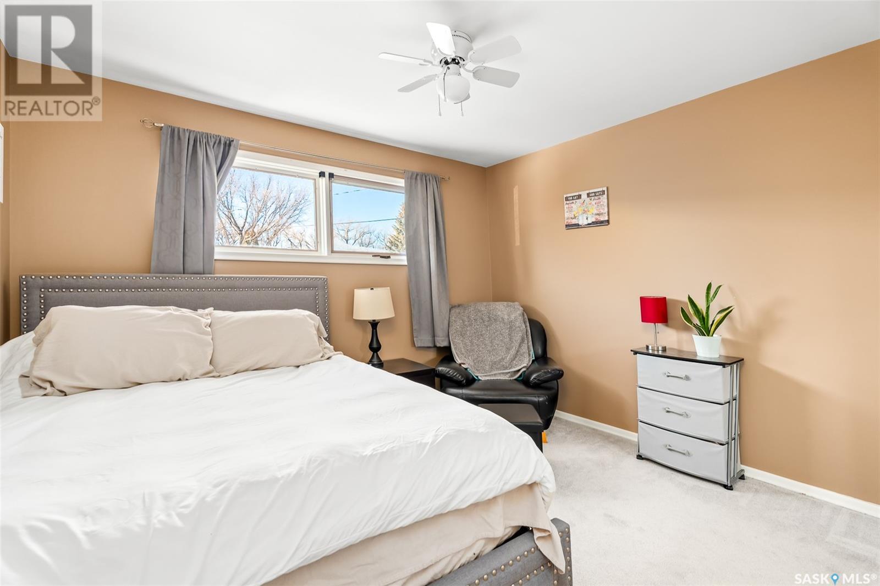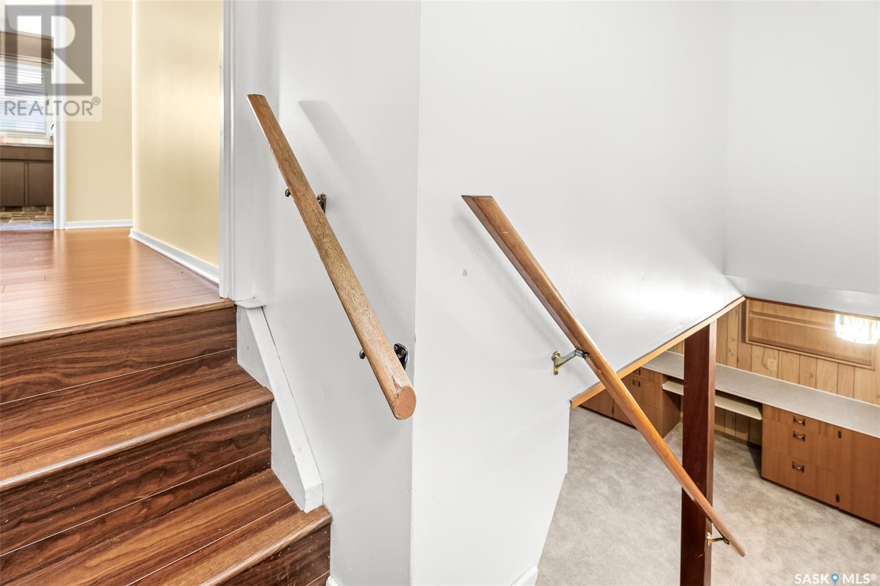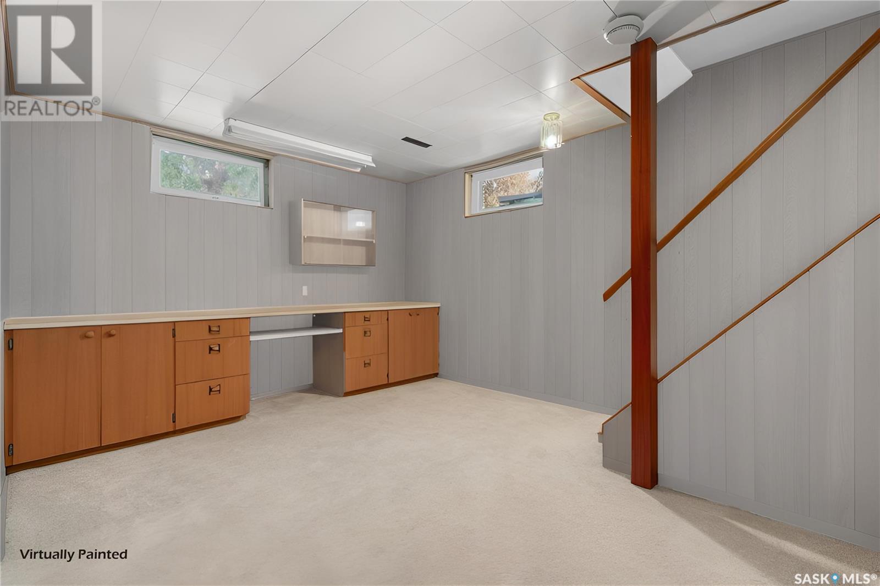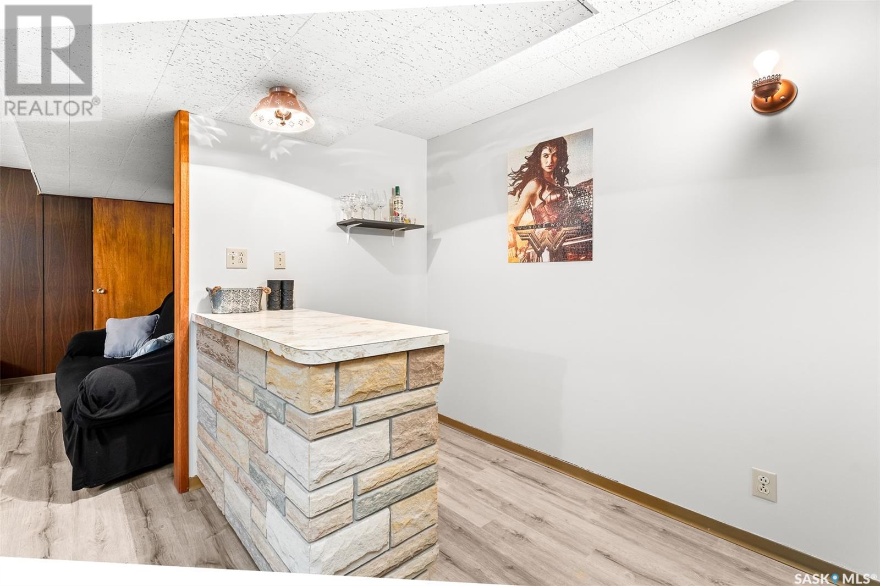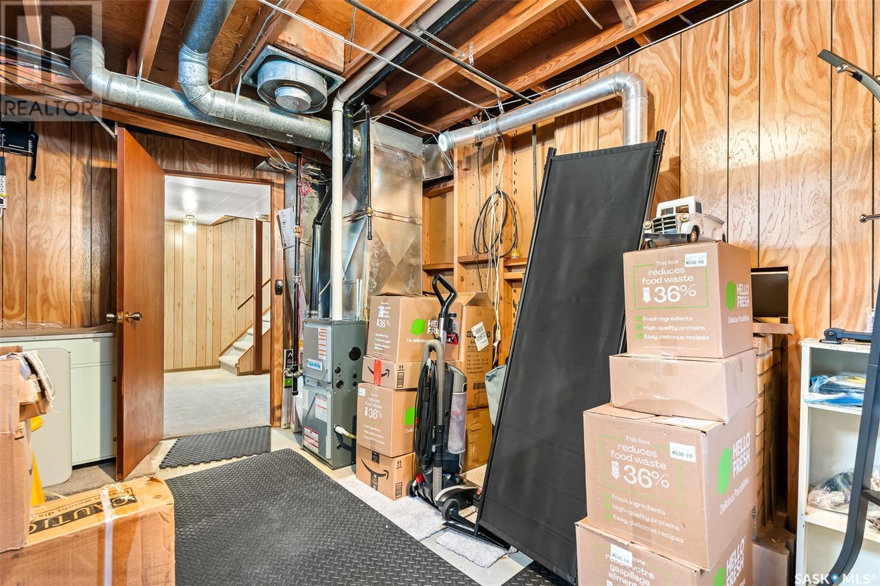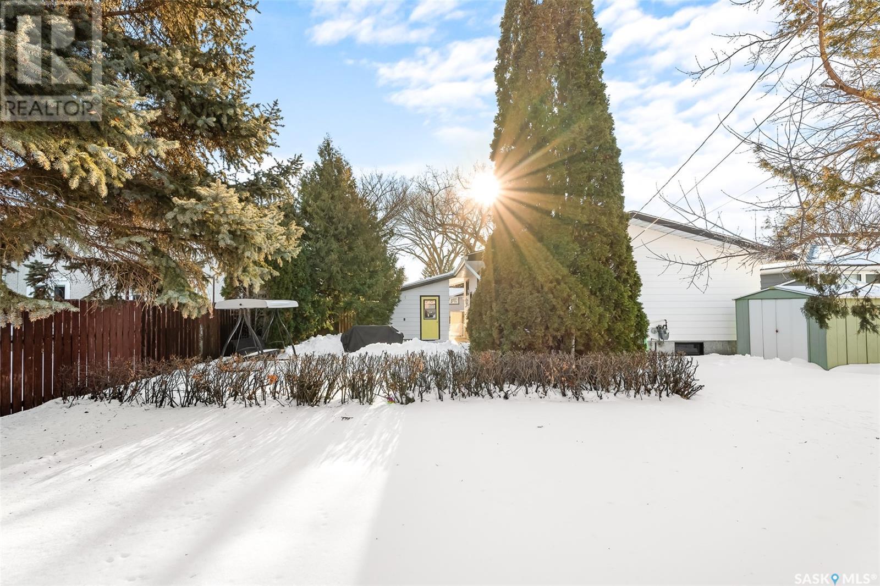3 Bedroom
2 Bathroom
1100 sqft
Bungalow
Fireplace
Central Air Conditioning
Forced Air
Lawn, Garden Area
$299,900
Welcome home to this beautifully maintained 1965 bungalow, perfectly blending charm with modern conveniences. Situated just four blocks from both Catholic and public elementary schools, this home offers the ideal setting for families and professionals alike. Key Features, Smart Home Ready: Control door locks, key codes, and thermostats right from your smartphone. Exterior was painted in 2021, featuring durable X90 siding. A single-car garage with a covered brick entrance to the house, and a paved driveway. The main floor has Laminate flooring in the living and dining room. Spacious kitchen with durable lino flooring and a built-in dishwasher. The living, dining and kitchen flow nicely with a modern open concept feel. Cozy carpet in all three main-floor bedrooms, with the primary bedroom featuring mirrored closet doors. 4 pc Bathroom with tile flooring completes the main-floor. Basement Highlights, Newly installed carpet and laminate flooring in the family and games room. An office nook at the basement entrance, freshly painted. Stone-detailed electric fireplace unit with a matching dry bar area. The couches and pool table are included, perfect space for entertaining. A compact 3-piece bathroom with a shower and Laundry room with freezer(which is included) and extra storage under the stairs. • High-efficiency furnace. • Brand-new water heater (December 2024) with a Northern Water system rental. • Comprehensive asbestos removal from the attic with new baffles installed for added peace of mind. • Original blueprints for the home, a testament to its timeless craftsmanship. Outdoor Living space with a Fully fenced backyard, a patio and garden area, perfect for relaxing or entertaining. Don’t miss the opportunity to own this gem in a prime northwest location. Call today to schedule a private showing! (id:51699)
Property Details
|
MLS® Number
|
SK991066 |
|
Property Type
|
Single Family |
|
Neigbourhood
|
Palliser |
|
Features
|
Rectangular |
|
Structure
|
Patio(s) |
Building
|
Bathroom Total
|
2 |
|
Bedrooms Total
|
3 |
|
Appliances
|
Washer, Refrigerator, Dishwasher, Dryer, Window Coverings, Stove |
|
Architectural Style
|
Bungalow |
|
Basement Development
|
Finished |
|
Basement Type
|
Full (finished) |
|
Constructed Date
|
1965 |
|
Cooling Type
|
Central Air Conditioning |
|
Fireplace Fuel
|
Electric |
|
Fireplace Present
|
Yes |
|
Fireplace Type
|
Conventional |
|
Heating Fuel
|
Natural Gas |
|
Heating Type
|
Forced Air |
|
Stories Total
|
1 |
|
Size Interior
|
1100 Sqft |
|
Type
|
House |
Parking
|
Detached Garage
|
|
|
Parking Space(s)
|
2 |
Land
|
Acreage
|
No |
|
Fence Type
|
Fence |
|
Landscape Features
|
Lawn, Garden Area |
|
Size Frontage
|
60 Ft |
|
Size Irregular
|
60x108 |
|
Size Total Text
|
60x108 |
Rooms
| Level |
Type |
Length |
Width |
Dimensions |
|
Basement |
Office |
13 ft ,7 in |
10 ft ,5 in |
13 ft ,7 in x 10 ft ,5 in |
|
Basement |
Storage |
15 ft ,5 in |
10 ft ,3 in |
15 ft ,5 in x 10 ft ,3 in |
|
Basement |
Laundry Room |
10 ft ,7 in |
7 ft ,6 in |
10 ft ,7 in x 7 ft ,6 in |
|
Basement |
Family Room |
15 ft |
14 ft ,2 in |
15 ft x 14 ft ,2 in |
|
Basement |
Games Room |
18 ft |
16 ft ,11 in |
18 ft x 16 ft ,11 in |
|
Basement |
3pc Bathroom |
|
|
Measurements not available |
|
Main Level |
Living Room |
19 ft ,7 in |
12 ft ,8 in |
19 ft ,7 in x 12 ft ,8 in |
|
Main Level |
Dining Room |
11 ft ,8 in |
8 ft |
11 ft ,8 in x 8 ft |
|
Main Level |
Kitchen |
11 ft ,8 in |
10 ft ,5 in |
11 ft ,8 in x 10 ft ,5 in |
|
Main Level |
4pc Bathroom |
8 ft ,5 in |
4 ft ,11 in |
8 ft ,5 in x 4 ft ,11 in |
|
Main Level |
Bedroom |
9 ft ,4 in |
7 ft ,11 in |
9 ft ,4 in x 7 ft ,11 in |
|
Main Level |
Bedroom |
11 ft ,9 in |
9 ft ,10 in |
11 ft ,9 in x 9 ft ,10 in |
|
Main Level |
Primary Bedroom |
11 ft ,7 in |
10 ft ,4 in |
11 ft ,7 in x 10 ft ,4 in |
https://www.realtor.ca/real-estate/27757708/1336-albert-street-moose-jaw-palliser






