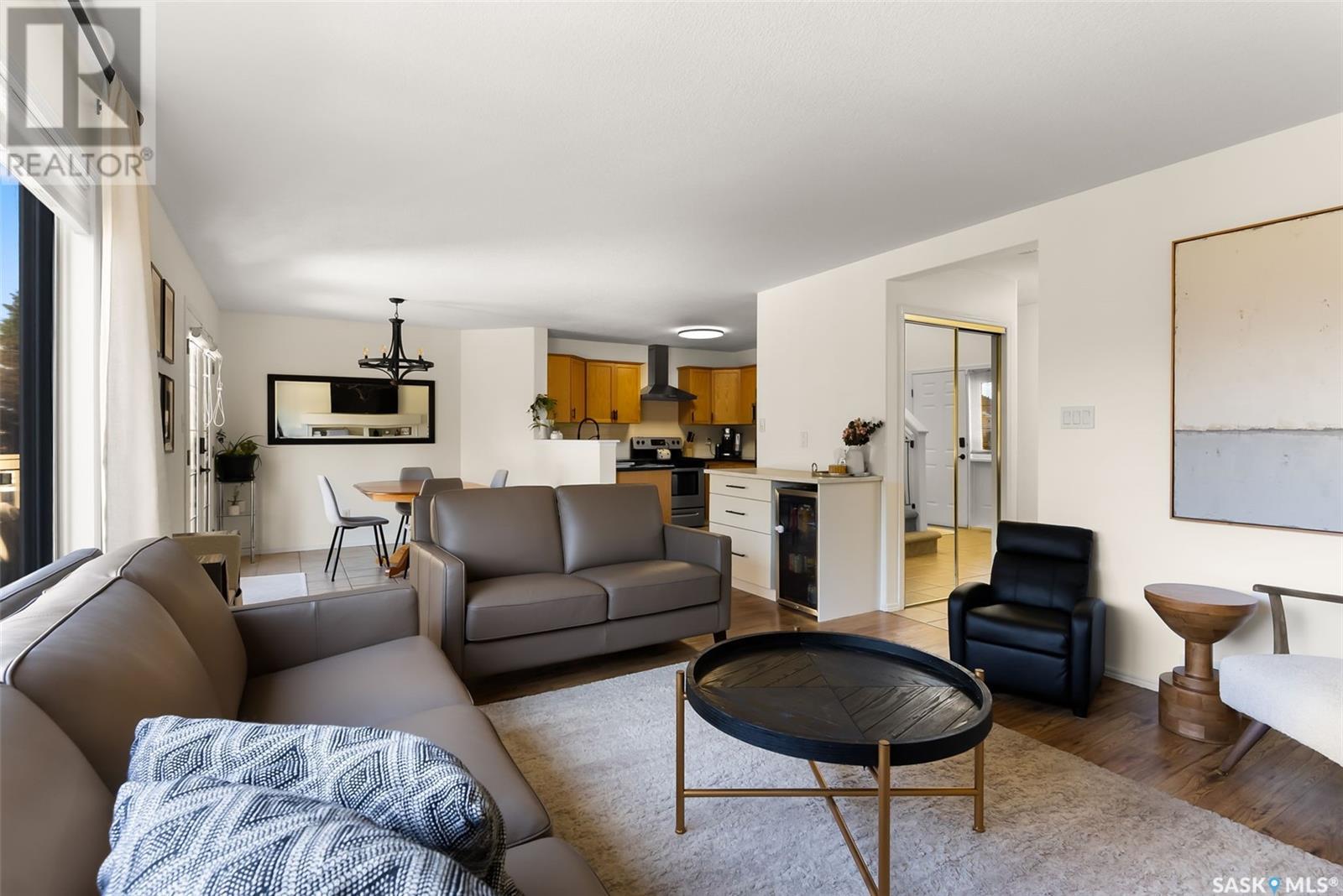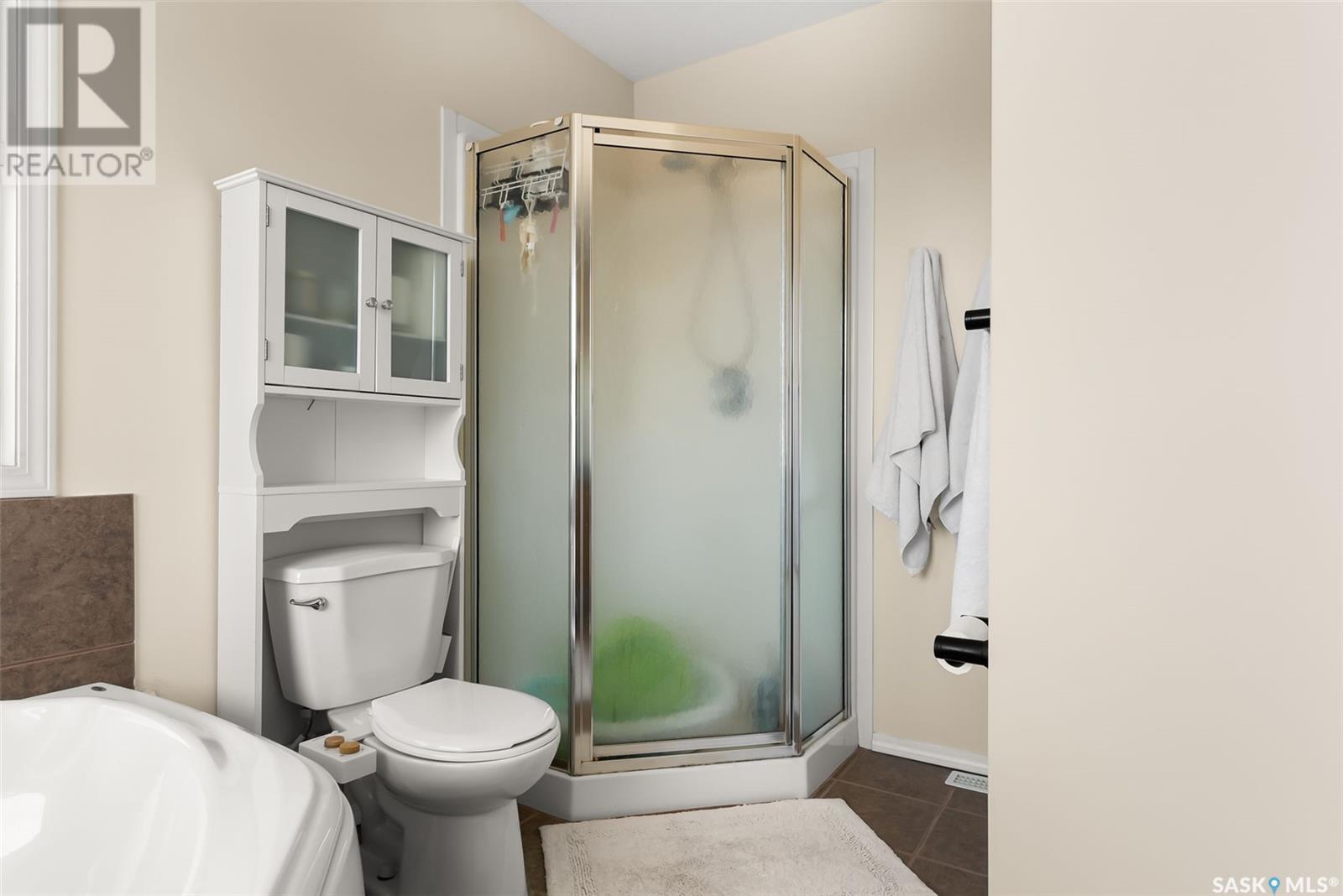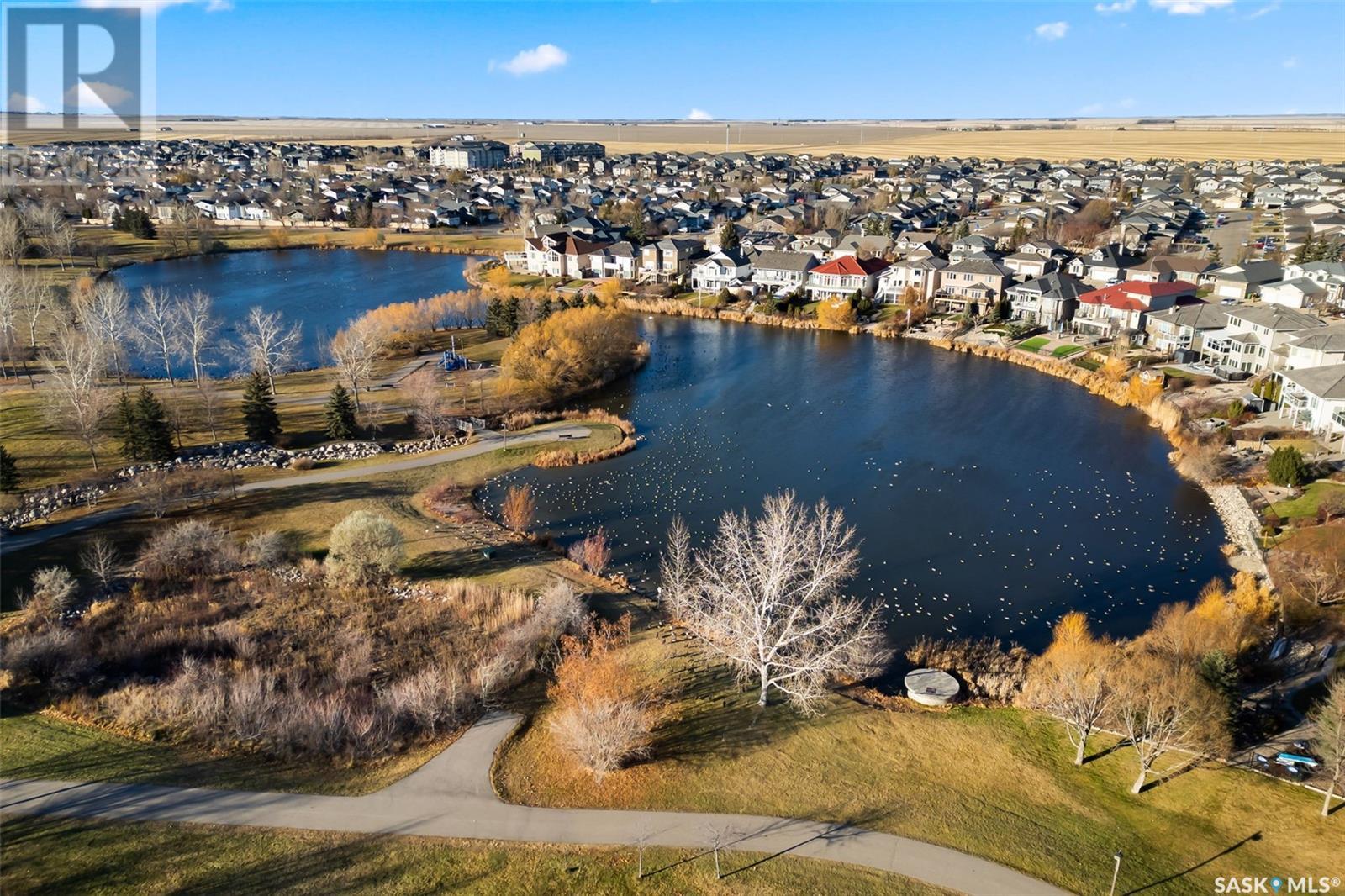4 Bedroom
4 Bathroom
1633 sqft
2 Level
Fireplace
Central Air Conditioning
Forced Air
Lawn, Underground Sprinkler
$489,900
Look no further than 1336 Smishek Drive N, located in the premier north end neighbourhood of Lakeridge. This home has it all, located on a quiet street, it is close to walking paths, playgrounds and all the north end amenities you would need. This extremely well maintained and updated home has 4 beds, 4 baths and has seen plenty of updates and upgrades both inside and outside of the home. The open and bright main floor is great for entertaining with the dining and living room just off the kitchen. Patio doors lead to your peaceful and private backyard with large deck. The 2nd floor features a great sized master bedroom with walk in closet and 4 pc ensuite. Two more great sized bedrooms as well as a 4pc bath complete your 2nd floor. The basement features a newly added 4th bathroom as well as a large rec room and additional bedroom along with plenty of storage. Don’t miss out on this beautiful new place to call home. (id:51699)
Property Details
|
MLS® Number
|
SK987913 |
|
Property Type
|
Single Family |
|
Neigbourhood
|
Lakeridge RG |
|
Features
|
Treed, Rectangular |
|
Structure
|
Deck |
Building
|
Bathroom Total
|
4 |
|
Bedrooms Total
|
4 |
|
Appliances
|
Washer, Refrigerator, Dishwasher, Dryer, Microwave, Oven - Built-in, Garage Door Opener Remote(s), Storage Shed, Stove |
|
Architectural Style
|
2 Level |
|
Basement Development
|
Finished |
|
Basement Type
|
Full (finished) |
|
Constructed Date
|
2000 |
|
Cooling Type
|
Central Air Conditioning |
|
Fireplace Fuel
|
Gas |
|
Fireplace Present
|
Yes |
|
Fireplace Type
|
Conventional |
|
Heating Fuel
|
Natural Gas |
|
Heating Type
|
Forced Air |
|
Stories Total
|
2 |
|
Size Interior
|
1633 Sqft |
|
Type
|
House |
Parking
|
Attached Garage
|
|
|
Parking Space(s)
|
4 |
Land
|
Acreage
|
No |
|
Fence Type
|
Fence |
|
Landscape Features
|
Lawn, Underground Sprinkler |
|
Size Irregular
|
4882.00 |
|
Size Total
|
4882 Sqft |
|
Size Total Text
|
4882 Sqft |
Rooms
| Level |
Type |
Length |
Width |
Dimensions |
|
Second Level |
Bedroom |
13 ft ,6 in |
13 ft ,6 in |
13 ft ,6 in x 13 ft ,6 in |
|
Second Level |
4pc Ensuite Bath |
|
|
Measurements not available |
|
Second Level |
Bedroom |
9 ft ,9 in |
9 ft ,2 in |
9 ft ,9 in x 9 ft ,2 in |
|
Second Level |
Bedroom |
9 ft ,3 in |
10 ft ,2 in |
9 ft ,3 in x 10 ft ,2 in |
|
Second Level |
4pc Bathroom |
|
|
Measurements not available |
|
Basement |
Bedroom |
11 ft |
7 ft ,8 in |
11 ft x 7 ft ,8 in |
|
Basement |
3pc Bathroom |
|
|
Measurements not available |
|
Basement |
Other |
11 ft ,9 in |
25 ft ,5 in |
11 ft ,9 in x 25 ft ,5 in |
|
Main Level |
Living Room |
13 ft ,2 in |
15 ft ,9 in |
13 ft ,2 in x 15 ft ,9 in |
|
Main Level |
Kitchen |
8 ft ,2 in |
10 ft ,2 in |
8 ft ,2 in x 10 ft ,2 in |
|
Main Level |
Dining Room |
7 ft ,9 in |
9 ft |
7 ft ,9 in x 9 ft |
|
Main Level |
2pc Bathroom |
|
|
Measurements not available |
https://www.realtor.ca/real-estate/27635774/1336-smishek-drive-n-regina-lakeridge-rg


























