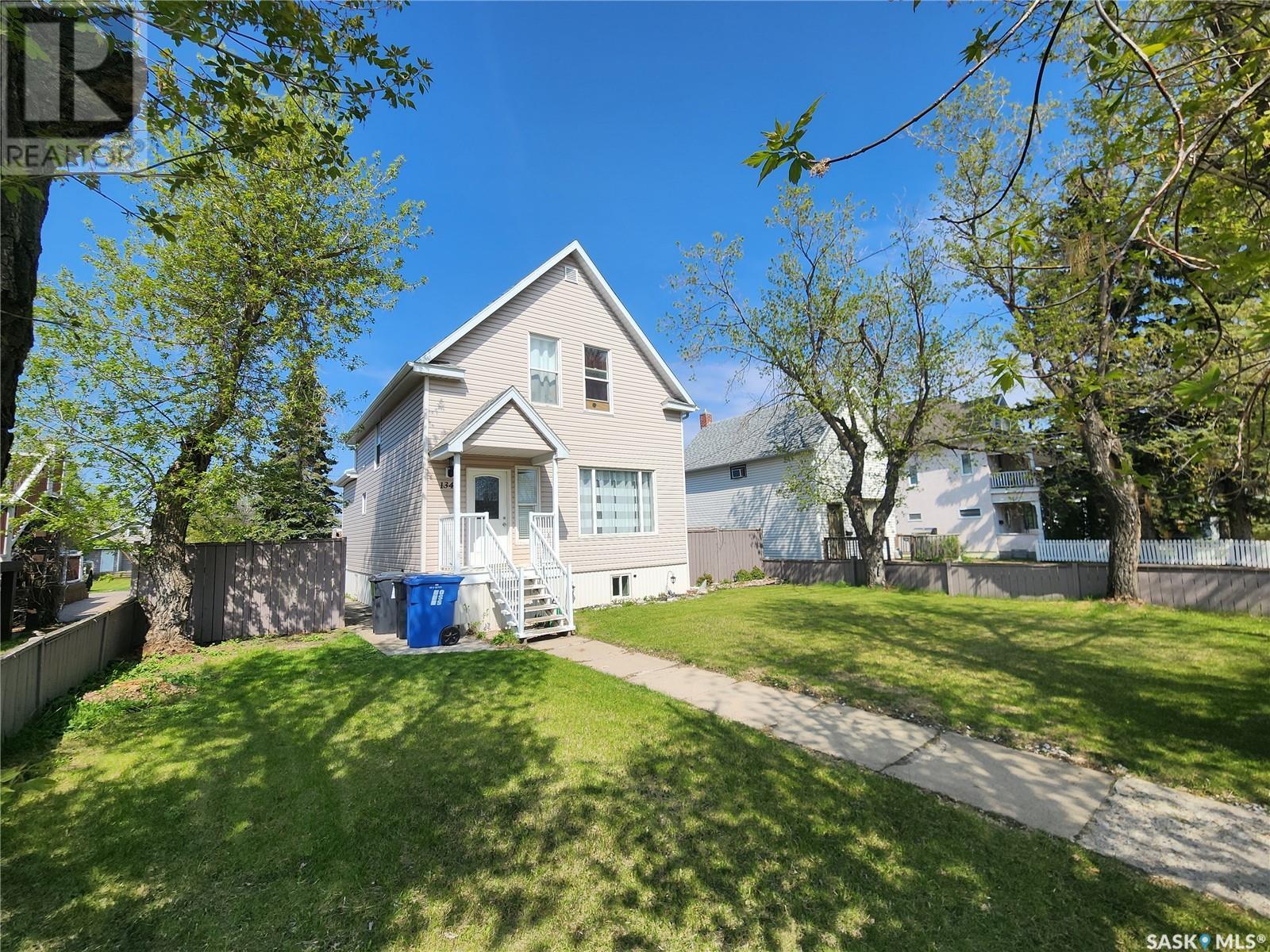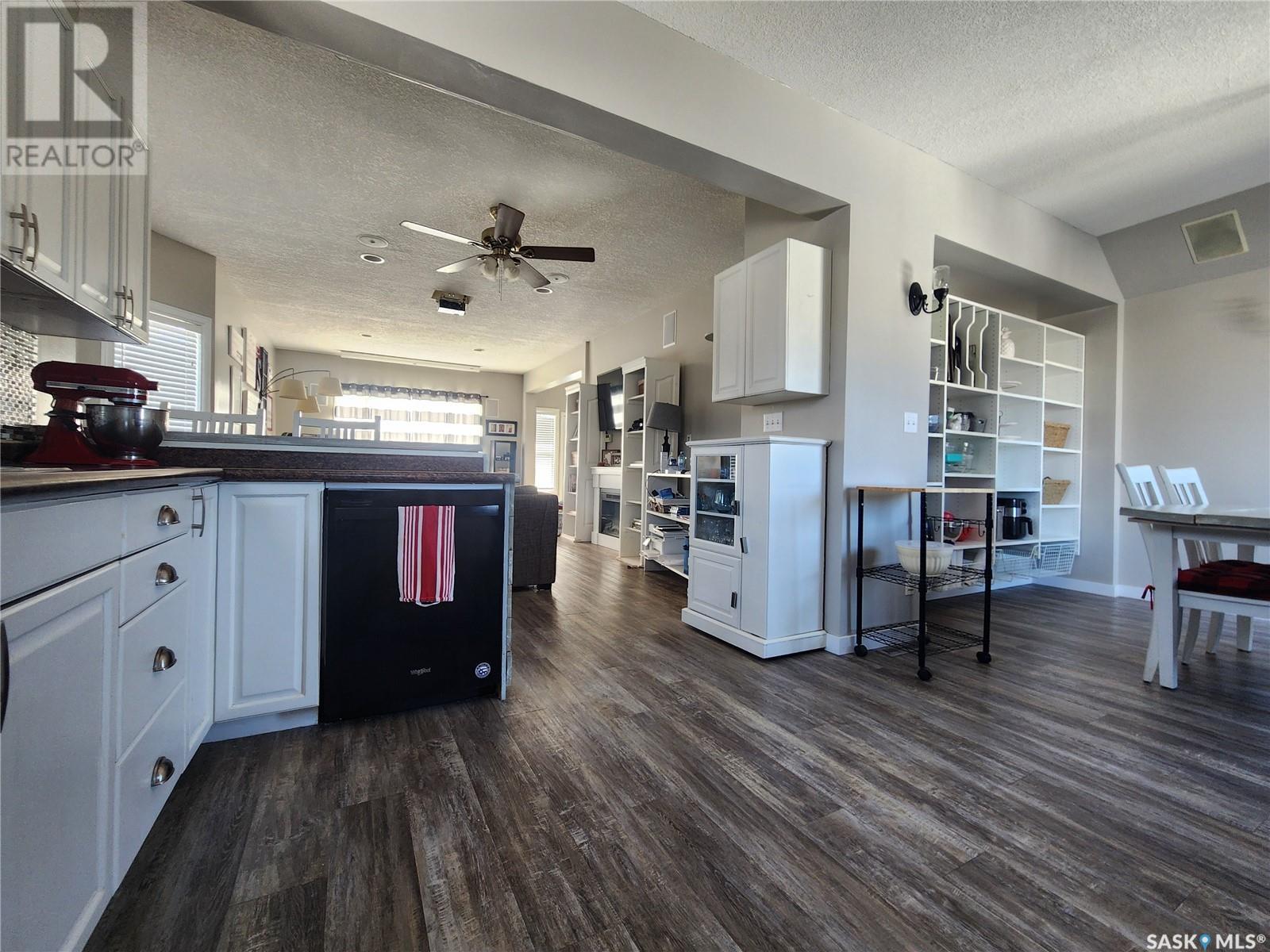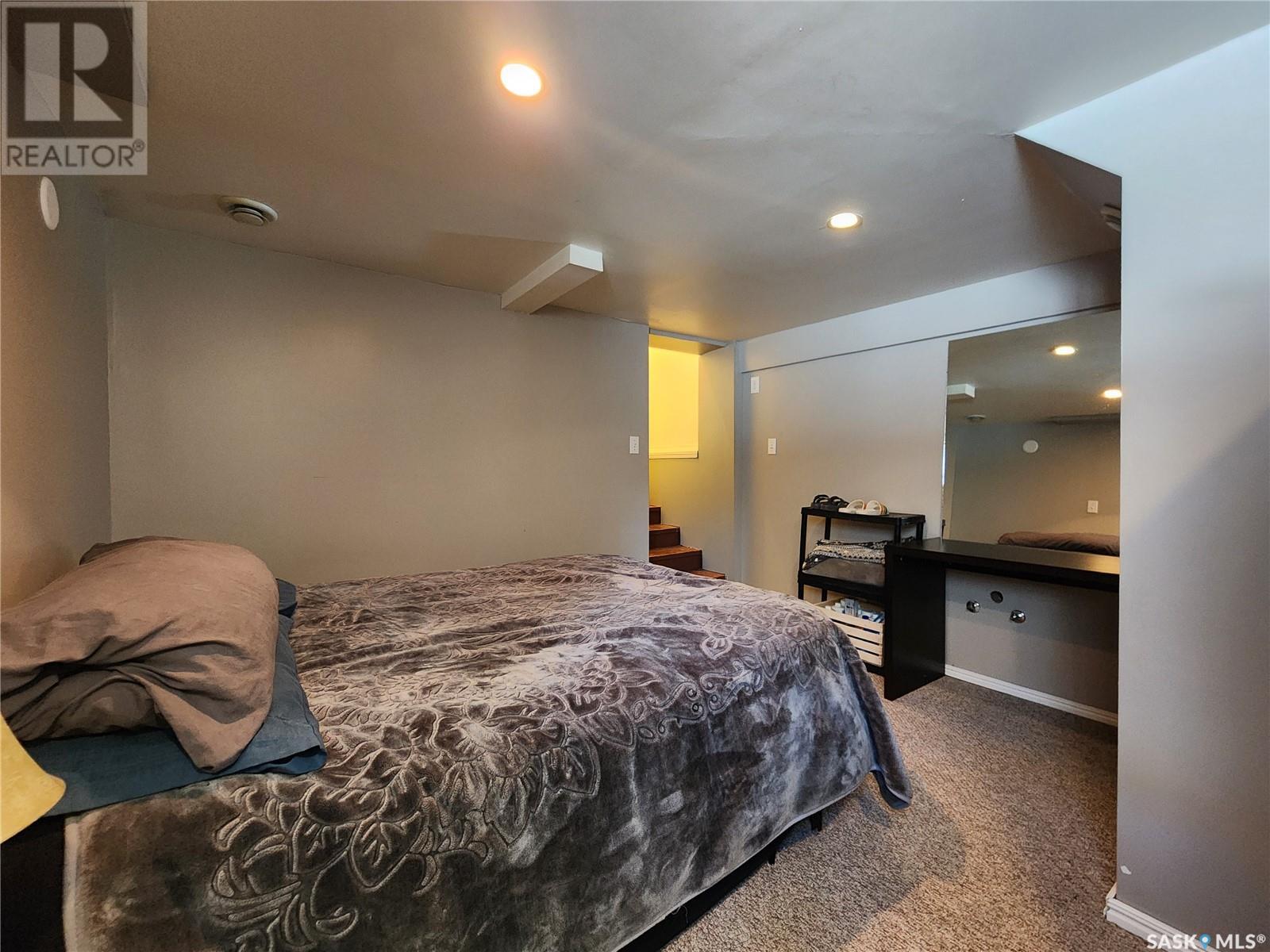4 Bedroom
2 Bathroom
1134 sqft
Hot Water
Lawn
$204,900
Welcome to 134 9th Ave West. This home has been beautifully updated over the years. The bright main floor is open and inviting. It features a large front entry, a kitchen with updated cabinets, pensinsula with seating, 4 appliances including a double stove, separate dining area with storage and a 3 pc. bath. Head upstairs to find 3 bedrooms and a spacious 4 pc. bath with laundry. The basement is fully finished with a family room, 4th bedroom with separate outside access, utility room with updated boiler and loads of storage. The yard is fully fenced with a gate that opens to a double gravel drive. Located close to schools and within walking distance to parks, restaurants and shopping. Updates and features include: vinyl plank flooring throughout the main floor and upstairs bath (2021), both bathrooms renovated (2021), shingles (2014), windows (2014), boiler and on demand hot water (2022) and railing (front entry). (id:51699)
Property Details
|
MLS® Number
|
SK962690 |
|
Property Type
|
Single Family |
|
Features
|
Treed, Lane, Rectangular, Double Width Or More Driveway, Sump Pump |
|
Structure
|
Patio(s) |
Building
|
Bathroom Total
|
2 |
|
Bedrooms Total
|
4 |
|
Appliances
|
Washer, Refrigerator, Dishwasher, Dryer, Microwave, Window Coverings, Storage Shed, Stove |
|
Basement Development
|
Finished |
|
Basement Type
|
Full (finished) |
|
Constructed Date
|
1916 |
|
Heating Fuel
|
Natural Gas |
|
Heating Type
|
Hot Water |
|
Stories Total
|
2 |
|
Size Interior
|
1134 Sqft |
|
Type
|
House |
Parking
|
None
|
|
|
Gravel
|
|
|
Parking Space(s)
|
2 |
Land
|
Acreage
|
No |
|
Fence Type
|
Fence |
|
Landscape Features
|
Lawn |
|
Size Frontage
|
50 Ft |
|
Size Irregular
|
7000.00 |
|
Size Total
|
7000 Sqft |
|
Size Total Text
|
7000 Sqft |
Rooms
| Level |
Type |
Length |
Width |
Dimensions |
|
Second Level |
Bedroom |
11 ft ,8 in |
10 ft ,4 in |
11 ft ,8 in x 10 ft ,4 in |
|
Second Level |
Bedroom |
10 ft ,11 in |
10 ft ,8 in |
10 ft ,11 in x 10 ft ,8 in |
|
Second Level |
4pc Bathroom |
6 ft ,3 in |
15 ft ,6 in |
6 ft ,3 in x 15 ft ,6 in |
|
Second Level |
Laundry Room |
|
|
Measurements not available |
|
Second Level |
Bedroom |
12 ft |
9 ft ,7 in |
12 ft x 9 ft ,7 in |
|
Basement |
Family Room |
13 ft ,8 in |
11 ft ,2 in |
13 ft ,8 in x 11 ft ,2 in |
|
Basement |
Bedroom |
11 ft ,3 in |
11 ft ,1 in |
11 ft ,3 in x 11 ft ,1 in |
|
Basement |
Utility Room |
|
|
Measurements not available |
|
Main Level |
Kitchen |
12 ft |
10 ft ,7 in |
12 ft x 10 ft ,7 in |
|
Main Level |
Dining Room |
9 ft ,1 in |
10 ft ,8 in |
9 ft ,1 in x 10 ft ,8 in |
|
Main Level |
Enclosed Porch |
8 ft ,2 in |
4 ft ,7 in |
8 ft ,2 in x 4 ft ,7 in |
|
Main Level |
Living Room |
15 ft ,2 in |
24 ft ,1 in |
15 ft ,2 in x 24 ft ,1 in |
|
Main Level |
Foyer |
5 ft ,7 in |
10 ft ,2 in |
5 ft ,7 in x 10 ft ,2 in |
|
Main Level |
3pc Bathroom |
7 ft ,8 in |
7 ft ,8 in |
7 ft ,8 in x 7 ft ,8 in |
https://www.realtor.ca/real-estate/26656431/134-9th-avenue-w-melville











































