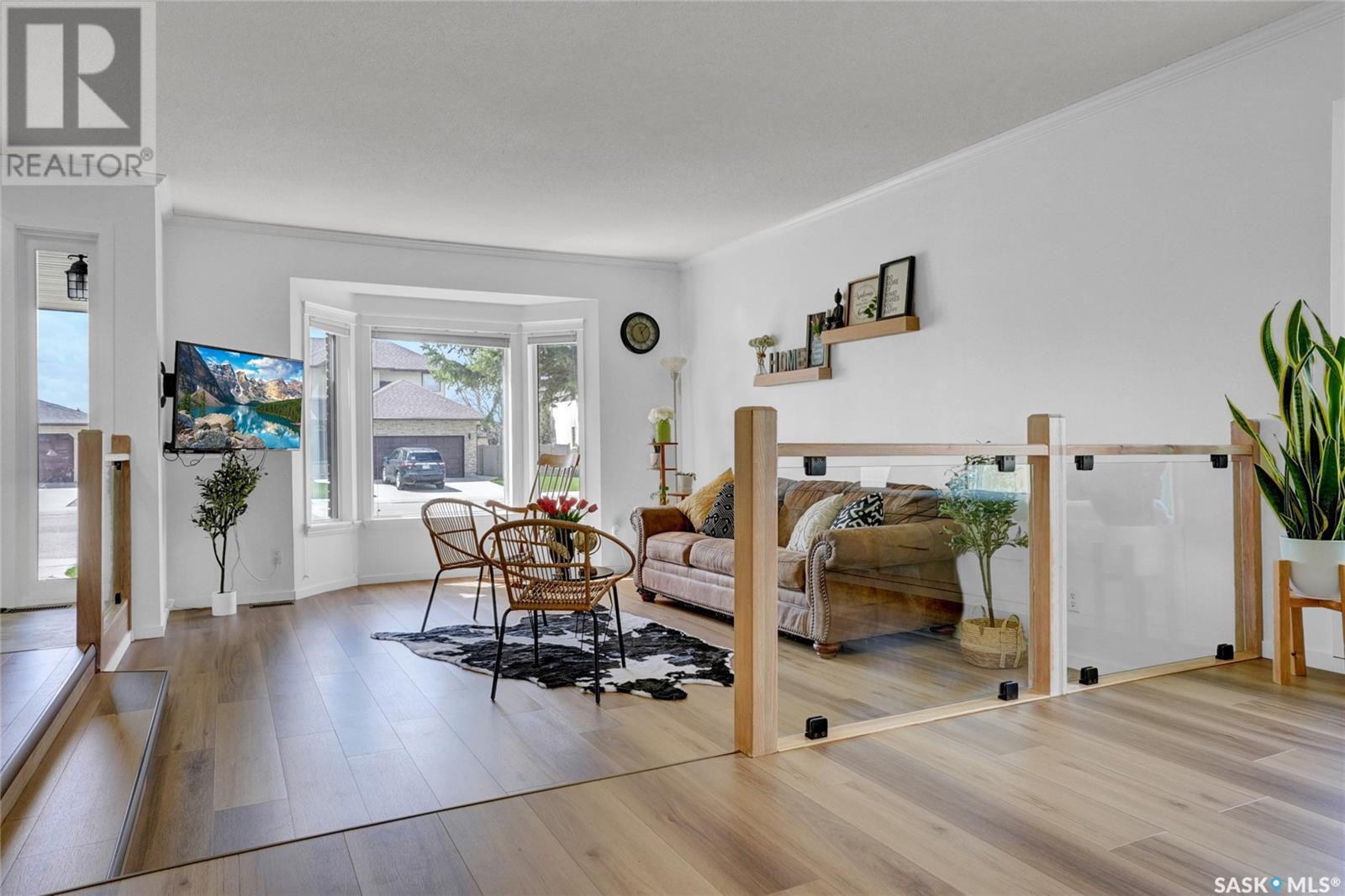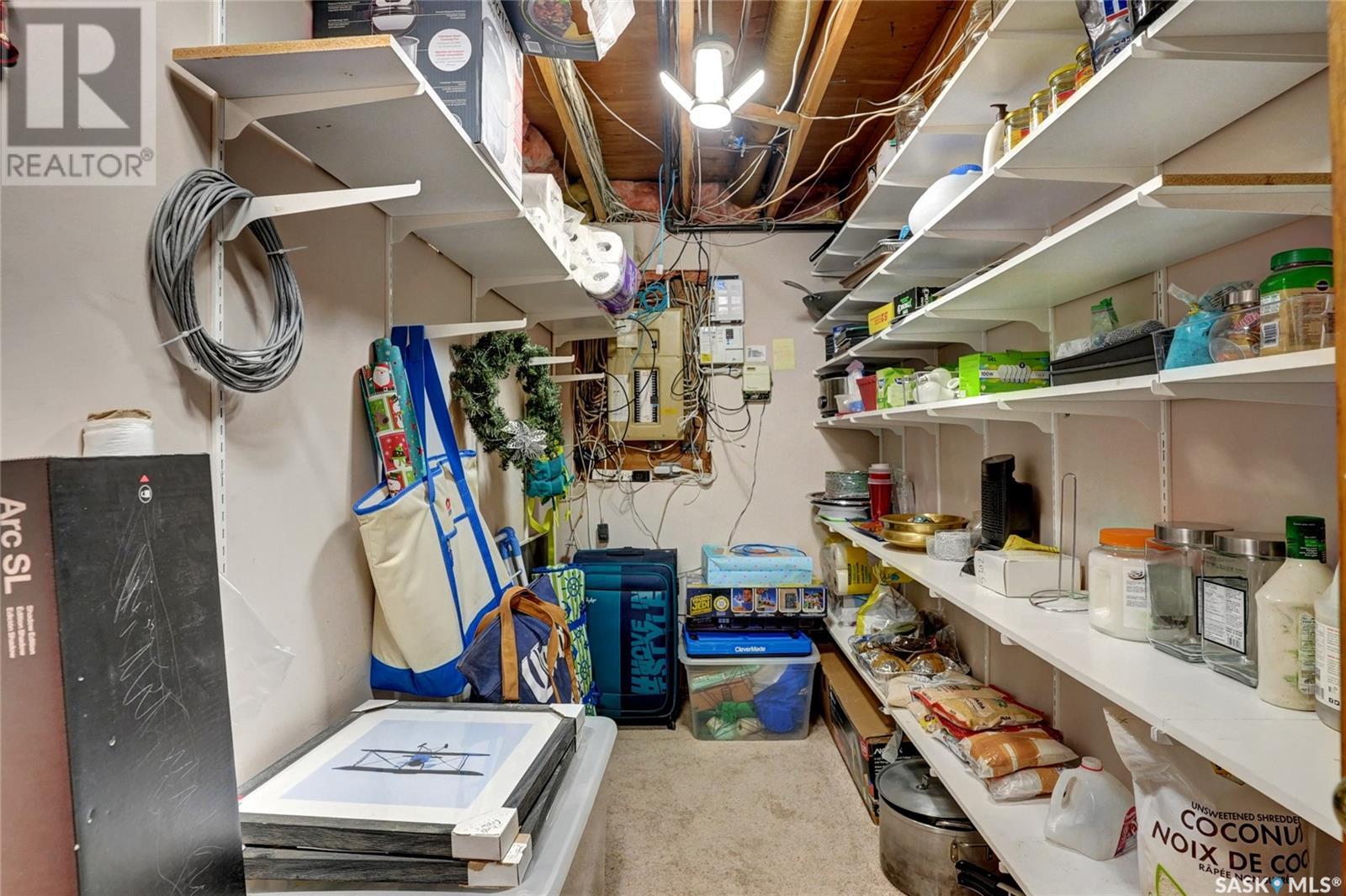4 Bedroom
3 Bathroom
1521 sqft
Bungalow
Fireplace
Central Air Conditioning
Forced Air
Lawn, Underground Sprinkler
$459,900
Discover your family home in beautiful Sunningdale neighborhood! This inviting property offers an idyllic setting, perfect for family life, with its proximity to parks, walking paths, playgrounds, and elementary school. MOVE IN READY, this home is a gem you won't want to miss. As you approach, the dbl. Att. Heated Garage leads you to a spacious foyer that opens into a bright & airy living & dining area. Enhanced by luxury plank flooring, and crown moldings, these spaces are ideal for hosting gatherings. The kitchen & dining area open to each other boasts, great cabinetry & counter space w/gas stove & built-in pantry. Garden doors open to a mature, fully landscaped backyard—a private oasis of tranquility. On the main, you'll find convenient laundry, 4pc. bath, & 2 bedrooms. The primary is a true retreat, featuring an expanded layout, a walk-in closet, & its own ensuite. The finished lower level provides additional living space with a large family room complete with a wood-burning fireplace, perfect for cold winter nights (sold as is). It also includes a versatile recreational room currently used as workout room but is a great flex space to suite your lifestyle. This level also enjoys a 4pc. bath, 2 bedrooms (note: windows do not meet fire code), even a storage room. Step outside to a fully fenced backyard w/underground sprinklers and a new deck made of composite decking & railings with natural gas bbq hook up. The garden beds, mature trees, and shrubs create a serene atmosphere, perfect for relaxation. The dbl. att. Heated garage is offers not just parking but extra storage. This beautiful home provides modern conveniences and ample space for your family in a highly desired location. Make a move to live more beautifully. CLICK THE MULTI-MEDIA LINK FOR A FULL VISUAL TOUR. (id:51699)
Property Details
|
MLS® Number
|
SK004373 |
|
Property Type
|
Single Family |
|
Neigbourhood
|
VLA/Sunningdale |
|
Features
|
Treed, Rectangular, Double Width Or More Driveway, Sump Pump |
|
Structure
|
Deck |
Building
|
Bathroom Total
|
3 |
|
Bedrooms Total
|
4 |
|
Appliances
|
Washer, Refrigerator, Dishwasher, Dryer, Window Coverings, Garage Door Opener Remote(s), Hood Fan, Stove |
|
Architectural Style
|
Bungalow |
|
Basement Development
|
Finished |
|
Basement Type
|
Full (finished) |
|
Constructed Date
|
1988 |
|
Cooling Type
|
Central Air Conditioning |
|
Fireplace Fuel
|
Wood |
|
Fireplace Present
|
Yes |
|
Fireplace Type
|
Conventional |
|
Heating Fuel
|
Natural Gas |
|
Heating Type
|
Forced Air |
|
Stories Total
|
1 |
|
Size Interior
|
1521 Sqft |
|
Type
|
House |
Parking
|
Attached Garage
|
|
|
Heated Garage
|
|
|
Parking Space(s)
|
4 |
Land
|
Acreage
|
No |
|
Fence Type
|
Fence |
|
Landscape Features
|
Lawn, Underground Sprinkler |
|
Size Frontage
|
65 Ft |
|
Size Irregular
|
8515.00 |
|
Size Total
|
8515 Sqft |
|
Size Total Text
|
8515 Sqft |
Rooms
| Level |
Type |
Length |
Width |
Dimensions |
|
Basement |
Dining Nook |
8 ft ,6 in |
7 ft ,6 in |
8 ft ,6 in x 7 ft ,6 in |
|
Basement |
Family Room |
21 ft ,6 in |
17 ft ,6 in |
21 ft ,6 in x 17 ft ,6 in |
|
Basement |
Den |
15 ft ,2 in |
11 ft ,6 in |
15 ft ,2 in x 11 ft ,6 in |
|
Basement |
Bedroom |
15 ft ,4 in |
11 ft ,7 in |
15 ft ,4 in x 11 ft ,7 in |
|
Basement |
Bedroom |
17 ft ,3 in |
8 ft ,10 in |
17 ft ,3 in x 8 ft ,10 in |
|
Basement |
4pc Bathroom |
8 ft ,7 in |
5 ft ,5 in |
8 ft ,7 in x 5 ft ,5 in |
|
Basement |
Storage |
11 ft ,1 in |
5 ft ,3 in |
11 ft ,1 in x 5 ft ,3 in |
|
Basement |
Other |
|
|
x x x |
|
Main Level |
Foyer |
14 ft |
5 ft ,4 in |
14 ft x 5 ft ,4 in |
|
Main Level |
Living Room |
17 ft ,1 in |
13 ft |
17 ft ,1 in x 13 ft |
|
Main Level |
Dining Room |
13 ft ,1 in |
9 ft ,7 in |
13 ft ,1 in x 9 ft ,7 in |
|
Main Level |
Kitchen |
13 ft ,5 in |
8 ft ,8 in |
13 ft ,5 in x 8 ft ,8 in |
|
Main Level |
Dining Room |
13 ft ,5 in |
10 ft ,10 in |
13 ft ,5 in x 10 ft ,10 in |
|
Main Level |
Primary Bedroom |
17 ft |
12 ft |
17 ft x 12 ft |
|
Main Level |
Other |
5 ft ,11 in |
5 ft ,1 in |
5 ft ,11 in x 5 ft ,1 in |
|
Main Level |
2pc Ensuite Bath |
5 ft ,11 in |
4 ft ,11 in |
5 ft ,11 in x 4 ft ,11 in |
|
Main Level |
Bedroom |
10 ft ,1 in |
9 ft ,11 in |
10 ft ,1 in x 9 ft ,11 in |
|
Main Level |
4pc Bathroom |
8 ft ,6 in |
5 ft ,5 in |
8 ft ,6 in x 5 ft ,5 in |
|
Main Level |
Mud Room |
6 ft ,8 in |
5 ft ,7 in |
6 ft ,8 in x 5 ft ,7 in |
https://www.realtor.ca/real-estate/28249629/134-calypso-drive-moose-jaw-vlasunningdale















































