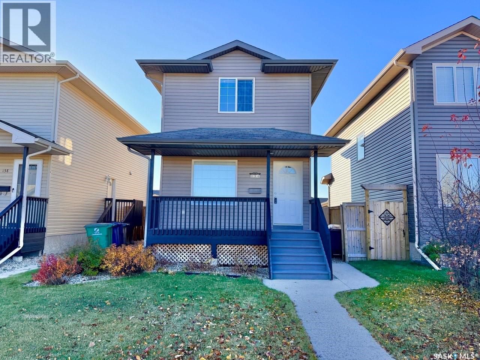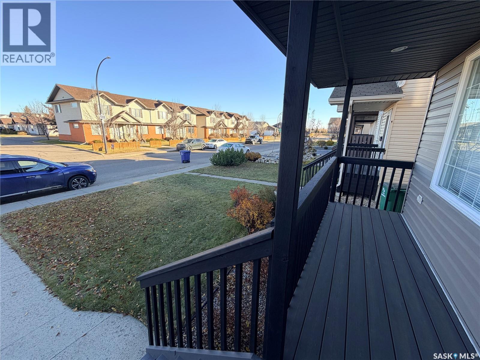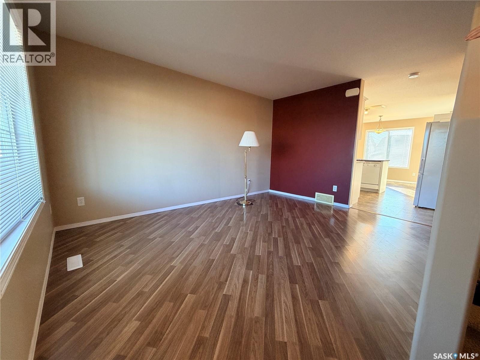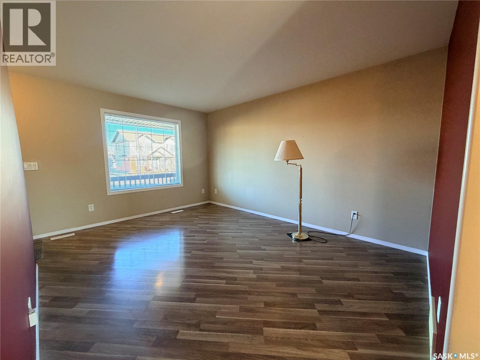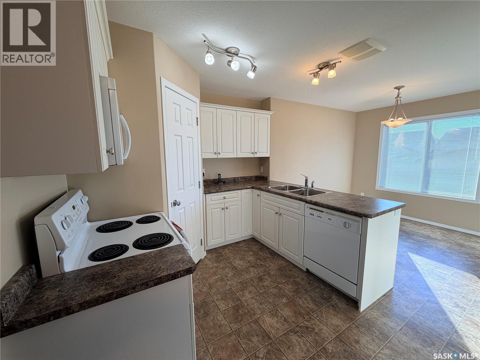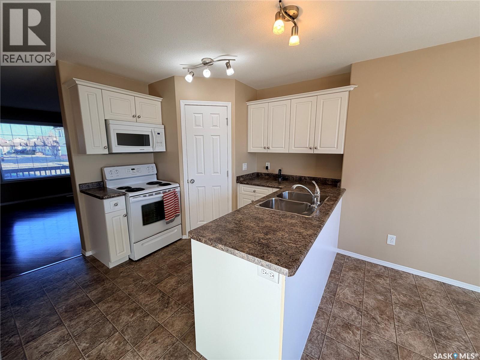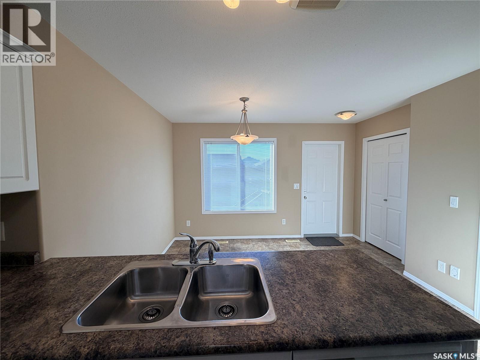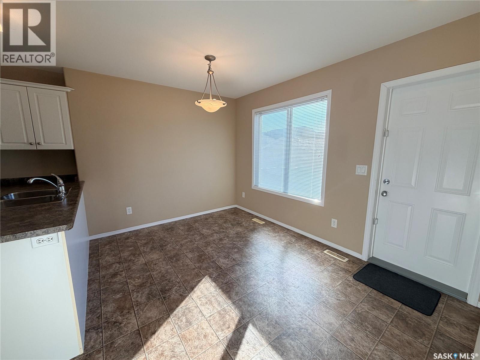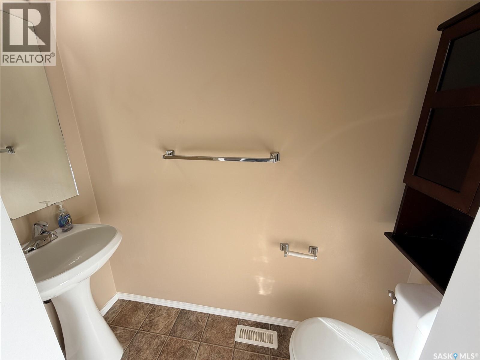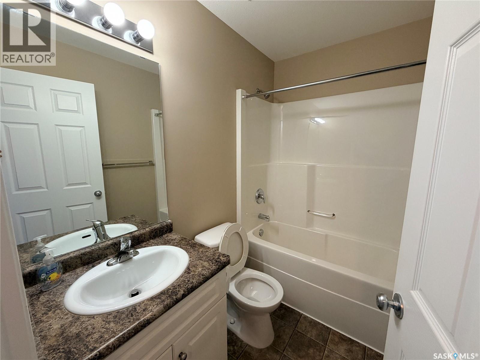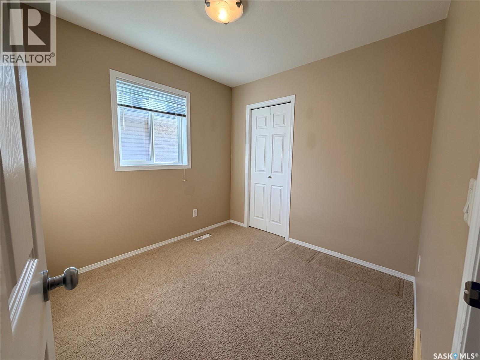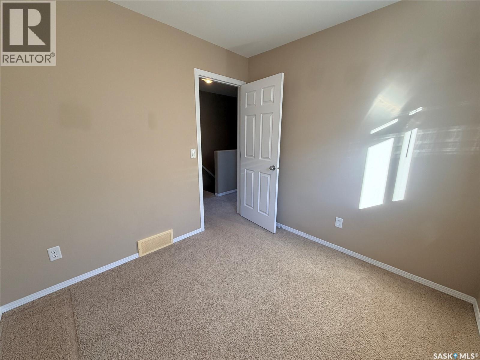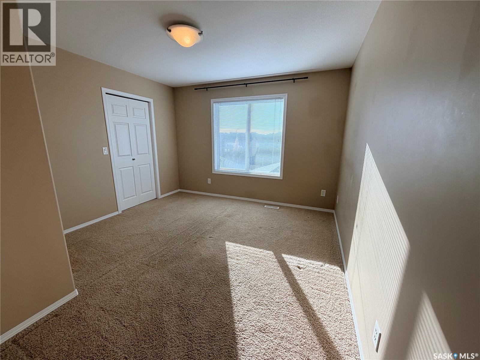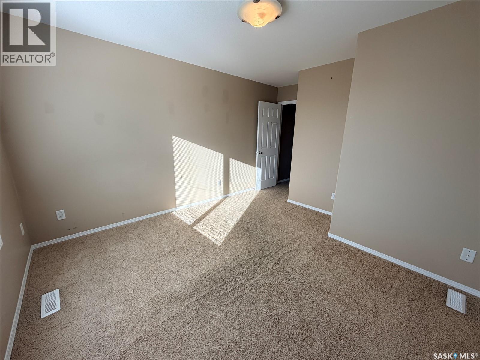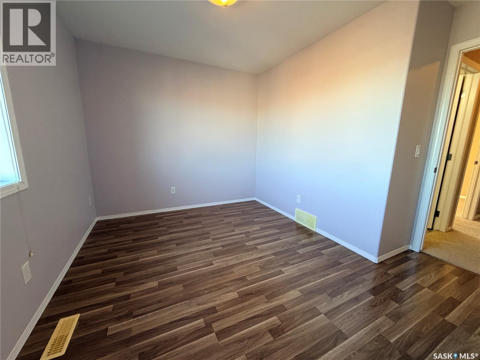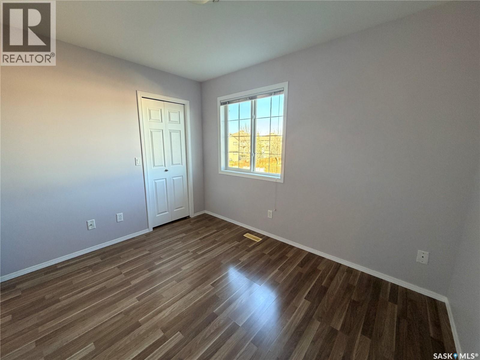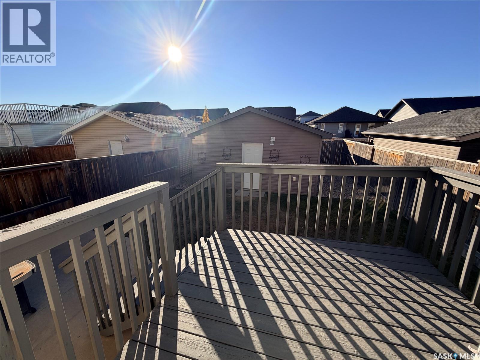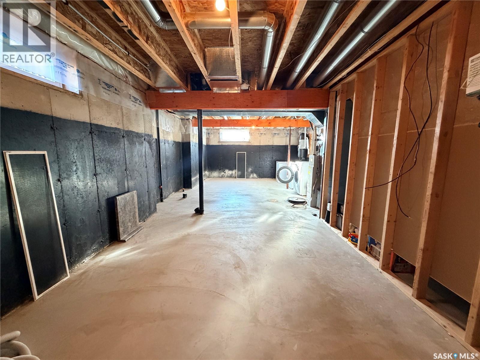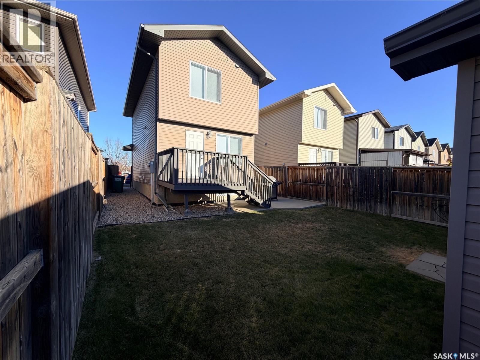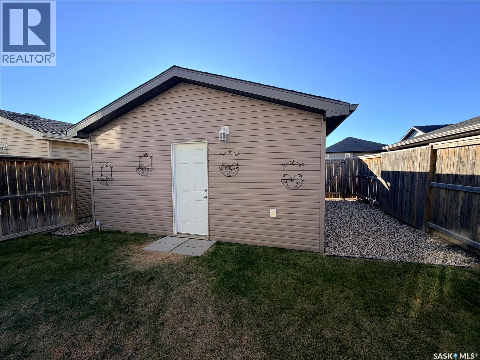3 Bedroom
2 Bathroom
1103 sqft
2 Level
Central Air Conditioning
Forced Air
Lawn
$405,000
Welcome to 134 Keedwell Street. This inviting two-storey home in Willowgrove boasts a south-facing backyard with a deck, private yard, and double detached garage, plus central air conditioning and all appliances included. On the main floor, an open-concept layout floods with natural light, complete with a convenient 2-piece bath, a modern kitchen featuring a peninsula that overlooks the dining area. Upstairs, the primary bedroom includes a walk-in closet, while the two additional good-sized bedrooms sit conveniently near the 4-piece bathroom. Spanning 1100 sq ft with 3 bedrooms and 2 bathrooms, it features an unfinished basement ready for your personal touch and development. Ideally situated close to schools and parks. Call today for more info. (id:51699)
Property Details
|
MLS® Number
|
SK022414 |
|
Property Type
|
Single Family |
|
Neigbourhood
|
Willowgrove |
|
Features
|
Rectangular |
|
Structure
|
Deck |
Building
|
Bathroom Total
|
2 |
|
Bedrooms Total
|
3 |
|
Appliances
|
Washer, Refrigerator, Dishwasher, Dryer, Stove |
|
Architectural Style
|
2 Level |
|
Basement Development
|
Unfinished |
|
Basement Type
|
Full (unfinished) |
|
Constructed Date
|
2007 |
|
Cooling Type
|
Central Air Conditioning |
|
Heating Fuel
|
Natural Gas |
|
Heating Type
|
Forced Air |
|
Stories Total
|
2 |
|
Size Interior
|
1103 Sqft |
|
Type
|
House |
Parking
|
Detached Garage
|
|
|
Parking Space(s)
|
2 |
Land
|
Acreage
|
No |
|
Fence Type
|
Fence |
|
Landscape Features
|
Lawn |
|
Size Frontage
|
28 Ft |
|
Size Irregular
|
3122.00 |
|
Size Total
|
3122 Sqft |
|
Size Total Text
|
3122 Sqft |
Rooms
| Level |
Type |
Length |
Width |
Dimensions |
|
Second Level |
Bedroom |
14 ft ,9 in |
11 ft ,6 in |
14 ft ,9 in x 11 ft ,6 in |
|
Second Level |
Bedroom |
9 ft |
8 ft ,5 in |
9 ft x 8 ft ,5 in |
|
Second Level |
4pc Bathroom |
|
|
Measurements not available |
|
Second Level |
Bedroom |
11 ft |
11 ft ,2 in |
11 ft x 11 ft ,2 in |
|
Main Level |
Living Room |
11 ft |
14 ft ,5 in |
11 ft x 14 ft ,5 in |
|
Main Level |
Kitchen |
12 ft ,8 in |
9 ft ,2 in |
12 ft ,8 in x 9 ft ,2 in |
|
Main Level |
Dining Room |
12 ft ,7 in |
9 ft ,11 in |
12 ft ,7 in x 9 ft ,11 in |
|
Main Level |
2pc Bathroom |
|
|
Measurements not available |
https://www.realtor.ca/real-estate/29067717/134-keedwell-street-saskatoon-willowgrove

