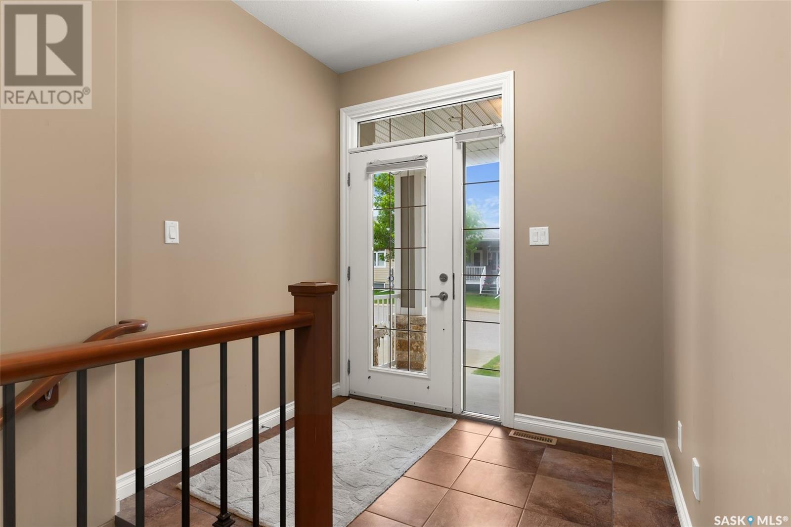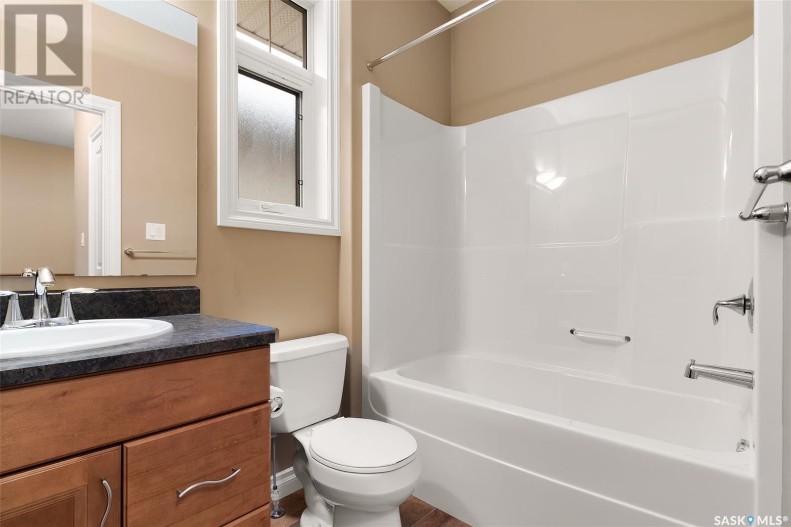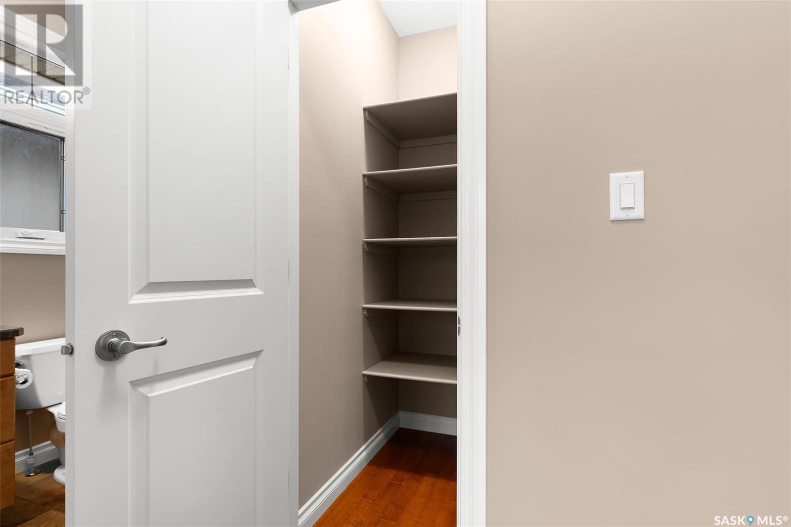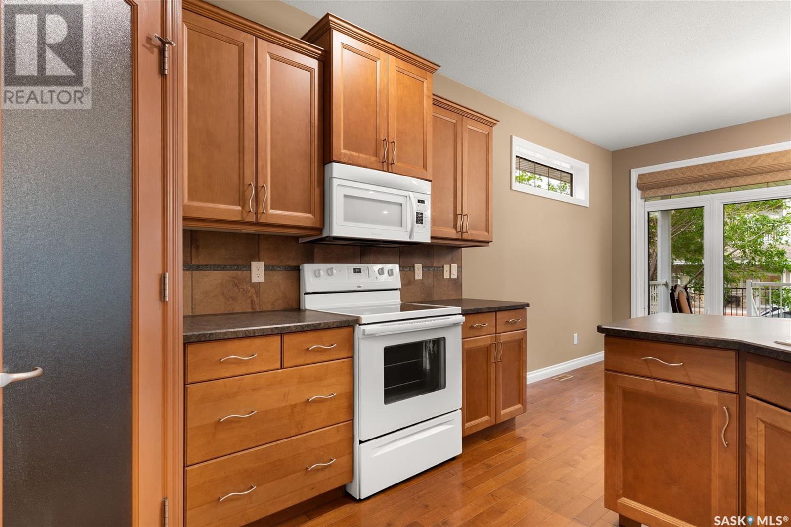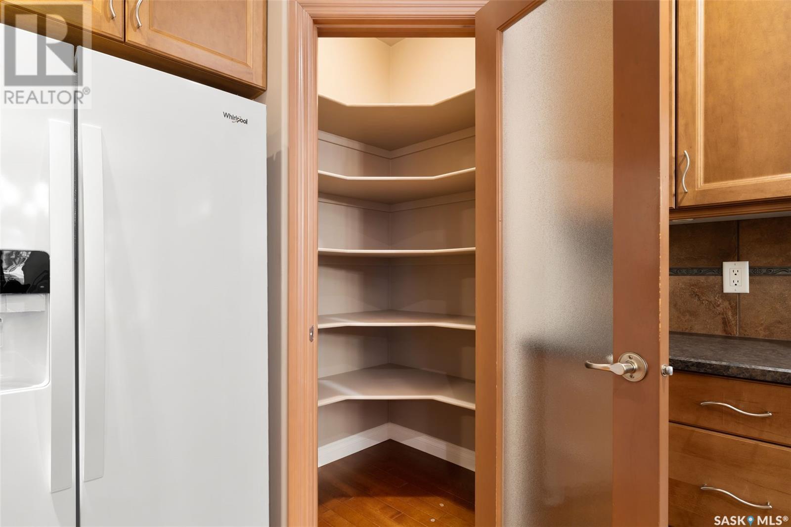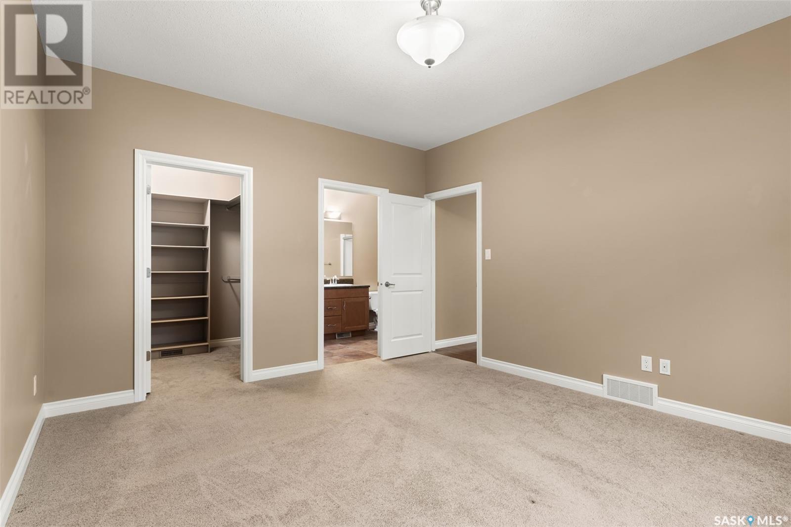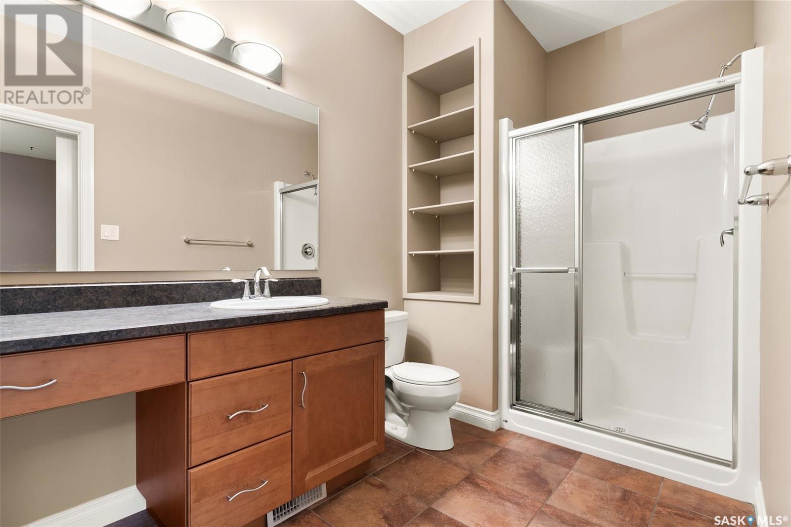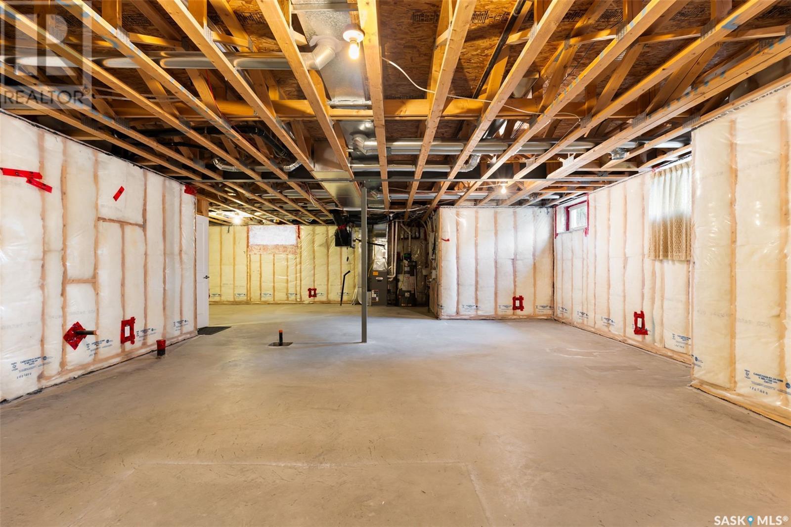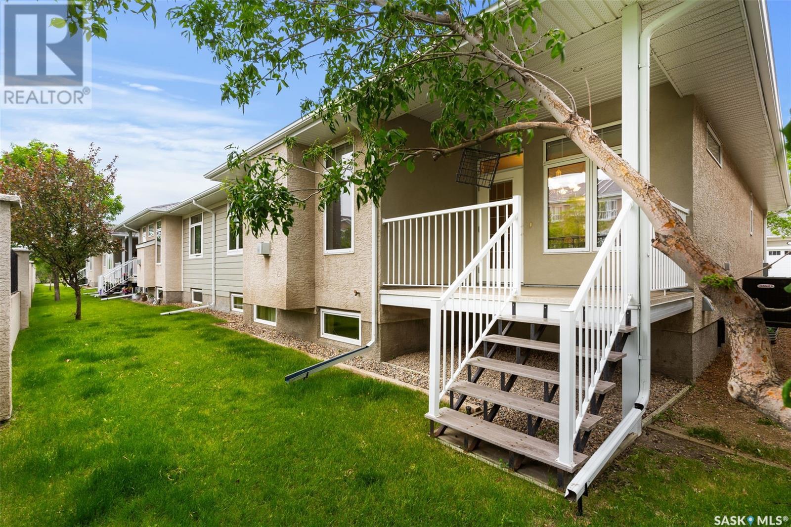134 Wintergreene Lane Regina, Saskatchewan S4S 0A4
$489,900Maintenance,
$418.74 Monthly
Maintenance,
$418.74 MonthlyWelcome to this 1391 square foot executive style bungalow condo located in the sought after Wintergreene Terrace in Albert Park. Westridge built this condo on piles and it is conveniently located near Grasslands shopping centre in Southwest Regina with a large variety of amenities such as restaurants, banks, coffee shops and clothing stores to name only a few. Walk in the front door and you are met with a large entranceway and a front hall closet. Off to the left you will find a bedroom/office, a 4 piece bathroom, and an large storage closet. Down the hall you will find an open concept kitchen that boasts of a corner pantry, lots of upper and lower maple cabinets and counter space and a centre island overlooking the dining area and living room. The south facing spacious living room has a natural gas fireplace and large windows to let in lots of sunlight. Off the living room is a large primary bedroom with a 3 piece ensuite and a good sized walk in closet. Still want some space for flowers or a place to have your morning coffee, you will enjoy the deck just off the dining area. Don’t miss the main floor laundry with upper and lower cabinets and storage shelves located beside the garage door entrance and across from another closet space. Down the stairs you will find a spacious basement with its steel beam construction and open floor web joists ready for development with a roughed in bathroom, and insulated walls with electrical outlets pre-wired. The mechanical area is nicely located in the corner of the basement. The double attached garage is sure to please with lots of room for a work area and storage. This fantastic property will not last long. Book your showing today. (id:51699)
Property Details
| MLS® Number | SK973305 |
| Property Type | Single Family |
| Neigbourhood | Albert Park |
| Community Features | Pets Allowed With Restrictions |
| Features | Treed, Double Width Or More Driveway |
| Structure | Deck |
Building
| Bathroom Total | 2 |
| Bedrooms Total | 2 |
| Appliances | Washer, Refrigerator, Dishwasher, Dryer, Microwave, Window Coverings, Garage Door Opener Remote(s), Central Vacuum - Roughed In, Stove |
| Architectural Style | Bungalow |
| Basement Development | Unfinished |
| Basement Type | Full (unfinished) |
| Constructed Date | 2008 |
| Construction Style Attachment | Semi-detached |
| Cooling Type | Central Air Conditioning |
| Fireplace Fuel | Gas |
| Fireplace Present | Yes |
| Fireplace Type | Conventional |
| Heating Fuel | Natural Gas |
| Heating Type | Forced Air |
| Stories Total | 1 |
| Size Interior | 1391 Sqft |
Parking
| Attached Garage | |
| Parking Space(s) | 4 |
Land
| Acreage | No |
| Landscape Features | Lawn |
Rooms
| Level | Type | Length | Width | Dimensions |
|---|---|---|---|---|
| Main Level | Living Room | 16 ft ,4 in | 16 ft | 16 ft ,4 in x 16 ft |
| Main Level | Kitchen | 12 ft | 10 ft ,8 in | 12 ft x 10 ft ,8 in |
| Main Level | Dining Room | 10 ft | 11 ft | 10 ft x 11 ft |
| Main Level | Primary Bedroom | 14 ft ,4 in | 12 ft ,8 in | 14 ft ,4 in x 12 ft ,8 in |
| Main Level | 3pc Ensuite Bath | Measurements not available | ||
| Main Level | Bedroom | 12 ft ,2 in | 10 ft ,4 in | 12 ft ,2 in x 10 ft ,4 in |
| Main Level | 4pc Bathroom | Measurements not available | ||
| Main Level | Laundry Room | 5 ft | 6 ft ,6 in | 5 ft x 6 ft ,6 in |
https://www.realtor.ca/real-estate/27025150/134-wintergreene-lane-regina-albert-park
Interested?
Contact us for more information


