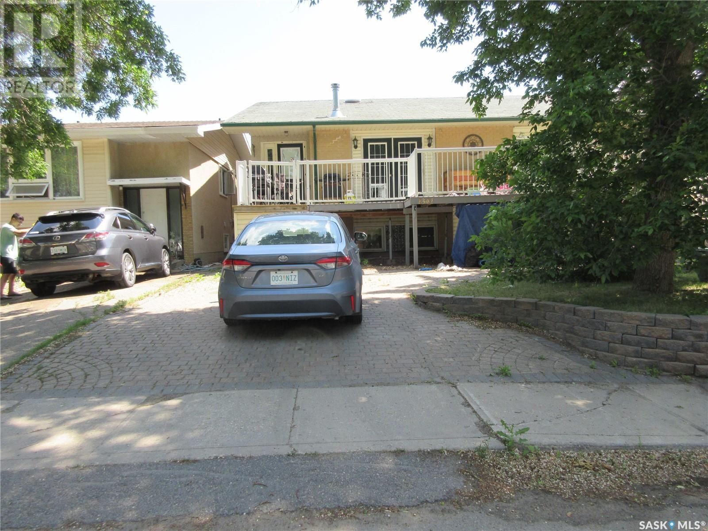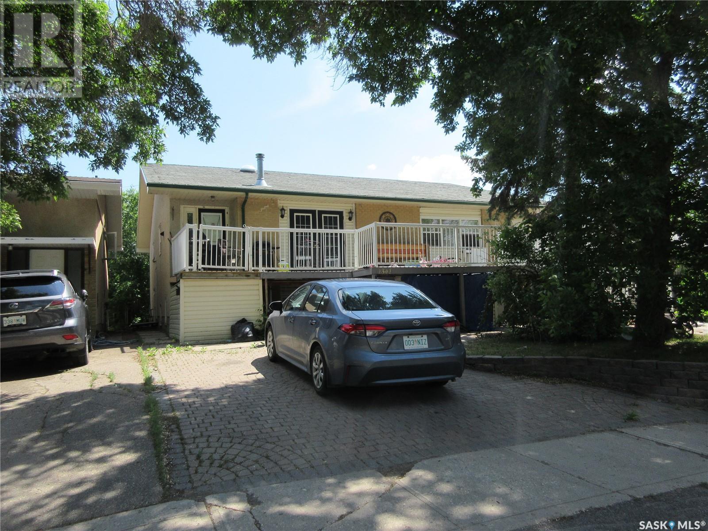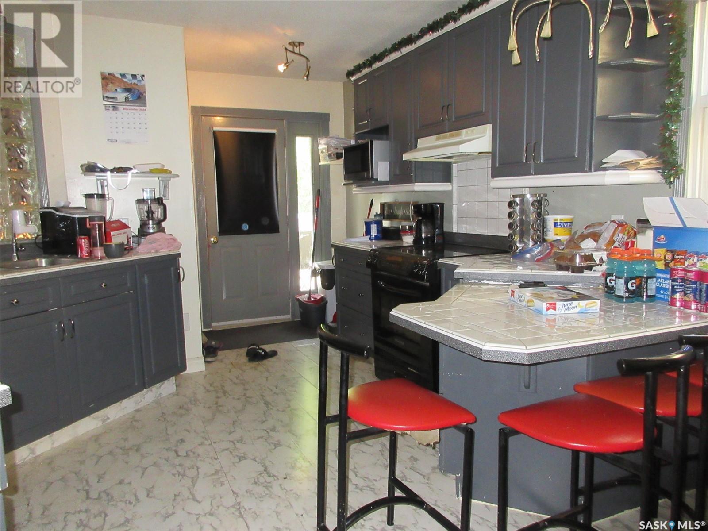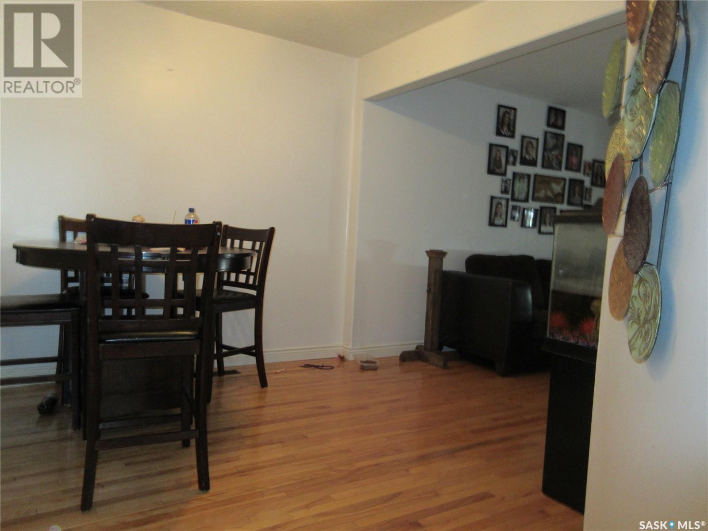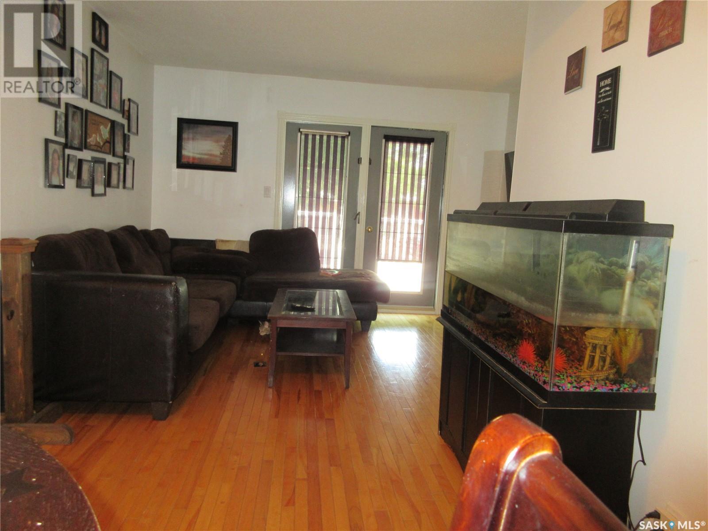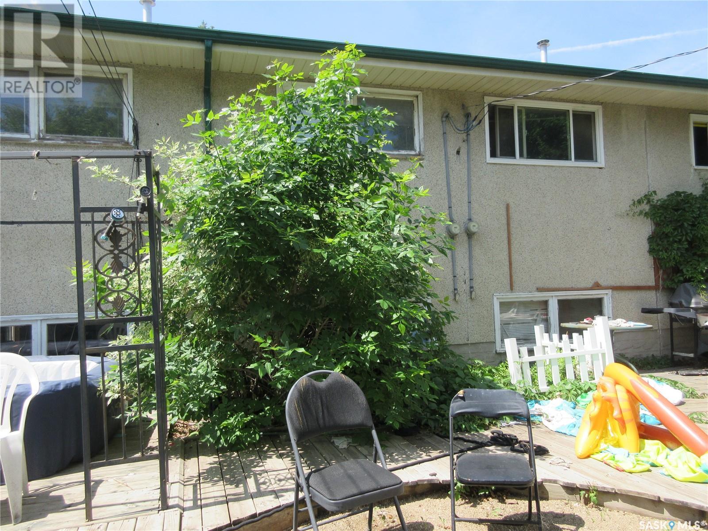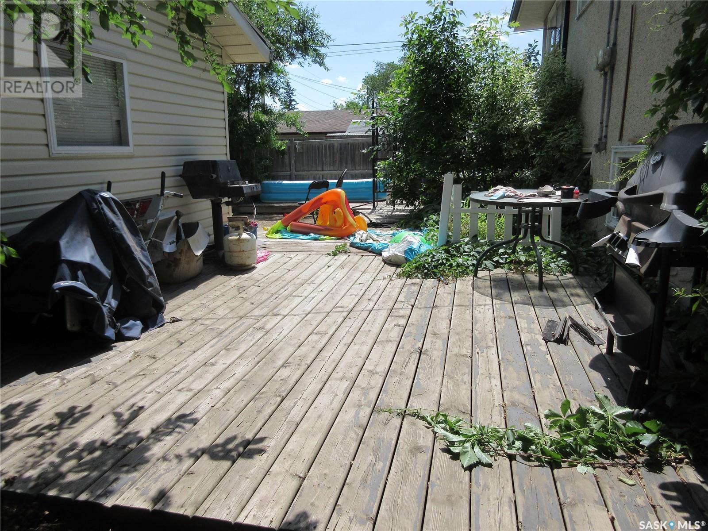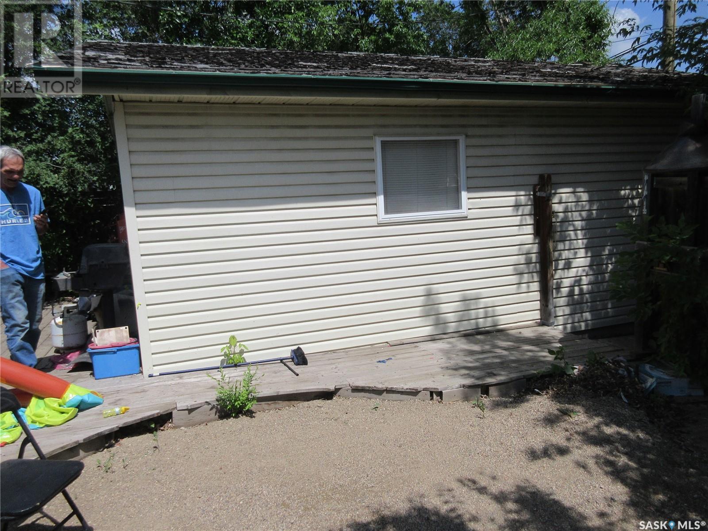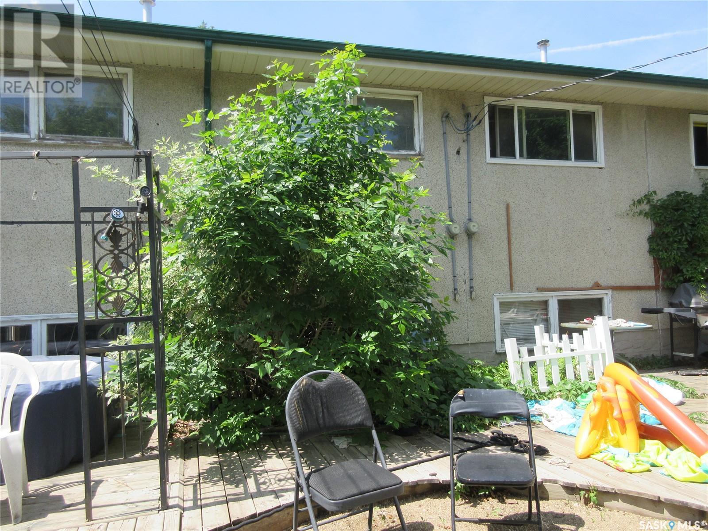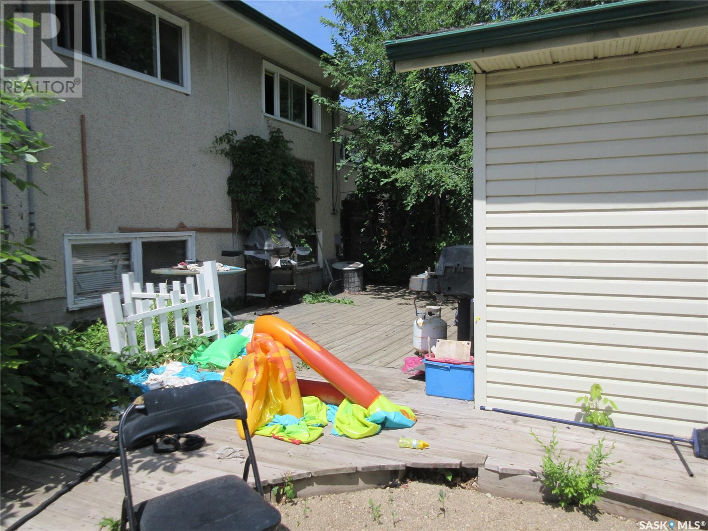4 Bedroom
2 Bathroom
1049 sqft
Bi-Level
Forced Air
$269,900
Fantastic Investment Property or First Home in Glen Elm! Welcome to this spacious and versatile half-duplex nestled in the heart of the mature and well-established Glen Elm neighbourhood. Whether you're looking for a comfortable home to live in with added rental income, or a ready-to-go investment opportunity, this property delivers exceptional value. The main floor features 3 well-sized bedrooms, a full 4-piece bathroom, a bright living space, and a separate laundry area—perfect for a family or tenant. Downstairs, the fully developed basement suite offers 2 additional bedrooms, a kitchen, full bathroom, in-suite laundry, and a private side entrance, making it ideal for tenants or extended family. Additional features include a detached garage. Currently occupied by a reliable long-term tenant, the home offers immediate rental income potential and a hassle-free investment setup. This is a rare opportunity to own a turnkey revenue property in a desirable area with strong rental demand. Conveniently located with easy access to parks and Victoria Avenue amenities. Don't miss this great opportunity ! (id:51699)
Property Details
|
MLS® Number
|
SK011503 |
|
Property Type
|
Single Family |
|
Neigbourhood
|
Glen Elm Park |
|
Features
|
Treed |
|
Structure
|
Deck, Patio(s) |
Building
|
Bathroom Total
|
2 |
|
Bedrooms Total
|
4 |
|
Appliances
|
Washer, Refrigerator, Dishwasher, Dryer, Garage Door Opener Remote(s), Stove |
|
Architectural Style
|
Bi-level |
|
Basement Development
|
Finished |
|
Basement Type
|
Full (finished) |
|
Constructed Date
|
1969 |
|
Construction Style Attachment
|
Semi-detached |
|
Heating Type
|
Forced Air |
|
Size Interior
|
1049 Sqft |
Parking
|
Detached Garage
|
|
|
Interlocked
|
|
|
Parking Space(s)
|
2 |
Land
|
Acreage
|
No |
|
Fence Type
|
Partially Fenced |
|
Size Irregular
|
3127.00 |
|
Size Total
|
3127 Sqft |
|
Size Total Text
|
3127 Sqft |
Rooms
| Level |
Type |
Length |
Width |
Dimensions |
|
Basement |
Kitchen |
8 ft ,6 in |
9 ft |
8 ft ,6 in x 9 ft |
|
Basement |
Living Room |
14 ft |
12 ft |
14 ft x 12 ft |
|
Basement |
Bedroom |
9 ft ,6 in |
8 ft ,10 in |
9 ft ,6 in x 8 ft ,10 in |
|
Basement |
4pc Bathroom |
8 ft ,11 in |
5 ft |
8 ft ,11 in x 5 ft |
|
Basement |
Living Room |
12 ft ,5 in |
12 ft |
12 ft ,5 in x 12 ft |
|
Main Level |
Kitchen |
15 ft ,4 in |
10 ft ,9 in |
15 ft ,4 in x 10 ft ,9 in |
|
Main Level |
Dining Room |
8 ft ,7 in |
9 ft ,4 in |
8 ft ,7 in x 9 ft ,4 in |
|
Main Level |
Living Room |
9 ft |
5 ft ,3 in |
9 ft x 5 ft ,3 in |
|
Main Level |
4pc Bathroom |
9 ft ,1 in |
6 ft ,8 in |
9 ft ,1 in x 6 ft ,8 in |
|
Main Level |
Bedroom |
8 ft ,3 in |
9 ft |
8 ft ,3 in x 9 ft |
|
Main Level |
Bedroom |
13 ft |
8 ft ,7 in |
13 ft x 8 ft ,7 in |
|
Main Level |
Bedroom |
12 ft ,5 in |
9 ft ,1 in |
12 ft ,5 in x 9 ft ,1 in |
https://www.realtor.ca/real-estate/28554418/1341-lacon-street-regina-glen-elm-park

