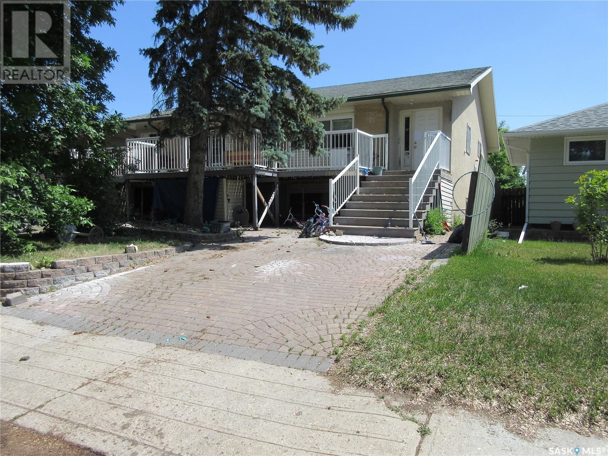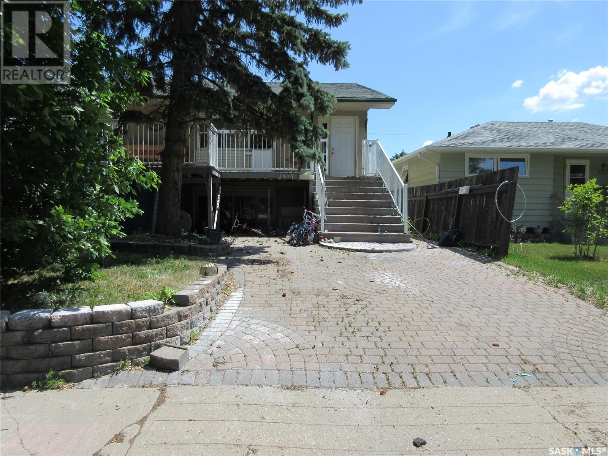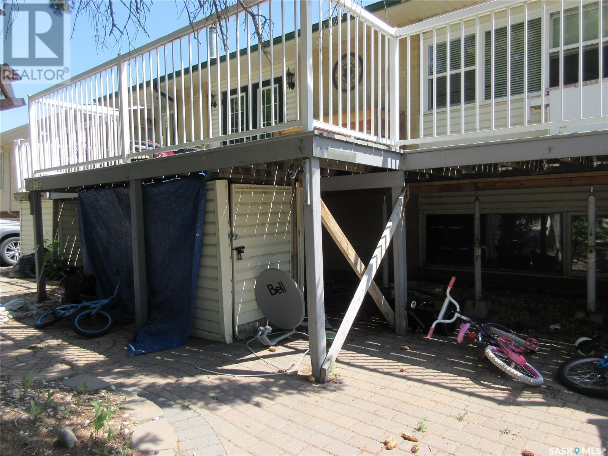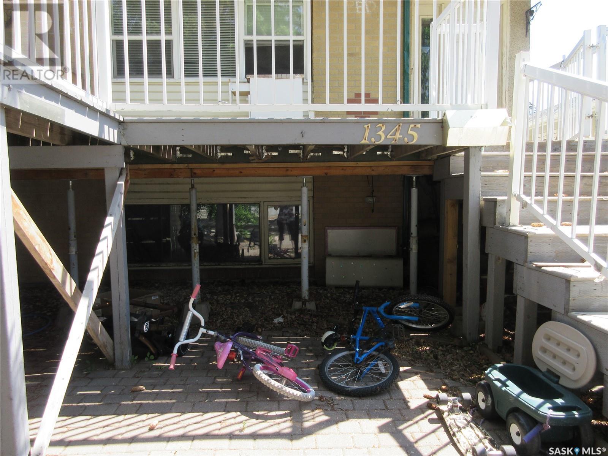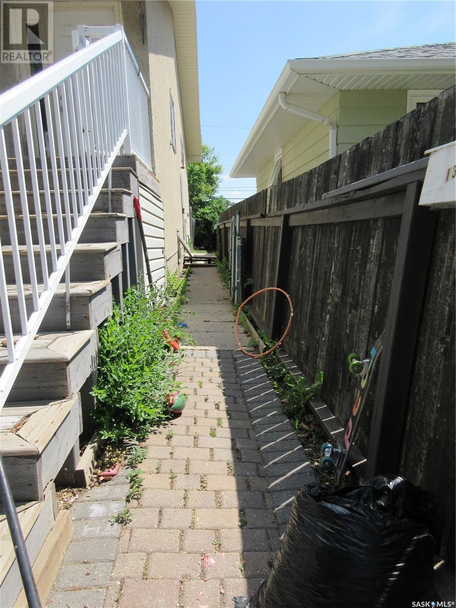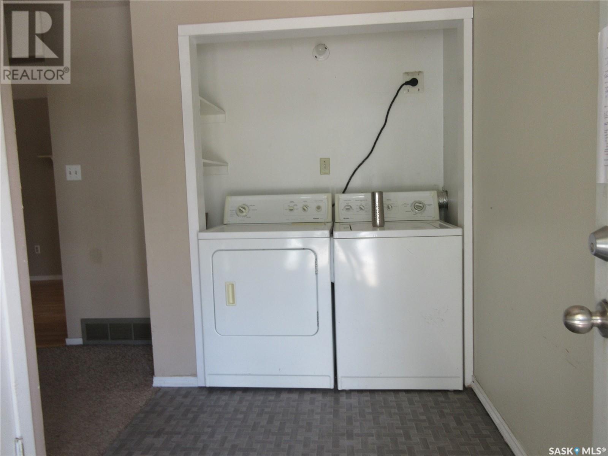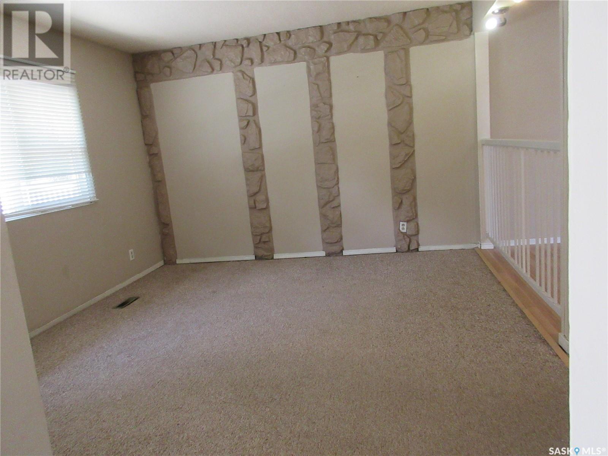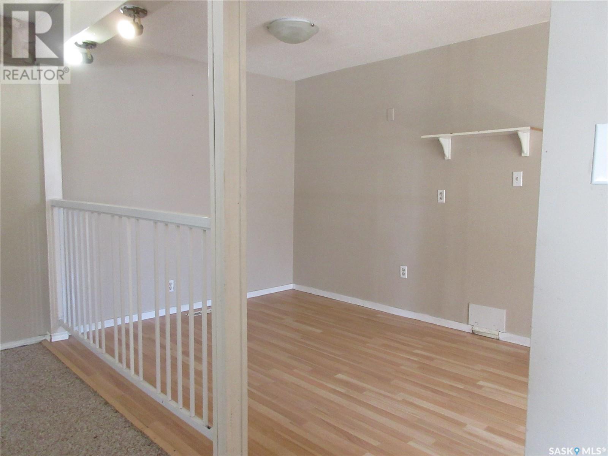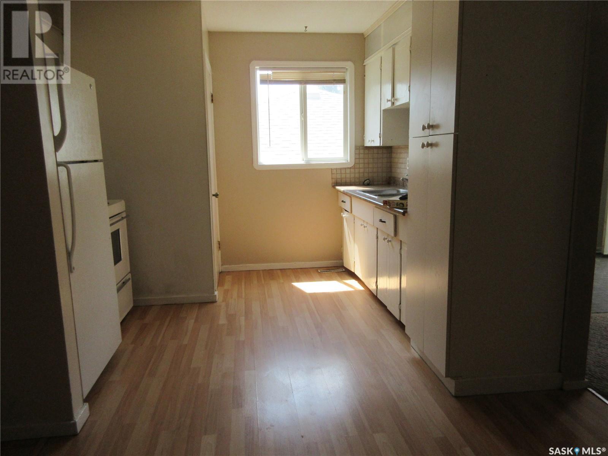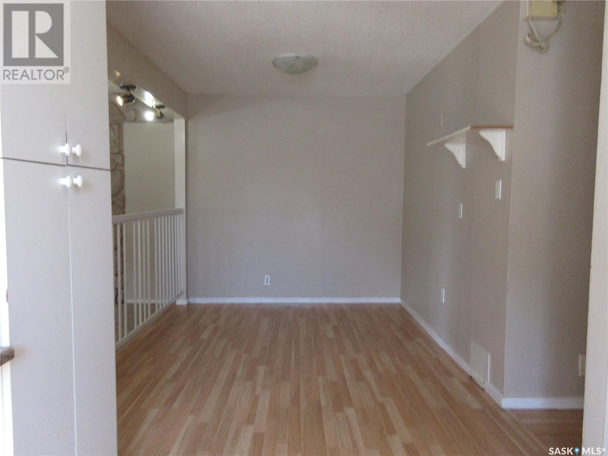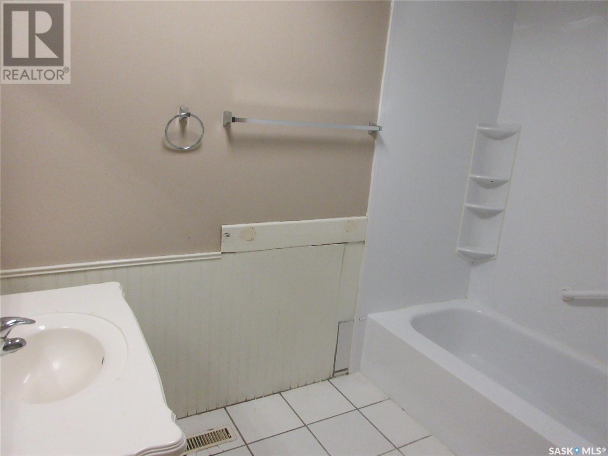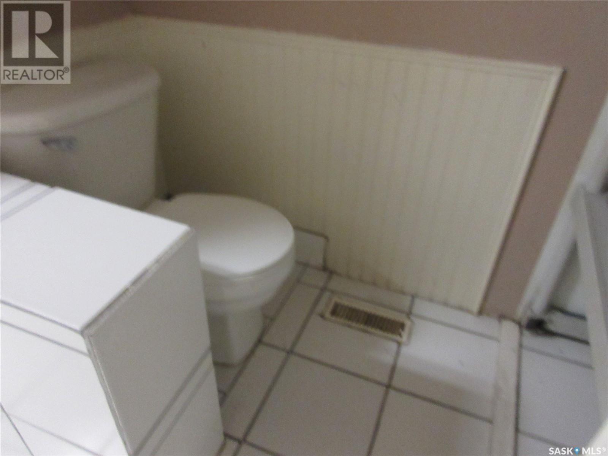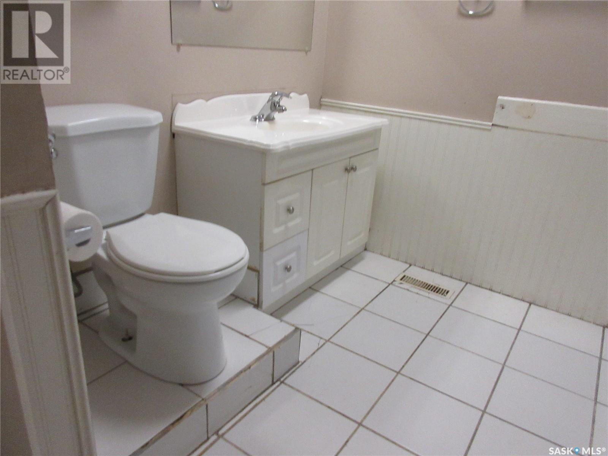5 Bedroom
2 Bathroom
1044 sqft
Bi-Level
Forced Air
$249,900
Welcome to this charming half-duplex in the Glen Elm neighbourhood! This is a fantastic opportunity for first-time homebuyers or savvy investors looking to expand their portfolio with a revenue-generating property. The main floor features 3 spacious bedrooms, 1 full bathroom, and separate laundry for added convenience. The basement suite includes 2 bedrooms, a full kitchen, bathroom, its own laundry, and a private side entrance, making it ideal for rental income or multi-generational living. Enjoy easy access to parks, Victoria Avenue, and all East End amenities. Don’t miss your chance to own in a mature neighbourhood with incredible potential with a property that offers exceptional value and versatility.! (id:51699)
Property Details
|
MLS® Number
|
SK011475 |
|
Property Type
|
Single Family |
|
Neigbourhood
|
Glen Elm Park |
|
Features
|
Treed, Balcony |
|
Structure
|
Patio(s) |
Building
|
Bathroom Total
|
2 |
|
Bedrooms Total
|
5 |
|
Appliances
|
Washer, Refrigerator, Dryer, Stove |
|
Architectural Style
|
Bi-level |
|
Basement Development
|
Finished |
|
Basement Type
|
Full (finished) |
|
Constructed Date
|
1968 |
|
Construction Style Attachment
|
Semi-detached |
|
Heating Fuel
|
Natural Gas |
|
Heating Type
|
Forced Air |
|
Size Interior
|
1044 Sqft |
Parking
Land
|
Acreage
|
No |
|
Fence Type
|
Partially Fenced |
|
Size Irregular
|
3127.00 |
|
Size Total
|
3127 Sqft |
|
Size Total Text
|
3127 Sqft |
Rooms
| Level |
Type |
Length |
Width |
Dimensions |
|
Basement |
Kitchen |
9 ft ,1 in |
9 ft ,4 in |
9 ft ,1 in x 9 ft ,4 in |
|
Basement |
Living Room |
8 ft |
9 ft |
8 ft x 9 ft |
|
Basement |
4pc Bathroom |
5 ft |
4 ft |
5 ft x 4 ft |
|
Basement |
Bedroom |
14 ft |
12 ft |
14 ft x 12 ft |
|
Basement |
Bedroom |
9 ft |
8 ft ,9 in |
9 ft x 8 ft ,9 in |
|
Main Level |
Kitchen |
10 ft ,6 in |
8 ft ,10 in |
10 ft ,6 in x 8 ft ,10 in |
|
Main Level |
Living Room |
13 ft |
12 ft ,10 in |
13 ft x 12 ft ,10 in |
|
Main Level |
4pc Ensuite Bath |
9 ft ,7 in |
8 ft ,8 in |
9 ft ,7 in x 8 ft ,8 in |
|
Main Level |
Bedroom |
13 ft ,5 in |
8 ft ,8 in |
13 ft ,5 in x 8 ft ,8 in |
|
Main Level |
Bedroom |
12 ft ,4 in |
9 ft ,1 in |
12 ft ,4 in x 9 ft ,1 in |
|
Main Level |
Bedroom |
8 ft ,2 in |
9 ft ,10 in |
8 ft ,2 in x 9 ft ,10 in |
https://www.realtor.ca/real-estate/28553363/1345-lacon-street-regina-glen-elm-park

